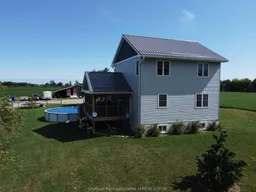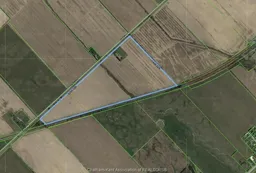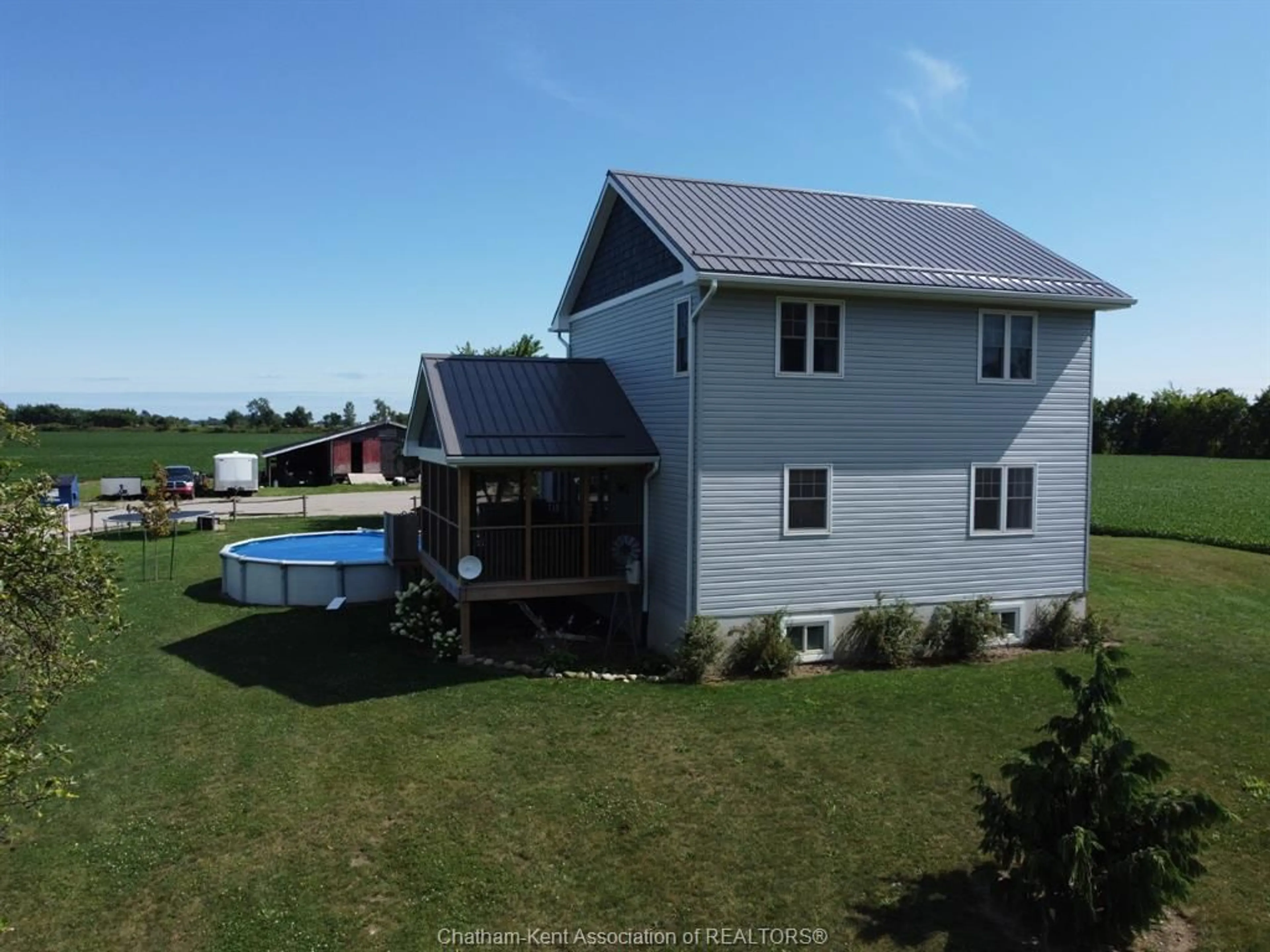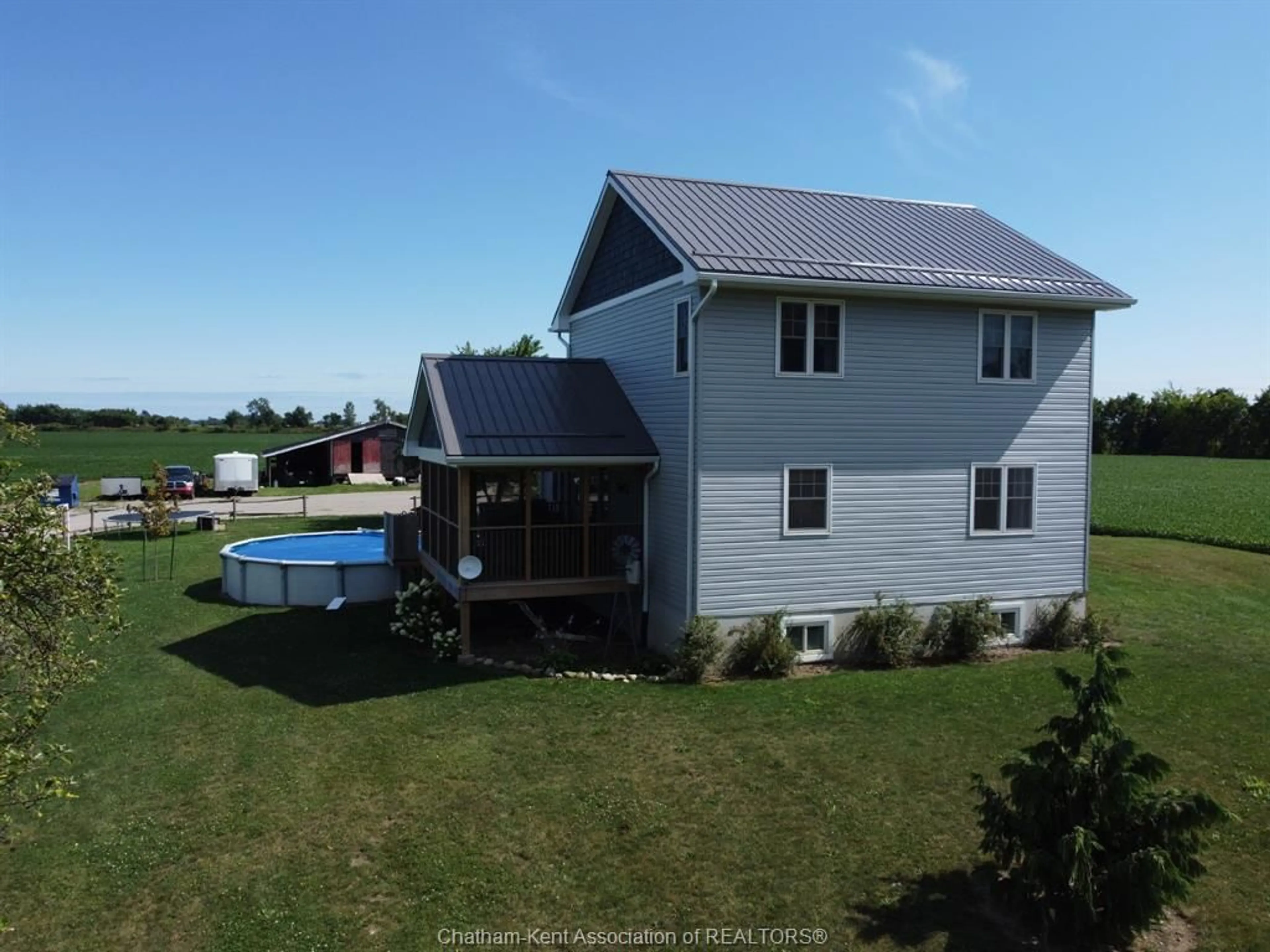8364 Eleventh Line, Raleigh Township, Ontario N0P 1G0
Contact us about this property
Highlights
Estimated ValueThis is the price Wahi expects this property to sell for.
The calculation is powered by our Instant Home Value Estimate, which uses current market and property price trends to estimate your home’s value with a 90% accuracy rate.Not available
Price/Sqft-
Days On Market3 days
Est. Mortgage$3,217/mth
Tax Amount (2024)-
Description
Excellent country offering! 4 year old 2 storey home, 1700 square feet plus full basement. 1.1 acre site with municipal water, surrounded by farmland, two outbuildings and double garage. Perfect location - between Charing Cross and Chatham. Main level with rear mudroom, laundry and 3 pc bath leads to the open concept kitchen, dining and living. Patio doors from the dining to an amazing screened in sunporch handy for the bbq. 9' ceilings, bright windows, kitchen island and main floor office. Upper is well laid out with 3 bedrooms, primary with walk-in closet and cheater ensuite 4 pc bath. Lower level is drywalled just needs flooring to finish off. L- shaped lower level plus workout or storage room plus utility. ICF foundation, in-floor heat in lower, hydronic heating system for house, 200 amp hydro from garage to house. 30 x 100 shop plus a storage building. Great location handy to Blenheim or Chatham, private site with municipal water and a 4 year old home = excellent opportunity.
Property Details
Interior
Features
MAIN LEVEL Floor
MUDROOM
8 x 11.8LAUNDRY
8 x 8.53 PC. BATHROOM
6.5 x 8.4DINING ROOM
10 x 10Exterior
Features
Property History
 50
50 2
2

