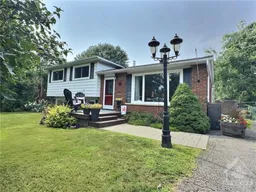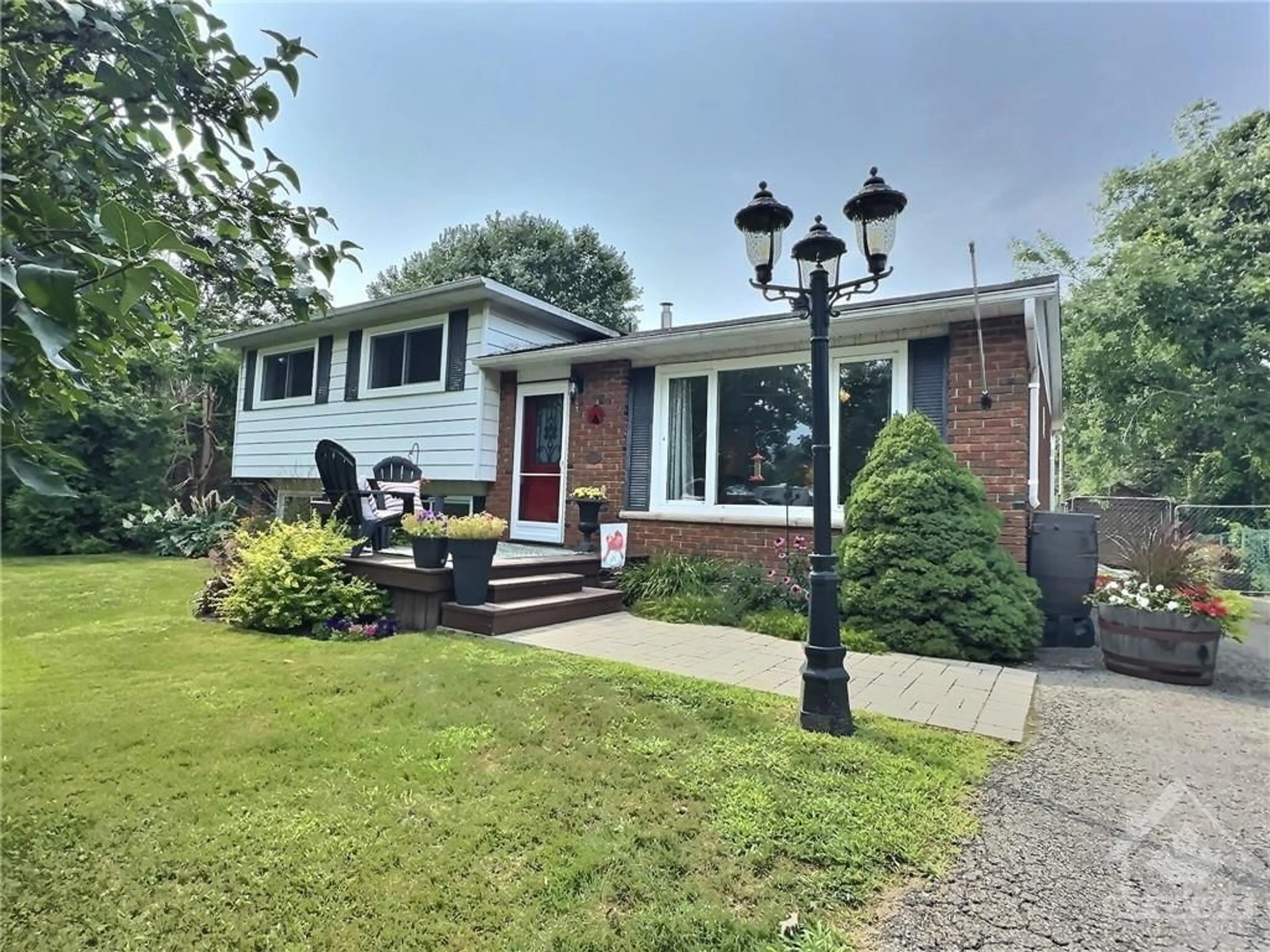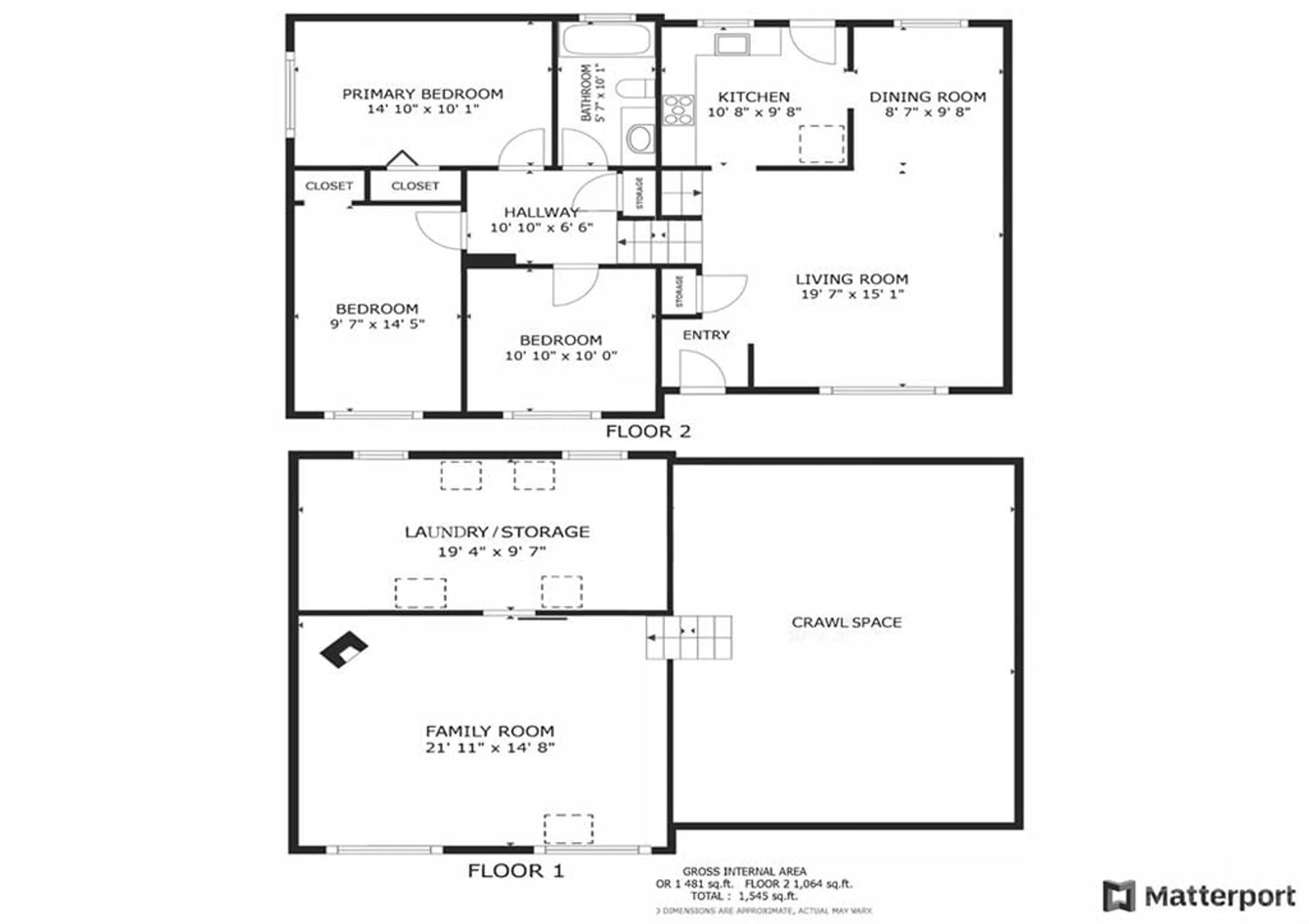6 SUTTON Dr, Johnstown, Ontario K0E 1T1
Contact us about this property
Highlights
Estimated ValueThis is the price Wahi expects this property to sell for.
The calculation is powered by our Instant Home Value Estimate, which uses current market and property price trends to estimate your home’s value with a 90% accuracy rate.Not available
Price/Sqft-
Days On Market3 days
Est. Mortgage$1,885/mth
Tax Amount (2023)$2,091/yr
Description
Welcome to this immaculate and meticulously maintained 3-bedroom, 1-bathroom split-level home, situated in the quaint neighborhood of Johnstown, ON. This home boasts a spacious main level, perfect for both relaxation and entertaining. Upstairs, you'll find generous-sized bedrooms offering comfort and tranquility. The basement features a large family room complete with a cozy woodstove, ideal for those chilly nights. Additionally, the crawl space provides ample storage, ensuring everything has its place. Step outside to a fully fenced and beautifully landscaped yard, adorned with gorgeous perennial gardens. The highlight of the outdoor space is a stunning 27ft above-ground pool (installed in 2022), perfect for summer fun. An oversized Amish shed and an additional garden tools shed offer plenty of storage solutions. For those who love to entertain, the property includes two steel gazebos and a two-tier deck with a gate, ensuring a safe and enjoyable space for children and guests alike.
Property Details
Interior
Features
Main Floor
Living Rm
19'7" x 15'1"Dining Rm
8'7" x 9'8"Kitchen
10'8" x 9'8"Exterior
Features
Parking
Garage spaces -
Garage type -
Other parking spaces 6
Total parking spaces 6
Property History
 30
30

