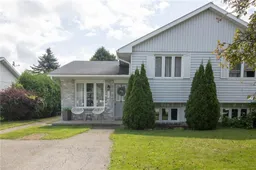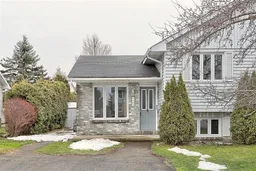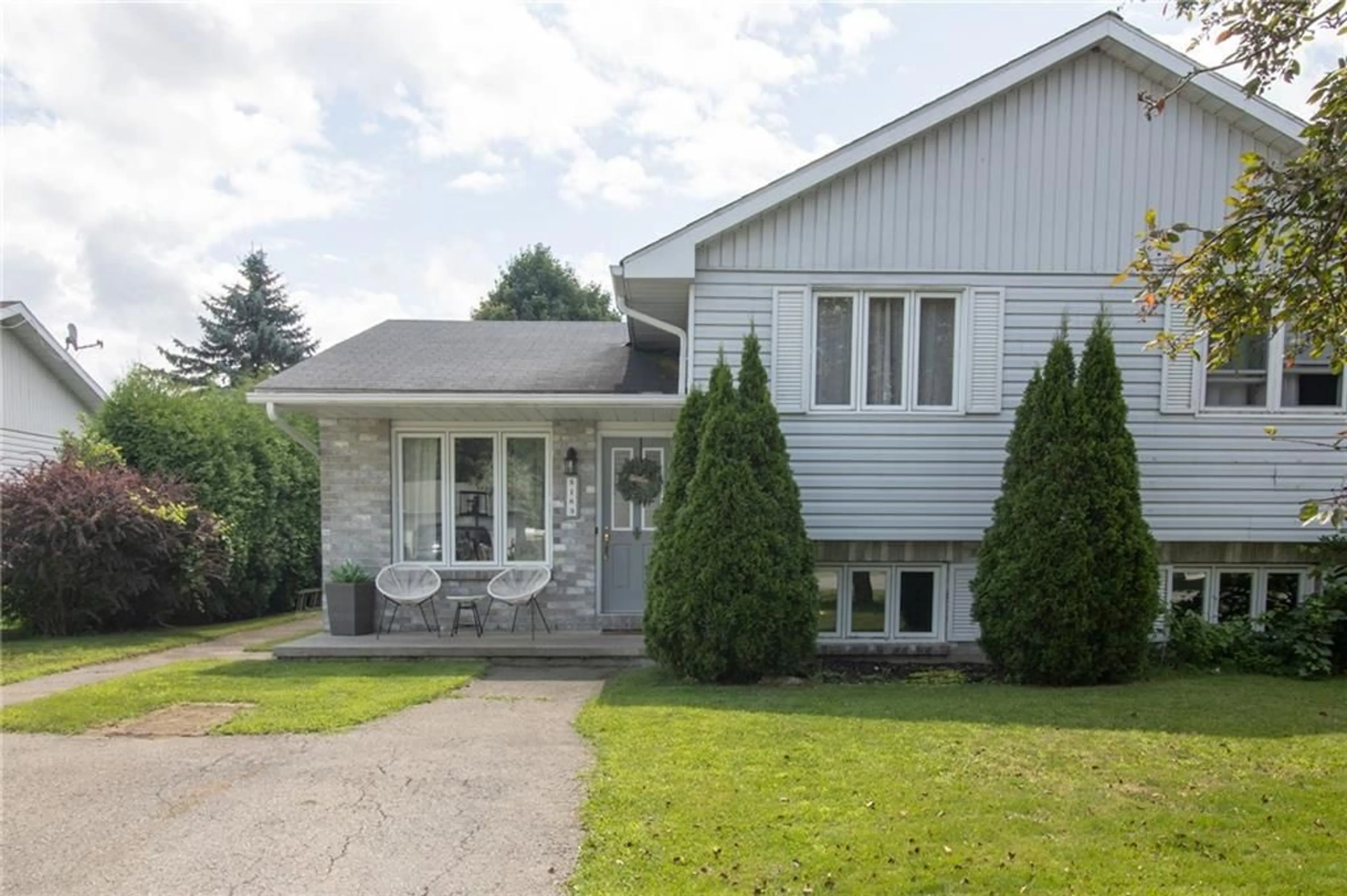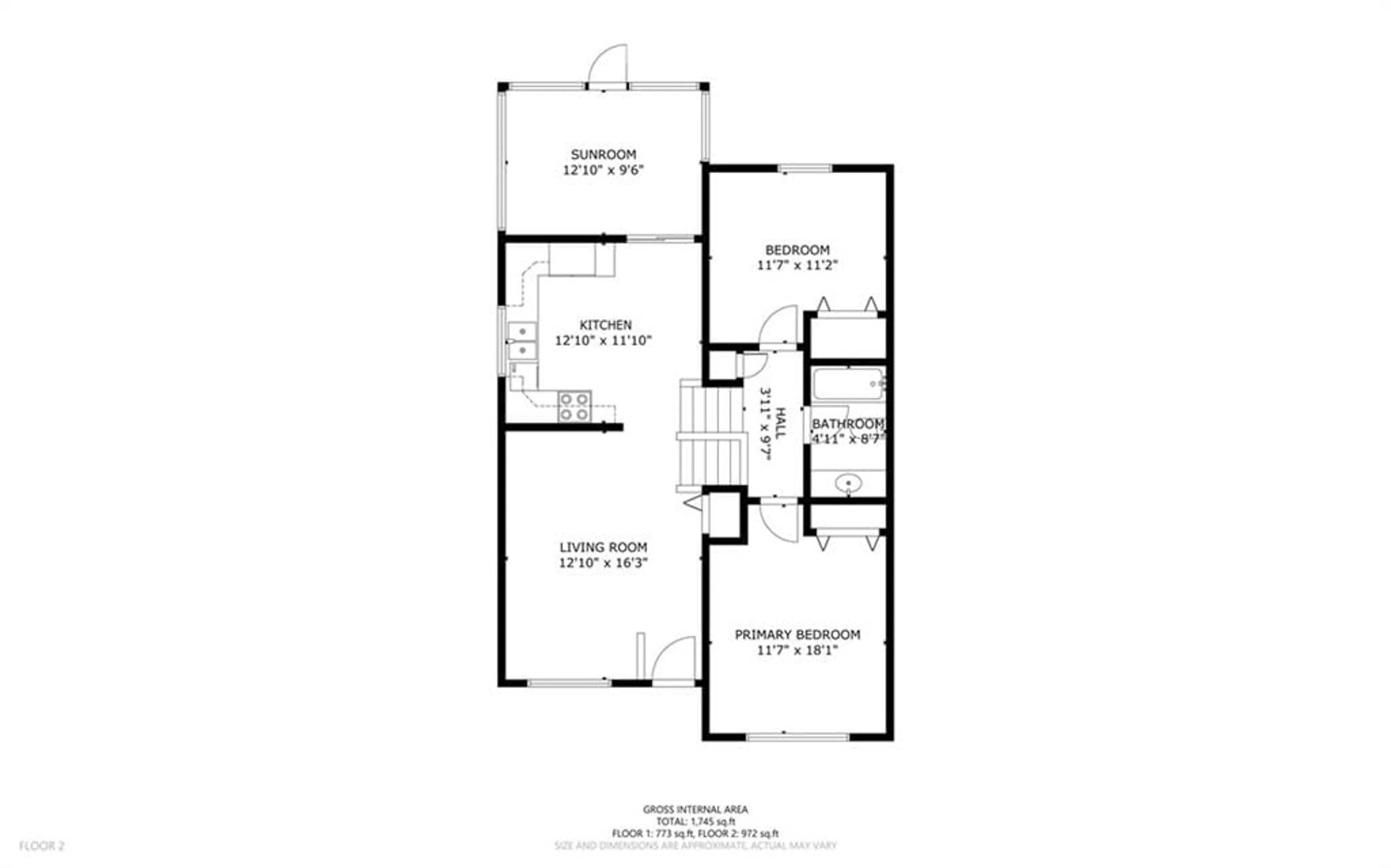5183 MEADOWLAND Dr, Cardinal, Ontario K0E 1E0
Contact us about this property
Highlights
Estimated ValueThis is the price Wahi expects this property to sell for.
The calculation is powered by our Instant Home Value Estimate, which uses current market and property price trends to estimate your home’s value with a 90% accuracy rate.Not available
Price/Sqft-
Days On Market6 days
Est. Mortgage$1,353/mth
Tax Amount (2023)$1,826/yr
Description
Welcome to this inviting home nestled in a desirable subdivision, boasting impeccable curb appeal and thoughtful updates throughout. Featuring three bedrooms and two bathrooms, this residence exudes charm and functionality. Step inside to discover new floors and fresh paint that enhance the bright and airy atmosphere. The main level impresses with a spacious living room, ideal for gatherings and relaxation, and a large eat-in kitchen that serves as the heart of the home. A sunroom off the kitchen beckons you to unwind and enjoy views of the spacious, hedged, and private backyard, perfect for outdoor entertaining. Downstairs, the lower level offers a cozy family room complete with a gas stove, creating a warm ambiance during cooler months. Ample storage space in the basement ensures organization and convenience for all your belongings. Don't miss the opportunity to make this your new home sweet home!
Property Details
Interior
Features
Main Floor
Living Rm
16'3" x 12'10"Kitchen
12'10" x 11'10"Sunroom
Exterior
Features
Parking
Garage spaces -
Garage type -
Other parking spaces 2
Total parking spaces 2
Property History
 30
30 29
29

