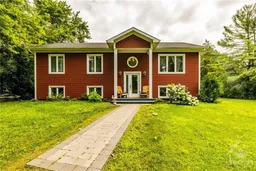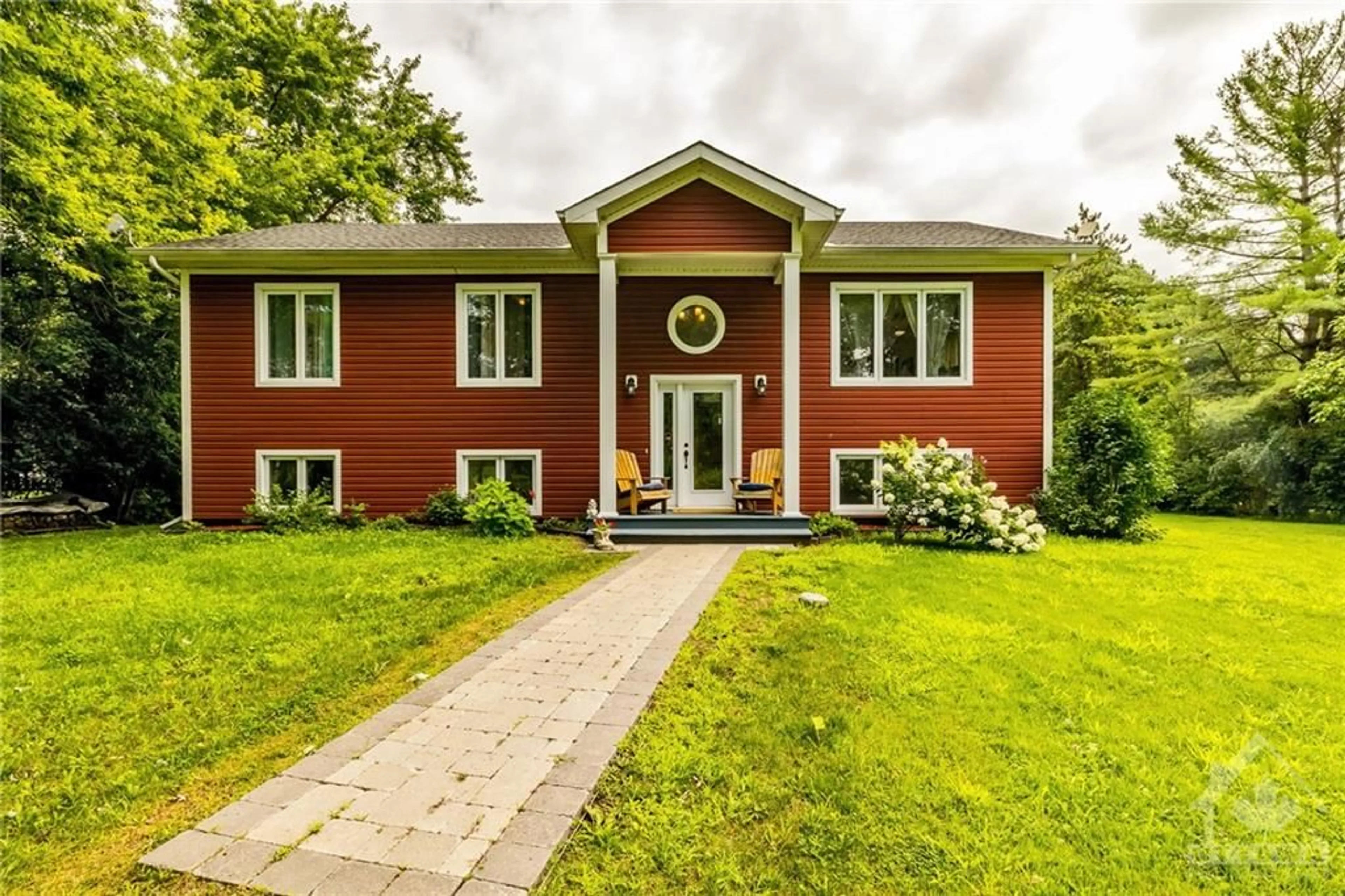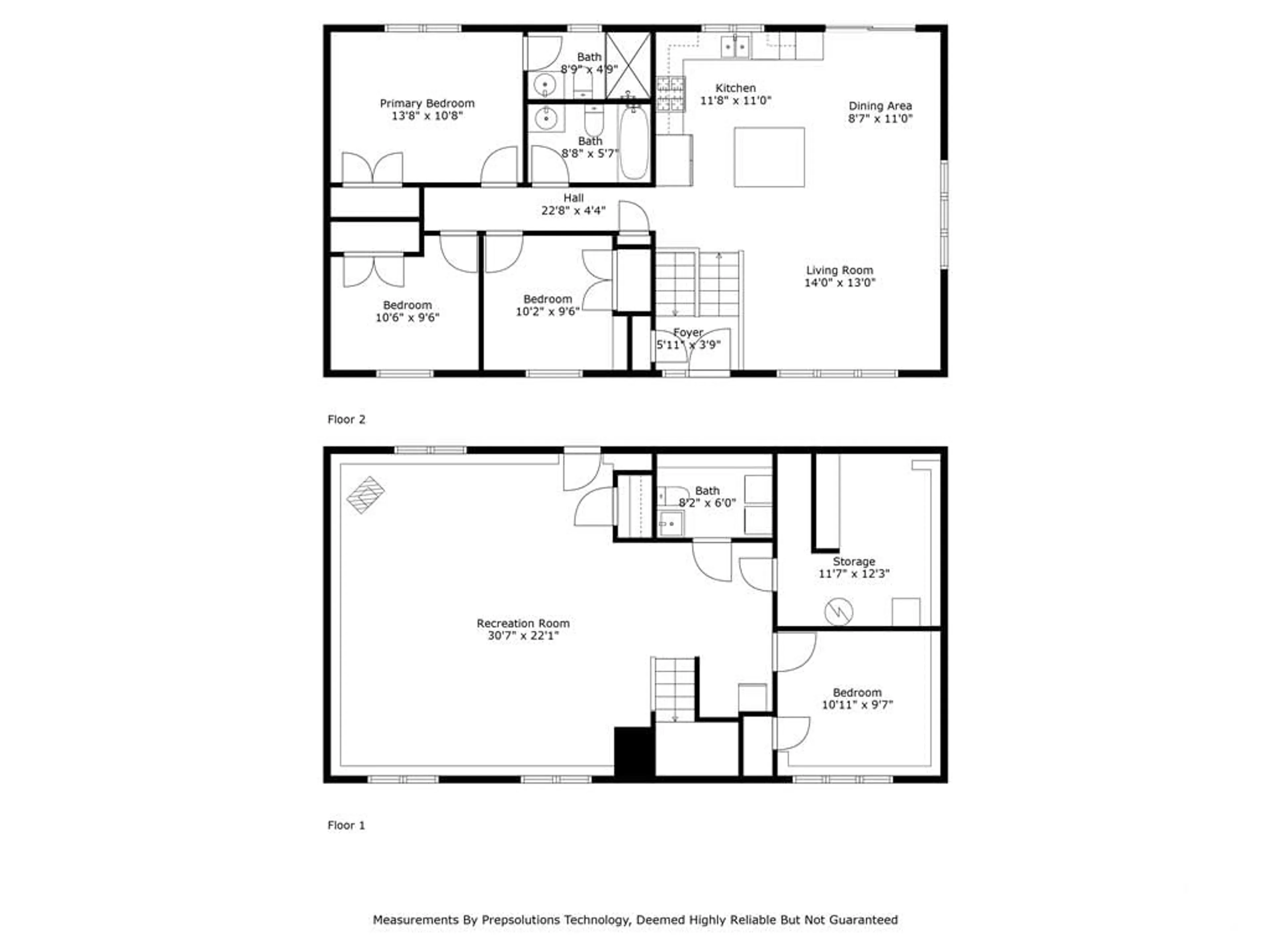5013 COUNTY RD 44 Rd, Spencerville, Ontario K0E 1X0
Contact us about this property
Highlights
Estimated ValueThis is the price Wahi expects this property to sell for.
The calculation is powered by our Instant Home Value Estimate, which uses current market and property price trends to estimate your home’s value with a 90% accuracy rate.Not available
Price/Sqft-
Days On Market6 days
Est. Mortgage$2,684/mth
Tax Amount (2023)$2,953/yr
Description
Welcome to this magnificent 2015 Lockwood Brothers Custom Home. Attention to detail is unsurpassed as soon as you walk through the front door. Elegance and functionality with natural light everywhere you look. Nature is your landscape as you look from within. The main floor has a nice open flow and friendly feel suitable for family get together or entertaining. This wonderful family home includes a gourmet kitchen, stainless steel appliances, 3+1 bedrooms, 3 bathrooms, a large deck off the eating area and a wonderful finished basement with a walkout (great for dog lovers) . Lower lever is the perfect game night space with a wood burning stove. Again, large windows for a bright and open living space. This 3 acres estate has much to offer those that like to embrace the outdoors. Super close to the USA border for those frequent flyers who like to shop across the border as well as quick access to the 416 to Kemptville and Ottawa, or the 401. Location is spectacular!
Property Details
Interior
Features
Main Floor
Bath 3-Piece
8'9" x 4'9"Primary Bedrm
13'8" x 10'8"Bedroom
10'6" x 9'6"Bedroom
10'2" x 9'6"Exterior
Features
Parking
Garage spaces -
Garage type -
Other parking spaces 4
Total parking spaces 4
Property History
 30
30

