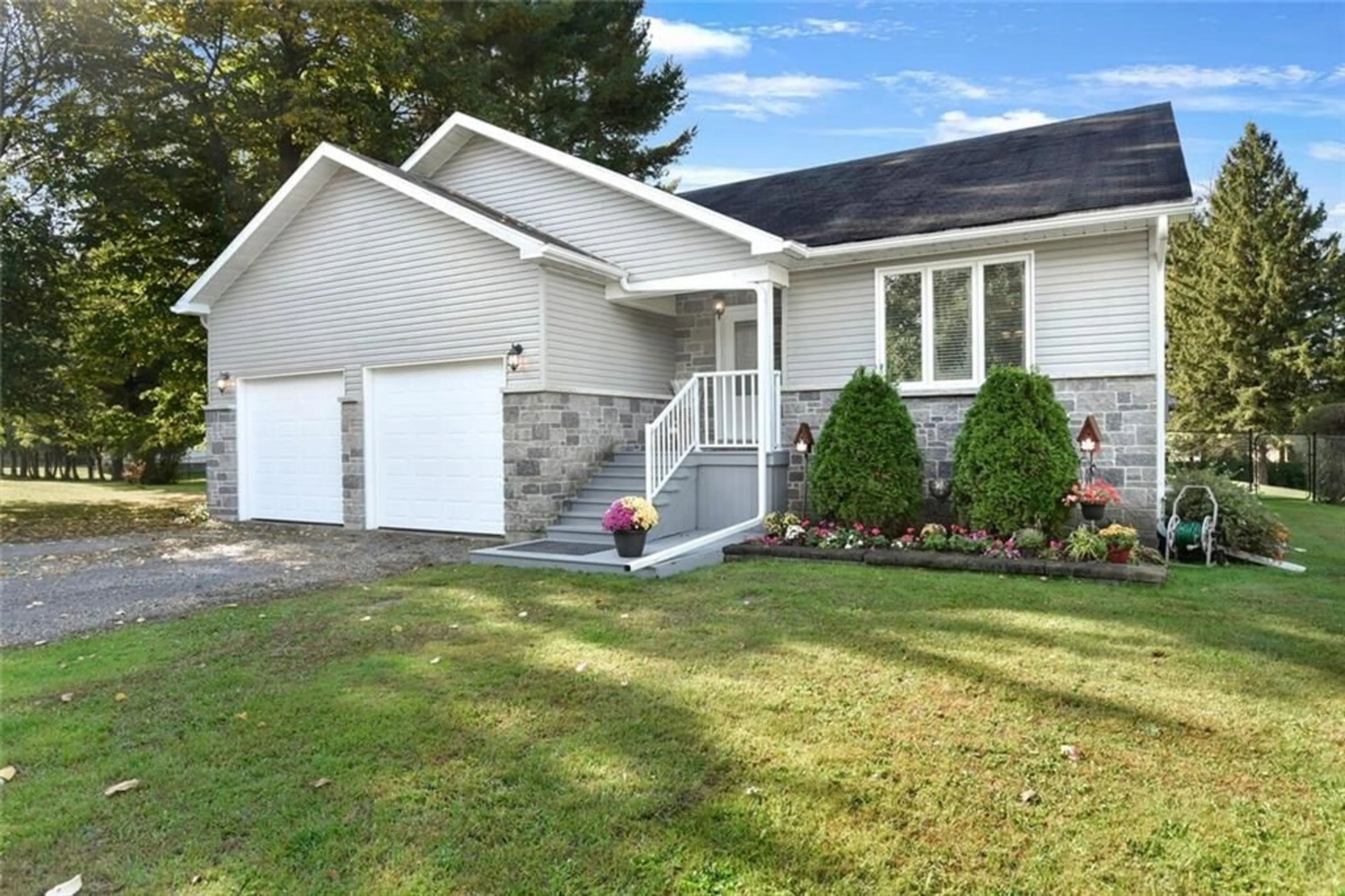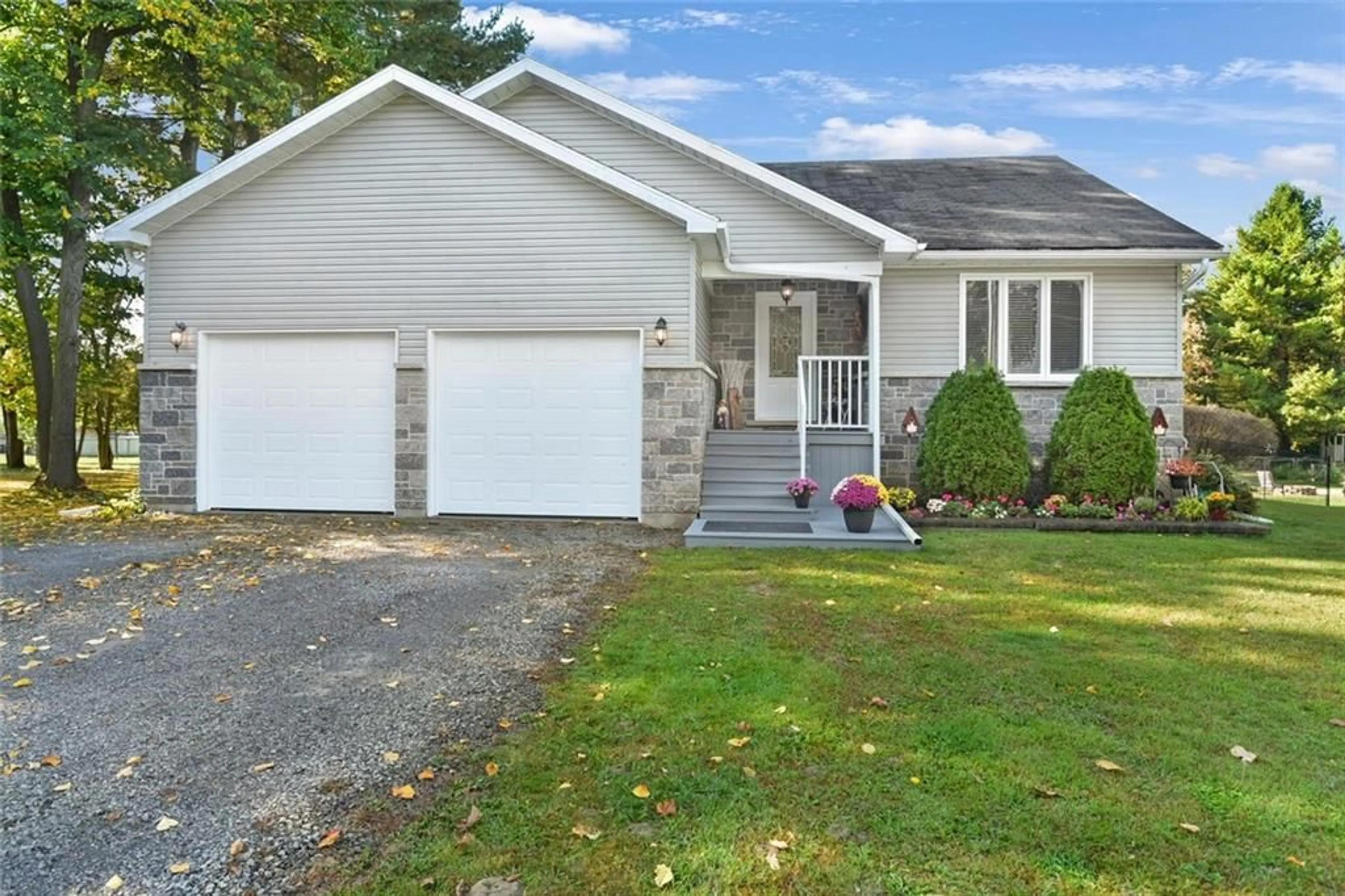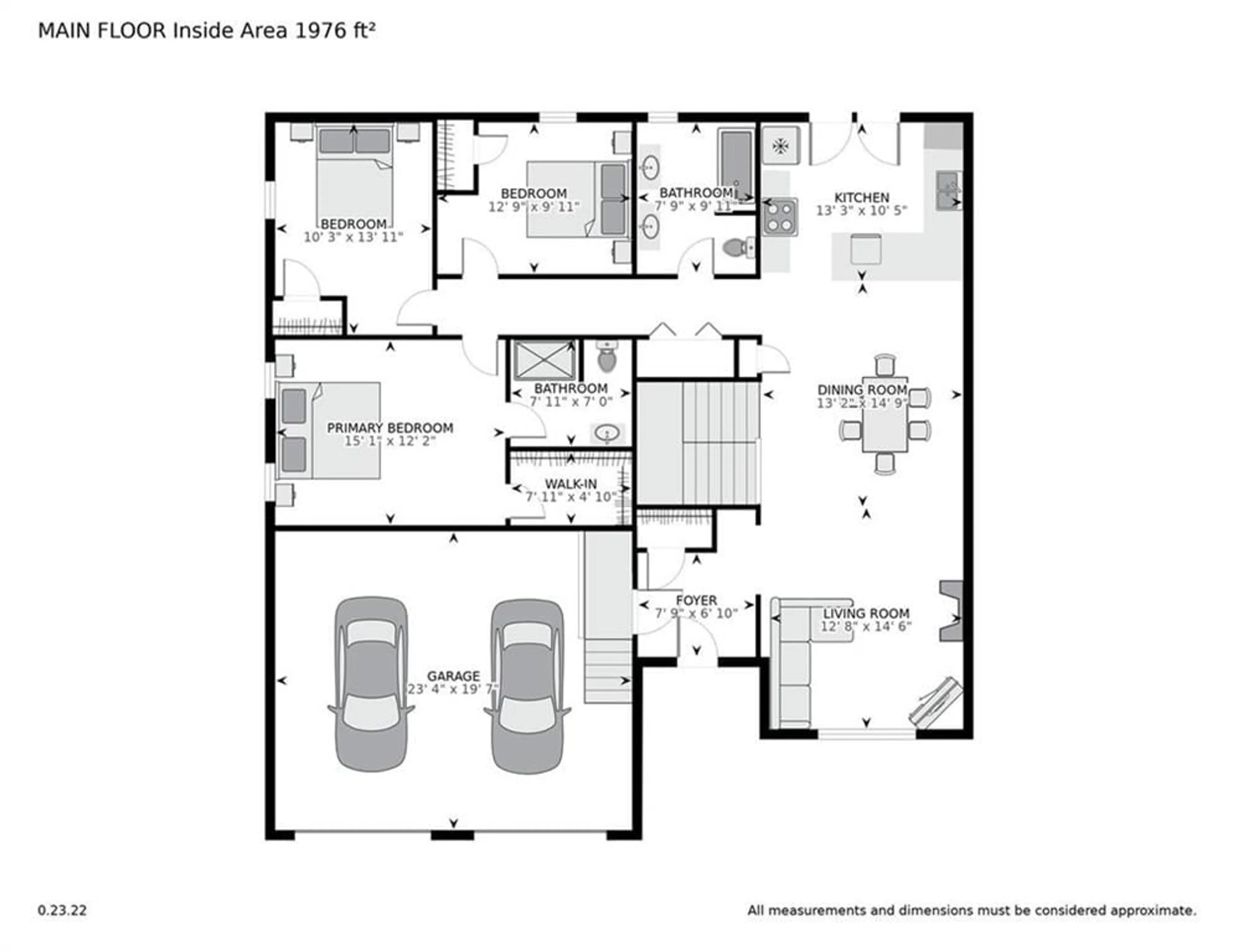42 MARY St, Johnstown, Ontario K0E 1T1
Contact us about this property
Highlights
Estimated ValueThis is the price Wahi expects this property to sell for.
The calculation is powered by our Instant Home Value Estimate, which uses current market and property price trends to estimate your home’s value with a 90% accuracy rate.Not available
Price/Sqft-
Days On Market3 days
Est. Mortgage$2,447/mth
Tax Amount (2024)$3,455/yr
Description
Enjoy convenient living in the friendly community of Johnstown, a great family subdivision with a community pool, elementary school all within a short walking distance from this attractive 3 +1 Bed, 2 bath bungalow. With easy access to highway 40 and 416, Ottawa or Brockville is an easy commute. The St Lawrence River can be seen at the south end of Mary St. This open plan home has mostly hardwood floors on the main level, spacious lower level family room, 4th bedroom, office and hobby room, workshop and plenty of storage. Beautiful fully fenced backyard provides safe play area for children and pets. Enjoy the tiered back deck with hot tub.
Property Details
Interior
Features
Main Floor
Foyer
7'9" x 6'10"Living Rm
12'8" x 14'6"Dining Rm
13'2" x 14'9"Kitchen
13'3" x 10'5"Exterior
Features
Parking
Garage spaces 2
Garage type -
Other parking spaces 4
Total parking spaces 6
Property History
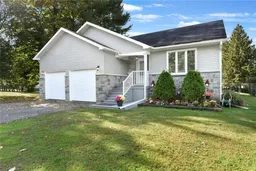 30
30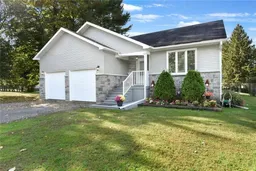 30
30
