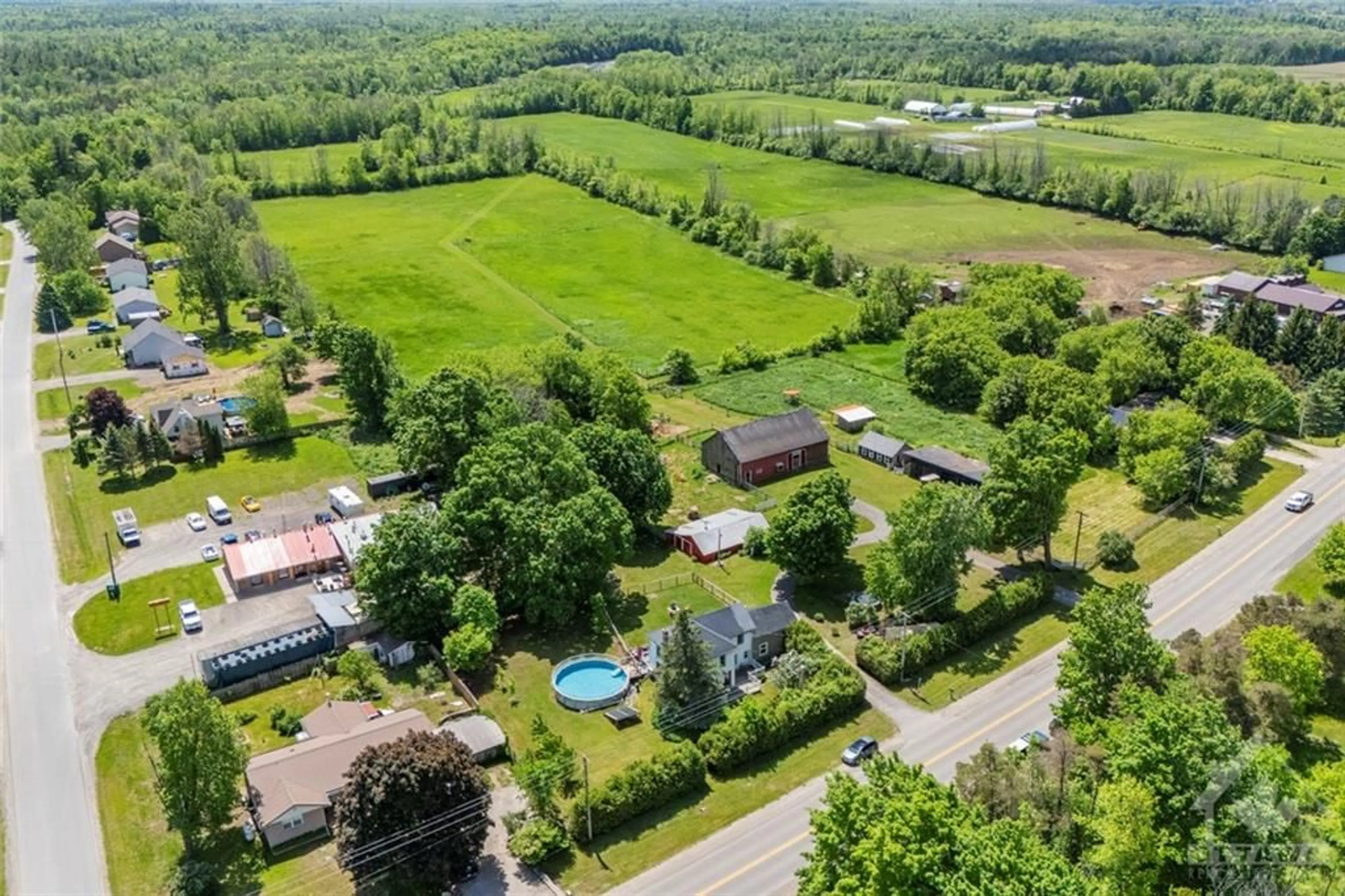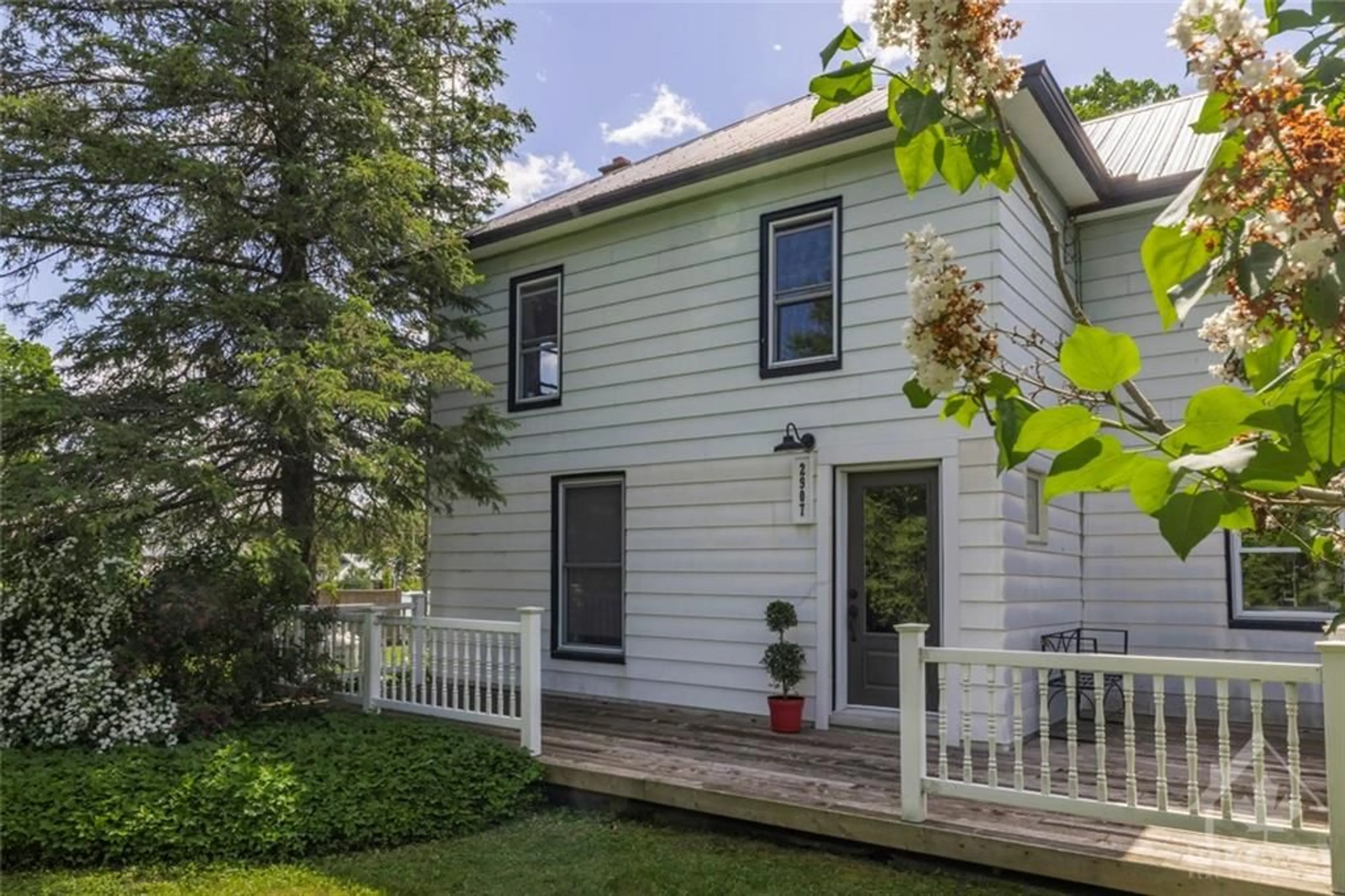2907 COUNTY RD 21 Rd, Spencerville, Ontario K0E 1X0
Contact us about this property
Highlights
Estimated ValueThis is the price Wahi expects this property to sell for.
The calculation is powered by our Instant Home Value Estimate, which uses current market and property price trends to estimate your home’s value with a 90% accuracy rate.Not available
Price/Sqft-
Days On Market5 days
Est. Mortgage$3,006/mth
Tax Amount (2023)$2,662/yr
Description
This incredible property will not disappoint! Your dream life awaits on 22 stunning acres! This turn-key 3 bdrm home perfectly blends modern elegance w/ rustic charm. Step into a newly renovated kitchen, spacious living areas, & a luxurious main bath—all wrapped in a warm, welcoming atmosphere. The property is a haven for hobbyists & animal lovers, featuring multiple outbuildings: an original barn w/ 3 stalls (water & electricity), a workshop, chicken coop, & a storage shed. The fenced dog run w/ direct home access is perfect for kids or pets, offering a secure play area; plus an above ground pool is an added bonus! Outdoor enthusiasts will delight in the private walking trail that winds through the property, leading to the South Nation River for easy kayaking or canoeing. Just minutes from the charming town of Spencerville, experience the best of country living w/ modern conveniences. Don't miss this incredible opportunity—your dream life is waiting! 24-hour Irrevocable on all Offers.
Property Details
Interior
Features
Main Floor
Kitchen
13'8" x 14'9"Living/Dining
19'4" x 9'7"Living Rm
13'3" x 9'9"Foyer
5'7" x 4'6"Exterior
Features
Parking
Garage spaces -
Garage type -
Other parking spaces 10
Total parking spaces 10
Property History
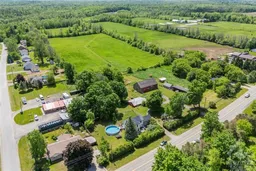 30
30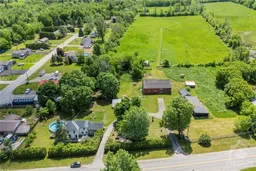 30
30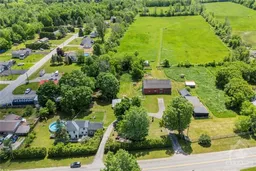 30
30
