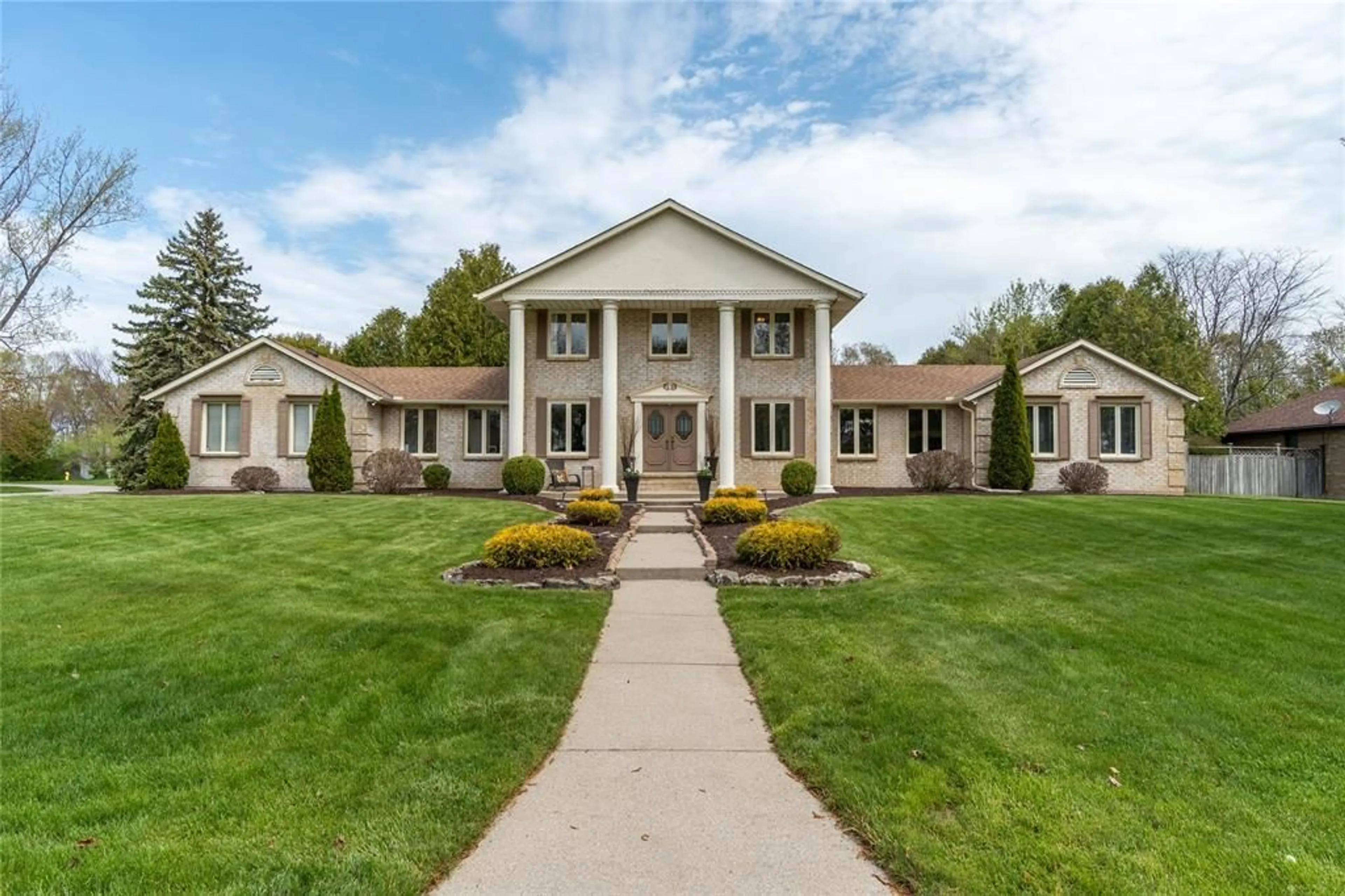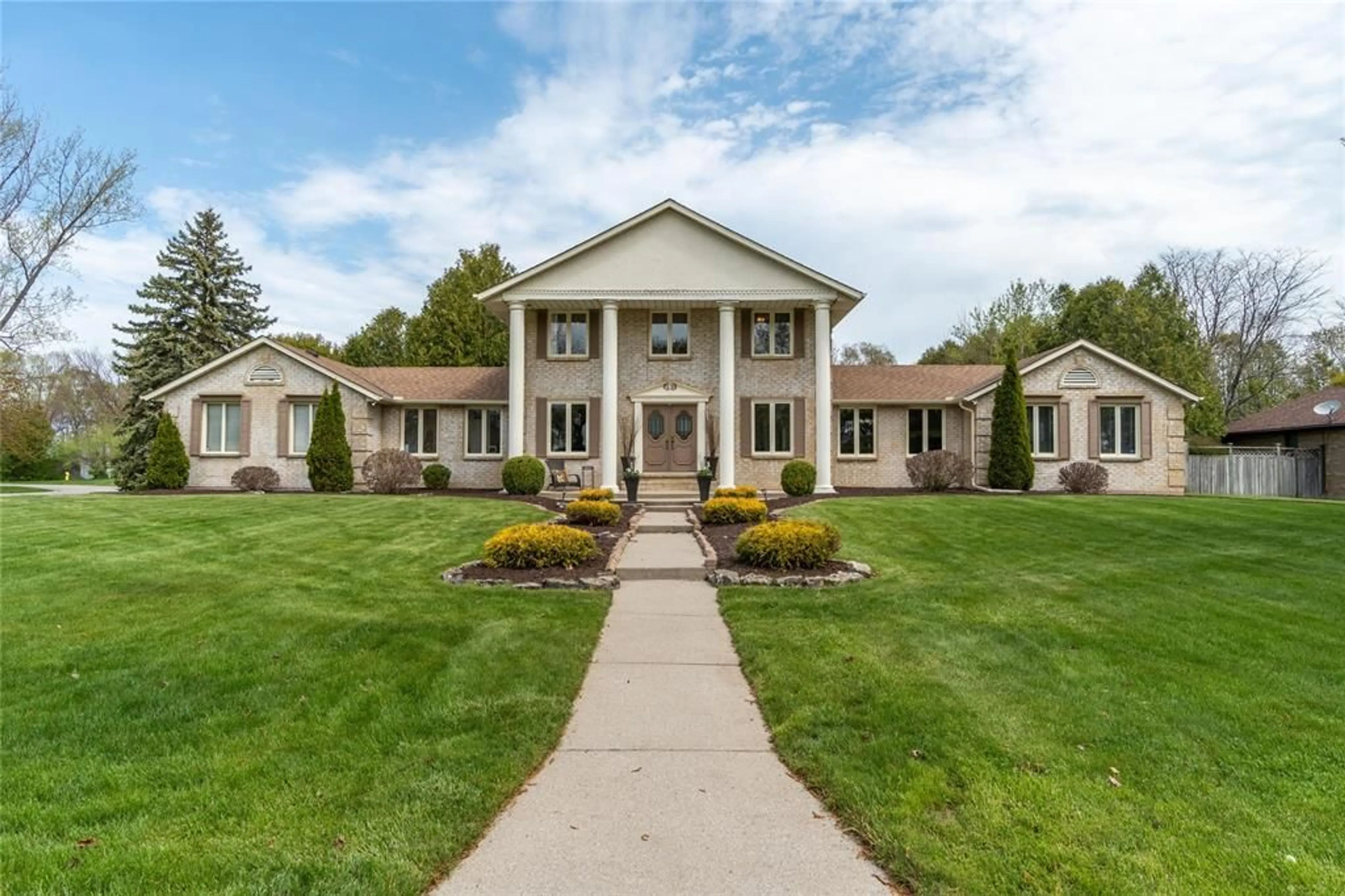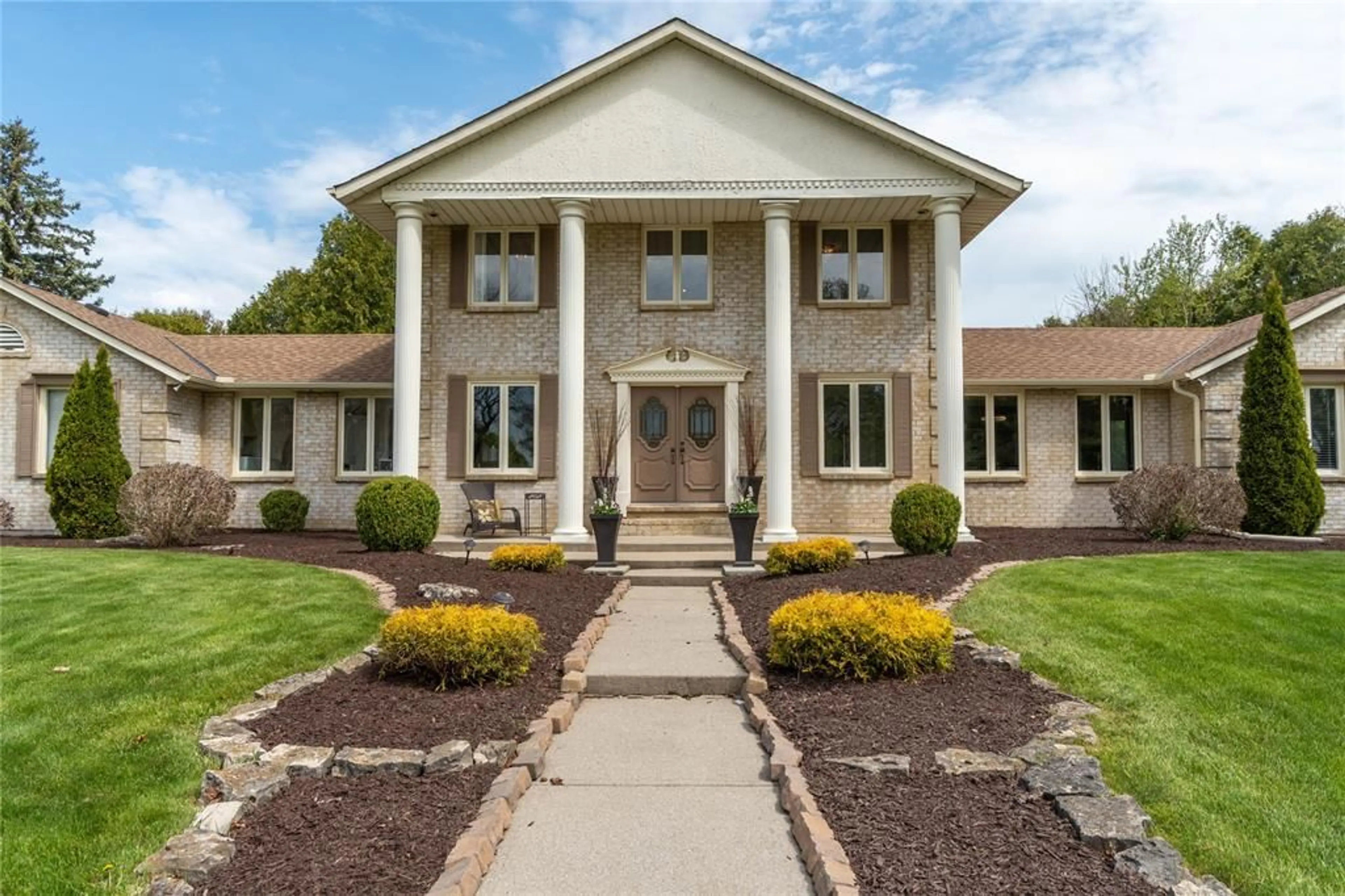2250 LAKESIDE Dr, Sarnia, Ontario N7T 7H4
Contact us about this property
Highlights
Estimated ValueThis is the price Wahi expects this property to sell for.
The calculation is powered by our Instant Home Value Estimate, which uses current market and property price trends to estimate your home’s value with a 90% accuracy rate.Not available
Price/Sqft$302/sqft
Est. Mortgage$4,938/mo
Tax Amount (2023)$8,286/yr
Days On Market250 days
Description
Custom built family home located on a quiet street just 500' from the beach! Enjoy all that lakeside living has to offer: enjoy the sounds of Lake Huron while relaxing in your 1/2 acre yard or stroll down to your deeded beach access; this is the place to be this summer. This classic grand design offers 4 bedrooms upstairs, with a spacious primary suite, enusite, 2 closets, & lakeside Juliet balcony. The main level showcases a huge kitchen with 10' long island, prep sink, tons of cabinetry & cozy dine-in area. Formal living & dining rooms offer lots of room to entertain. The warm, main family room with gas fireplace opens onto the secluded back yard with stamped concrete patios & firepit area. Plenty of room for the whole family & then some! Fully finished basement with separate entrance & potential 2nd kitchen. Furnace & central air '14. Roof 2016. Eavestroughs in 2020.
Property Details
Interior
Features
MAIN LEVEL Floor
KITCHEN
13.78 x 12.9DINING ROOM
15.58 x 15.02EATING AREA
14.1 x 12.9FOYER
21.6 x 26.8Exterior
Features
Property History
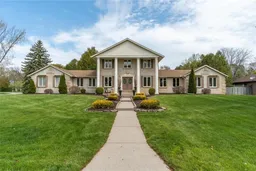 48
48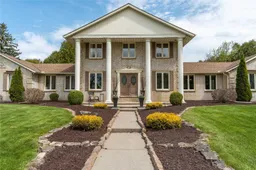 29
29
