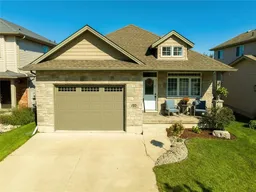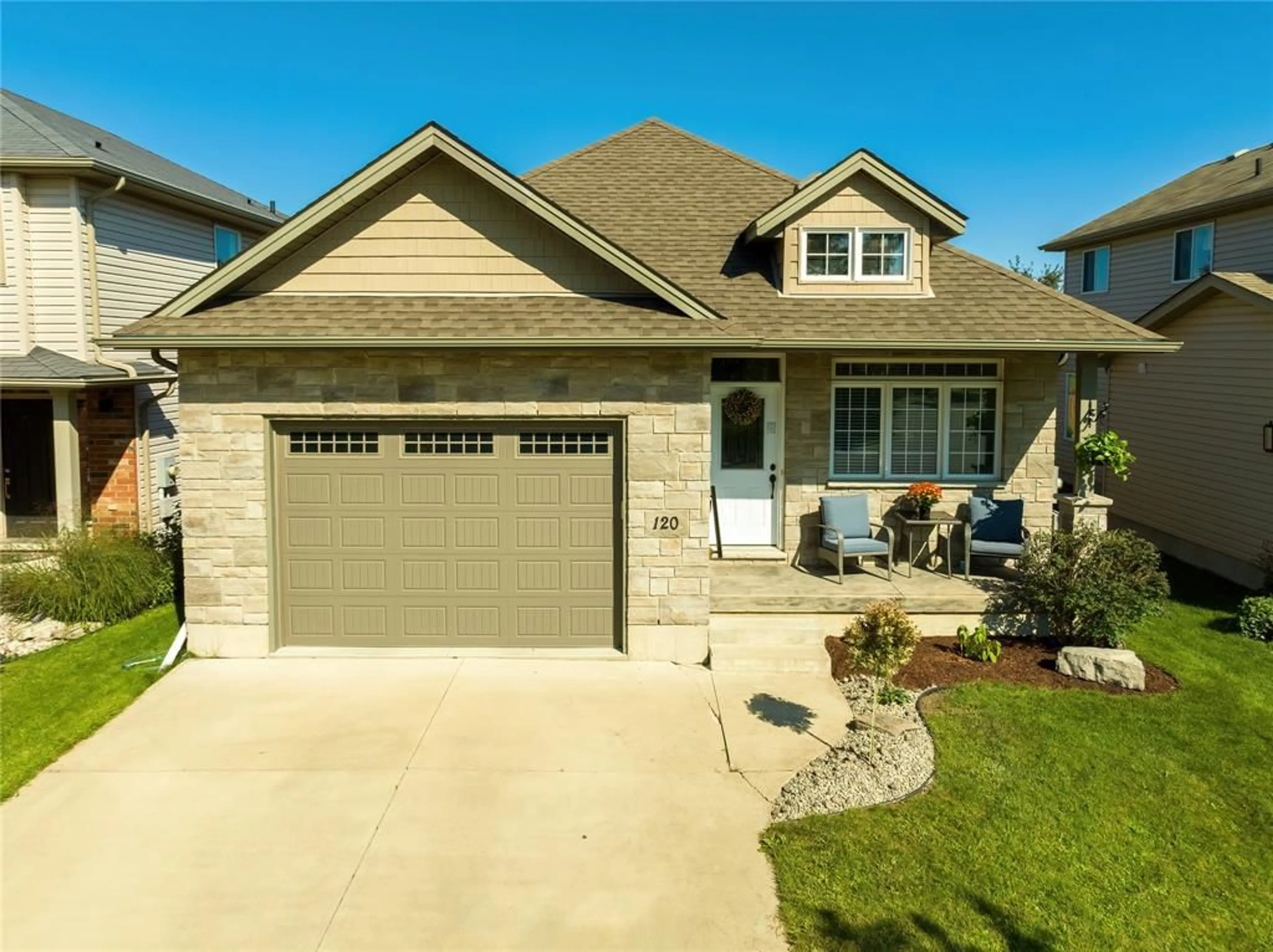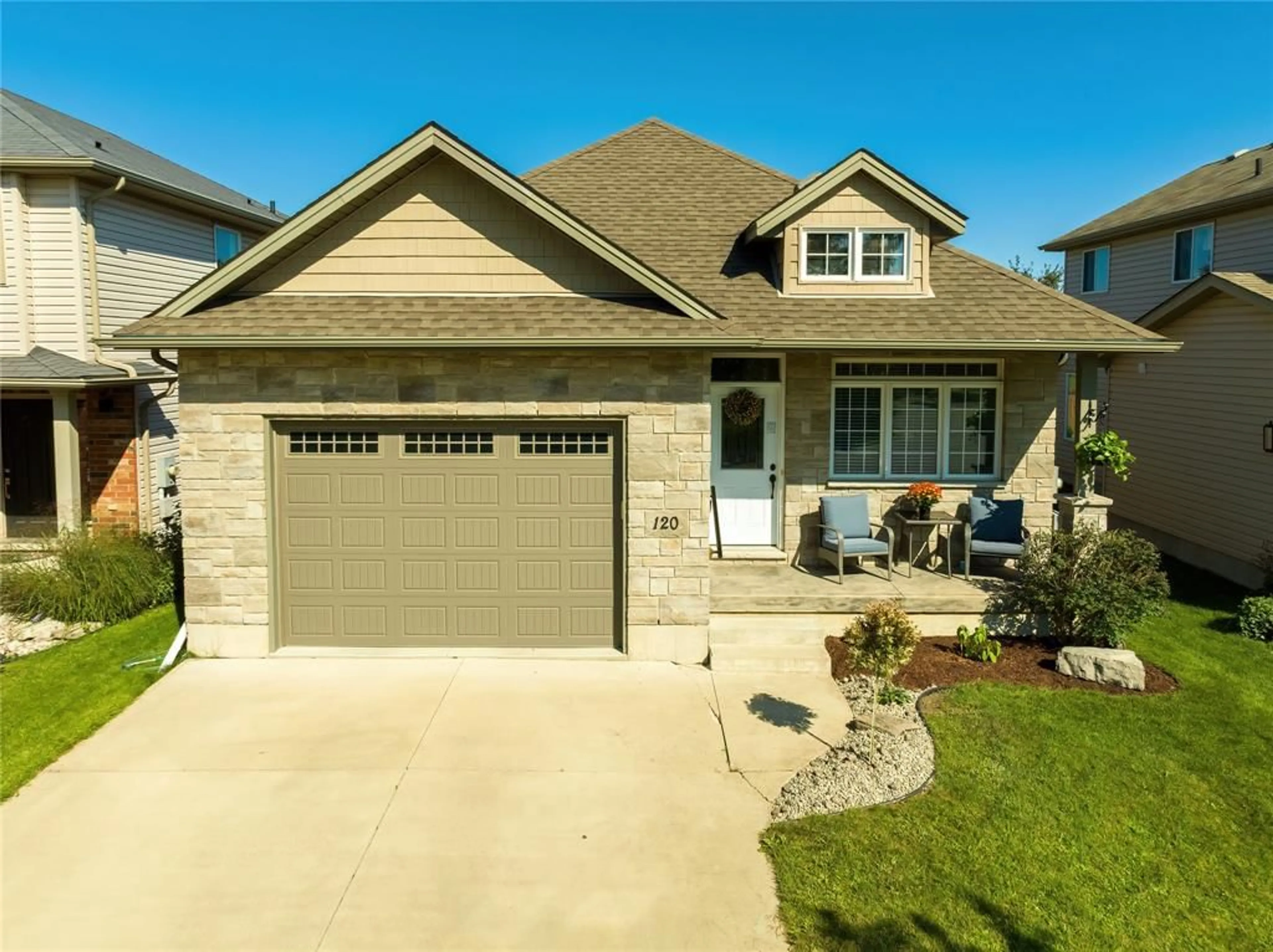120 SANDPIPER Dr, Sarnia, Ontario N7S0B6
Contact us about this property
Highlights
Estimated ValueThis is the price Wahi expects this property to sell for.
The calculation is powered by our Instant Home Value Estimate, which uses current market and property price trends to estimate your home’s value with a 90% accuracy rate.Not available
Price/Sqft-
Est. Mortgage$2,684/mo
Tax Amount (2023)$4,774/yr
Days On Market1 year
Description
STUNNING BRICK BUNGALOW LOCATED IN SARNIA’S PREMIER RAPIDS NEIGHBOURHOOD. BACKING ONTO GREEN SPACE, AND JUST STEPS TO THE HOWARD WATSON NATURE TRAIL, SCHOOLS AND PARKS. THIS IRRESISTIBLE HOME OFFERS AN OPEN CONCEPT KITCHEN WITH GRANITE COUNTER, GAS STOVE, AND WALK-IN PANTRY. SPACIOUS FAMILY ROOM WITH GAS FIREPLACE AND TRAY CEILING. RETREAT TO THE MASTER BEDROOM BOASTING A BEAUTIFUL SPA-LIKE ENSUITE, WITH GLASS SHOWER, LARGE SOAKER TUB & WALK-IN CLOSET. VENTURE DOWNSTAIRS YOU WILL FIND THE PERFECT GUEST SUITE, WITH FINISHED REC ROOM, LARGE BEDROOM AND 4PC BATHROOM. LOTS OF STORAGE AND ROOM FOR AN ADDITIONAL BEDROOM, IF NEEDED. HOT WATER TANK IS A RENTAL.
Property Details
Interior
Features
Exterior
Features
Property History
 50
50

