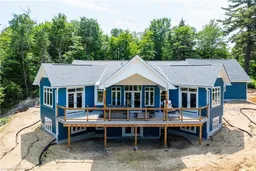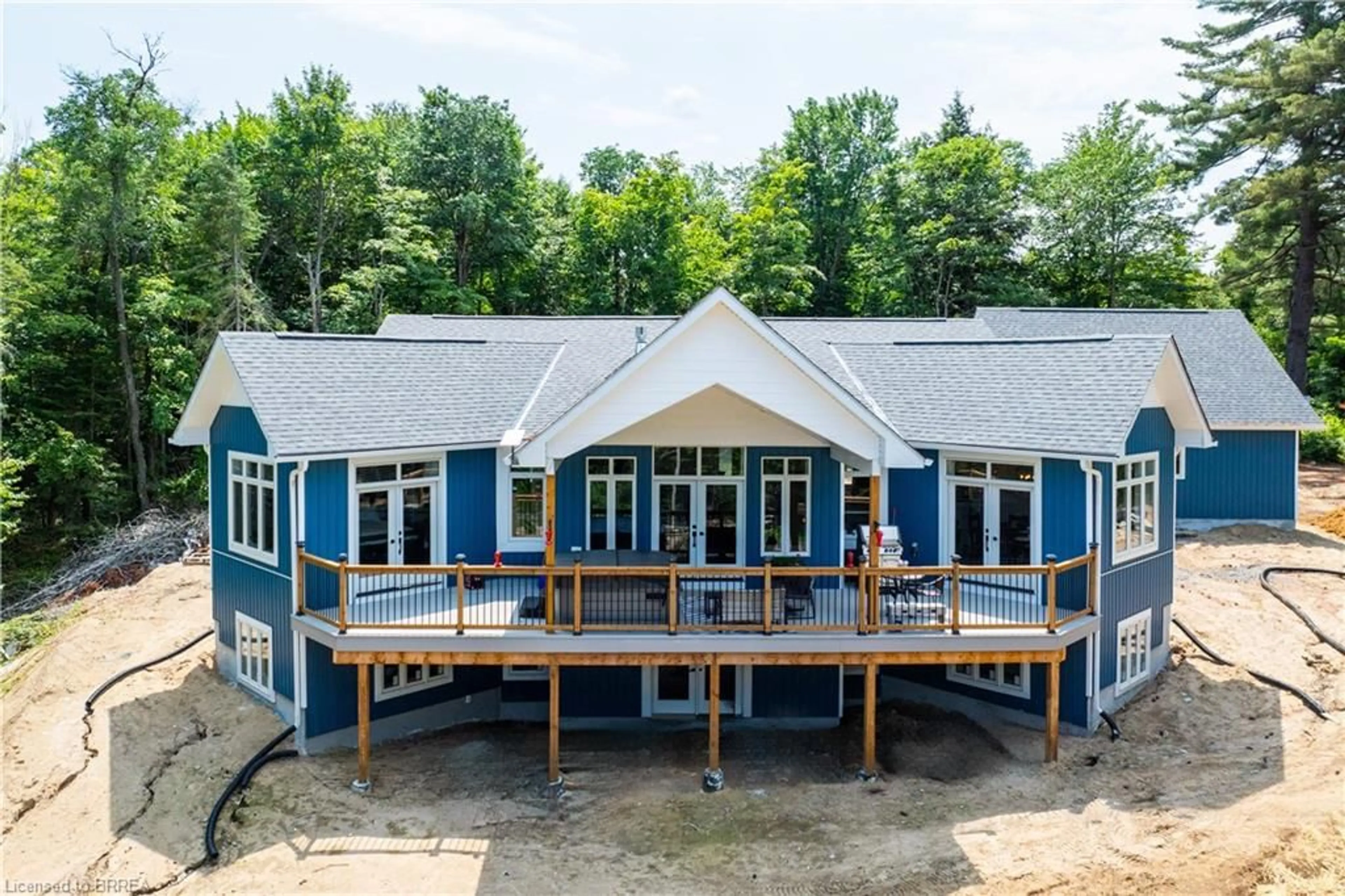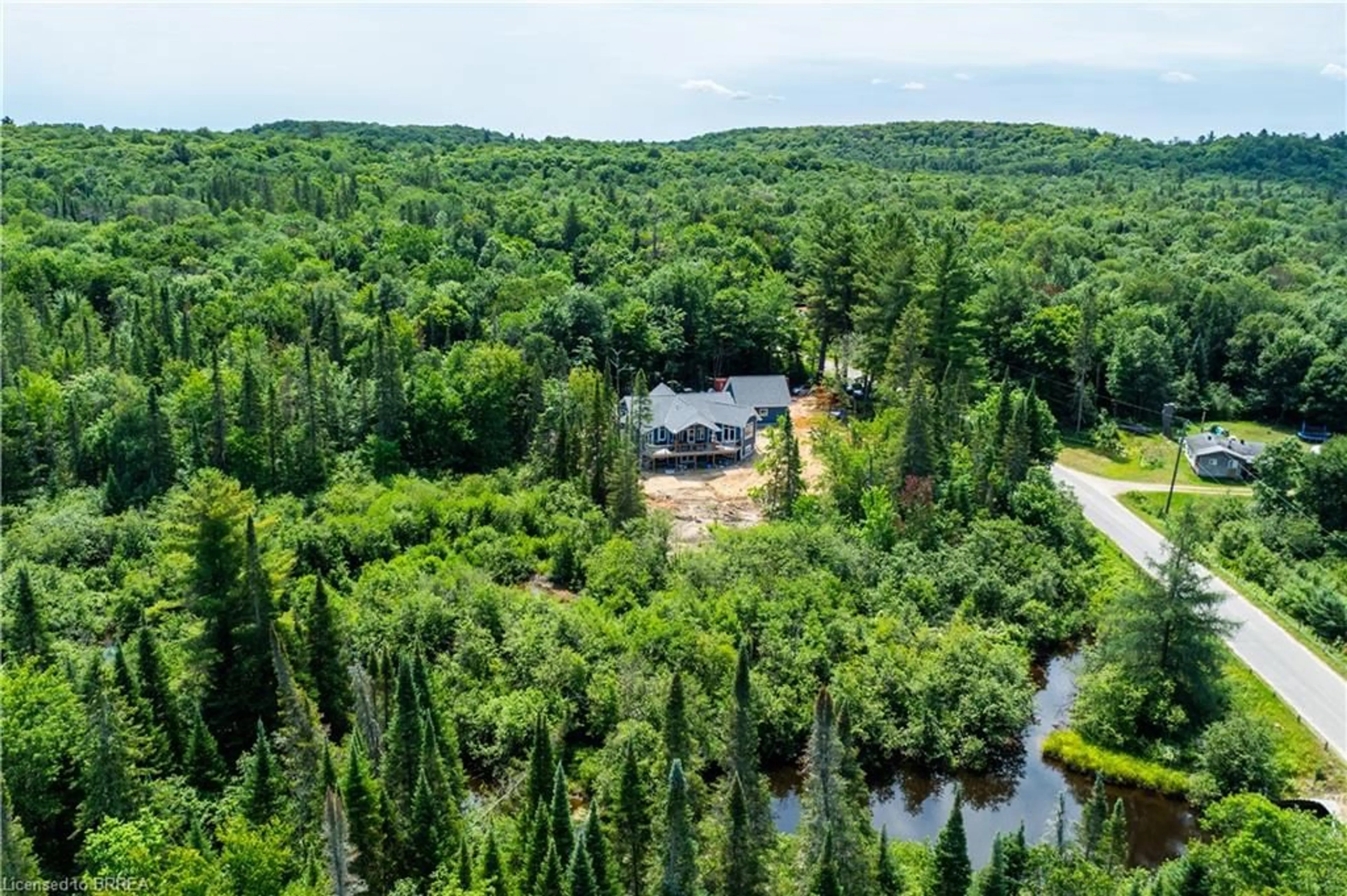115 Old Rainy Lake Rd, Sprucedale, Ontario P0A 1Y0
Contact us about this property
Highlights
Estimated ValueThis is the price Wahi expects this property to sell for.
The calculation is powered by our Instant Home Value Estimate, which uses current market and property price trends to estimate your home’s value with a 90% accuracy rate.Not available
Price/Sqft$417/sqft
Days On Market10 days
Est. Mortgage$5,583/mth
Tax Amount (2023)$1/yr
Description
Welcome to your secluded sanctuary with this meticulously crafted custom-built home (2023/2024) set on a sprawling private treed lot spanning 3.39 acres, and graces by a tranquil creek winding its way to Rainy Lake. Enjoy the tranquility of nature with Rainy Lake just a stone’s throw away, offering a convenient boat launch for water enthusiasts. The main floor exudes elegance with an open concept design, vaulted ceilings, and abundance of pot lights illuminating the space. Revel in the sun-drenched interiors filled with natural light pouring in through numerous windows. The heart of the home is a chef’s delight, featuring a gourmet kitchen with floor-to-ceiling white cupboards, soft-close drawers, a chic black hexagon backsplash, a large island with a prep sink, and premium stainless steel appliances. Prepare your morning coffee at the sleek coffee bar equipped with its own bar fridge and sink. With an open concept design, entertain effortlessly in the main living room and dining room, with direct access to the upper deck overlooking the serene property. The primary bedroom is a luxurious escape, boasting a spa-like 4-pc ensuite bathroom with a vast walk-in shower, a deck walkout featuring a covered area with a hot tub, and a spacious walk-in closet with organizational bliss. Experience luxury living with a double fireplace connecting the main living room and primary bedroom, complemented by shiplap accents on both sides. Lower level highlights a fully finished basement with a walkout perfect for multi generational family living, a 3-pc bathroom including a jetted tub, and a rough-in for a wet bar in the family room. Enjoy the remainder of the property complete with a bunkie, outhouse, and 400ft of owned water frontage, creating a true oasis for relaxation and entertainment. Additional features include vinyl flooring throughout, pot lights outside and inside, dog wash, a propane BBQ hookup, new septic, well, and propane systems, and rough-in for a Generac generator.
Property Details
Interior
Features
Main Floor
Living Room
5.23 x 7.11Bedroom Primary
7.42 x 4.06Dining Room
3.56 x 6.91Kitchen
4.17 x 5.16Exterior
Features
Parking
Garage spaces 2
Garage type -
Other parking spaces 10
Total parking spaces 12
Property History
 50
50

