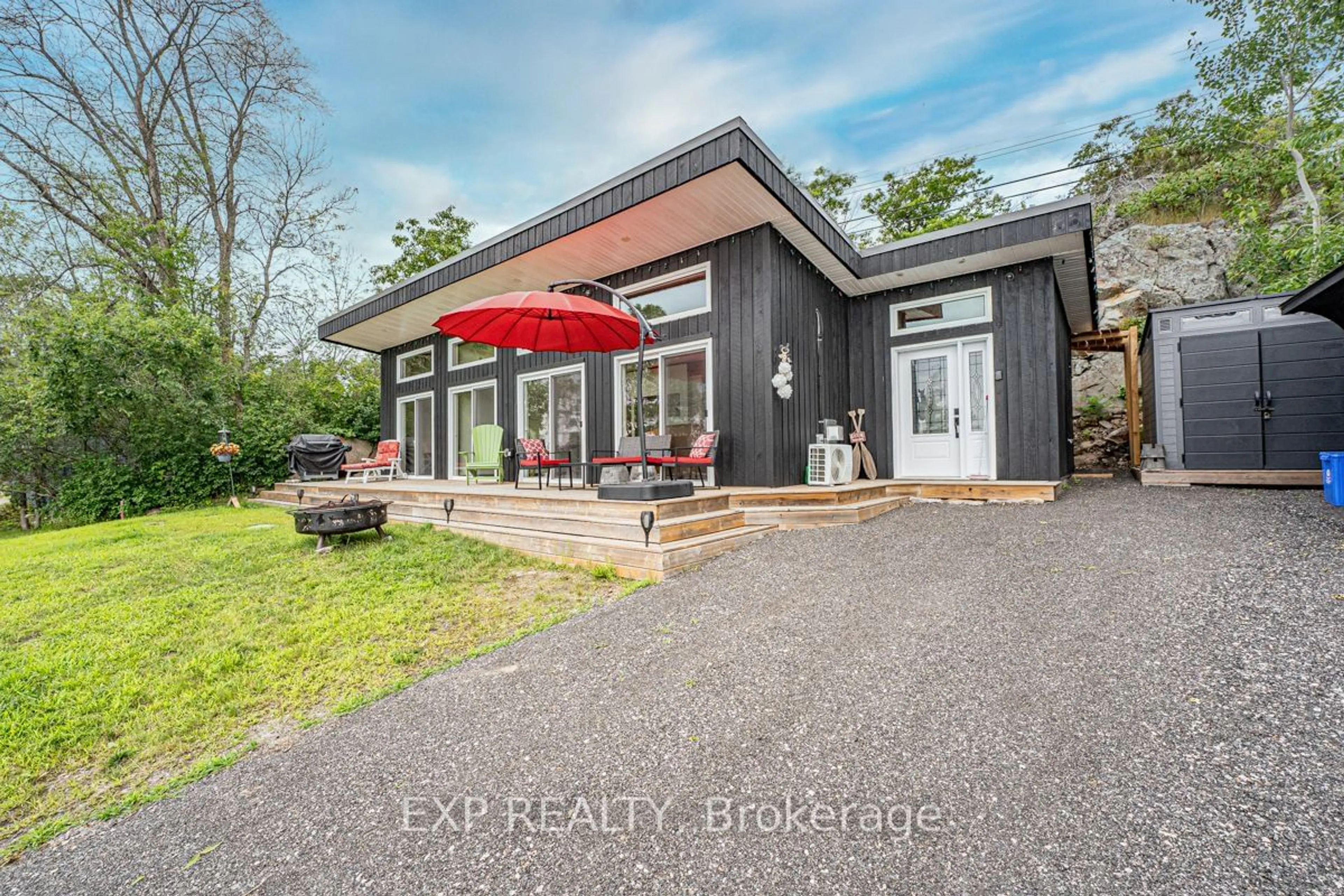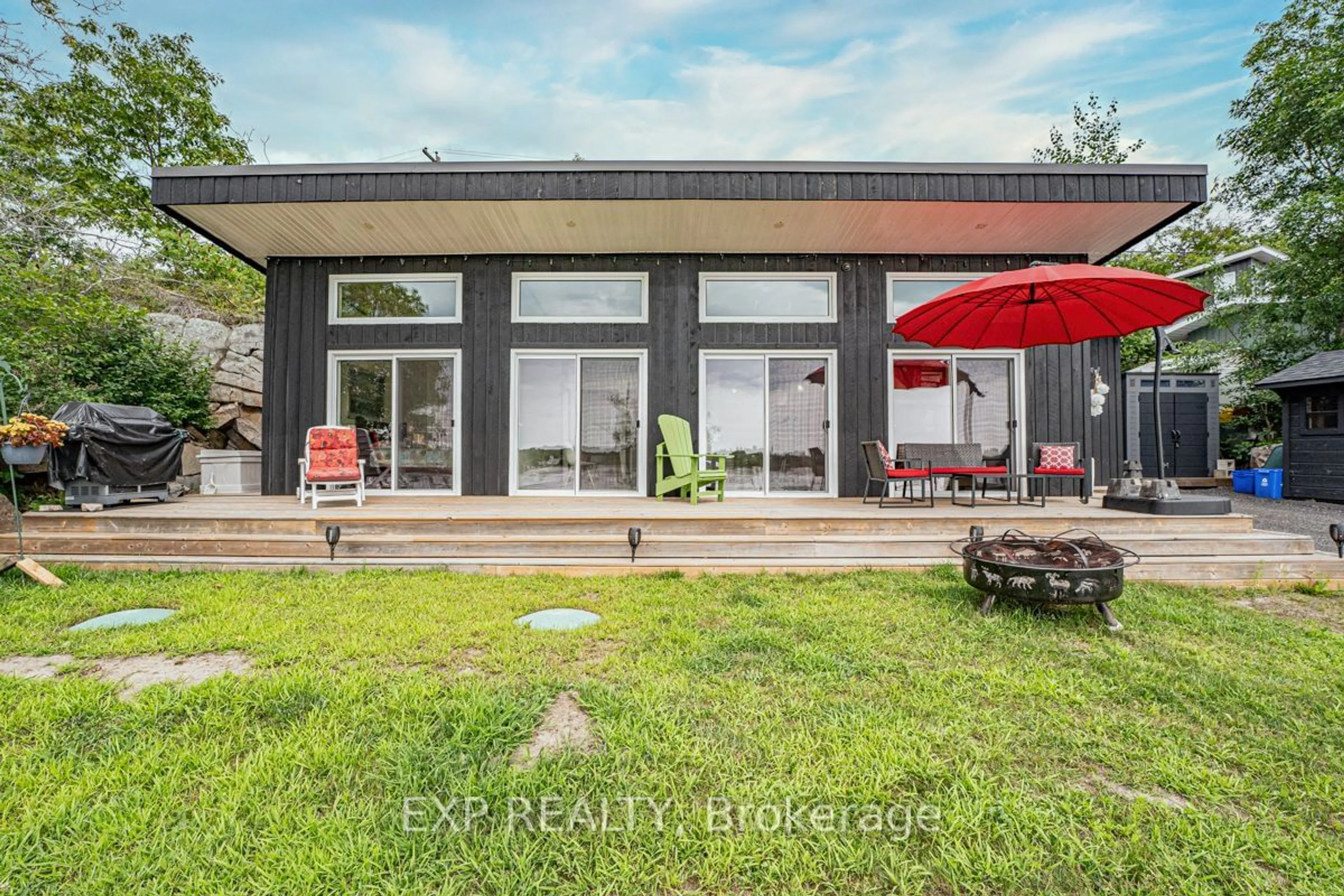1083 Riverside Dr, Parry Sound Remote Area, Ontario P0G 1A0
Contact us about this property
Highlights
Estimated ValueThis is the price Wahi expects this property to sell for.
The calculation is powered by our Instant Home Value Estimate, which uses current market and property price trends to estimate your home’s value with a 90% accuracy rate.Not available
Price/Sqft$677/sqft
Days On Market1 day
Est. Mortgage$2,487/mth
Tax Amount (2023)$1,871/yr
Description
Gorgeous Turn-Key 2 Bedroom, 1 Bathroom, Open Concept Cottage/Home Located In The Quiet Waterfront Community Of Britt, Just North Of Parry Sound. All Floor To Ceiling Windows Showcase Panoramic Waterfront Views From Every Room. Large Eat-In Kitchen With Granite Countertops & Stainless Steel Appliances. Propane Napoleon Fireplace In Living Room, Vaulted Ceilings & Spacious Dining Area. Private Outdoor Shower In Back. Walk-Out To Large Deck Overlooking The Water. Private Water Lot Directly Across The Road With Dock. Deep Water For Large Craft Dockage. Walk To Nearby Amenities Including Store, LCBO, Post Office, School, Church & Marinas. Just A 5 Minute Boat Ride To Georgian Bay. World Class Boating & Fishing At Your Doorstep!
Property Details
Interior
Features
Main Floor
Living
8.20 x 4.60Fireplace / Vaulted Ceiling / Combined W/Dining
Kitchen
4.60 x 3.10Stainless Steel Appl / Granite Counter / Centre Island
Br
4.60 x 3.00Hardwood Floor / W/O To Deck / Vaulted Ceiling
2nd Br
4.30 x 2.70Ceiling Fan / Vaulted Ceiling / Hardwood Floor
Exterior
Features
Parking
Garage spaces -
Garage type -
Other parking spaces 4
Total parking spaces 4
Property History
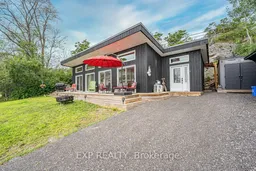 26
26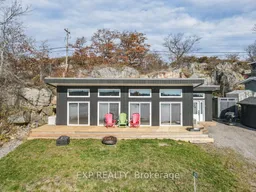 32
32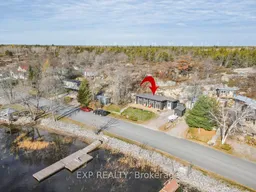 32
32
