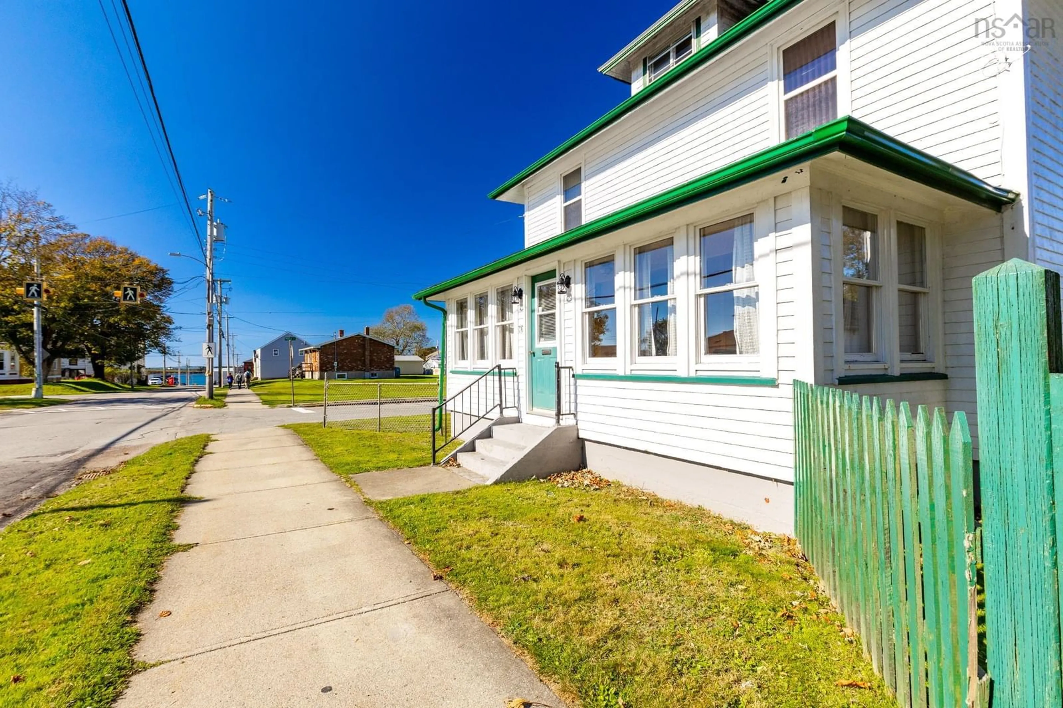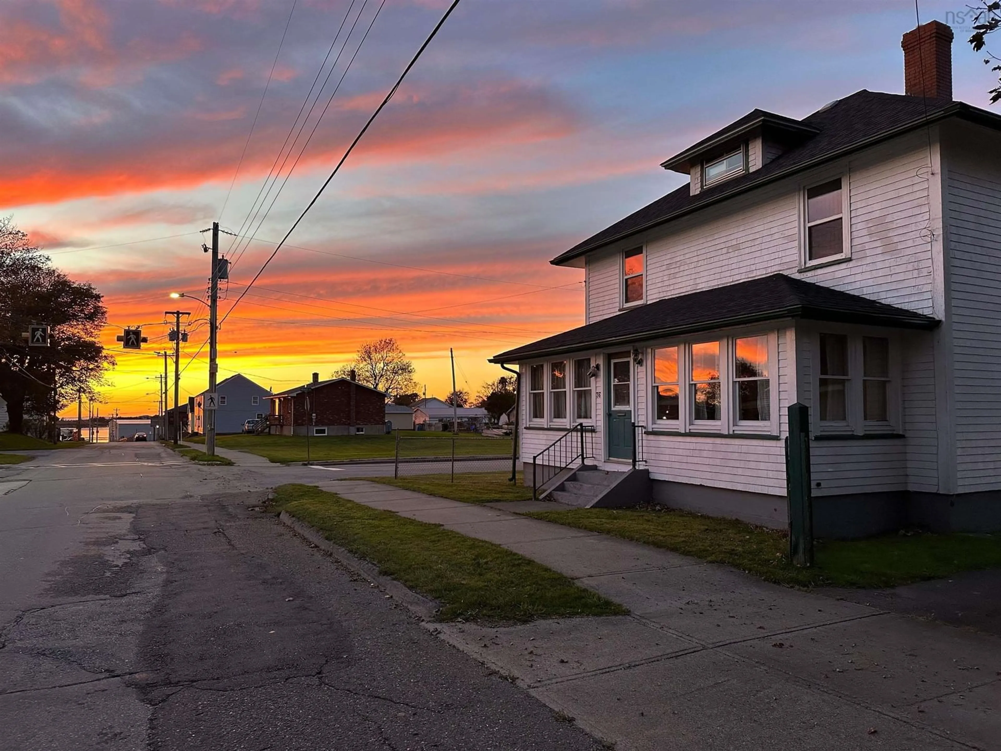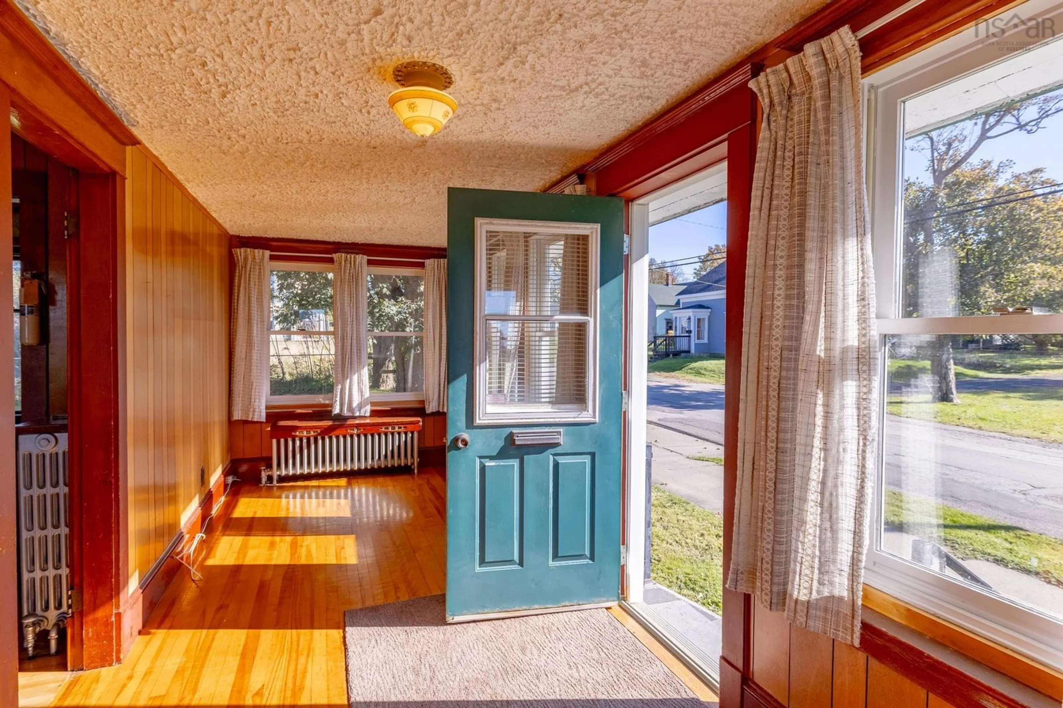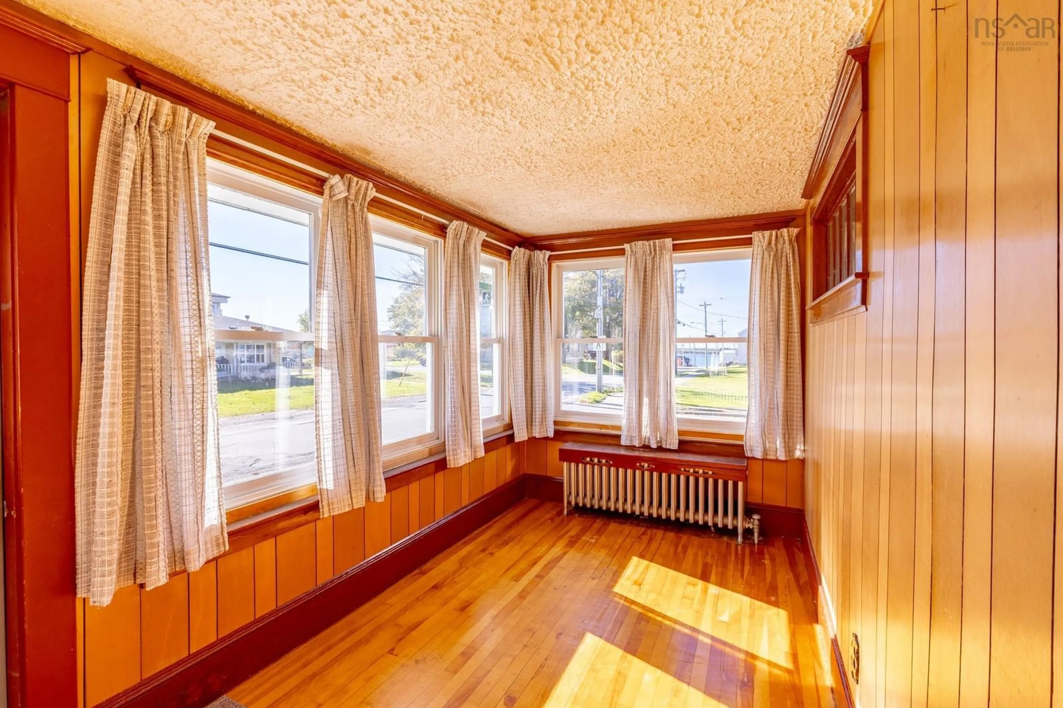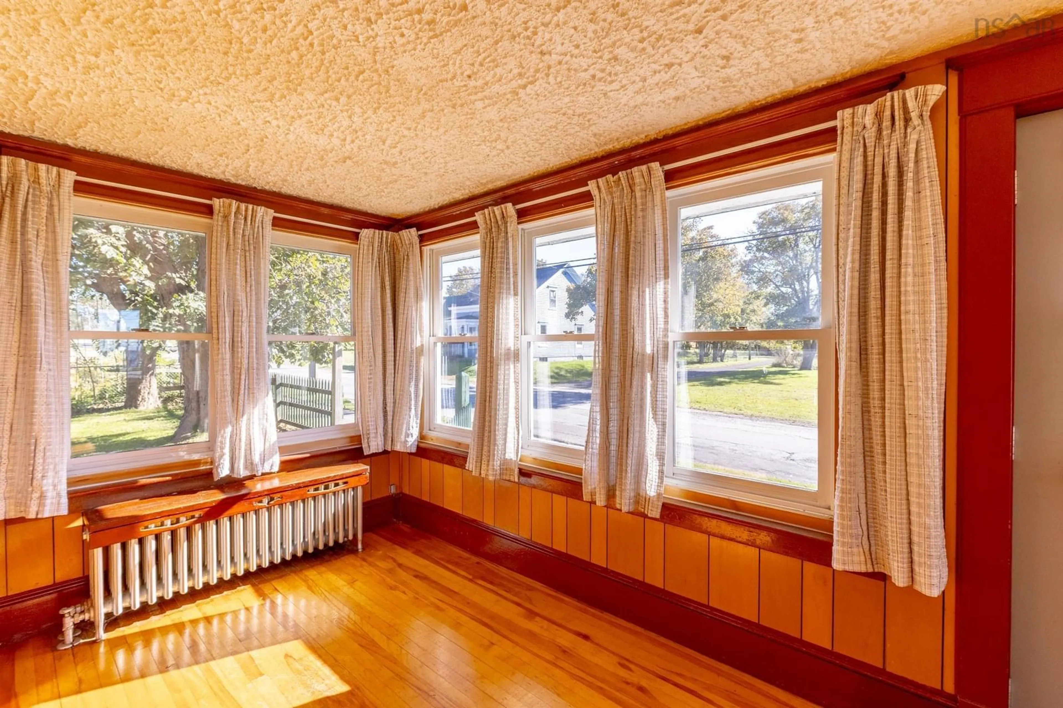36 Argyle St, Yarmouth, Nova Scotia B5A 3W2
Contact us about this property
Highlights
Estimated ValueThis is the price Wahi expects this property to sell for.
The calculation is powered by our Instant Home Value Estimate, which uses current market and property price trends to estimate your home’s value with a 90% accuracy rate.Not available
Price/Sqft$142/sqft
Est. Mortgage$1,181/mo
Tax Amount ()-
Days On Market120 days
Description
Catch a glimpse of the harbour and beautiful sunsets from the cozy sunroom of this 3 bedroom home! This home sits on two lots making up a large 11000+ sqft property and has tons of original charm and character including hardwood floors and trim, along with french doors and a finished space in the attic. The main floor is spacious with an eat-in kitchen, dining room, living room, den and sunroom. The house is heated with oil-wood combination furnace and the den has a place ready for a wood stove. In the basement is the laundry, a toilet and shower, laundry sink and a finished room along with lots of storage space. The house has been well maintained including the roof re-shingled 2024, the exterior painted, 2017 oil tank, most windows are vinyl and insulation has been added. This house comes with a built in investment; Although the second lot makes a nice big back yard, it can be also be sold anytime as a separate house lot.
Property Details
Interior
Features
Main Floor Floor
Kitchen
15.6 x 11.9Dining Room
12.2 x 10.5Living Room
14.2 x 12.2Den/Office
12.8 x 8.5Exterior
Features
Parking
Garage spaces 1
Garage type -
Other parking spaces 0
Total parking spaces 1
Property History
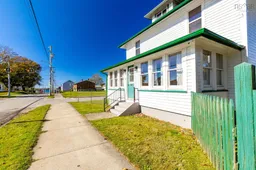 43
43
