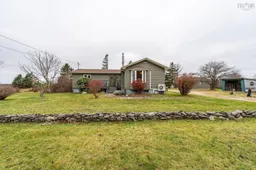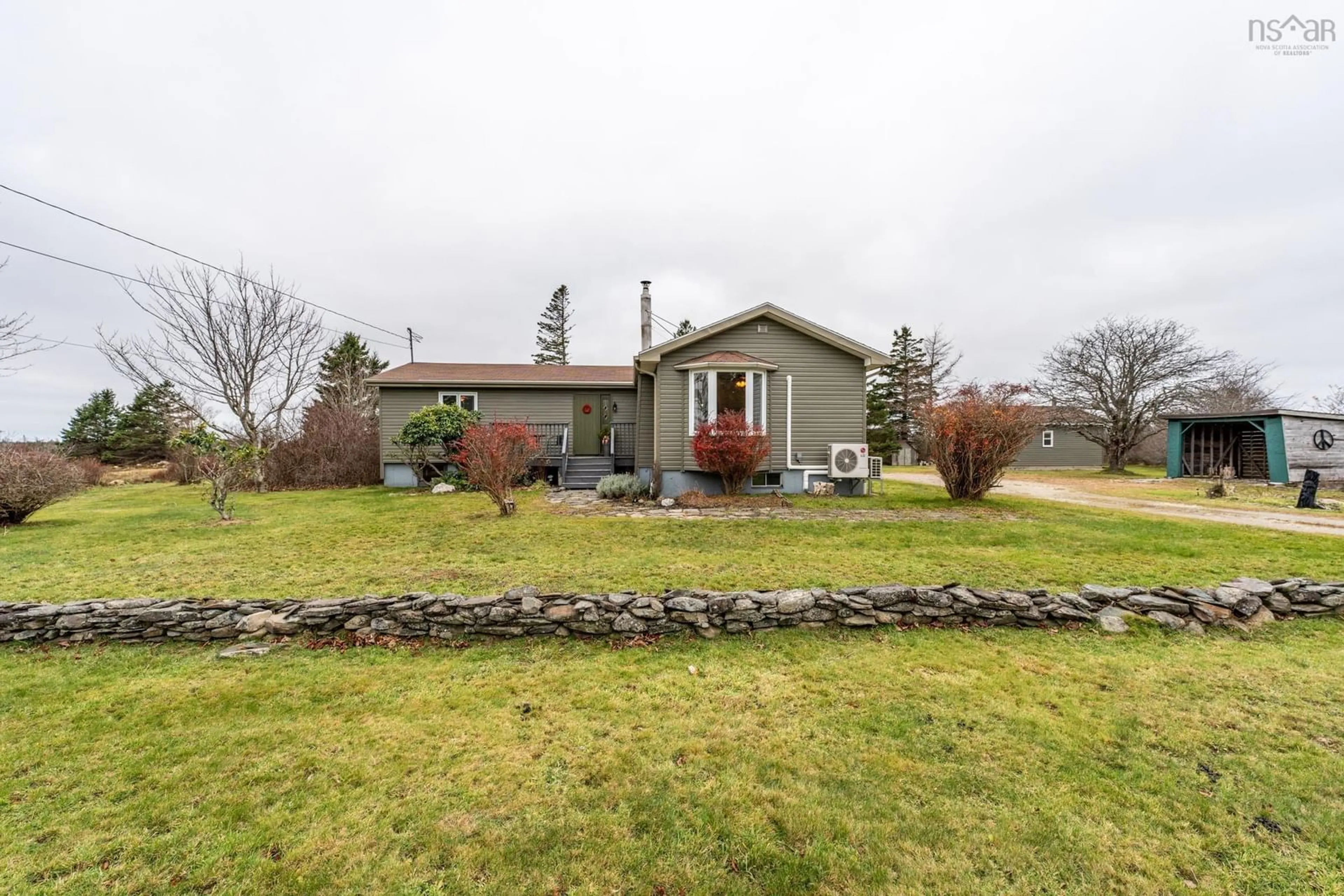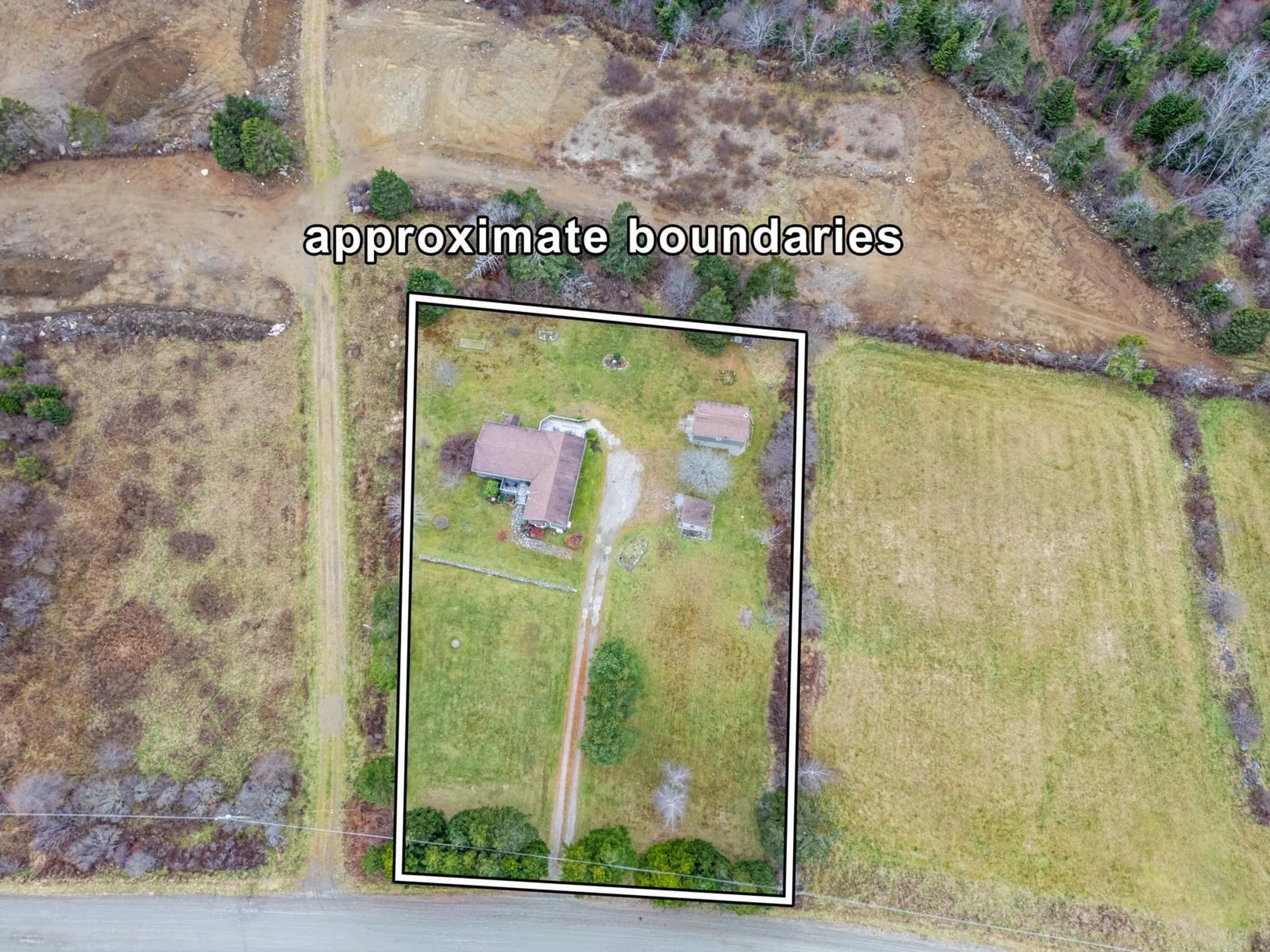837 North Ohio Road, Brenton, Nova Scotia B5A 5L3
Contact us about this property
Highlights
Estimated ValueThis is the price Wahi expects this property to sell for.
The calculation is powered by our Instant Home Value Estimate, which uses current market and property price trends to estimate your home’s value with a 90% accuracy rate.Not available
Price/Sqft$184/sqft
Est. Mortgage$1,284/mo
Tax Amount ()-
Days On Market5 days
Description
Welcome to 837 North Ohio Road, a charming 3-bedroom, 1-bath move-in residence situated on an approximate 1-acre lot! This property is ready for its next chapter with new owners. Step into the home through the back entrance, which serves as the main entry point, and you'll be welcomed by a charming kitchen area. Conveniently located here is access to the basement. From the kitchen, flow seamlessly into the spacious dining area, perfect for gatherings, and then into the warm and inviting living room. On the main floor, you'll also find a functional layout that includes the laundry appliances tucked away in the front foyer. Beyond this space are the main bedroom, two additional bedrooms, and a full bathroom, offering comfort and convenience for all. Heading down to the basement, you'll discover a spacious recreation room complete with a wood stove and a bar, perfect for entertaining friends and family. Despite its cozy atmosphere, there's plenty of room for hosting gatherings. Additionally, the utility room offers ample space for storage and houses all your essential equipment. Recent updates to the home include freshly painted walls, upgraded electrical work, and various cosmetic enhancements. Additionally, a brand-new washer and a ductless heat pump were installed in September 2024, ensuring modern convenience and efficiency. Outdoors, you'll find a private patio conveniently located at the back entrance, an ideal spot to unwind and take in the sunsets, fire up the barbecue, or relax with a good book while surrounded by nature. An additional feature on the property is a 24' x 16' un-wired garage with a bay door, offering versatile storage or workspace potential. Conveniently located just 15 minutes from the town of Yarmouth and all its amenities, this property offers the perfect balance of rural charm and accessibility. Don't wait, schedule your showing today!
Property Details
Interior
Features
Main Floor Floor
Kitchen
15.5 x 12.11 7.5Dining Room
15.7 x 11.11Living Room
15.7 x 14.5Foyer
10.5 x 7.7Exterior
Features
Parking
Garage spaces 1
Garage type -
Other parking spaces 0
Total parking spaces 1
Property History
 50
50

