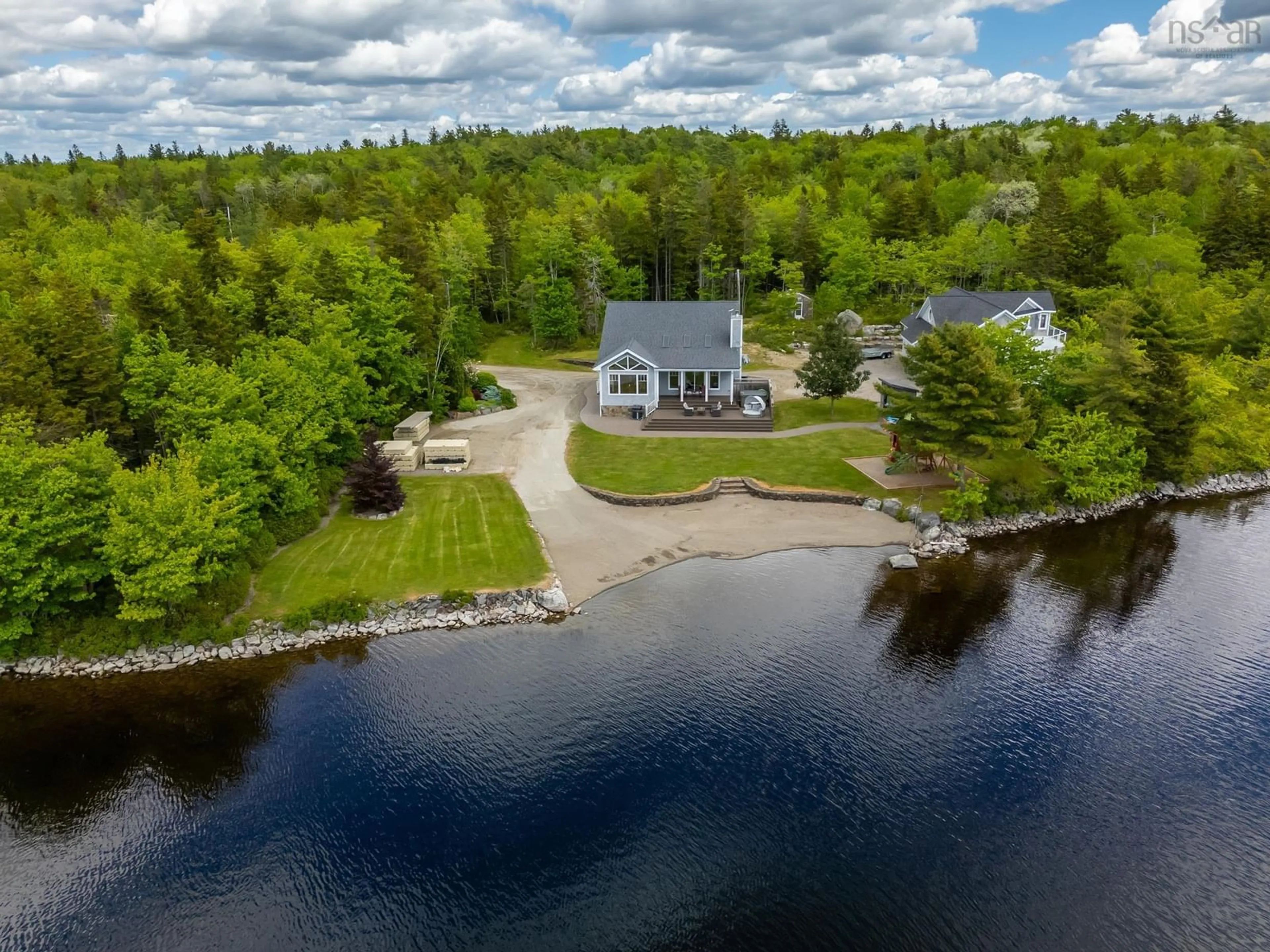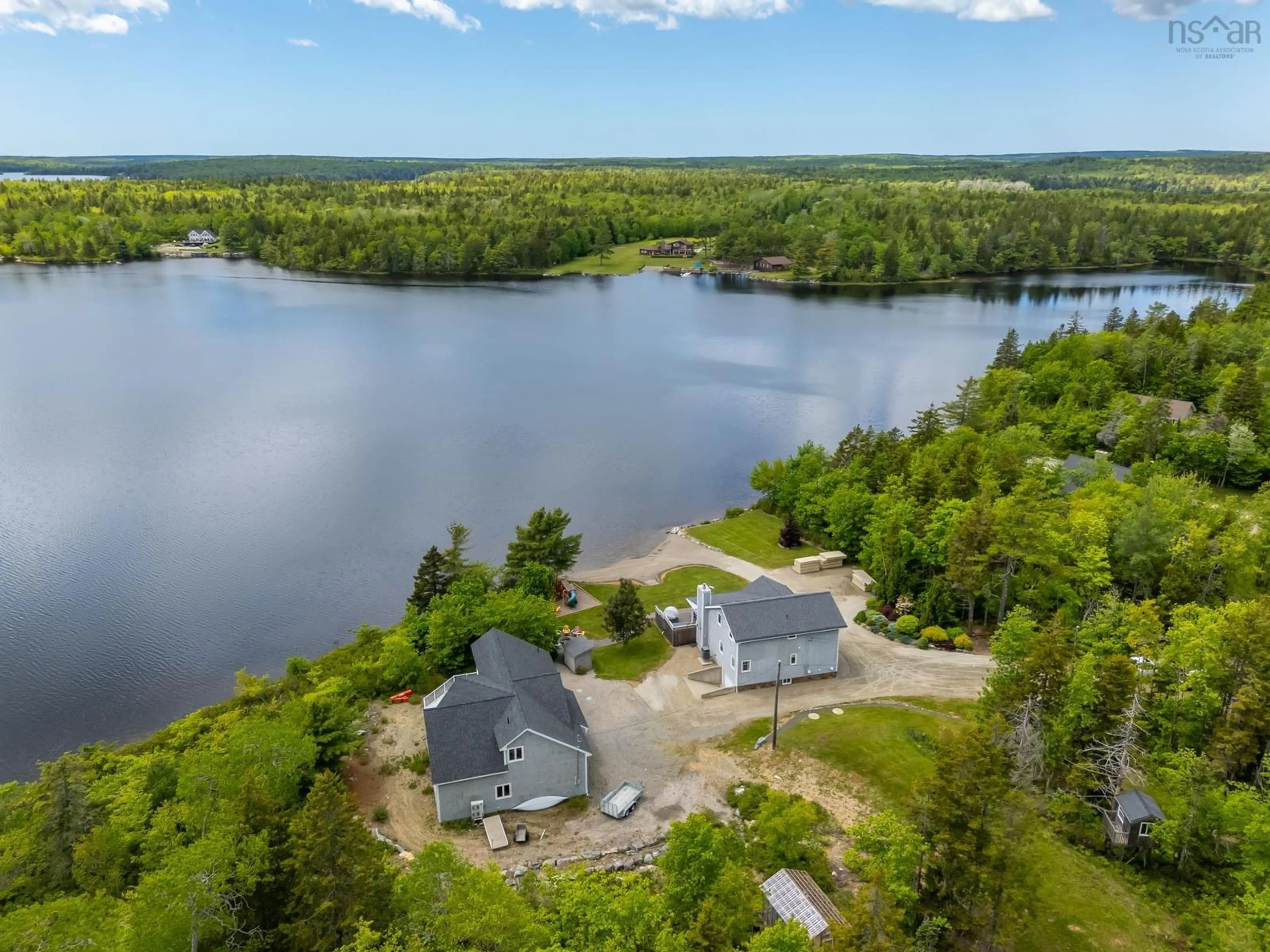76 Somes Lake Lane, Canaan, Nova Scotia B0W 3M0
Contact us about this property
Highlights
Estimated ValueThis is the price Wahi expects this property to sell for.
The calculation is powered by our Instant Home Value Estimate, which uses current market and property price trends to estimate your home’s value with a 90% accuracy rate.$967,000*
Price/Sqft$310/sqft
Days On Market71 days
Est. Mortgage$4,290/mth
Tax Amount ()-
Description
Welcome home to your private magnificent oasis! As you drive down the private lane, you will immediately be impressed with the stunning views and professional, low maintenance landscaping, with extensive shrubs, manicured gardens, composite deck, and stamped concrete patio and walkways. Take note of the long, covered veranda facing southwest for the very best exposure and sunsets. Step inside and find this astounding, custom designed home. No detail in the layout has been left without careful planning. With family, friends, and entertaining at the forefront of its design. The property offers 4.1 park-like acres of privacy, 308 feet of prestigious water frontage on Somes Lake. You'll love this charming, executive estate with 4 bedrooms, 2 baths and many other bright, spacious rooms throughout this elegant home. The extraordinary living room offers a fireplace, walk out to the huge deck overlooking the lake. The gourmet kitchen features custom cabinetry, stainless appliances, and an open concept, and a spectacular million-dollar views of the lake. Captivating sunrises & sunsets are breathtaking, and the lake is crystal clear and spring fed. Enjoy the immense garage with rooms for all your toys, vehicles, and ATVs. Expansive loft area above garage is partially complete and offers 2 very large bedrooms and 1.5 baths huge open concept family room, with plumbing in place should you want to add a bar, from there step out on to the giant roof top deck with glass rails and an unrivaled birds eye view of the lake. You can launch your own boat right on the property. The home is 10 years young, and the garage was added just 4 years ago, and built with quality and distinction, this legacy property will create warm lifetime memories your family will cherish. Check out the Virtual tour and photos that will only give you a glimpse of the true beauty of this one-of-a-kind estate!
Property Details
Interior
Features
Main Floor Floor
Foyer
7 x 7Living Room
16'6 x 20'7Laundry
7 x 10'6Bath 1
6'4 x 20'11Exterior
Features
Parking
Garage spaces 3
Garage type -
Other parking spaces 0
Total parking spaces 3
Property History
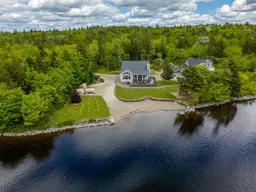 47
47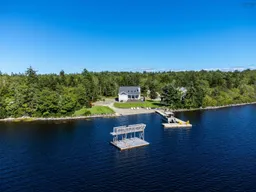 31
31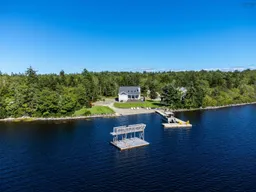 31
31
