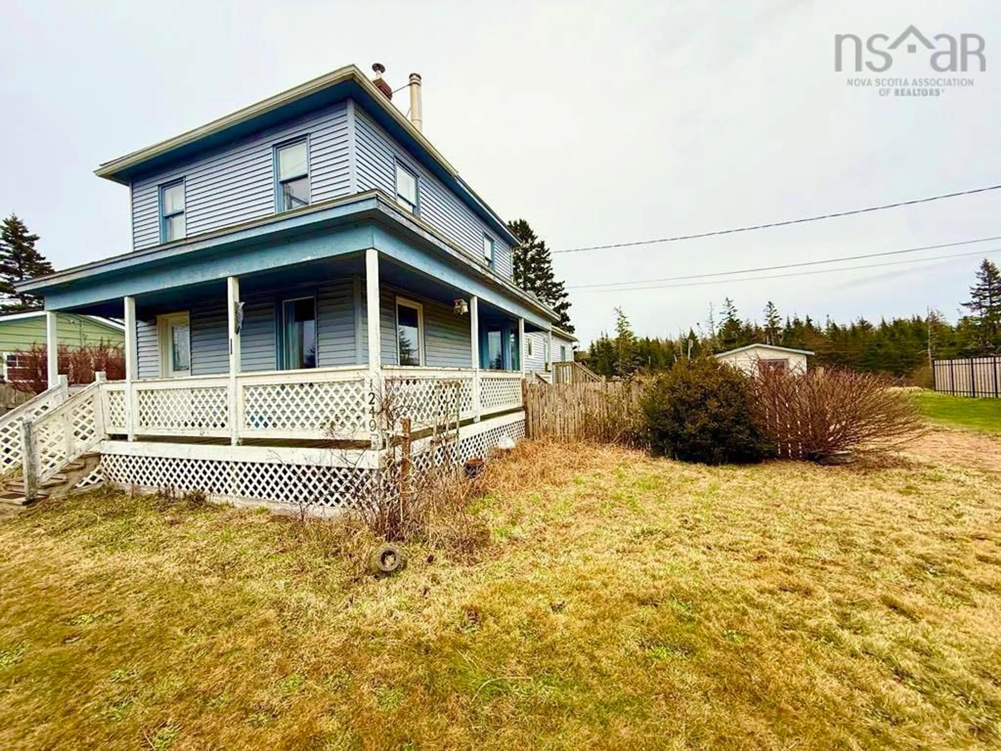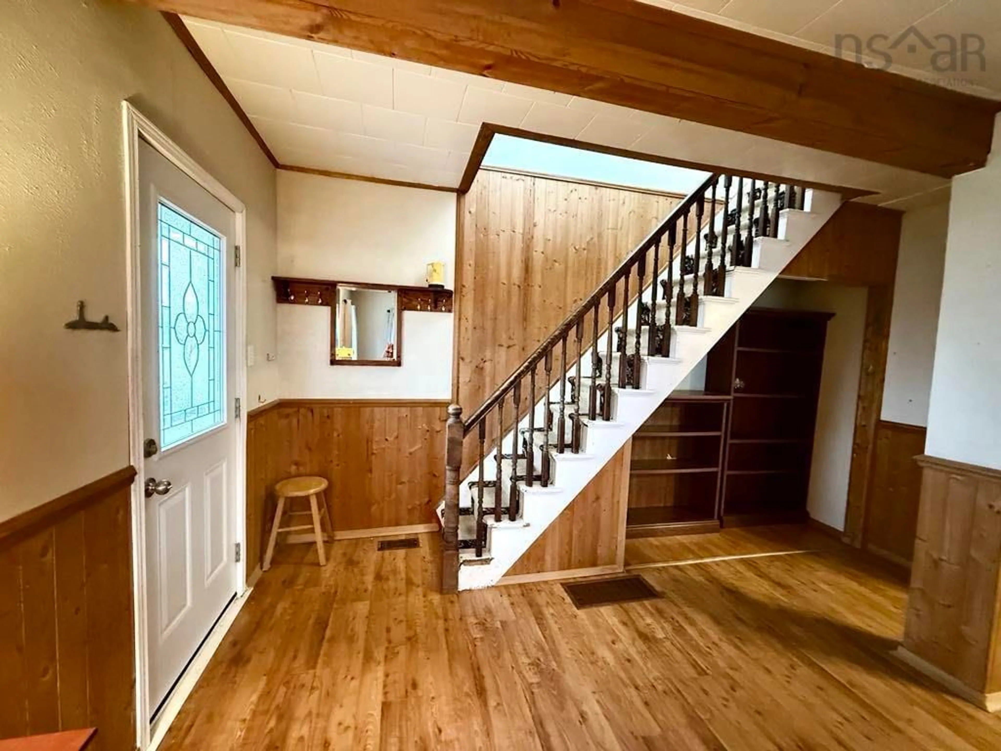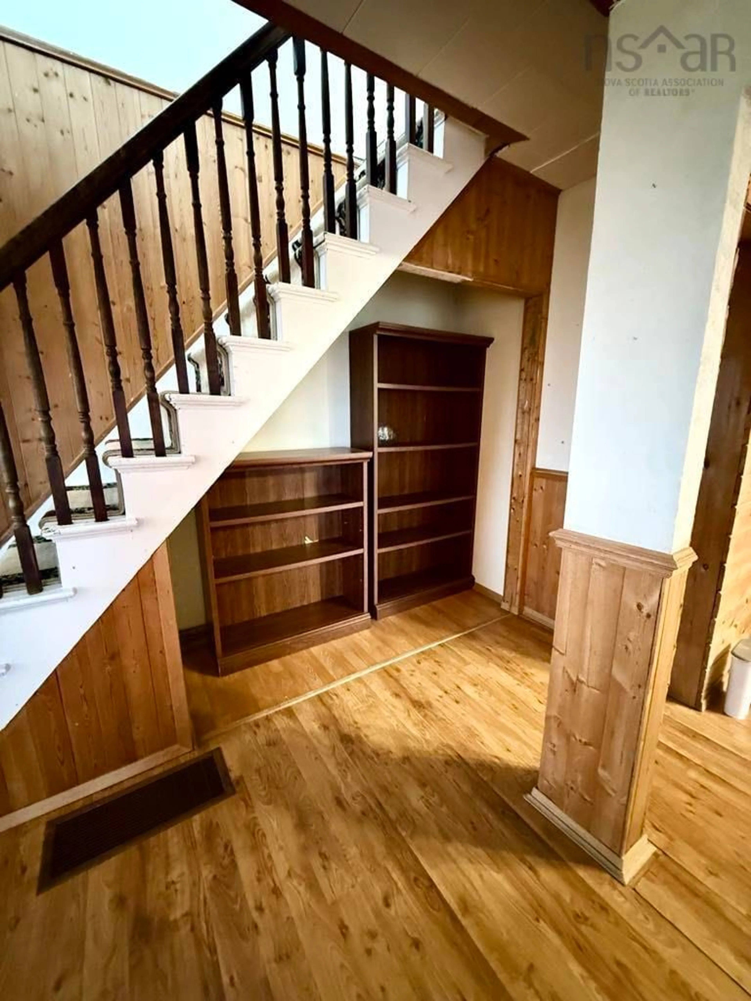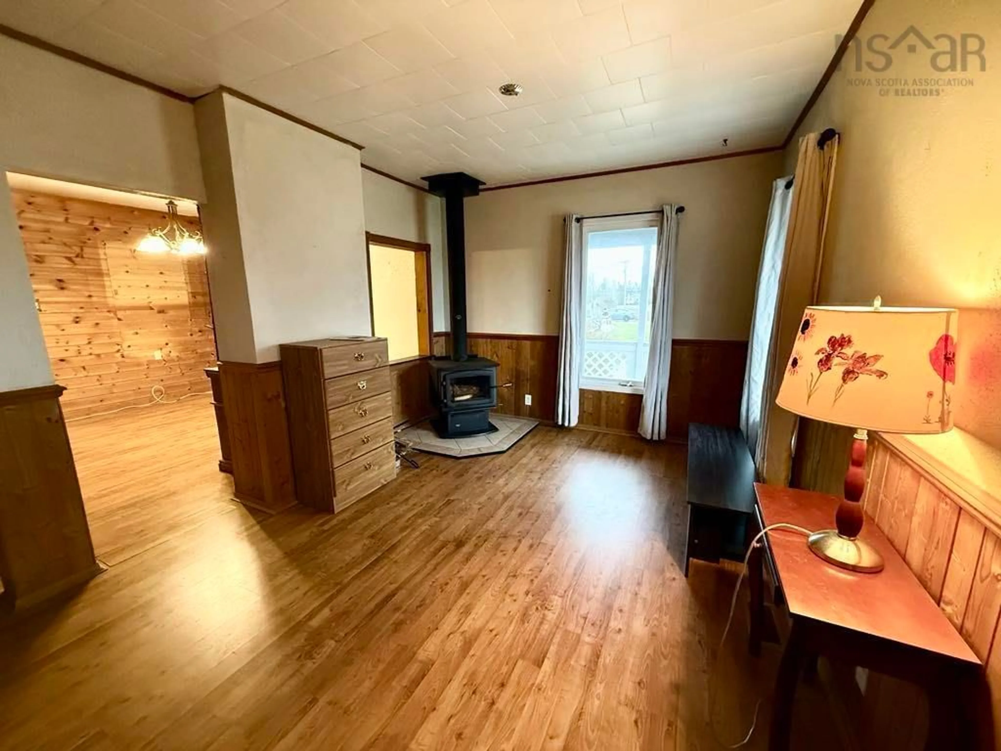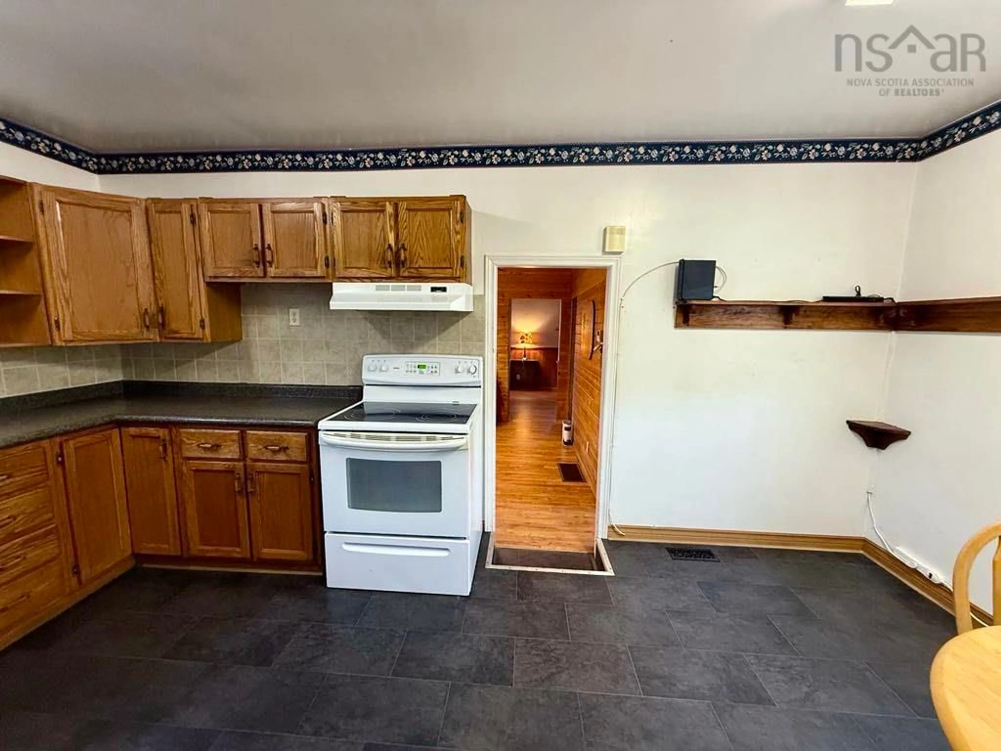1249 Argyle Sound Rd, West Pubnico, Nova Scotia B0W 3S0
Contact us about this property
Highlights
Estimated ValueThis is the price Wahi expects this property to sell for.
The calculation is powered by our Instant Home Value Estimate, which uses current market and property price trends to estimate your home’s value with a 90% accuracy rate.Not available
Price/Sqft$103/sqft
Est. Mortgage$644/mo
Tax Amount ()-
Days On Market64 days
Description
Charming Century Home in West Pubnico. Discover the historic charm in this delightful century home, ideally situated on a quaint lot along Argyle Sound Rd in the picturesque village of West Pubnico. This 4-bedroom residence is just a stone's throw away from the local french elementary school, convenience store, pharmacy, and banks, making it a prime location for families and individuals alike. Boasting numerous upgrades throughout the years, this home features a significant addition that enhances its functionality. The updated wiring and electrical panel ensure peace of mind, while the expansive laundry/mudroom adds practicality to your daily routine. A main floor bedroom provides flexibility, and the spacious eat-in kitchen invites family gatherings. The main floor is thoughtfully designed with a formal dining room (which can double as a cozy den) and a welcoming front living room, complete with a charming wood stove for those chilly evenings. Venture upstairs to discover a versatile small bedroom that can serve as an office or storage space, alongside two generously sized rooms filled with potential. Beneath the vinyl flooring, original hardwood floors await, ready to be revealed and restored to their former glory. Don’t miss this opportunity to make this century home your own and enjoy the unique character and warmth it has to offer!
Property Details
Interior
Features
Main Floor Floor
Living Room
17.2 x 9.8Storage
7 x 8.11Dining Room
11.3 x 11.11Kitchen
11.11 x 16.5Property History
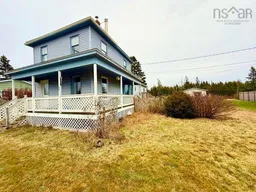 18
18
