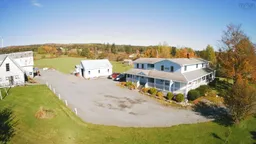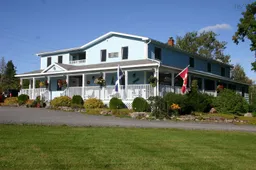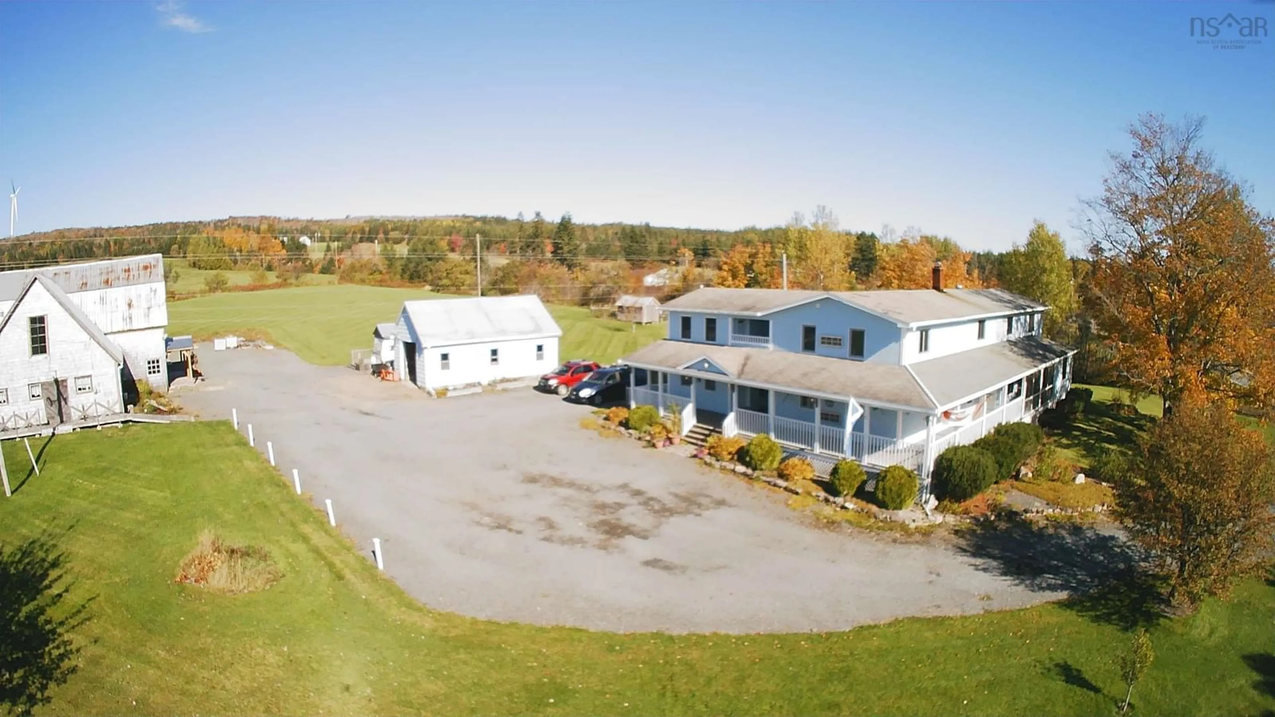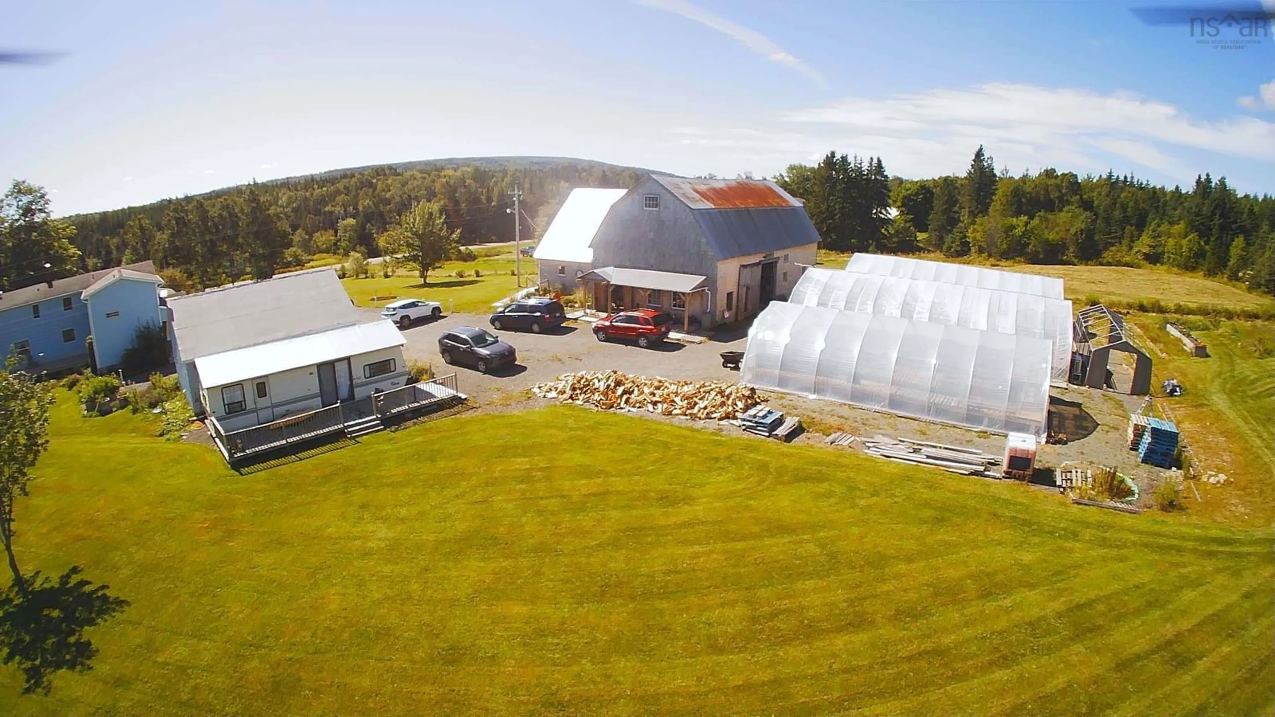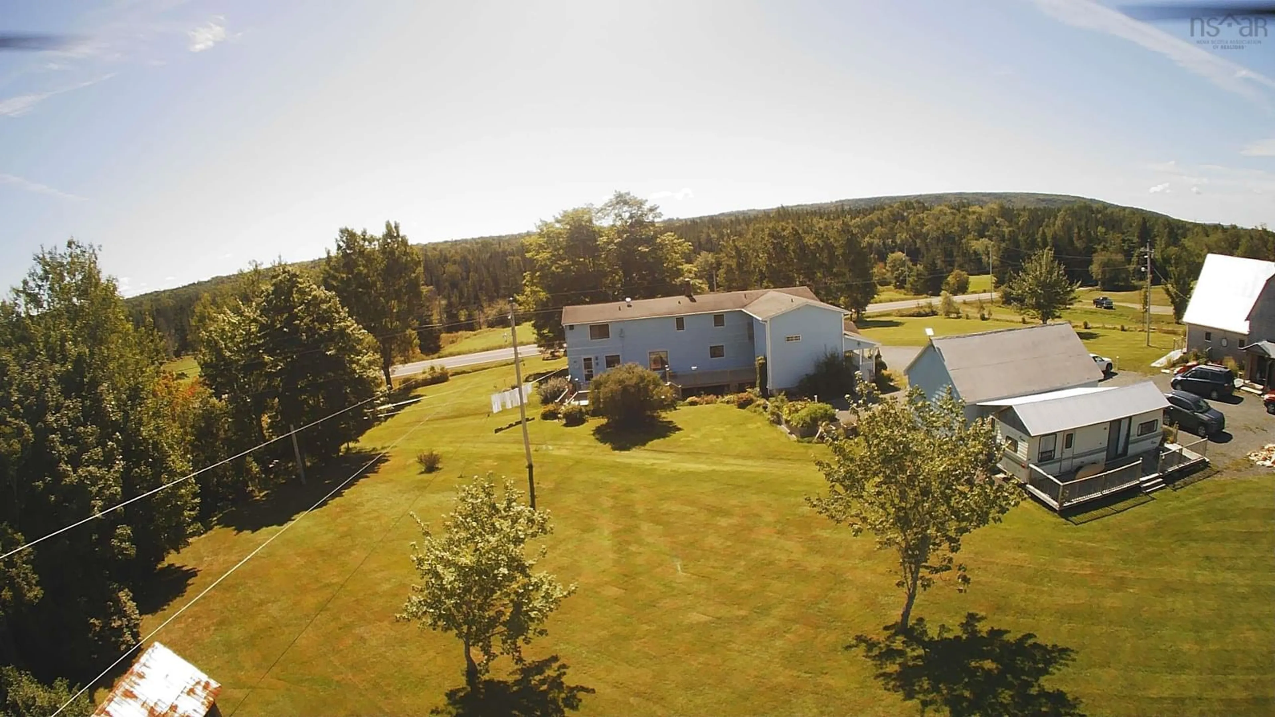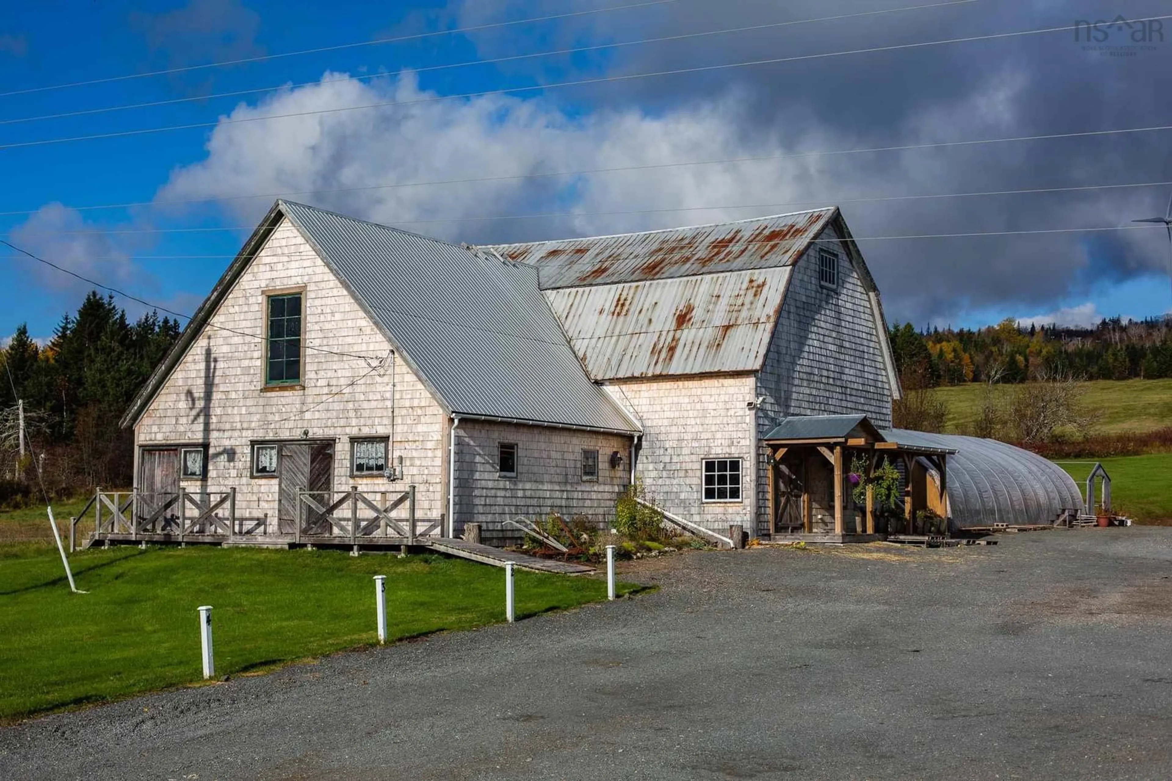1817 Highway 205, Baddeck Bay, Nova Scotia B0E 1B0
Contact us about this property
Highlights
Estimated ValueThis is the price Wahi expects this property to sell for.
The calculation is powered by our Instant Home Value Estimate, which uses current market and property price trends to estimate your home’s value with a 90% accuracy rate.Not available
Price/Sqft$279/sqft
Est. Mortgage$4,076/mo
Tax Amount ()-
Days On Market99 days
Description
Just outside the Village of Baddeck sitting on over 3.8 acres of land, this profitable Bed & Breakfast features 8 ensuite rooms, separate living spaces and a successful Greenhouse business + event space. With its outstanding REPUTATION for high standards and excellence Auld Farm Inn BED & BREAKFAST can be your TURN-KEY dream-come-true. Sitting on MANICURED, LANDSCAPED GROUNDS there are 8 rooms for rent with four outside entrances and 4 inside the main home. All with their own bathrooms. A refurbished traditional steel-roofed barn is available for seasonal WEDDING & EVENT RENTALS + a growing Greenhouse business. The main home features IMMACULATE, BRIGHT & SPACIOUS living area and guest rooms with a dedicated dining space for guests plus private owner accommodations, with separate entrance. Over 100' of COVERED DECK + OPEN PATIO. Detached single GARAGE. SPRING & GRAVITY FED water supply. Be drawn in by the attractive, welcoming CURB APPEAL. Business currently operates a successful season on approx. 6 months/year. You may choose to continue to this 6 month lifestyle or operate year-round for additional business income. Included in this listing price is the FIDDLE SHED & GREENHOUSE BUSINESS W/ established clientele and a growing business with opportunity. The options are endless with this property and it's established REPUTATION + INCOME. BADDECK - beginning & end of the CABOT TRAIL!!
Property Details
Interior
Features
Main Floor Floor
Eat In Kitchen
19.7 x 15.6Living Room
20 x 11.11Dining Room
19.5 x 17.10Foyer
7 x 5.6Exterior
Features
Parking
Garage spaces 1.5
Garage type -
Other parking spaces 0
Total parking spaces 1.5
Property History
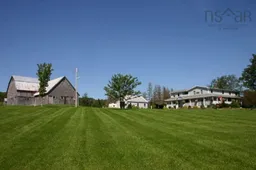
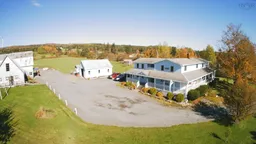 30
30