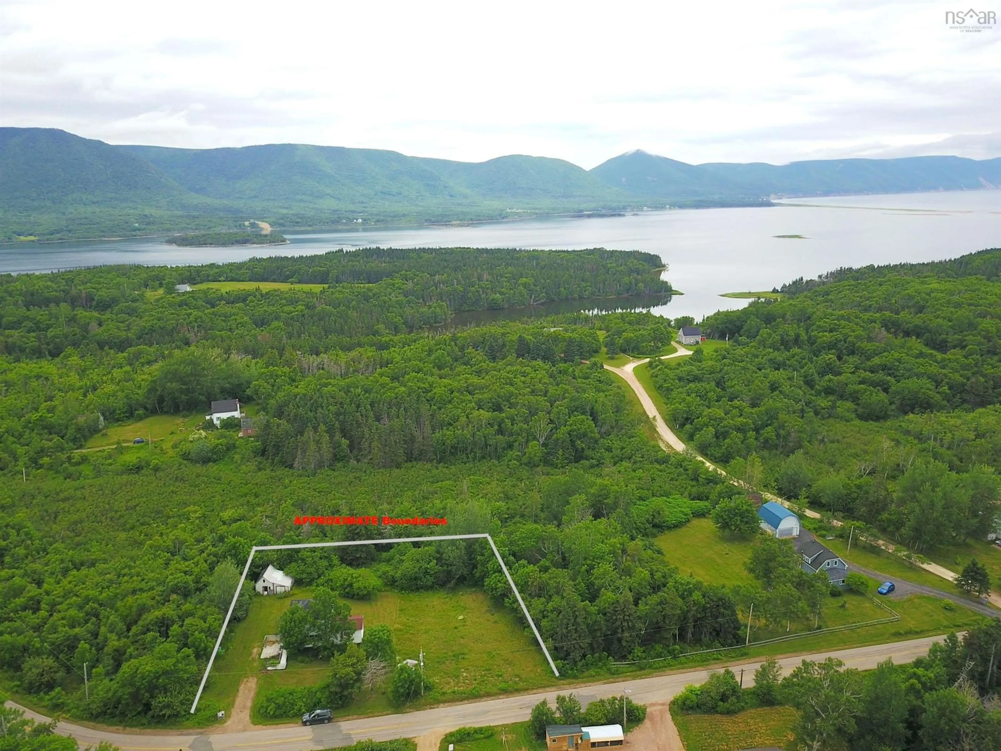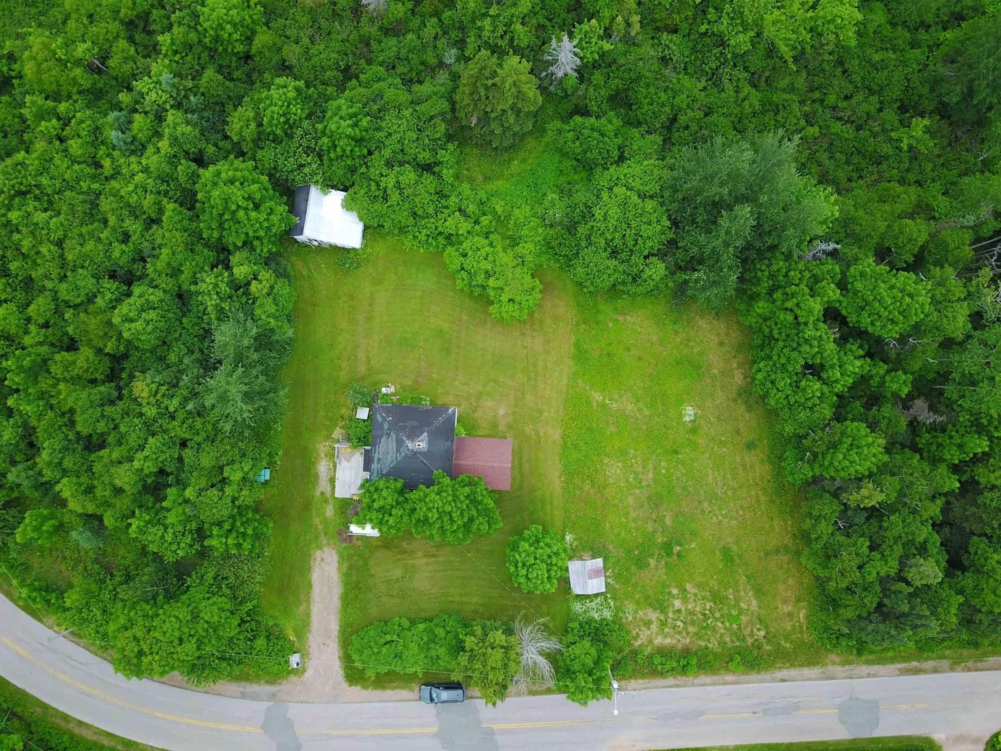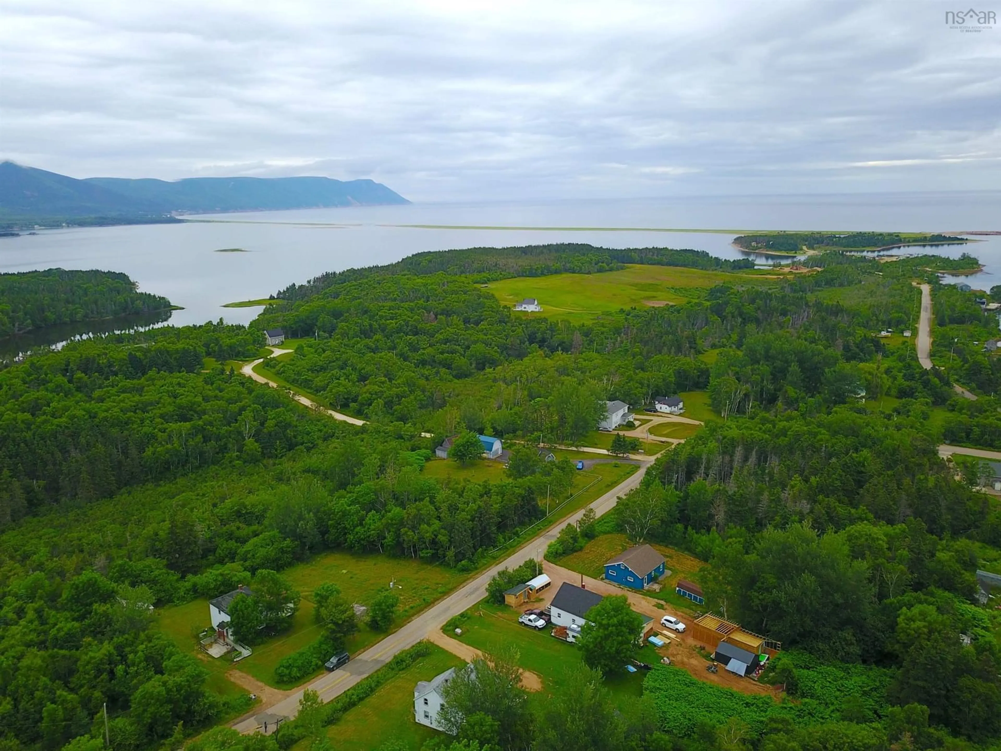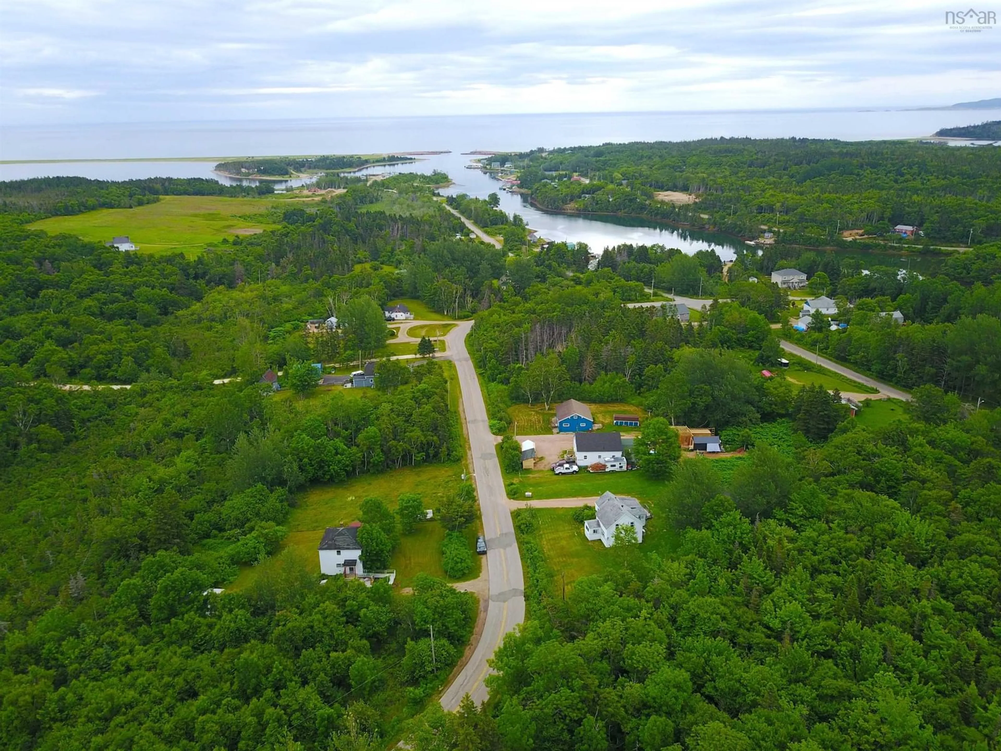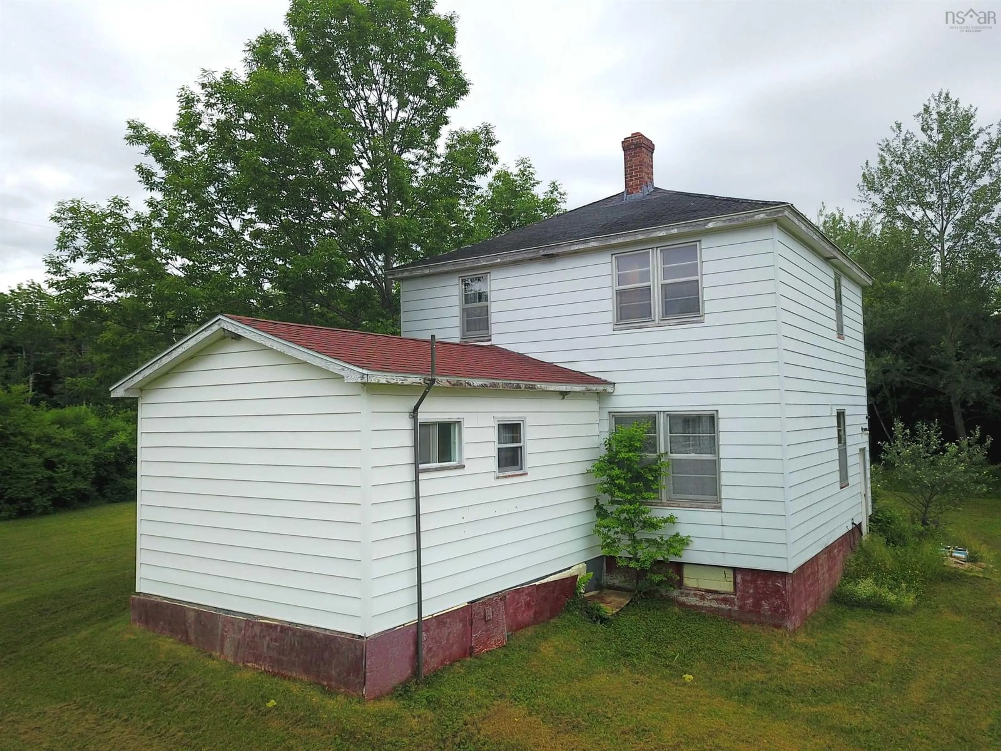112 Mountain View Rd, Dingwall, Nova Scotia B0C 1G0
Contact us about this property
Highlights
Estimated ValueThis is the price Wahi expects this property to sell for.
The calculation is powered by our Instant Home Value Estimate, which uses current market and property price trends to estimate your home’s value with a 90% accuracy rate.Not available
Price/Sqft$73/sqft
Est. Mortgage$425/mo
Tax Amount ()-
Days On Market184 days
Description
Sitting on 3/4 of an ACRE in the Coastal Community of Dingwall, this family home is ready for a new owner to reinvigorate and bring back to it's original beauty. In need of renovations but with solid bones of a well constructed home, the potential for this large home to become something great is evident throughout. Entering on the main floor, you are greeted by hardwood floors in the living room. Off of the living room is the dining room and kitchen. More recently added to the original home was a main floor bedroom and bathroom (3pc). On the upper level three nicely sized bedrooms with closets and a second bathroom is found. In need of a new roof and no information on the age of heating source or the septic systems, the house is being sold 'as is, where is' for a new owner to realize potential. And is it FULL of POTENTIAL! This could be the investment you've been looking for. In an amazing area where you can walk to beaches, stroll along the harbour and dine at the local restaurants. Groceries and other amenities are nearby at either Cape North, Neils Harbour or Ingonish. Just outside the Cape Breton Highlands National Park you are living amongst true Cape Breton Island beauty. Take over this property today and start uncovering the possibilities!
Property Details
Interior
Features
Main Floor Floor
Porch
4.8 x 3.5Living Room
18.9 x 11.3Dining Room
11.39 x 9.74Kitchen
11.2 x 9.45Property History
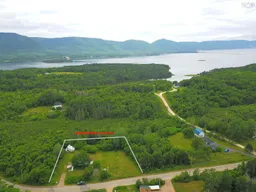 49
49
