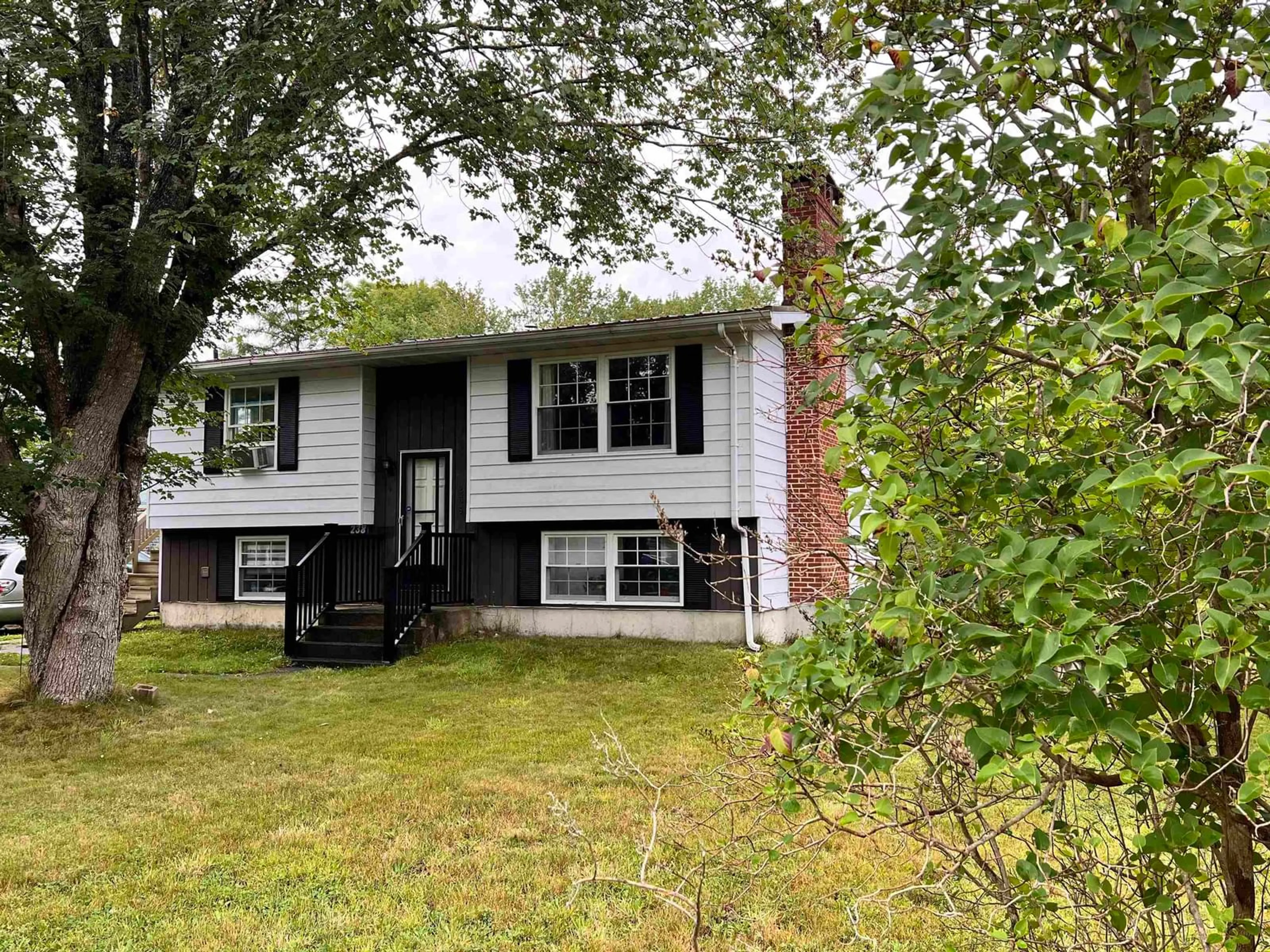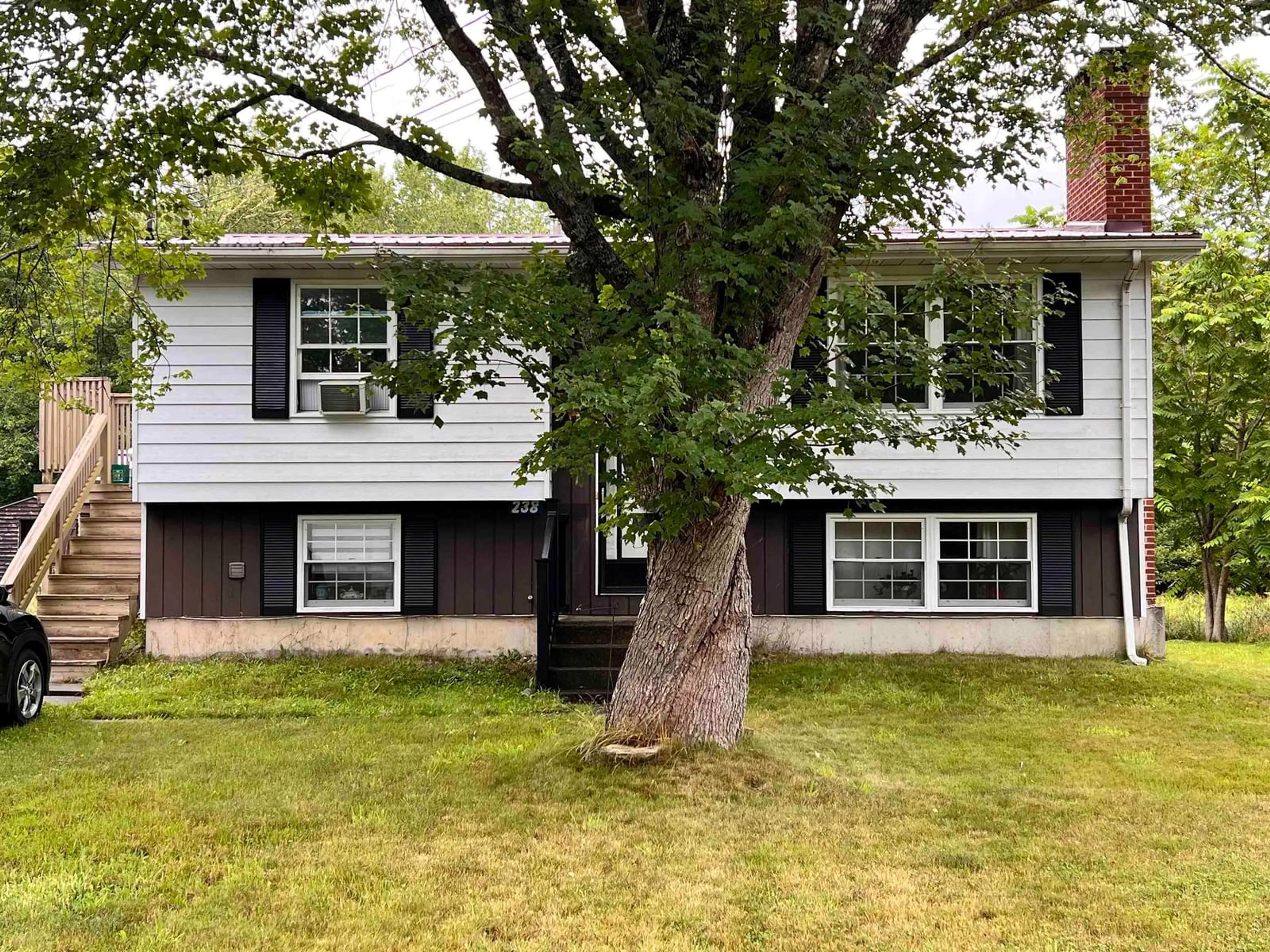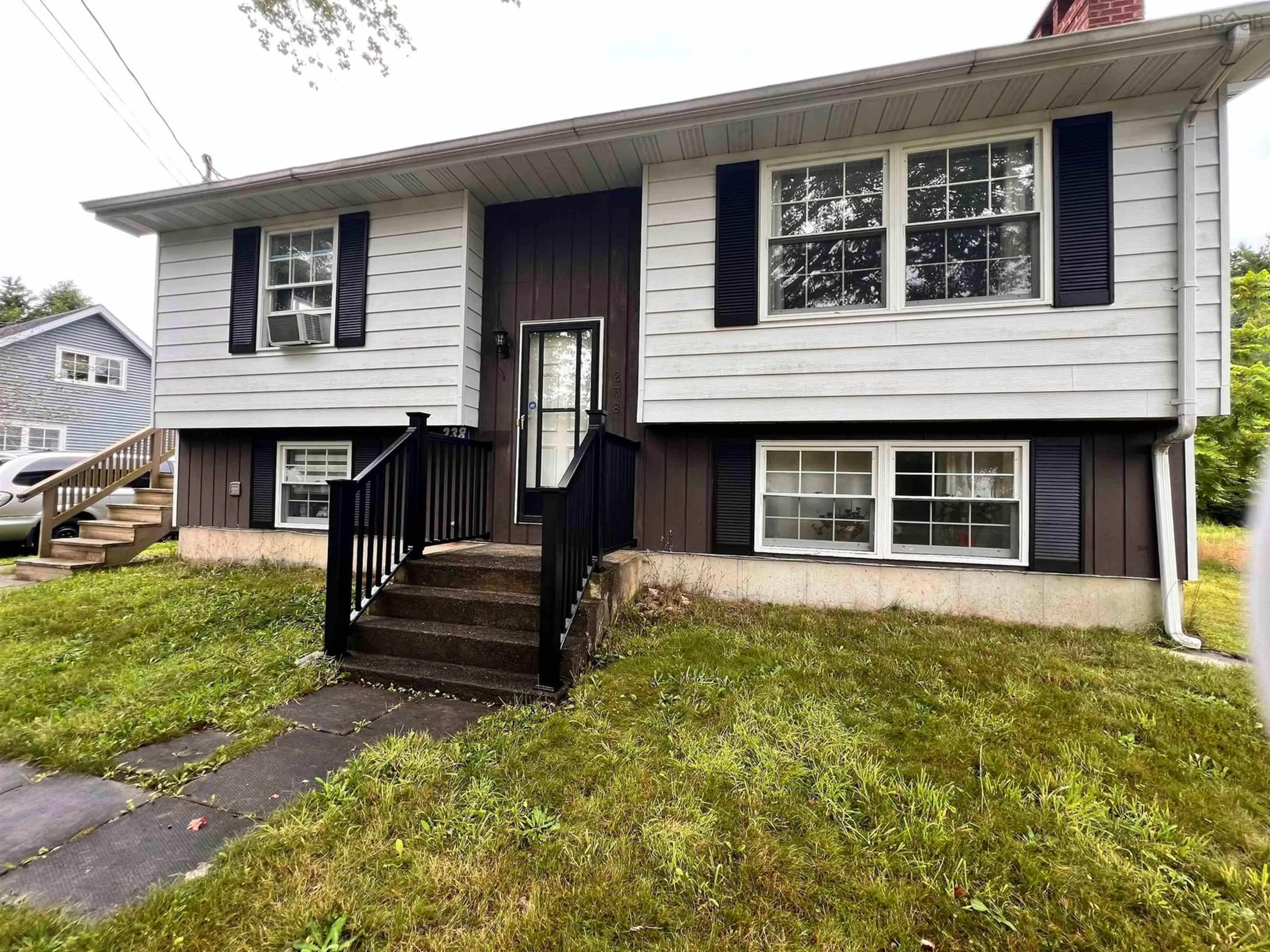238 Digby St, Shelburne, Nova Scotia B0T 1W0
Contact us about this property
Highlights
Estimated ValueThis is the price Wahi expects this property to sell for.
The calculation is powered by our Instant Home Value Estimate, which uses current market and property price trends to estimate your home’s value with a 90% accuracy rate.Not available
Price/Sqft-
Est. Mortgage$1,288/mth
Tax Amount ()-
Days On Market25 days
Description
Nestled on a quiet street in Shelburne, this rare over-under duplex is an investor's dream. Featuring two separate units, each with 2 bedrooms and individual laundry facilities, this property offers convenience and flexibility. The upstairs unit boasts a modern kitchen with stainless steel appliances and warm wood tones, while the spacious living room offers a large, bright window that floods the space with natural light. Downstairs, you'll find a kitchen with white appliances and continuous flooring throughout. This versatile property could be converted back into a four-bedroom home, perfect for larger families or those needing extra space. Alternatively, you could live in one unit while renting out the other, providing an excellent income opportunity. Don't miss out on this unique investment property in Shelburne, where the potential is truly limitless.
Property Details
Interior
Features
Property History
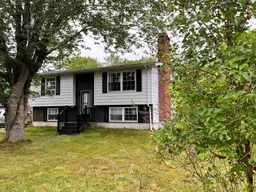 34
34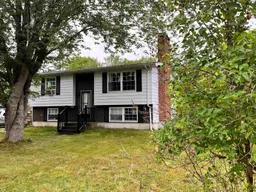 34
34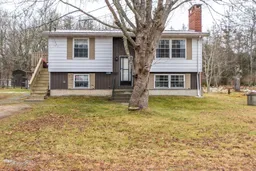 23
23
