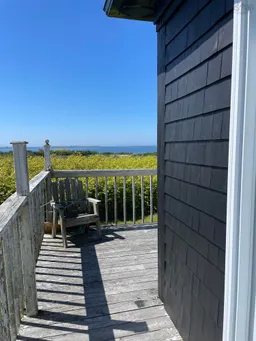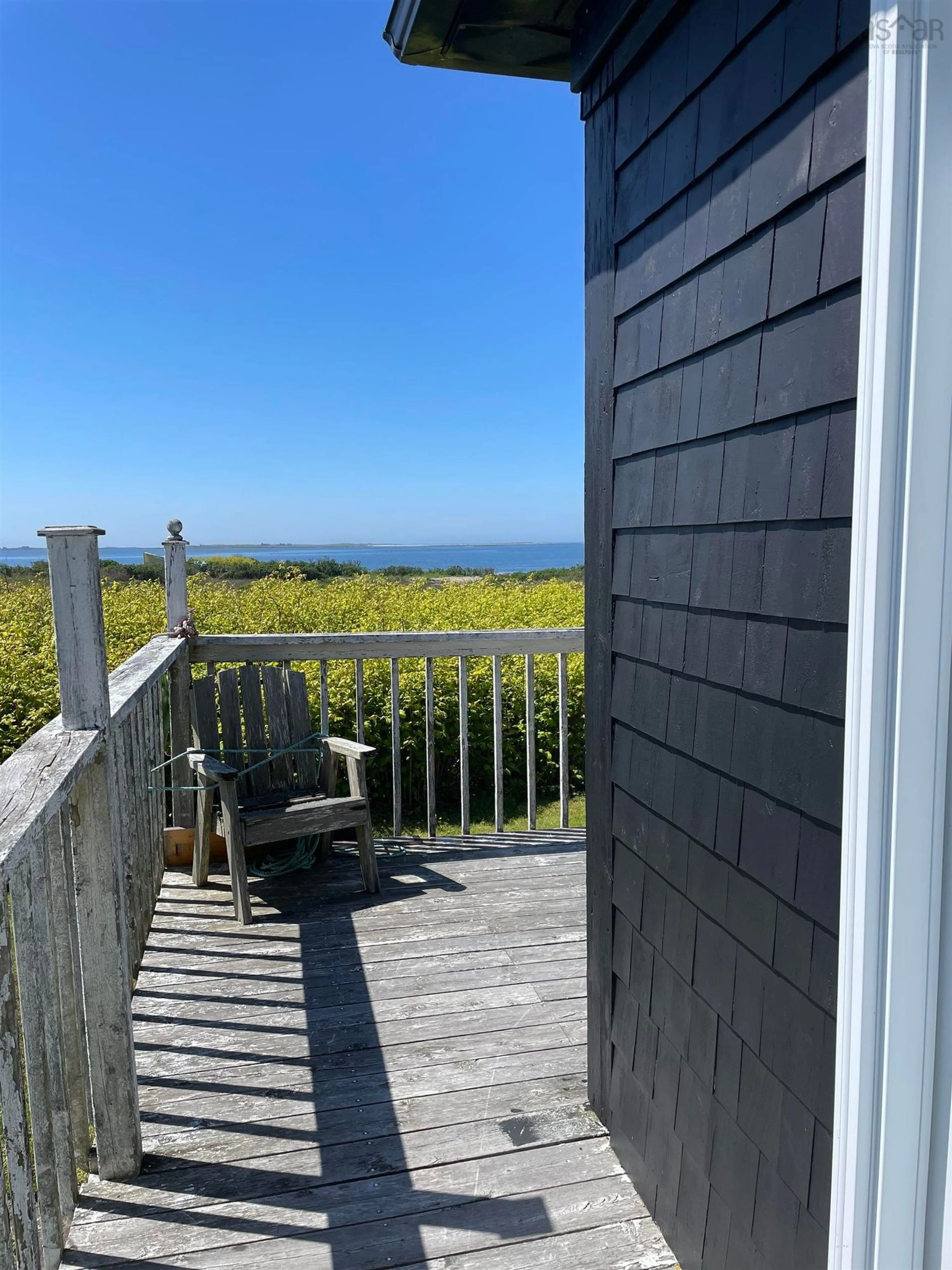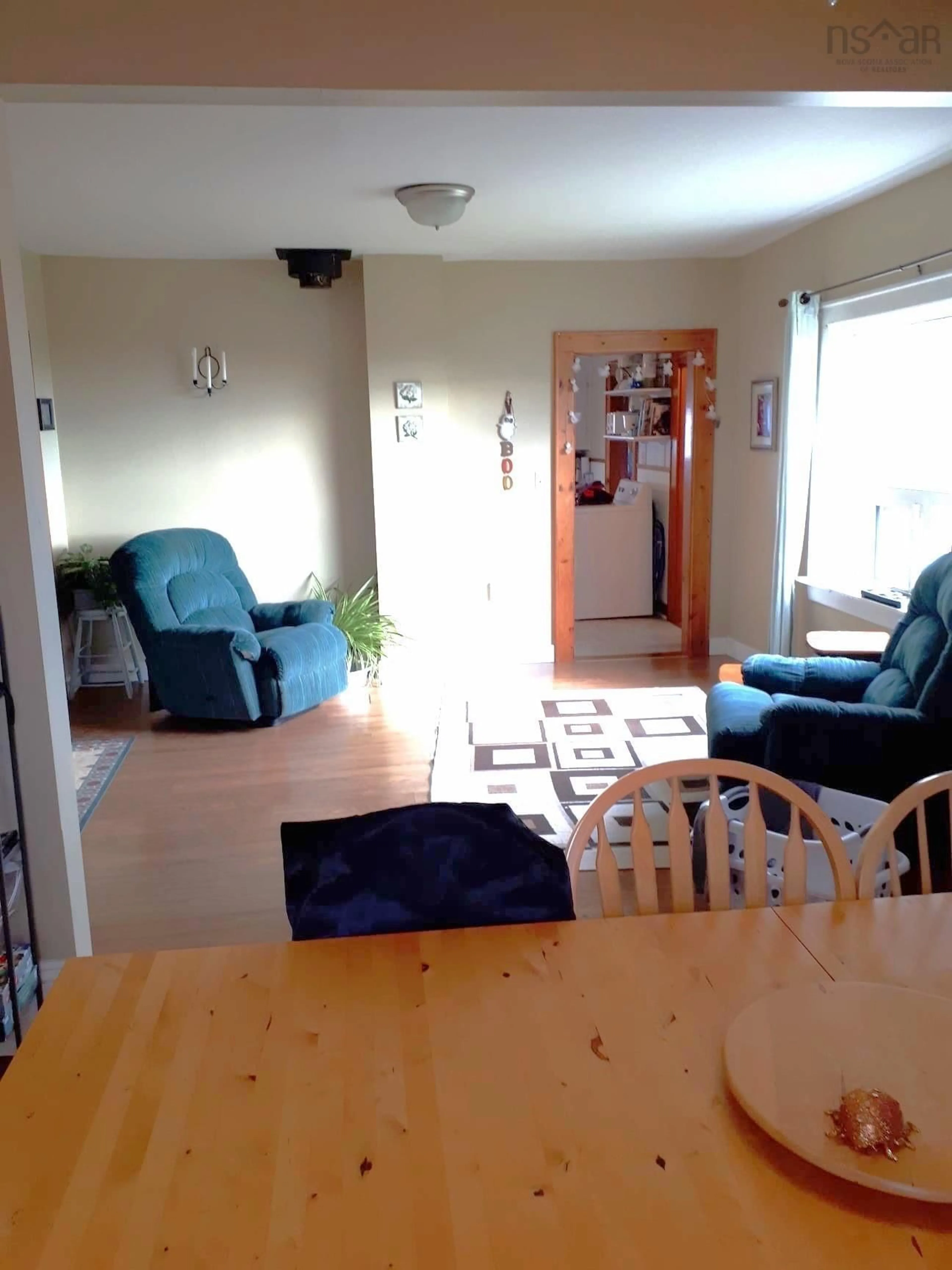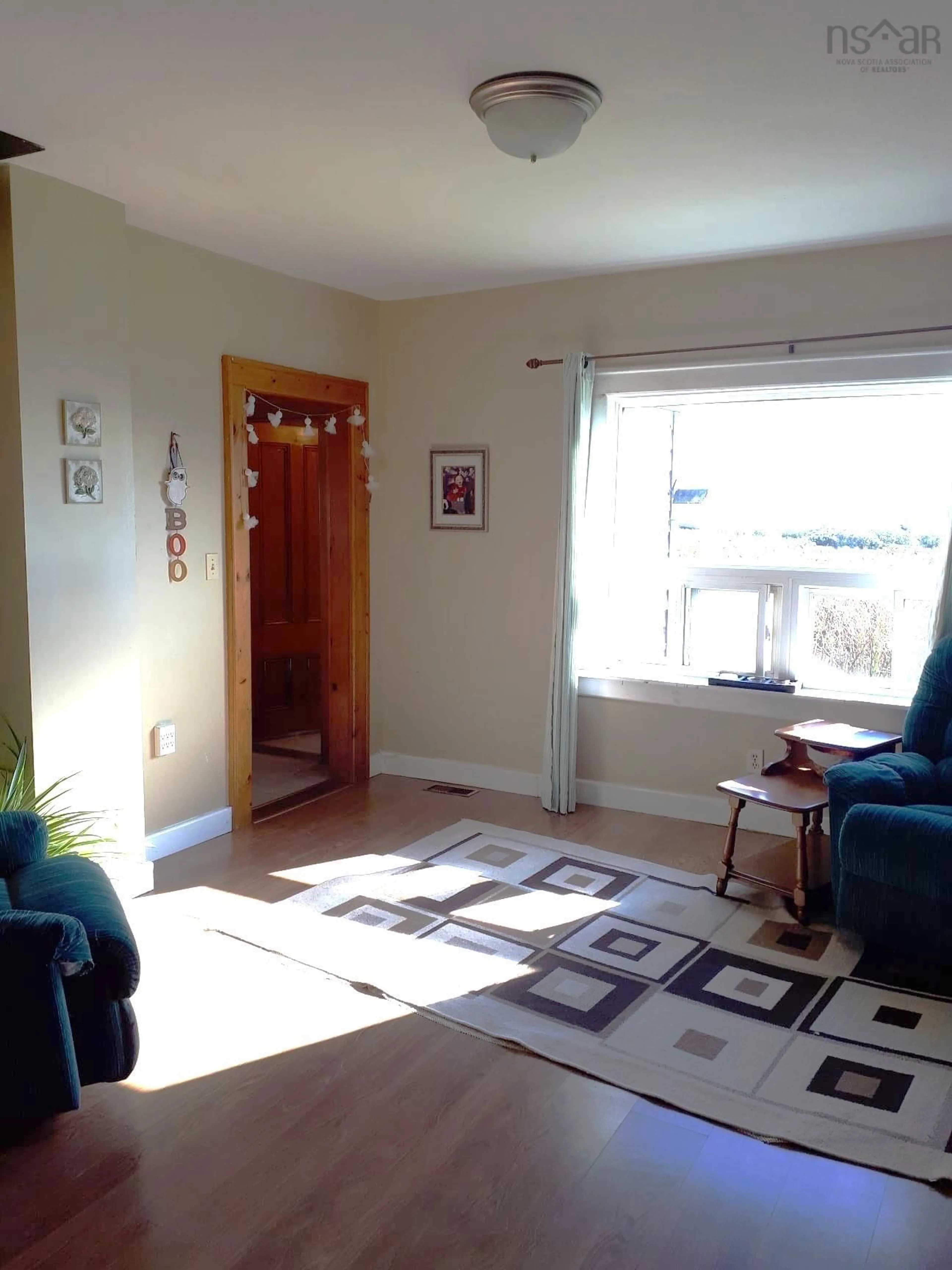2590 Main Street, Clark's Harbour, Nova Scotia B0W 1P0
Contact us about this property
Highlights
Estimated ValueThis is the price Wahi expects this property to sell for.
The calculation is powered by our Instant Home Value Estimate, which uses current market and property price trends to estimate your home’s value with a 90% accuracy rate.Not available
Price/Sqft$107/sqft
Est. Mortgage$773/mo
Tax Amount ()-
Days On Market241 days
Description
Have you been searching for a century home with an ocean view located in a seaside town? Look no further! Welcome to 2590 Main Street Clark's Harbour. This 3+ bedroom 2 bath 2.5 storey home has so many potential purposes. It is steeped in history and still possesses many of its original features including high ceilings, mouldings, doors, and staircase just to mention a few, and we all know how hard it is to find homes with those wonderful elements still intact! The large, bright eat-in kitchen features an island for additional work space as well as seating and storage. From the kitchen you will find the perfect size family room which is where you will experience one of the most spectacular views of the harbour. Expect to see fishing boats, coastal islands and even a light house. This view never gets old. Also located on the main level you will find a large dining space along with a living room and four piece bathroom. Located on the second level are three spacious bedrooms all with closets and a recently added bathroom. Upgrades include new oil tank and within the last 10 years, new furnace and hot water tank. This home is located in the historic coastal town of Clark's Harbour, Cape Sable Island where we are well known for several expansive white sand beaches, the furthest a 10 minute drive and the closest a mere five minutes away from this property! Besides the beaches you are a two minute walk to the town's seaside board walk which leads to the wharf where you will find the world famous Cape Island boats. Seafood restaurant, fully stocked grocery store with the best take out pizza in the area and you can pick up a bottle of wine. So whether you are looking for vacation get away, your forever home, airbnb or even a two unit rental with minimal work, the potential is there. Call you agent today to book a showing.
Property Details
Interior
Features
Main Floor Floor
Living Room
14.3 x 14Family Room
13.8 x 13Eat In Kitchen
14 x 13.8Dining Room
13.8 x 9Exterior
Parking
Garage spaces -
Garage type -
Total parking spaces 1
Property History
 37
37


