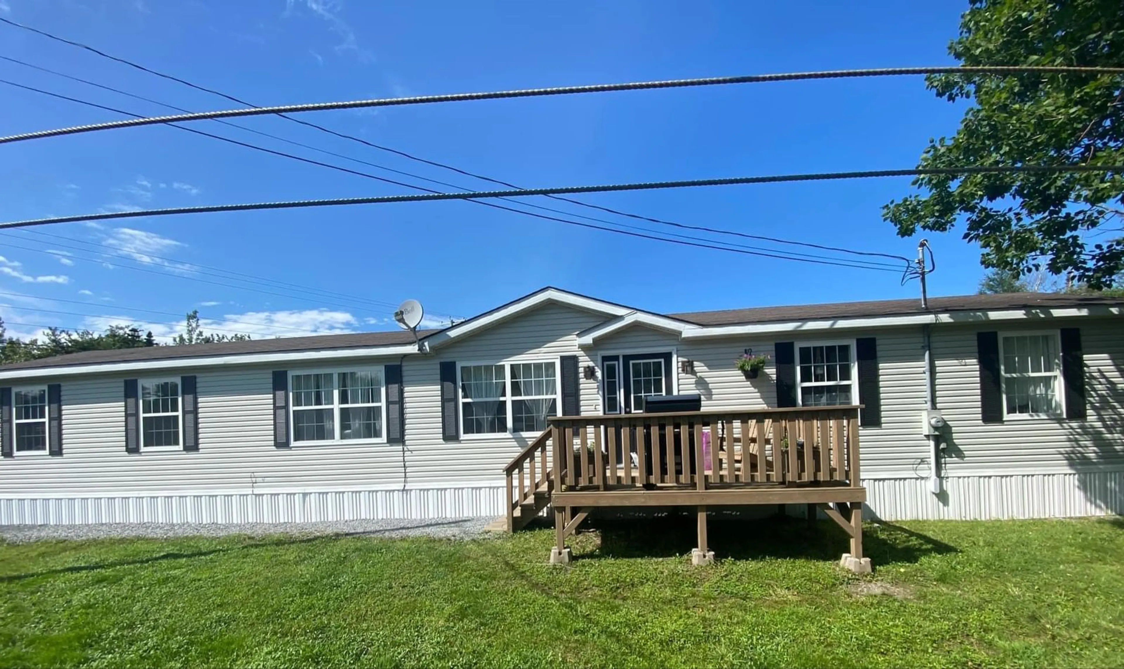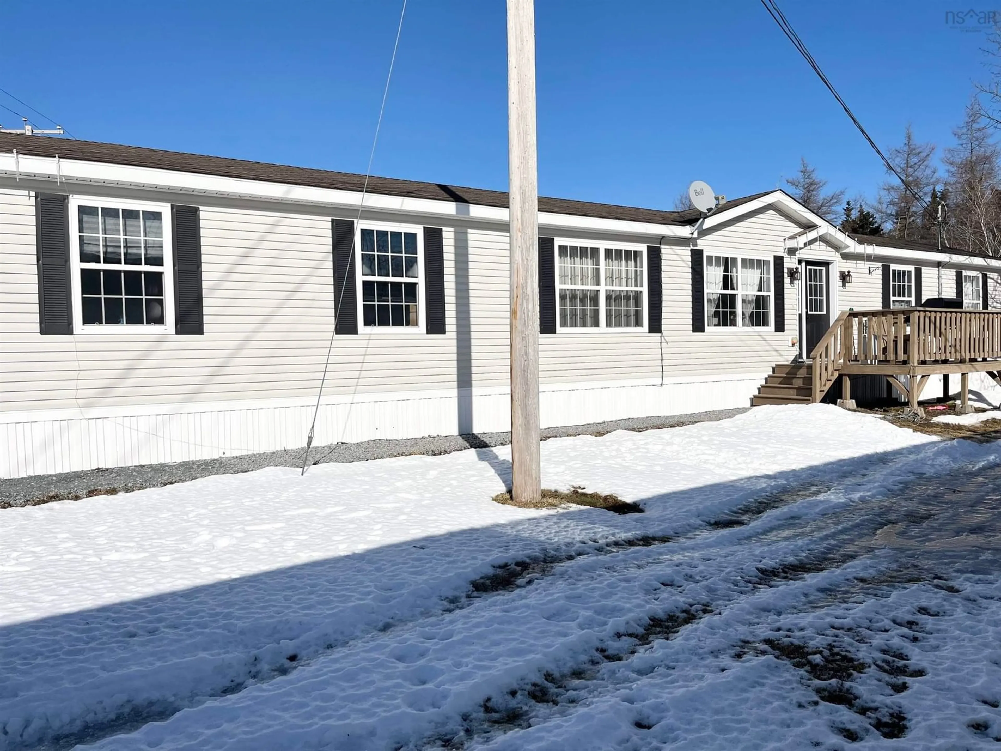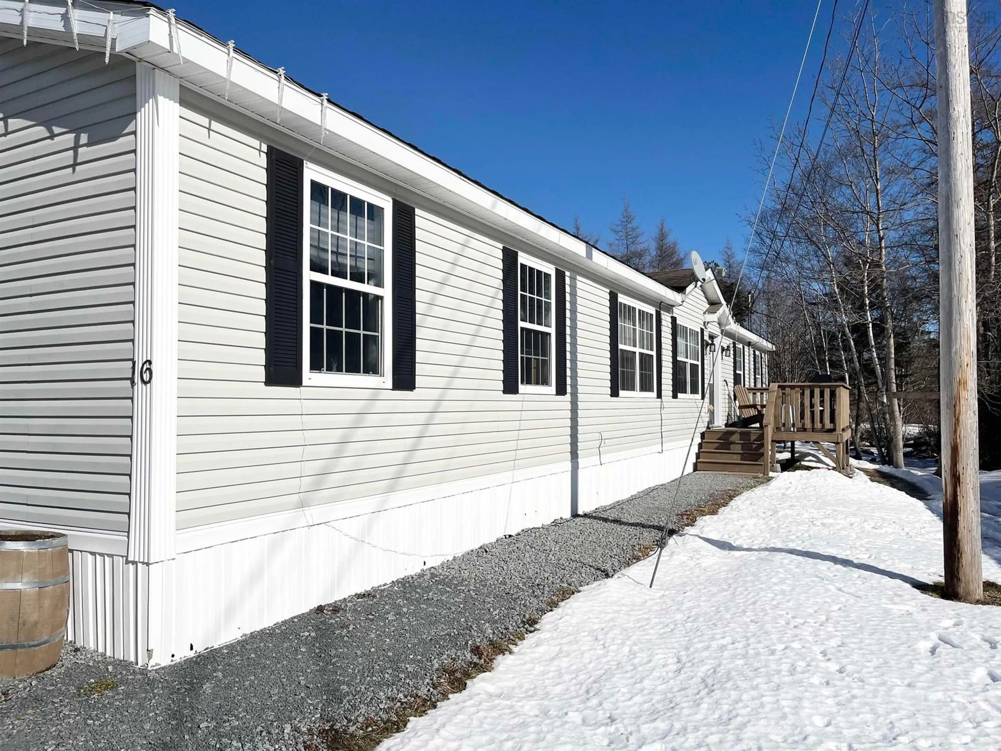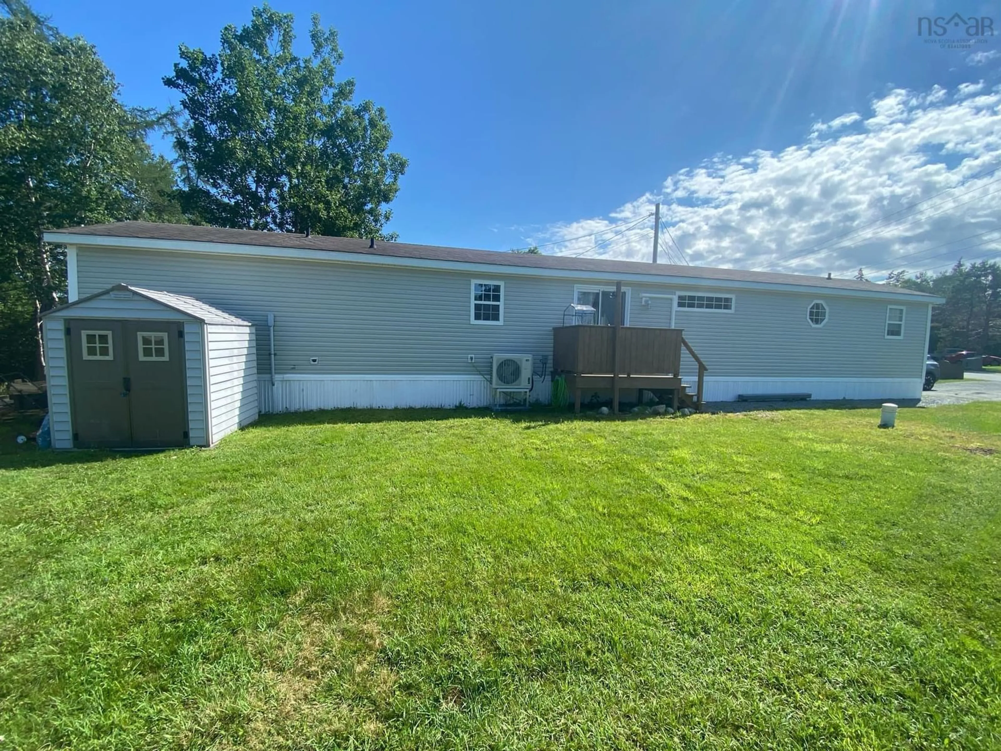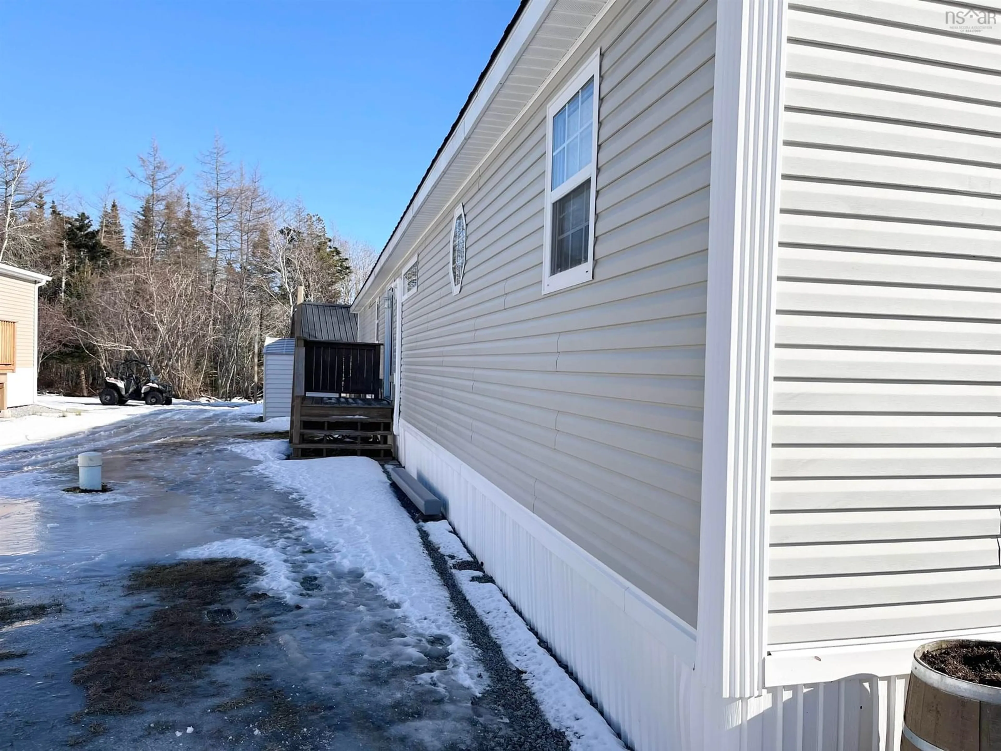16 Forest View Dr, Barrington, Nova Scotia B0W 1E0
Contact us about this property
Highlights
Estimated ValueThis is the price Wahi expects this property to sell for.
The calculation is powered by our Instant Home Value Estimate, which uses current market and property price trends to estimate your home’s value with a 90% accuracy rate.Not available
Price/Sqft$160/sqft
Est. Mortgage$816/mo
Tax Amount ()-
Days On Market5 days
Description
This spacious 74x16 Prestige mini home is located within a park setting on a leased lot that offers convenience and minimal maintenance. Tastefully decorated with a modern touch, this home features an excellent layout with open-concept living, creating a bright and welcoming atmosphere. With 3 bedrooms and 2 full baths, the thoughtfully designed floor plan places the master suite on one end for added privacy, complete with its own ensuite bath that is generous in size. The remaining two bedrooms and full bath are located at the opposite end, making it ideal for families or guests. The kitchen features ample cabinetry for storage and an area for barstools for additional dining. The front entry brings you into a separated porch area with a coat closet. The home is efficiently heated with two heatpumps as well as electric baseboard. Outside features include a paved driveway and a deck for summer enjoyment. A highlight for young families is that an elementary school is conveniently located just steps away. Easy access to Highway 103 and just a short drive to a beautiful white sand beach. This move in ready home is a perfect choice for those seeking an easy, low-maintenance lifestyle in a great community.
Property Details
Interior
Features
Main Floor Floor
Porch
5.9 x 5.3Kitchen
17.9 x 9.10Dining Room
11.4 x 15Living Room
13 x 15Exterior
Parking
Garage spaces -
Garage type -
Total parking spaces 2
Property History
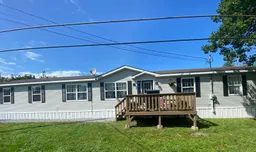 25
25
