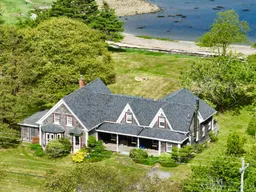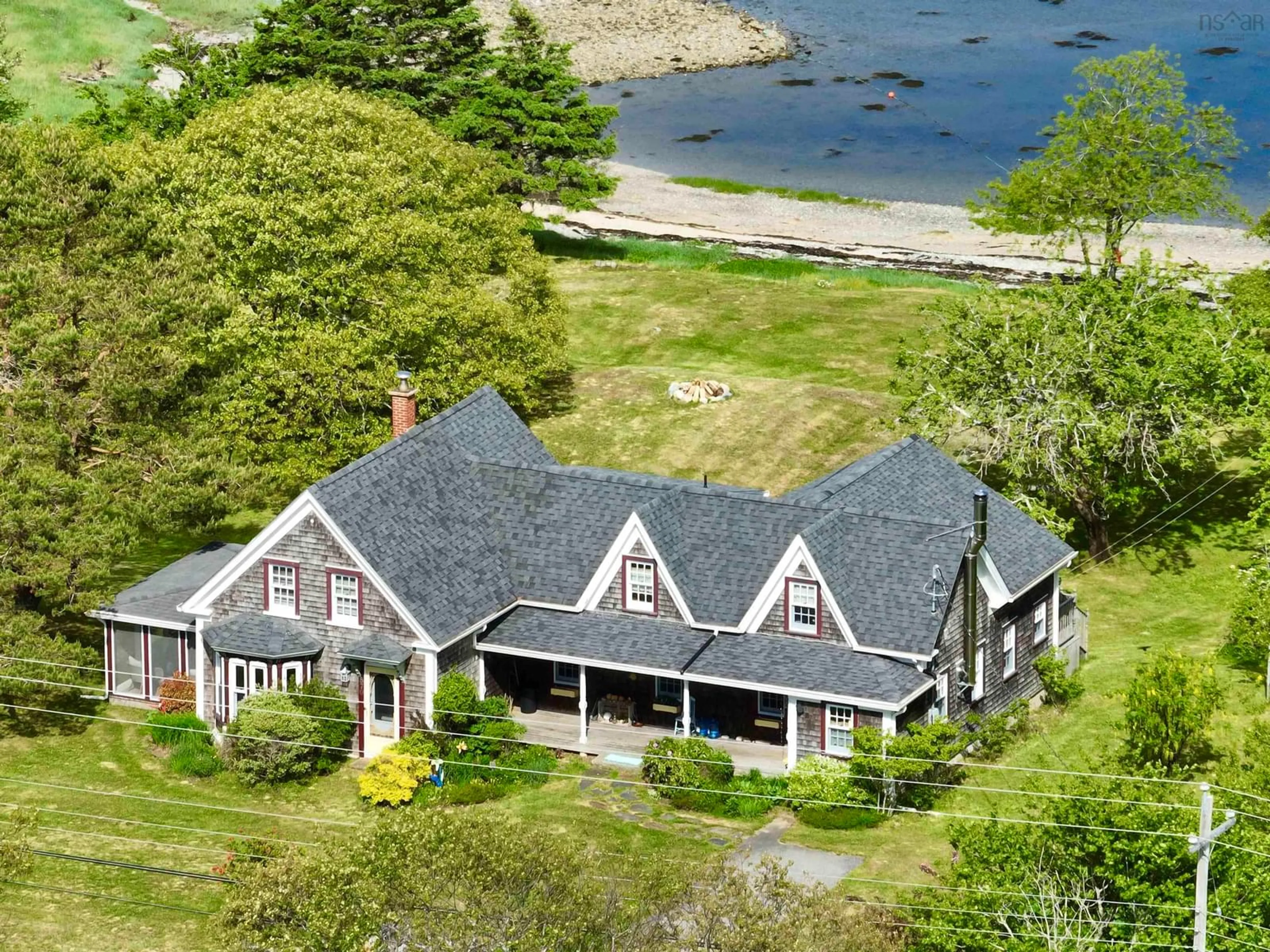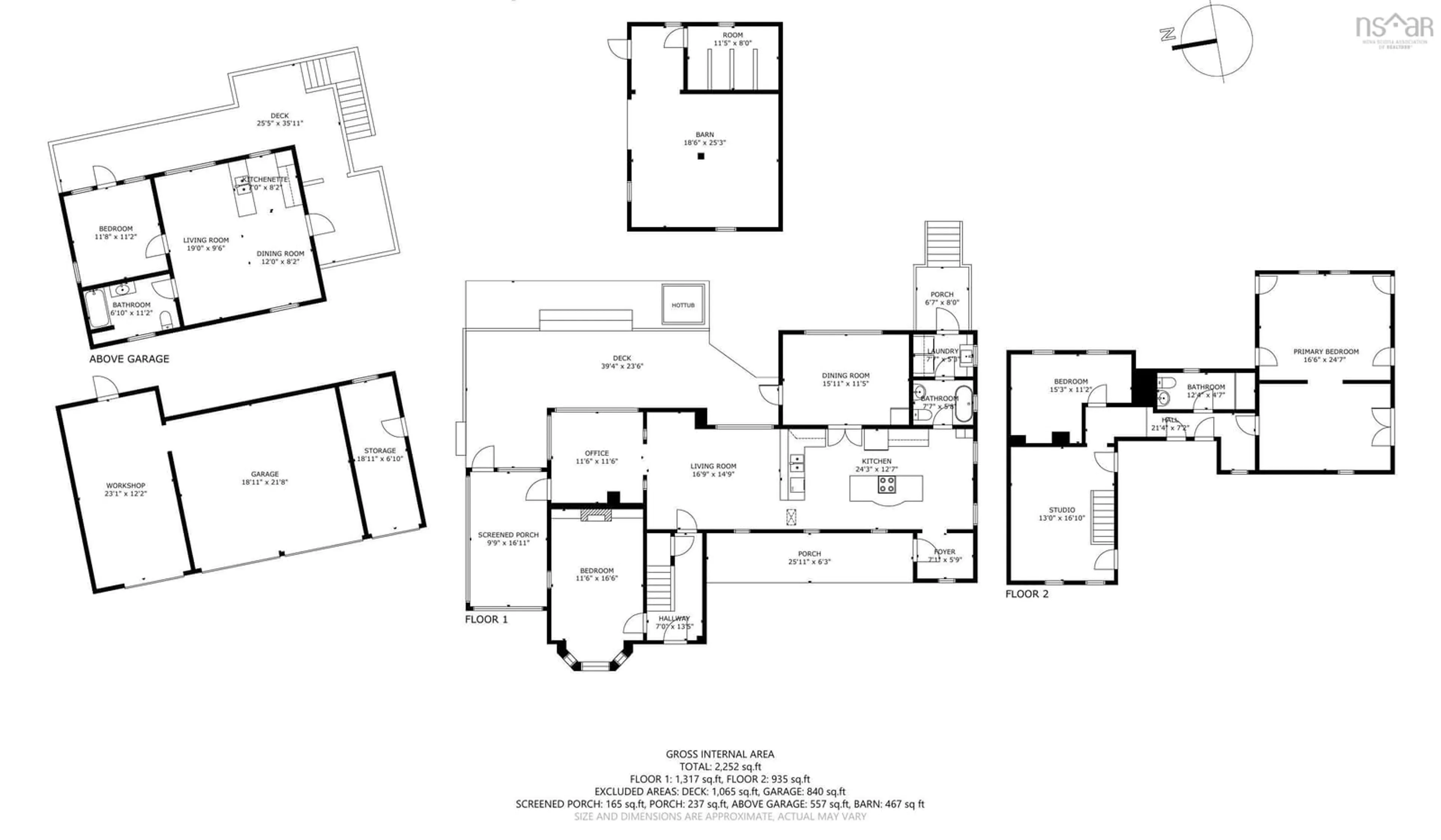879 Port Latour Rd, Thomasville, Nova Scotia B0W 1E0
Contact us about this property
Highlights
Estimated ValueThis is the price Wahi expects this property to sell for.
The calculation is powered by our Instant Home Value Estimate, which uses current market and property price trends to estimate your home’s value with a 90% accuracy rate.Not available
Price/Sqft$265/sqft
Days On Market36 days
Est. Mortgage$2,572/mth
Tax Amount ()-
Description
Here is the ocean front property you have always dreamed of. Located in the picturesque community of Thomasville on the South Shore of Nova Scotia where you are surrounded by nature & ocean atmosphere. You will be impressed the minute you arrive. The property spans over 400 feet of ocean frontage with a private sand and pebble beach. It has rolling landscape with mature trees and shrubs that offer shade and privacy in just the right places. There are 3 separate dwellings -the first is the primary home, the second is a 1 bedroom 1 bath apartment above the garage. The last dwelling is a barn. The PRIMARY HOME floor plan was well thought out with function and accessibility in mind. There's a covered verandah along the front, 3 bedrooms (one on main floor) & 2 full baths (one on each level) The home boasts of beautiful hardwood floors, natural light, ocean views from almost every room and maintains the original charm and characteristics of an older home. The 1st level has an open concept living room and gourmet kitchen with storage space to impress. There's a wood burning cook stove for those fall & winter months. The office/den opens to a large screened in area for indoor/outdoor living space. There's a very large bedroom off the front foyer, a spacious dining room with panoramic views, 3 piece bathroom, and mudroom/laundry that open to a deck ideal for hanging clothes. The upper level has a family/studio room, 2 bedrooms, full 3 piece bath. One of the bedrooms has a den area that can be used in many different ways. There is a large deck on the back of the home where you can enjoy the spectacular ocean view and be in nature. GARAGE/APT The upper level is a 1 bedroom 1 bath Guest Suite 557 sq ft, offers open concept, ocean views, covered entry and wrap around deck with access from bedroom and main area. The main level is a wired 3 bay garage with a 4th bay for storage. Lastly the BARN with power and outside running water. Look no further. This is the one for you.
Property Details
Interior
Features
Main Floor Floor
Foyer
7'1 x 5'9Kitchen
12'7 x 24'3Living Room
14'9 x 16'9Dining Room
15'11 x 11'5Exterior
Features
Parking
Garage spaces 3
Garage type -
Other parking spaces 2
Total parking spaces 5
Property History
 50
50

