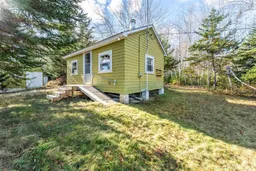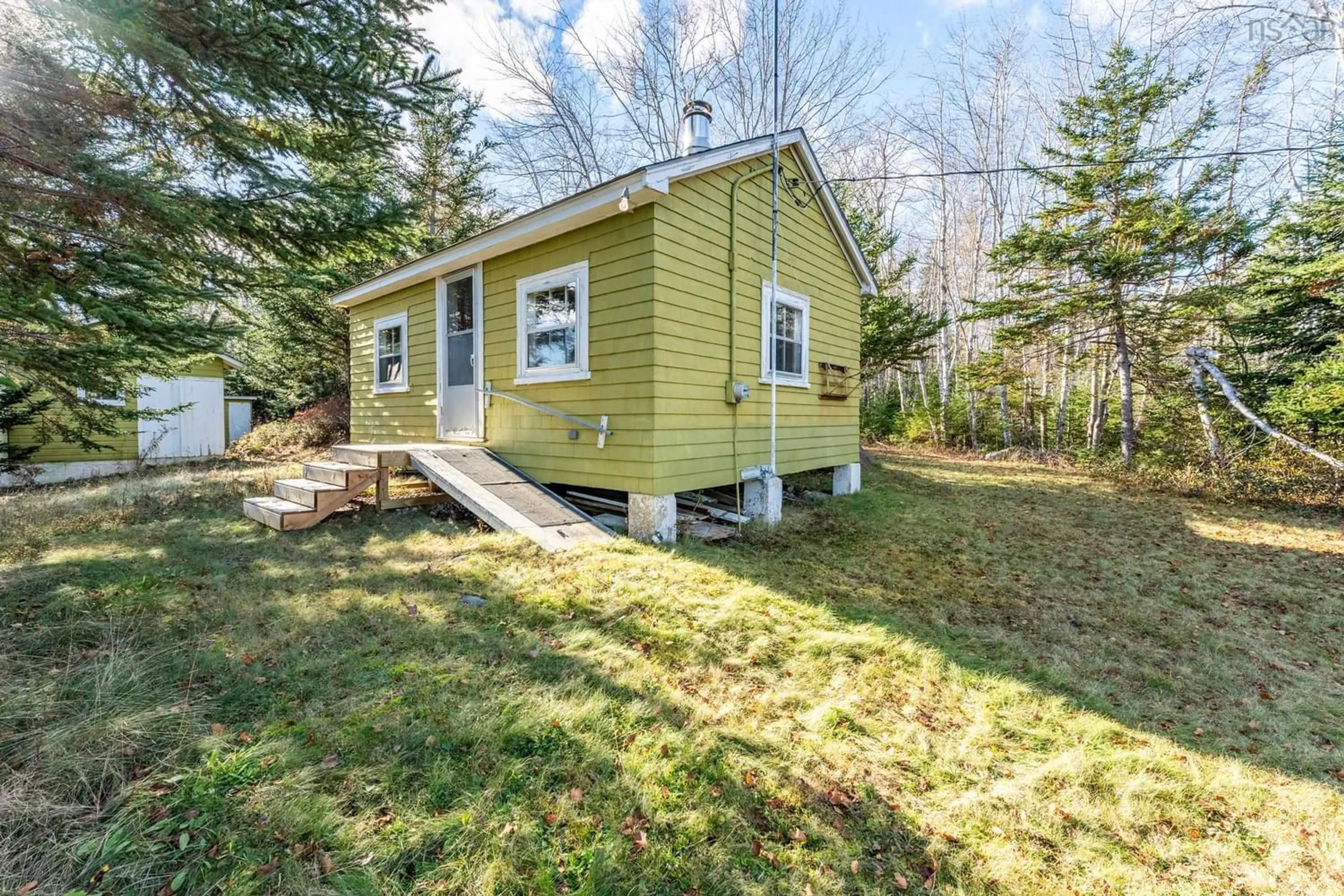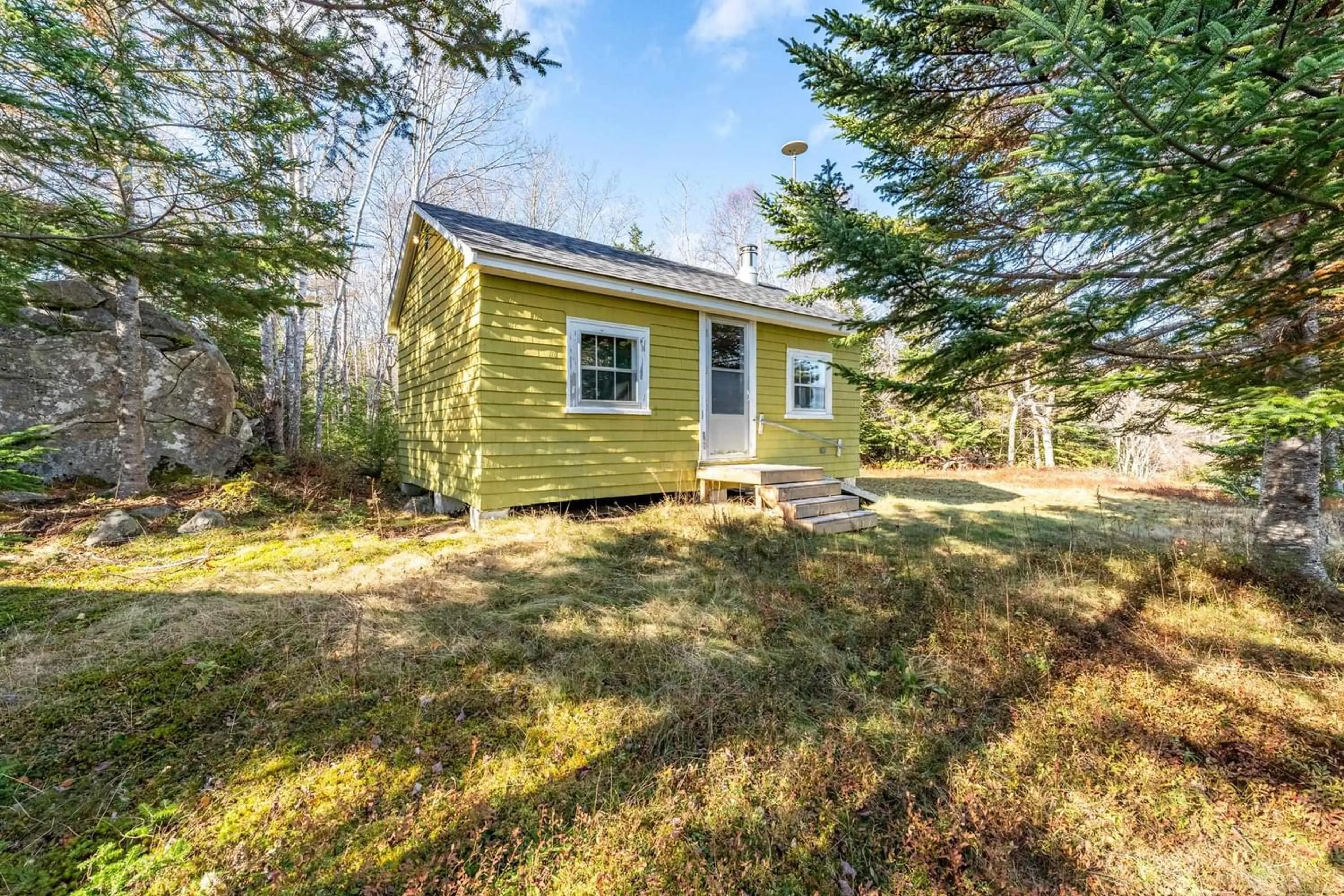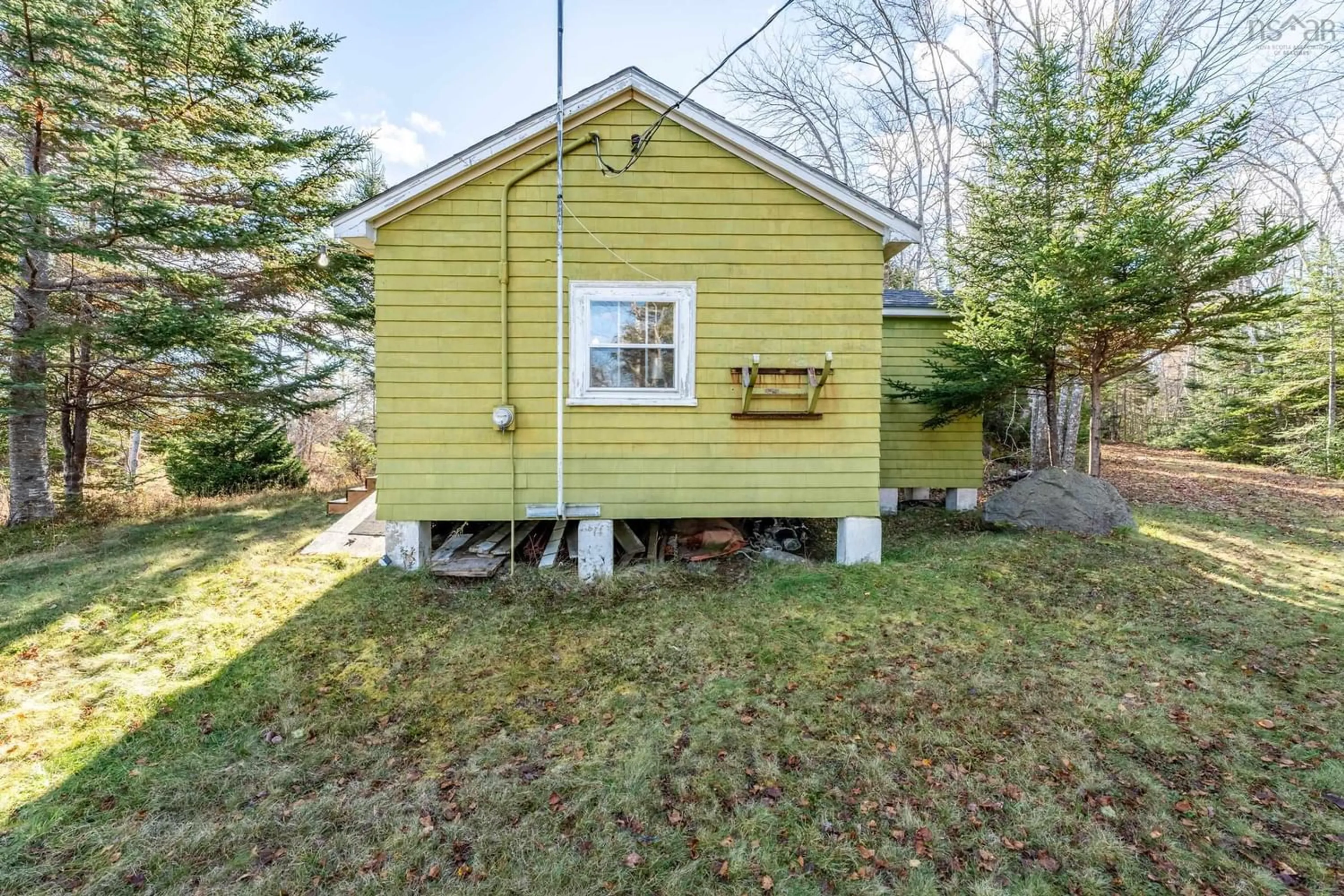875 West Sable Road, Sable River, Nova Scotia B0T 1V0
Contact us about this property
Highlights
Estimated ValueThis is the price Wahi expects this property to sell for.
The calculation is powered by our Instant Home Value Estimate, which uses current market and property price trends to estimate your home’s value with a 90% accuracy rate.Not available
Price/Sqft$585/sqft
Days On Market247 days
Est. Mortgage$837/mth
Tax Amount ()-
Description
Introducing your exclusive waterfront sanctuary! Tucked away on an expansive 3-acre parcel of land, this enchanting camp offers a peaceful haven along the picturesque Sable River. With 2 cozy bedrooms, 1 well-appointed bathroom, and the added convenience of a shed, this property is a rustic gem waiting for you to make memories. Imagine waking up to the soothing sounds of the river, surrounded by nature's beauty. Whether you're an avid hunter or simply seeking a tranquil getaway, this camp is a haven for outdoor enthusiasts, particularly duck hunting enthusiasts. The abundant wildlife and waterfowl in the area make it an ideal spot for your hunting adventures. Sip your morning coffee on the porch as you soak in the breathtaking river views, or gather around the campfire in the evenings for stories and marshmallow roasting. With its rustic charm and direct access to the Sable River, this property is your gateway to nature's wonders. Don't miss this opportunity to own a piece of wilderness paradise. Escape the hustle and bustle of city life, and embrace the tranquility and natural beauty that this camp on Sable River provides. Being located only minutes to beautiful Louis Head beach, this location is hard to beat. Schedule a viewing today and start living the outdoor lifestyle you've always dreamed of!
Property Details
Interior
Features
Main Floor Floor
Bedroom
6'10 x 8'8Bedroom
6'10 x 8'8Bath 1
8'10 x 5'Eat In Kitchen
14' x 12'Property History
 27
27


