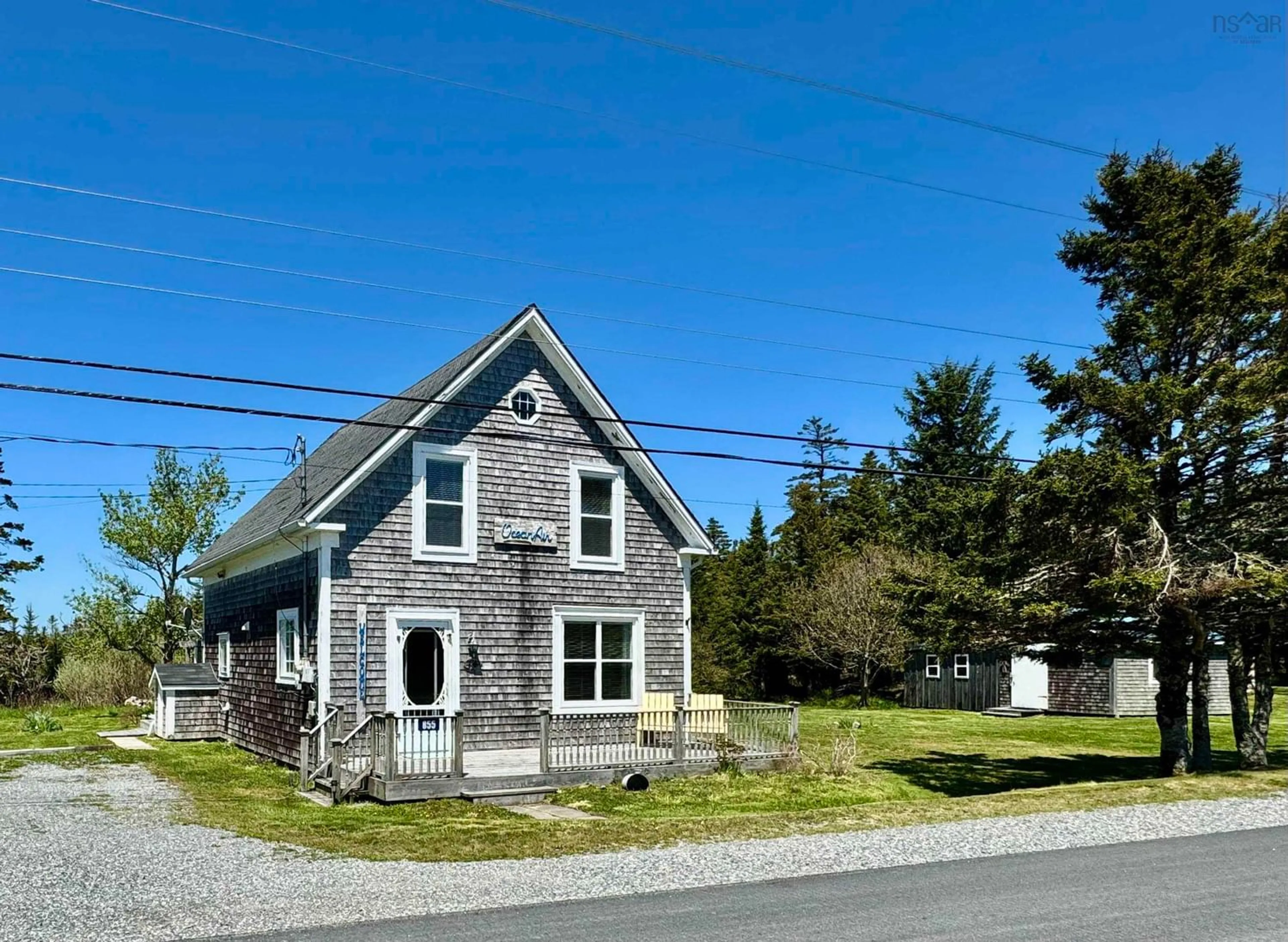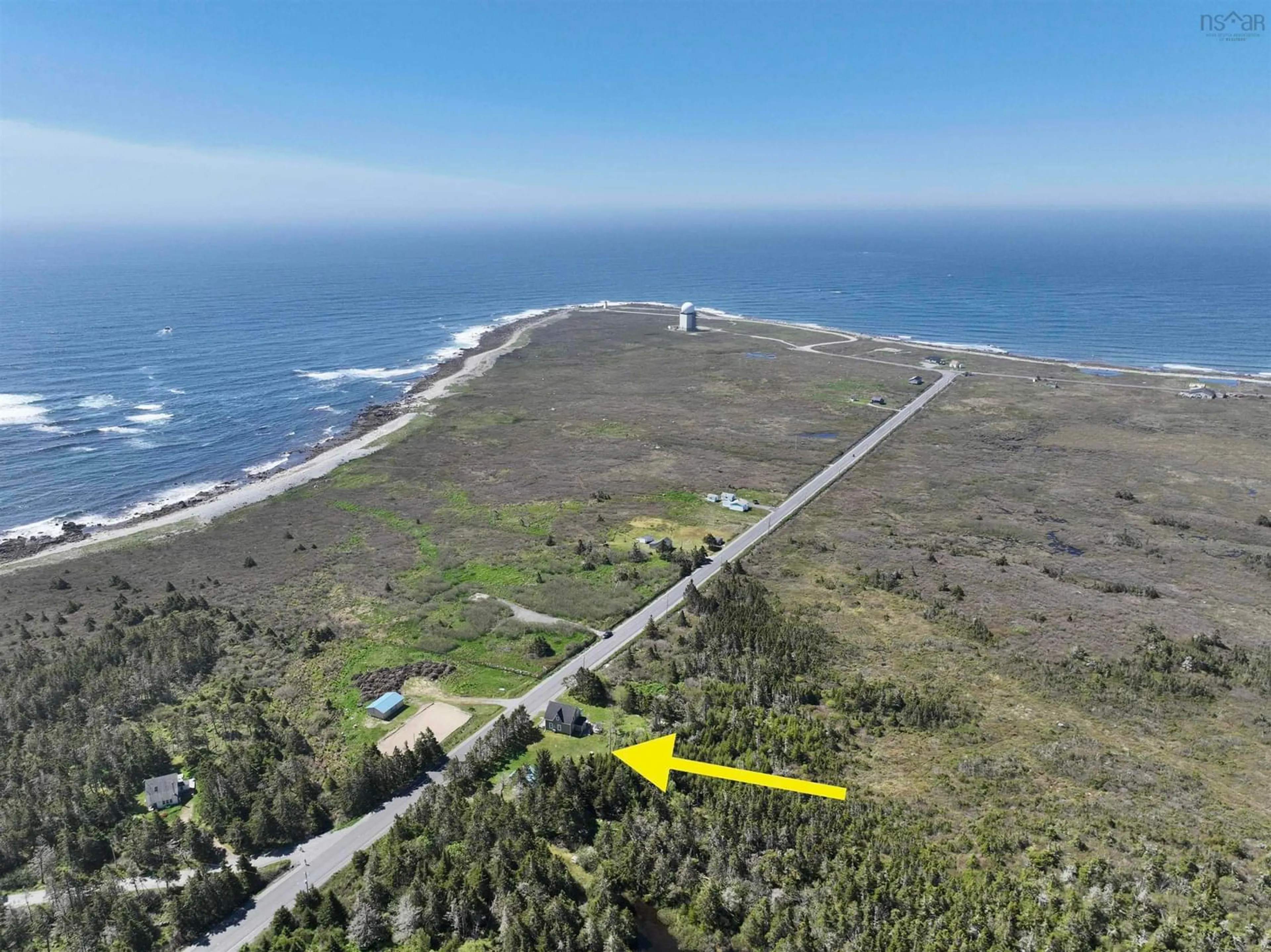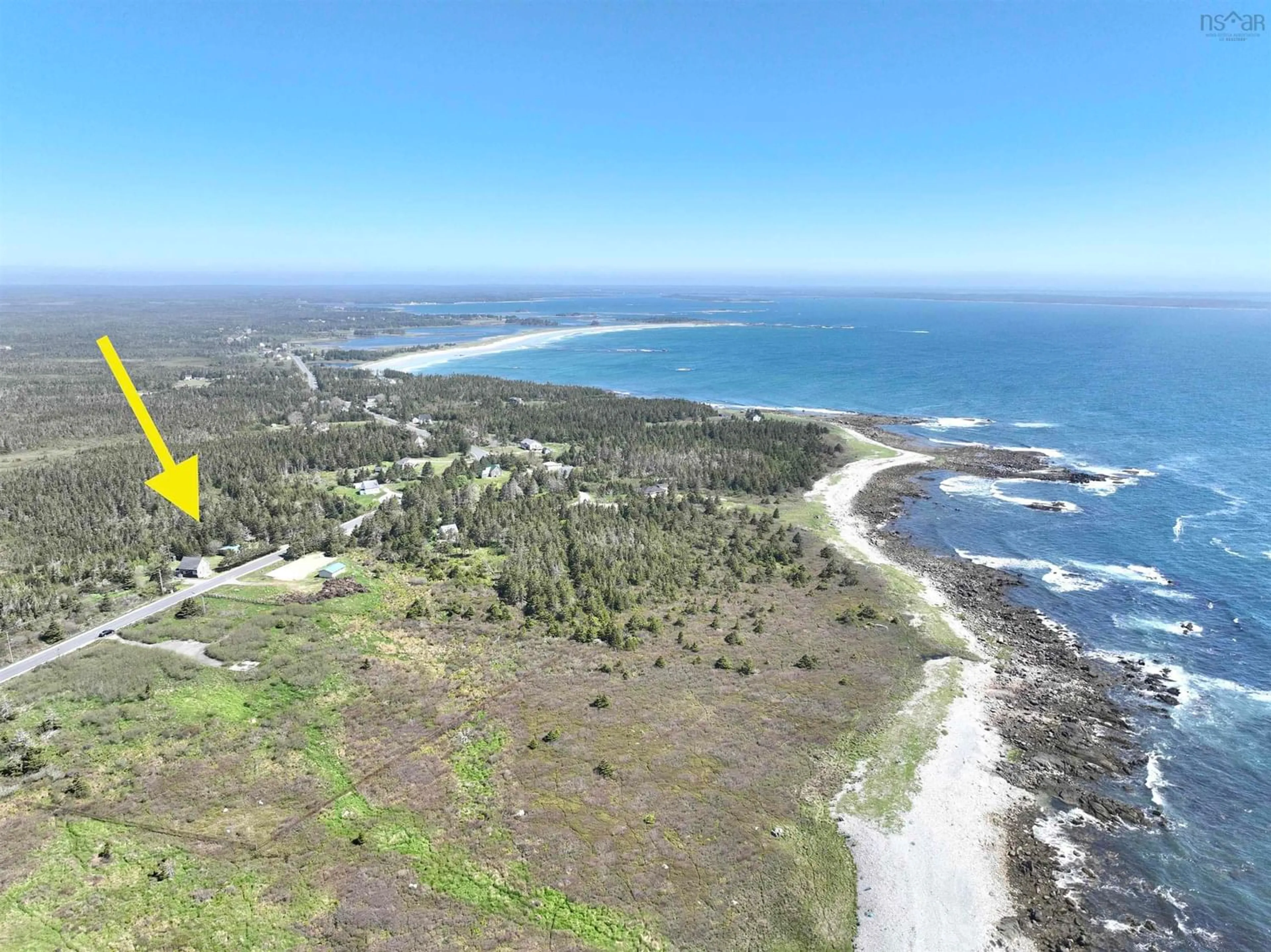855 Baccaro Rd, East Baccaro, Nova Scotia B0W 1T0
Contact us about this property
Highlights
Estimated ValueThis is the price Wahi expects this property to sell for.
The calculation is powered by our Instant Home Value Estimate, which uses current market and property price trends to estimate your home’s value with a 90% accuracy rate.Not available
Price/Sqft$275/sqft
Days On Market59 days
Est. Mortgage$1,245/mth
Tax Amount ()-
Description
If you are looking for a turn key property along the shores of the Atlantic Ocean, this is it. The home is situated on 2.2 acres in the picturesque community of Baccaro.It has 3 bedrooms, 1 bathroom home boasts of wood floors throughout. The main level is a large open concept kitchen, dining and living room, bathroom and porch/laundry room. The upper level has 3 bedrooms and an office nook that could be converted to a 2 piece bath. The primary bedroom overlooks the ocean offering stunning views and sunsets. There is space for that reading or sitting area to make your personal oasis. There is a nice deck out back to enjoy the sounds of the ocean and nature around you. You have 14 x 18 wired outbuilding and storage for wood on the back side. The home has a 10,000 watt generator, heat pump and electric heat. You have beautiful views of the ocean from the property and walking distance to the lighthouse. You also have other community gems, white sand Crow's Neck Beach is a 3 minute drive and Fox Creek Park is an additional 3 minutes. The sellers will negotiate all contents (minus personal items) leaving it move-in ready. The land is nicely landscaped for your enjoyment with function in mind. Property can come furnished for AirBnB income if you are looking for seasonal living. Let it make money when you aren't using it. Surround yourself with an ocean atmosphere where you will live like you are always on vacation. A walkthrough video can be provided on request.
Property Details
Interior
Features
Main Floor Floor
Porch
8 x 7'5Kitchen
8 x 14Dining Nook
8 x 10'5Living Room
12 x 22'5Exterior
Features
Parking
Garage spaces -
Garage type -
Total parking spaces 2
Property History
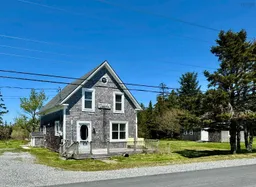 43
43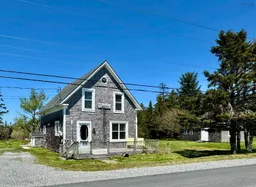 43
43
