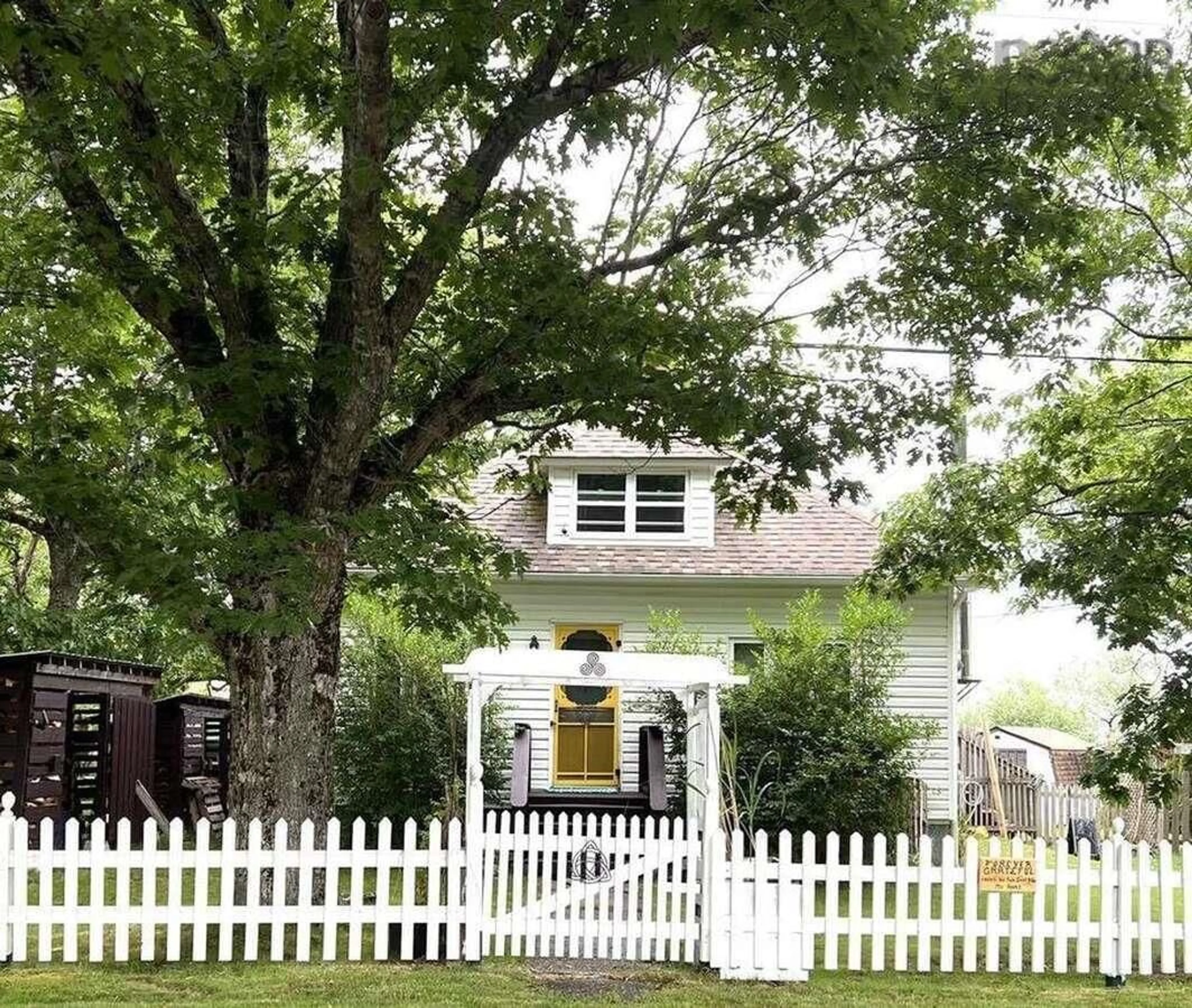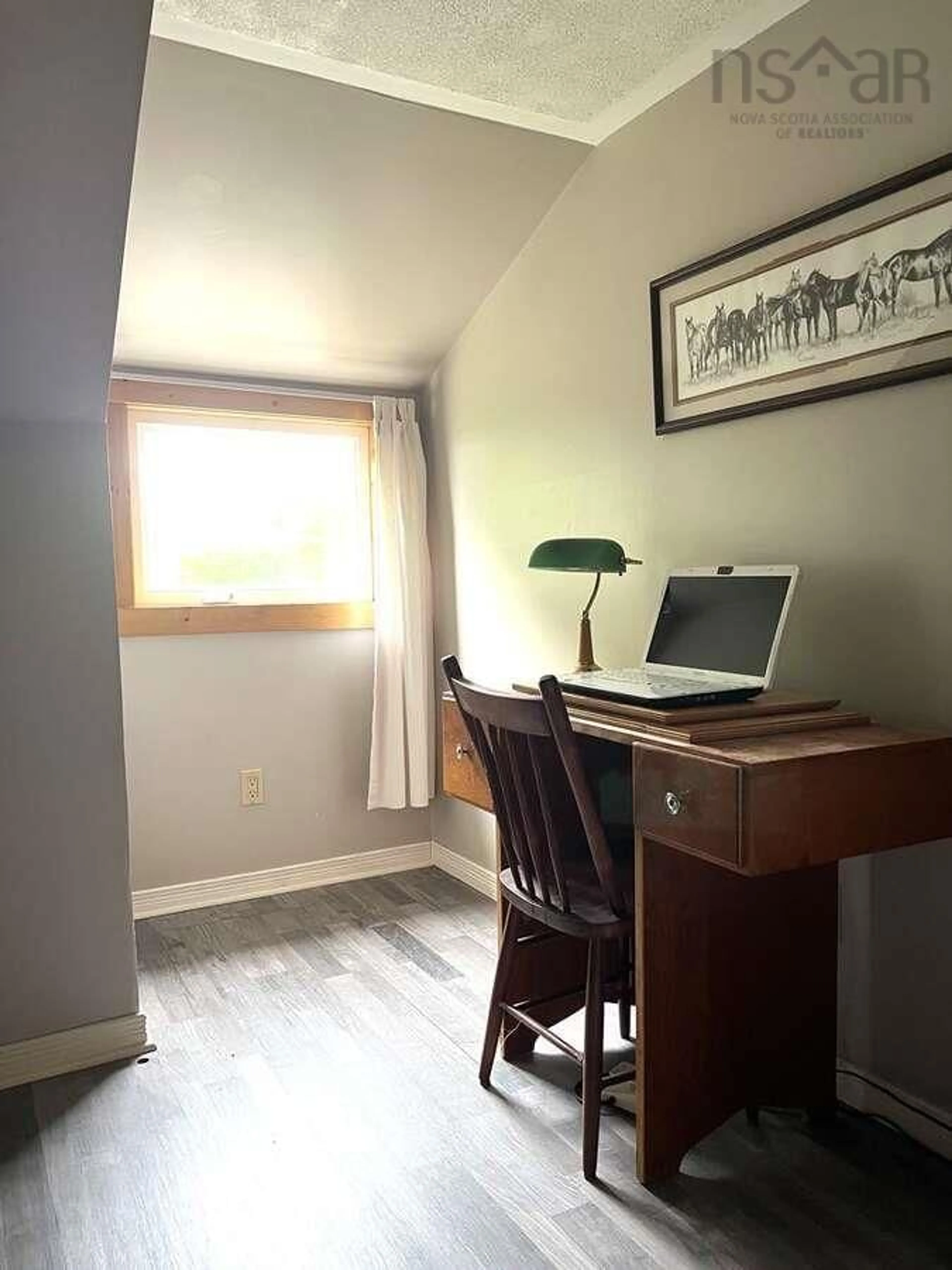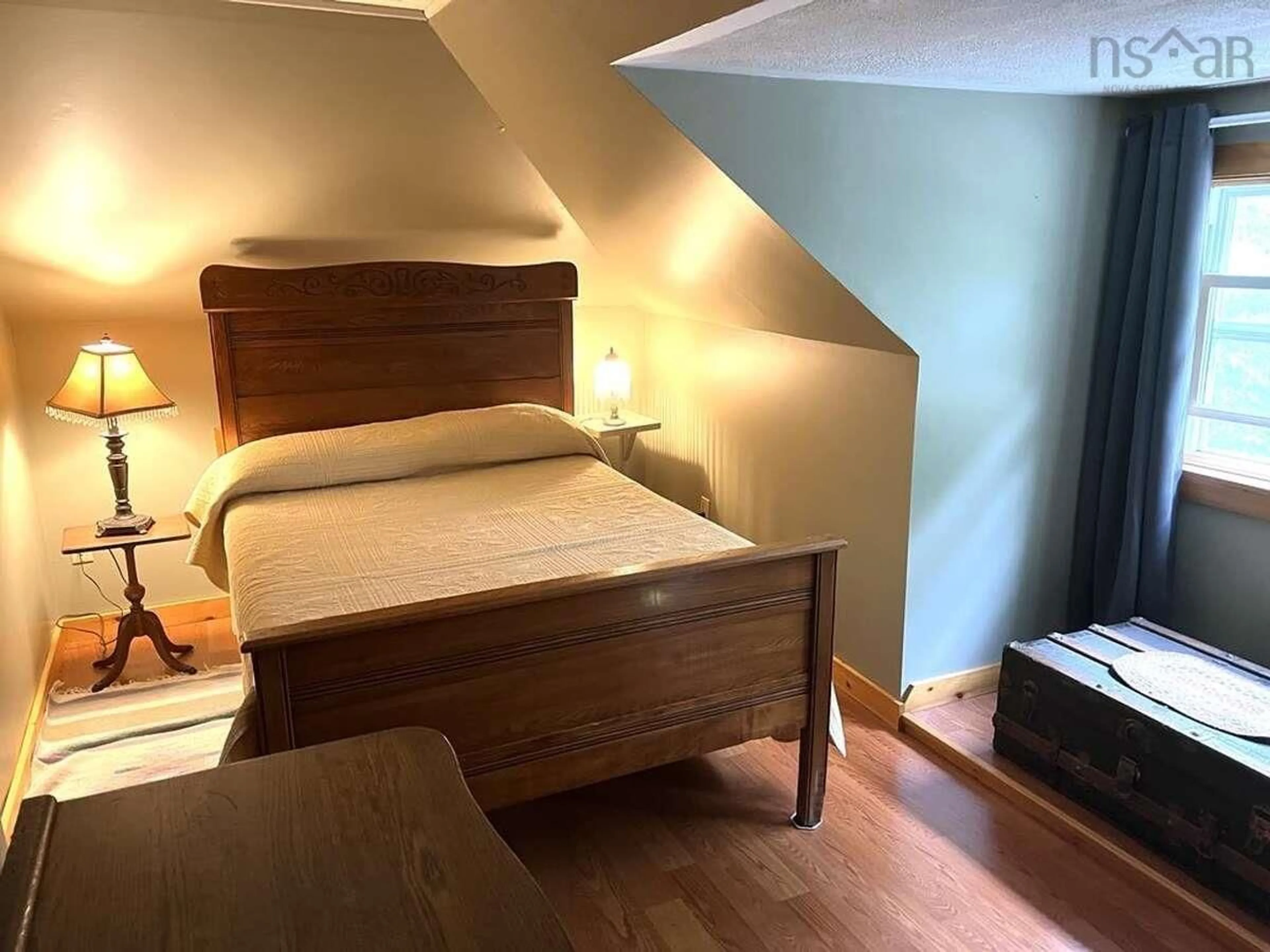491 Port Latour Rd, Port Clyde, Nova Scotia B0W 2S0
Contact us about this property
Highlights
Estimated ValueThis is the price Wahi expects this property to sell for.
The calculation is powered by our Instant Home Value Estimate, which uses current market and property price trends to estimate your home’s value with a 90% accuracy rate.Not available
Price/Sqft$224/sqft
Est. Mortgage$1,155/mo
Tax Amount ()-
Days On Market6 days
Description
For more information, please click the "More Information" button below. Oceanfront Home. This historic updated home is known as "The Bower House". It is spaciously laid out with a very private oceanfront deck and fully fenced yard. The main floor of the home features an updated large kitchen and dining area. There is a large living room with a cozy wood stove plus a family room for those movie nights, and a peaceful reading nook overlooking the water. The main floor full bath is updated, spacious and encompasses the laundry room for convenience. The second floor offers 3 bedrooms with multiple storage areas and plenty of closet area. This home is move-in ready, offers plenty of room for multiple vehicles and a full basement for storage or a workshop. Updates include, windows, kitchen, flooring, hot water heater (2023), new sump pump, architectural shingles (2021), oil tank (2020), furnace inspection (2024), wood stove inspection (2024) as well as full endless evestrough. In addition, there is a large garden shed for all your lawn and gardening items plus two wood sheds. Further, the well water quality and quantity is exceptional. The oil furnace is very efficient. Coastal living in a quiet village.
Property Details
Interior
Features
Main Floor Floor
Bath 1
9.5 x 10Family Room
12 x 14.5Family Room
12 x 16.5Kitchen
13.5 x 11.5Exterior
Features
Parking
Garage spaces -
Garage type -
Total parking spaces 2
Property History
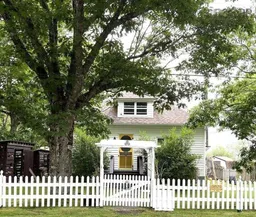 16
16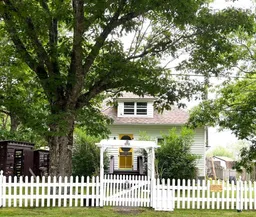 25
25
