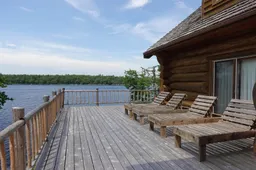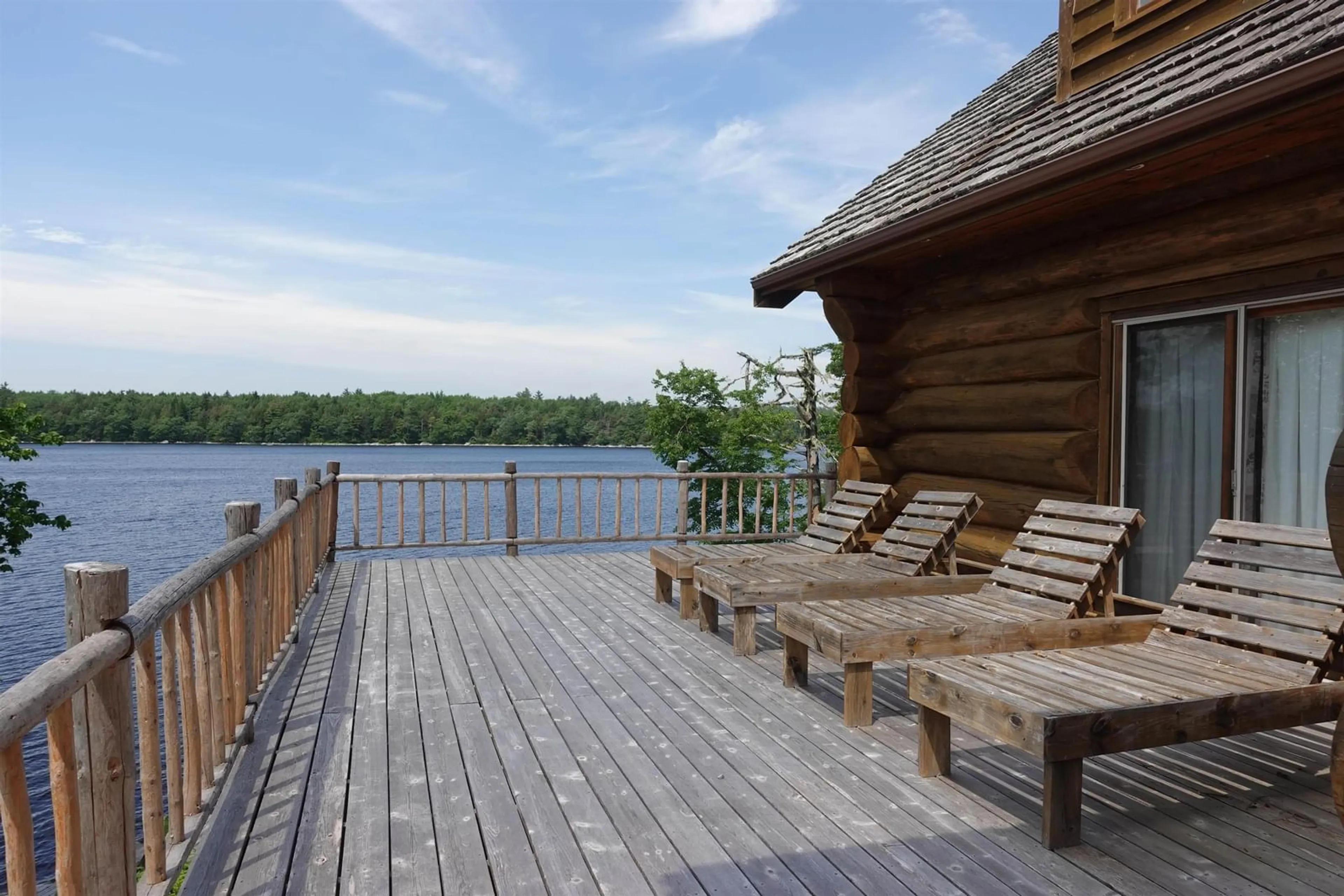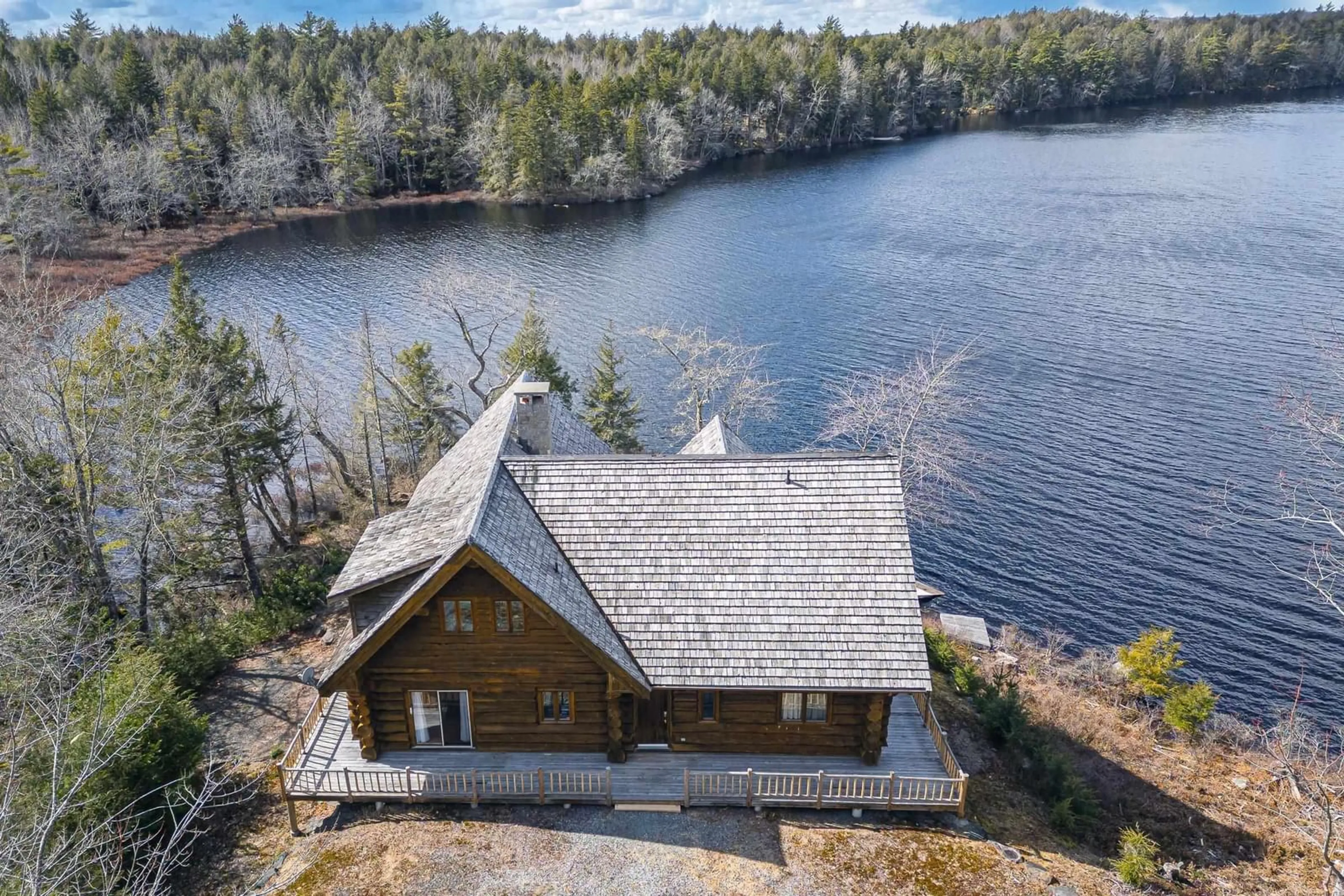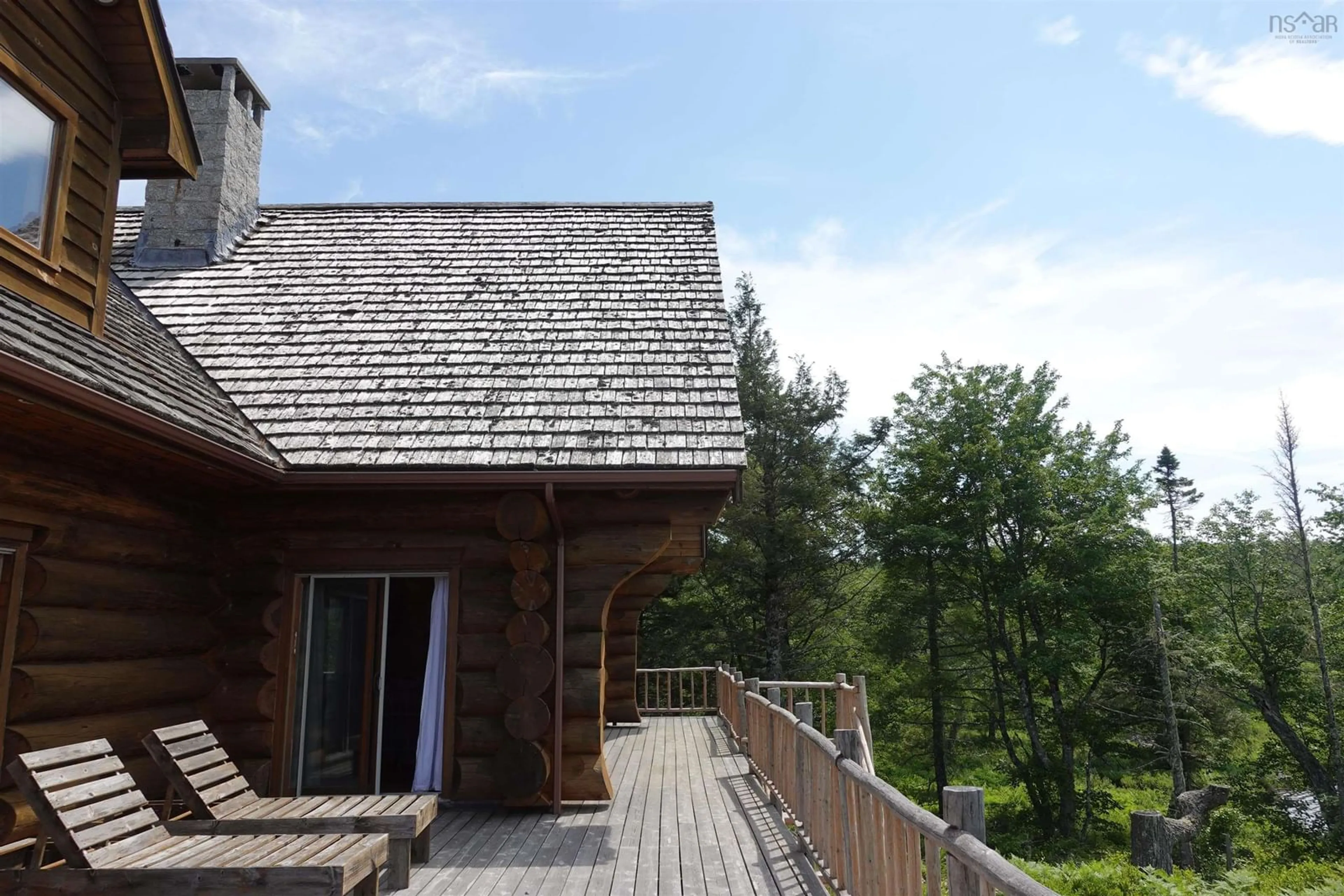229 Peters Dr, Upper Ohio, Nova Scotia B0T 1W0
Contact us about this property
Highlights
Estimated ValueThis is the price Wahi expects this property to sell for.
The calculation is powered by our Instant Home Value Estimate, which uses current market and property price trends to estimate your home’s value with a 90% accuracy rate.Not available
Price/Sqft$272/sqft
Days On Market125 days
Est. Mortgage$3,865/mth
Tax Amount ()-
Description
Experience the epitome of lakeside luxury living at 229 Peters Dr on the serene waters of Back Lake. With its expert craftsmanship, prime location minutes from Shelbourne, and array of amenities, this home offers a rare opportunity to own a truly remarkable private retreat. Crafted with precision from the finest BC redwoods by Heartwood Log Homes Ltd. and ICF foundation, this residence stands as a testament to quality and elegance. Boasting breathtaking panoramic views and direct access to pristine waters, whether enjoying water sports, fishing, or simply soaking in the serenity, this idyllic setting offers endless opportunities for relaxation and recreation. The main floor welcomes you with an inviting open concept design, ideal for modern living and entertaining. The fully equipped kitchen, dining room, living room, and family room flow seamlessly together, adorned with vaulted ceilings and anchored by a massive stone wood-burning fireplace. Powder room, 2 bedrooms, and a full 4PC bathroom offer comfort and convenience, while a wrap-around deck provides ample space to BBQ, lounge, and entertain while soaking in the stunning lake views. Ascend to the upper level to discover a sprawling primary bedroom retreat overlooking the lake from every window. This serene sanctuary features double closets and a 3-piece ensuite bathroom. A second spacious bedroom completes the upper level with its own 3-piece ensuite, providing comfort and privacy for guests or family members. The walkout lower level is an entertainer's dream, inclusive of rec room with wood stove, whirlpool hot tub, shower and sauna. Down the hall, an unfinished room ideal for an additional bedroom or media room, laundry room, and storage room. Fully furnished and equipped, 200 amp service, drilled well, and high quality cedar roof shingles are just a few of the many features this home can offer your peace of mind. Schedule a private tour today and let this extraordinary residence captivate you.
Property Details
Interior
Features
Main Floor Floor
Living Room
23 x 11Family Room
11 x 12Kitchen
11 x 14Dining Room
15.6 x 11Exterior
Features
Property History
 48
48


