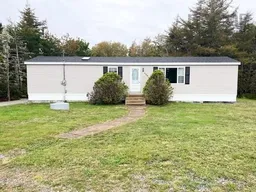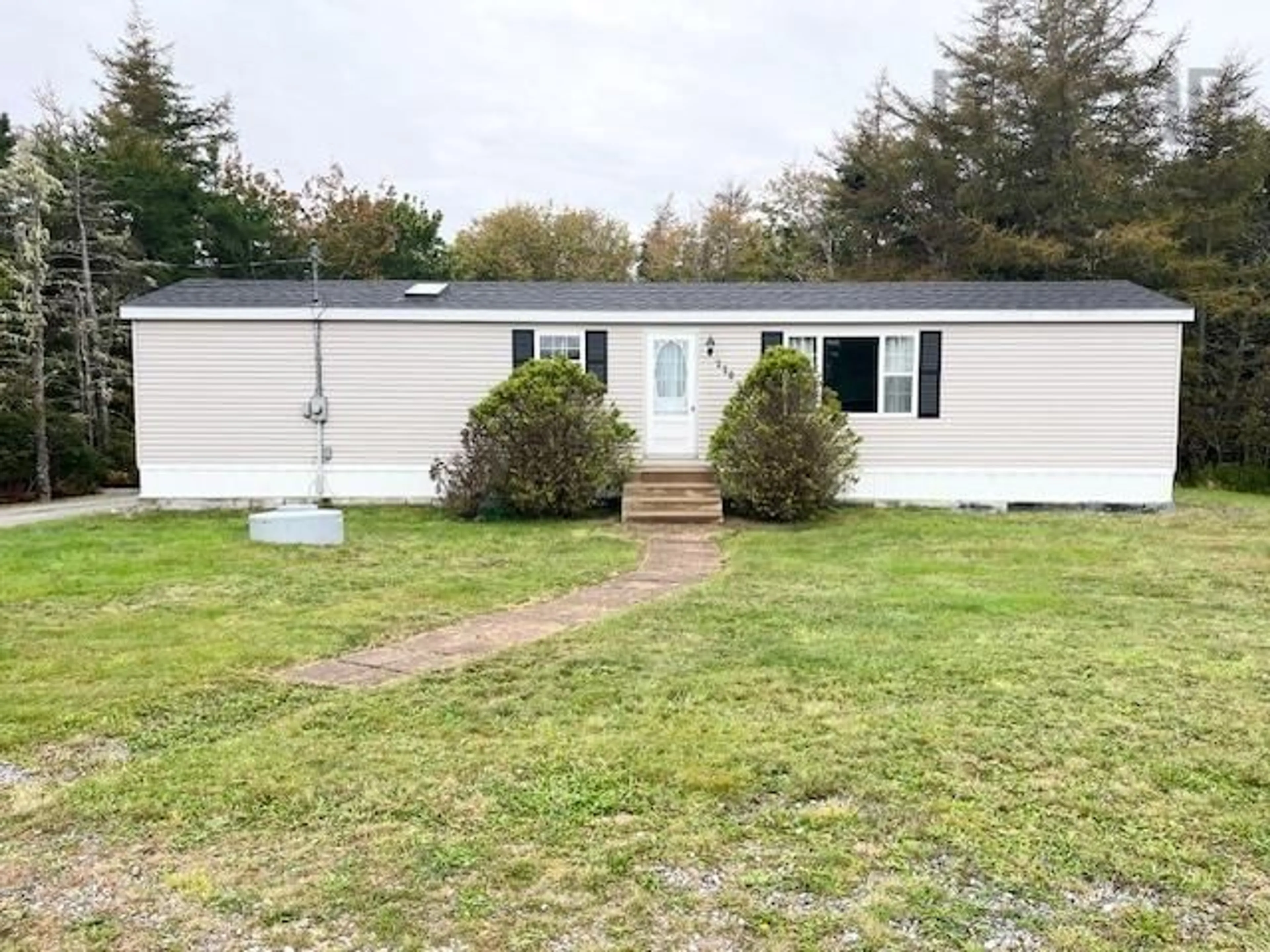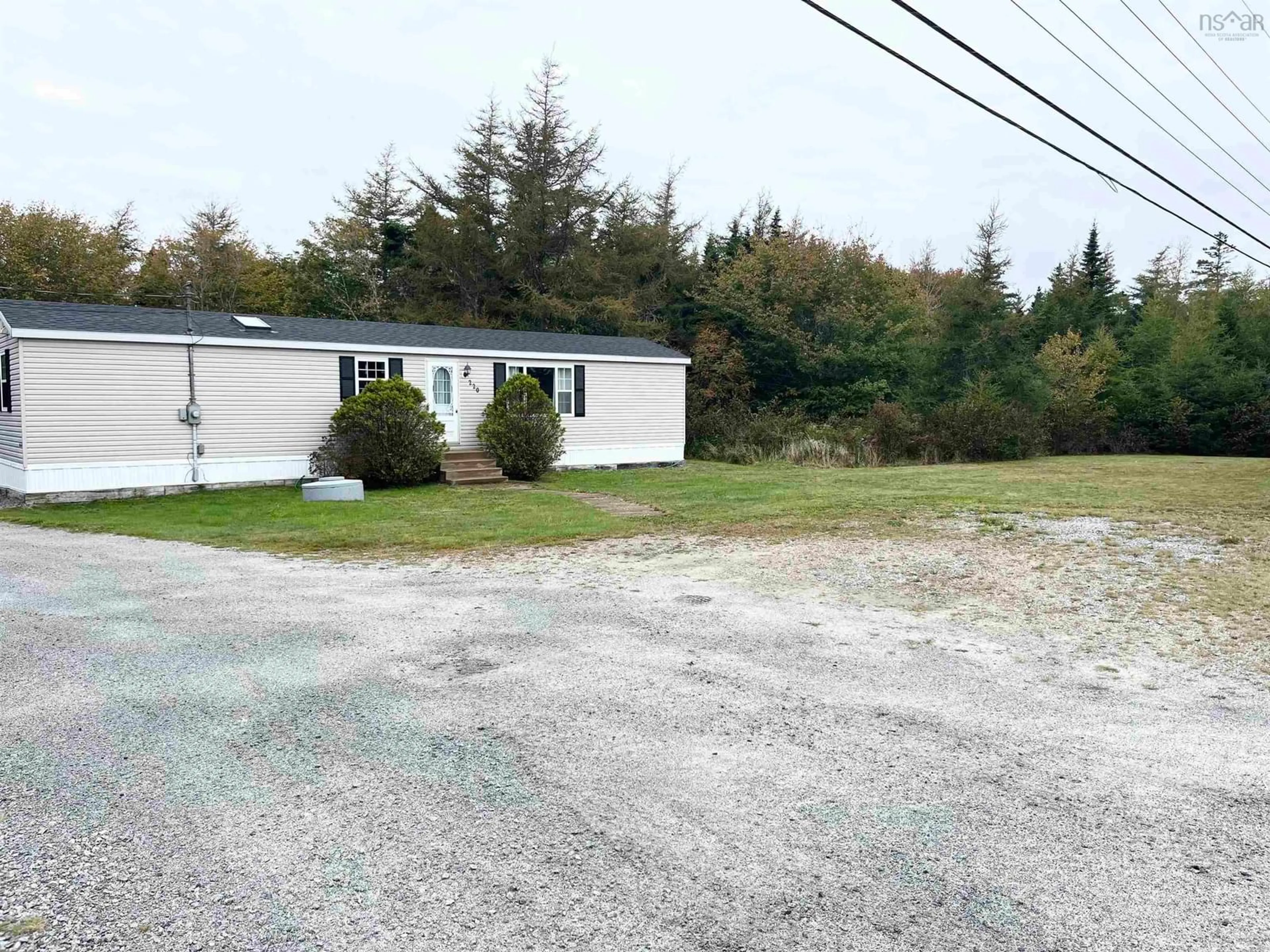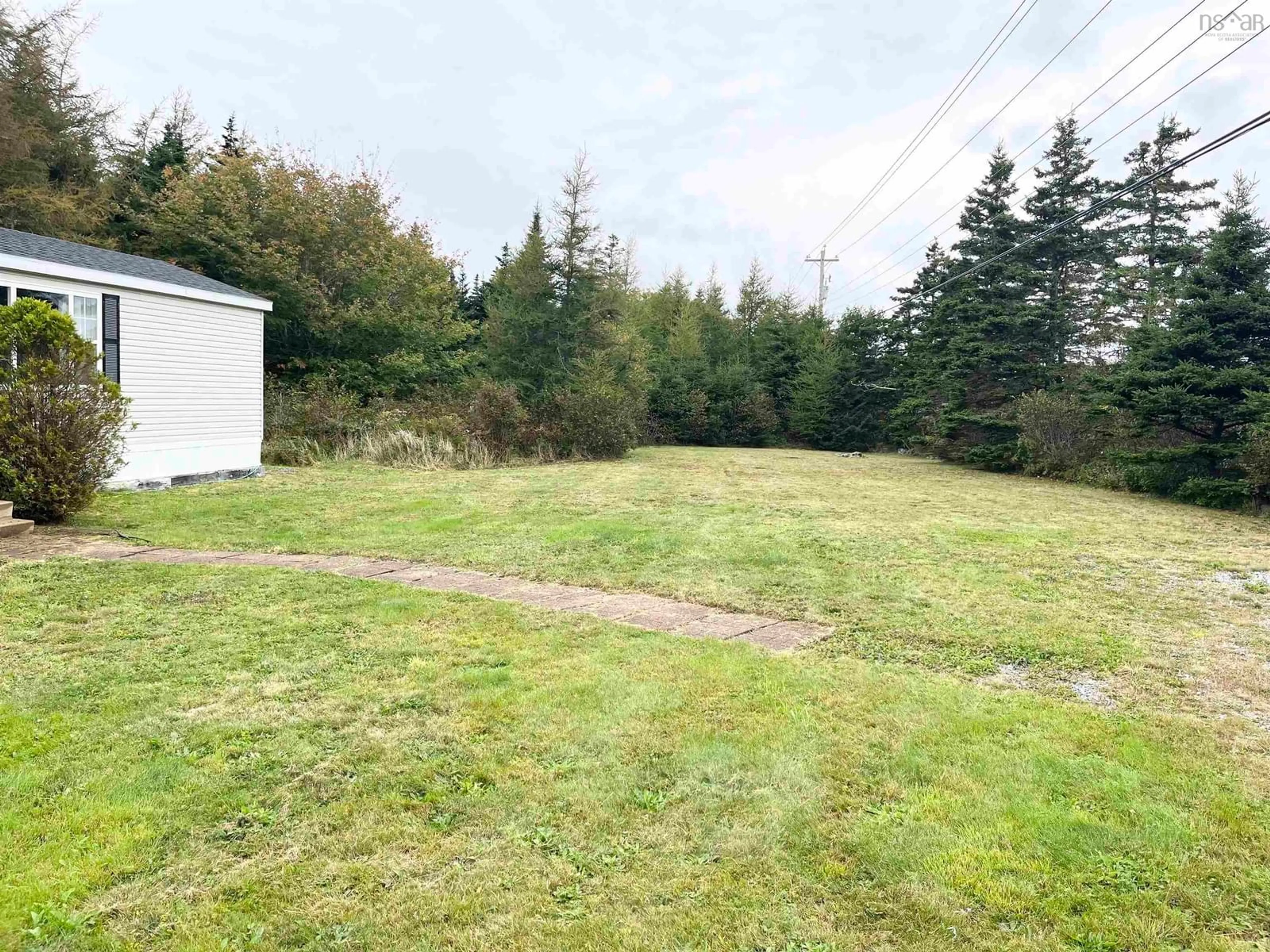220 Stoney Island Rd, North East Point, Nova Scotia B0W 2P0
Contact us about this property
Highlights
Estimated ValueThis is the price Wahi expects this property to sell for.
The calculation is powered by our Instant Home Value Estimate, which uses current market and property price trends to estimate your home’s value with a 90% accuracy rate.Not available
Price/Sqft$310/sqft
Est. Mortgage$1,009/mo
Tax Amount ()-
Days On Market47 days
Description
This easily maintainable two bed, one bath mobile would be an excellent choice for those looking to downsize or just starting out. Its tasteful design and layout make it practical and comfortable with a bedroom located at each end of the home and the main living spaces centrally located. Consistent flooring throughout for easy maintenance and spacious closets in both bedrooms. Within the last four years, this property has seen some updates including a new roof, hot water heater, water pump, digital thermostats and some baseboard heaters, and most recently fresh paint and hardware to the cupboards. Nestled behind the home is a 20x14 barn, just a few years old, that could be your ultimate man cave or she shed. Spacious front yard, ample parking and a deck at the back are some of the great features offered here. Preferred location on Cape Sable Island and only a few short minutes to the amenities of Barrington Passage and white sand beaches. Don't delay, this home is move in ready home and awaiting its new owners.
Property Details
Interior
Features
Main Floor Floor
Porch
3 x 8.4Bath 1
7.11 x 4.9Bedroom
10.9 x 11.9Kitchen
13.5 x 10.8Exterior
Parking
Garage spaces -
Garage type -
Total parking spaces 2
Property History
 32
32


