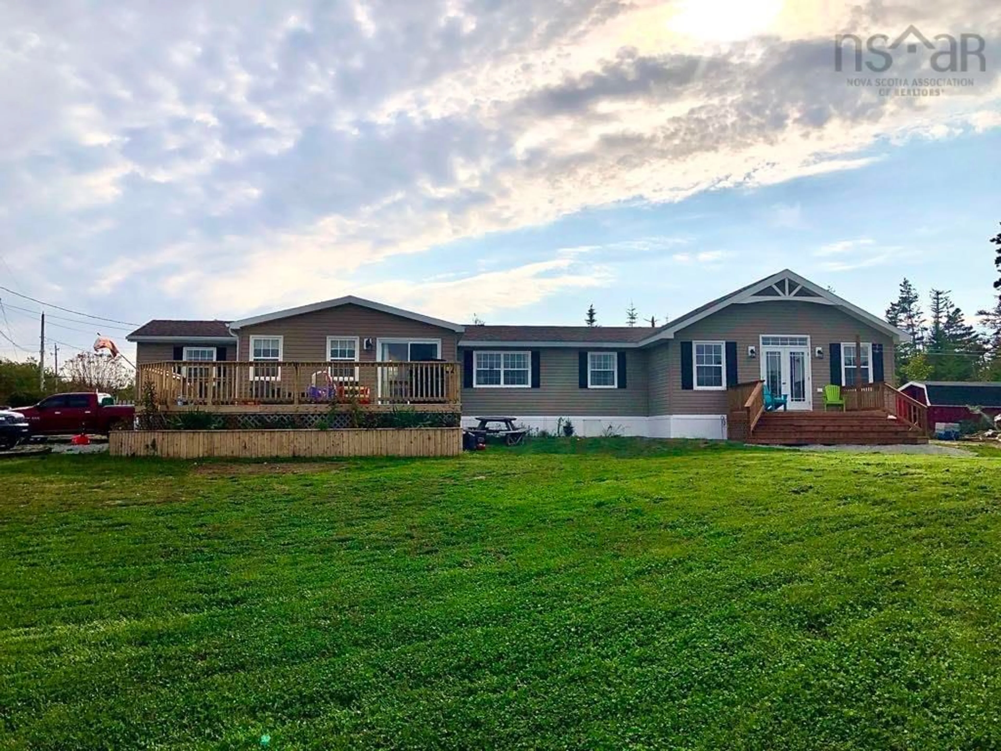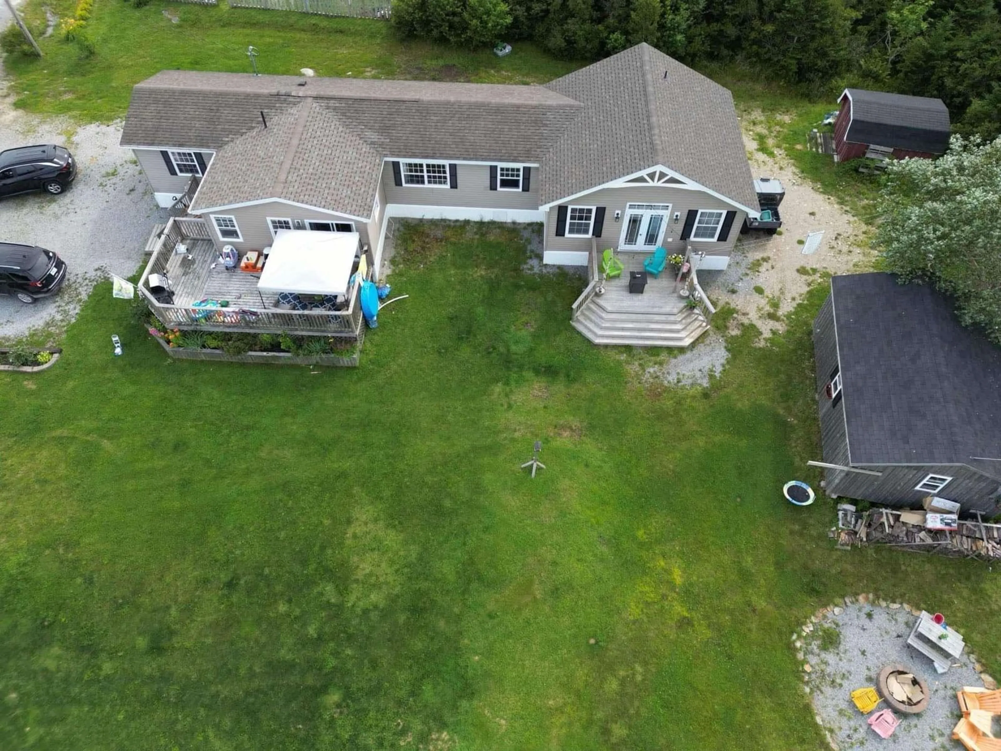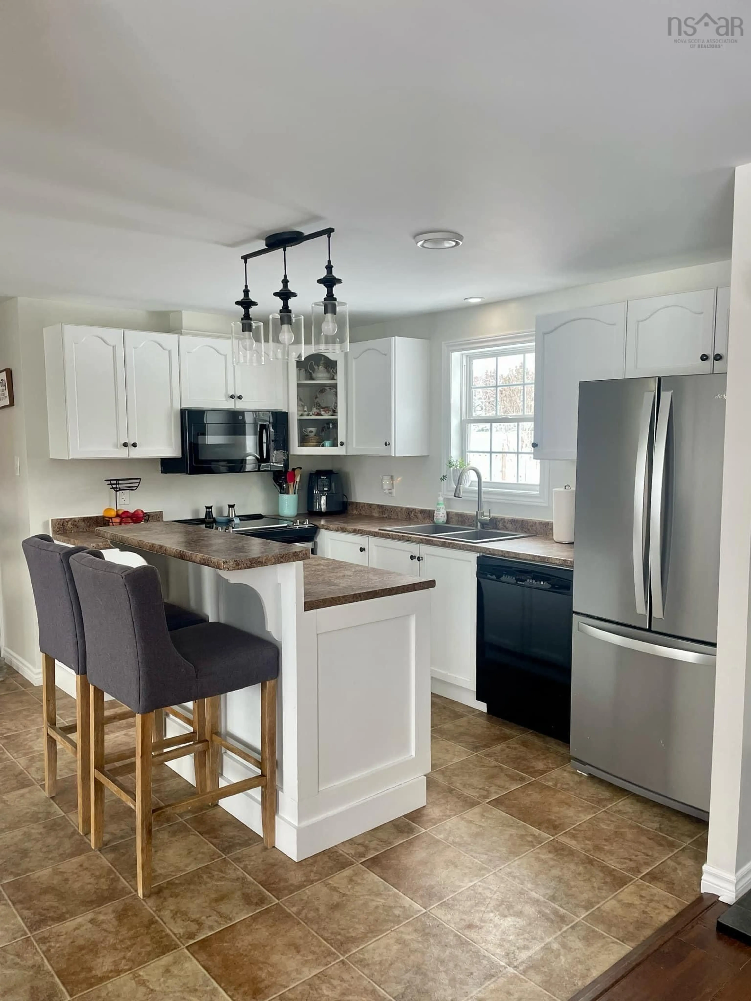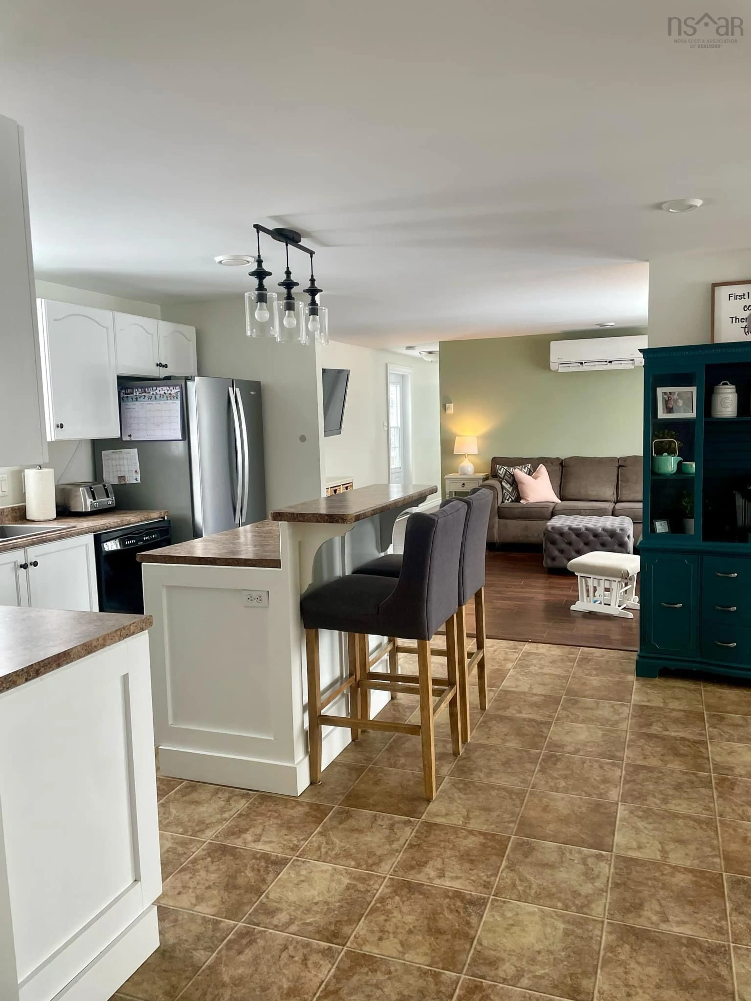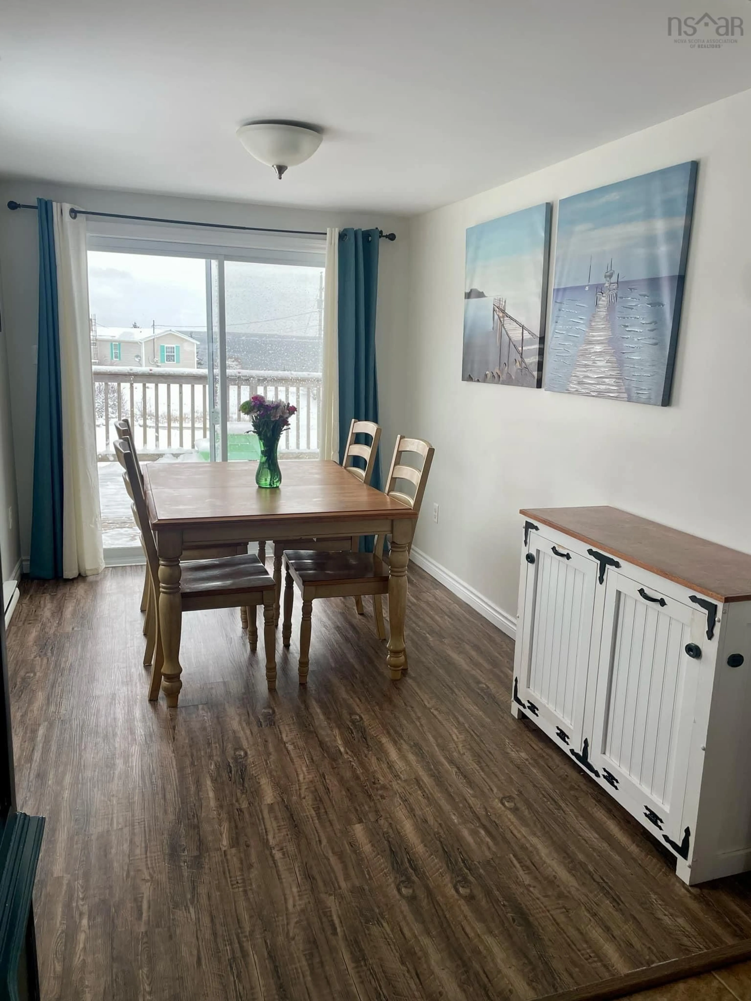13 Cabin Rd, North East Point, Nova Scotia B0W 2P0
Contact us about this property
Highlights
Estimated ValueThis is the price Wahi expects this property to sell for.
The calculation is powered by our Instant Home Value Estimate, which uses current market and property price trends to estimate your home’s value with a 90% accuracy rate.Not available
Price/Sqft$195/sqft
Est. Mortgage$1,439/mo
Tax Amount ()-
Days On Market16 days
Description
Just a short stroll from a pristine white sand beach, this extraordinary 3-bedroom, 2-bathroom home offers the ultimate in coastal living, with panoramic ocean views from nearly every room. The open-concept design seamlessly blends the spacious living room, dining area, and kitchen, creating a bright and inviting atmosphere that emphasizes the beauty of the natural surroundings. The chef-inspired kitchen is a dream, featuring a large island with seating, perfect for casual meals or entertaining guests. The living room, bathed in natural light, boasts stunning ocean views, a cozy wood stove for chilly evenings, and a heat pump to ensure year-round comfort. The dining area flows effortlessly through glass doors onto a large deck, perfect for outdoor dining or simply relaxing while taking in the views. The master suite is a true sanctuary, offering privacy and tranquility with its own separate deck through beautiful garden doors. Two large walk-in closets provide ample storage, and a heat pump ensures a comfortable retreat. The ensuite bathroom is an oasis of luxury, with a separate shower, an indulgent soaker tub and a double vanity for added convenience. A versatile playroom or office space adds flexibility to the layout. The two additional bedrooms are generously sized each with large closets. The home also includes a large, functional porch with a double closet, a single closet, and charming window seating with hidden storage. Outside, the expansive deck offers an ideal space for entertaining or unwinding. A 16 x 24 ft. barn with a wood stove provides additional space for hobbies or storage. A convenient 10 x 12 storage shed keeps all your outdoor tools organized, and a playground area with a pea gravel surface ensures children have a safe place to play. With unrivaled ocean views and a lifestyle of comfort and ease, this home is the perfect blend of coastal living and convenience.
Property Details
Interior
Features
Main Floor Floor
Eat In Kitchen
11.8 x 15.9Living Room
11.8 x 15.9Primary Bedroom
12.8 x 15Ensuite Bath 1
15 x 6.11Exterior
Features
Property History
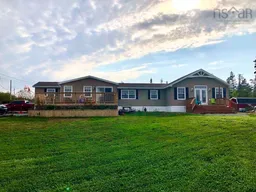 45
45
