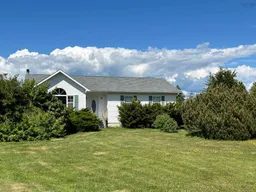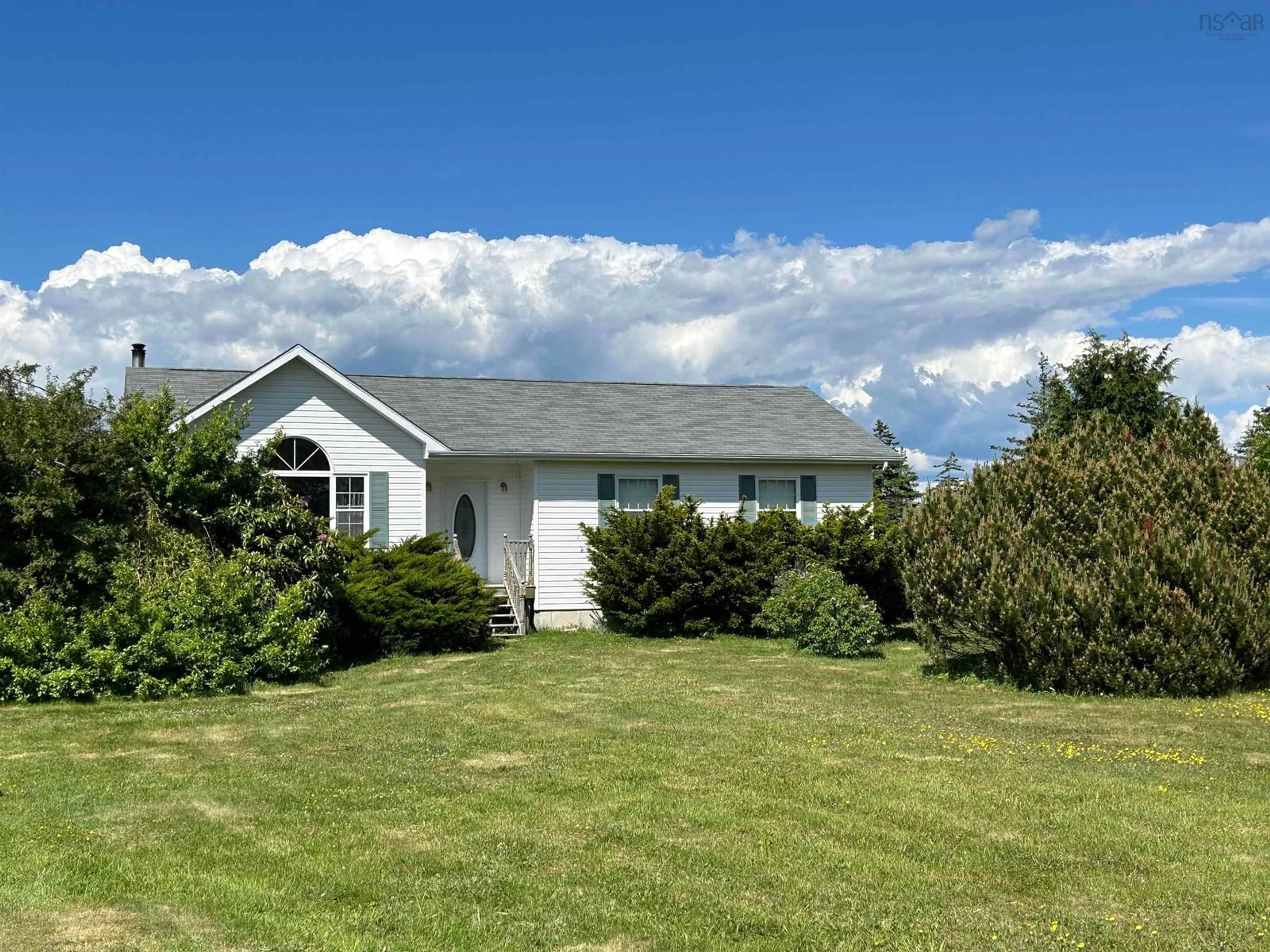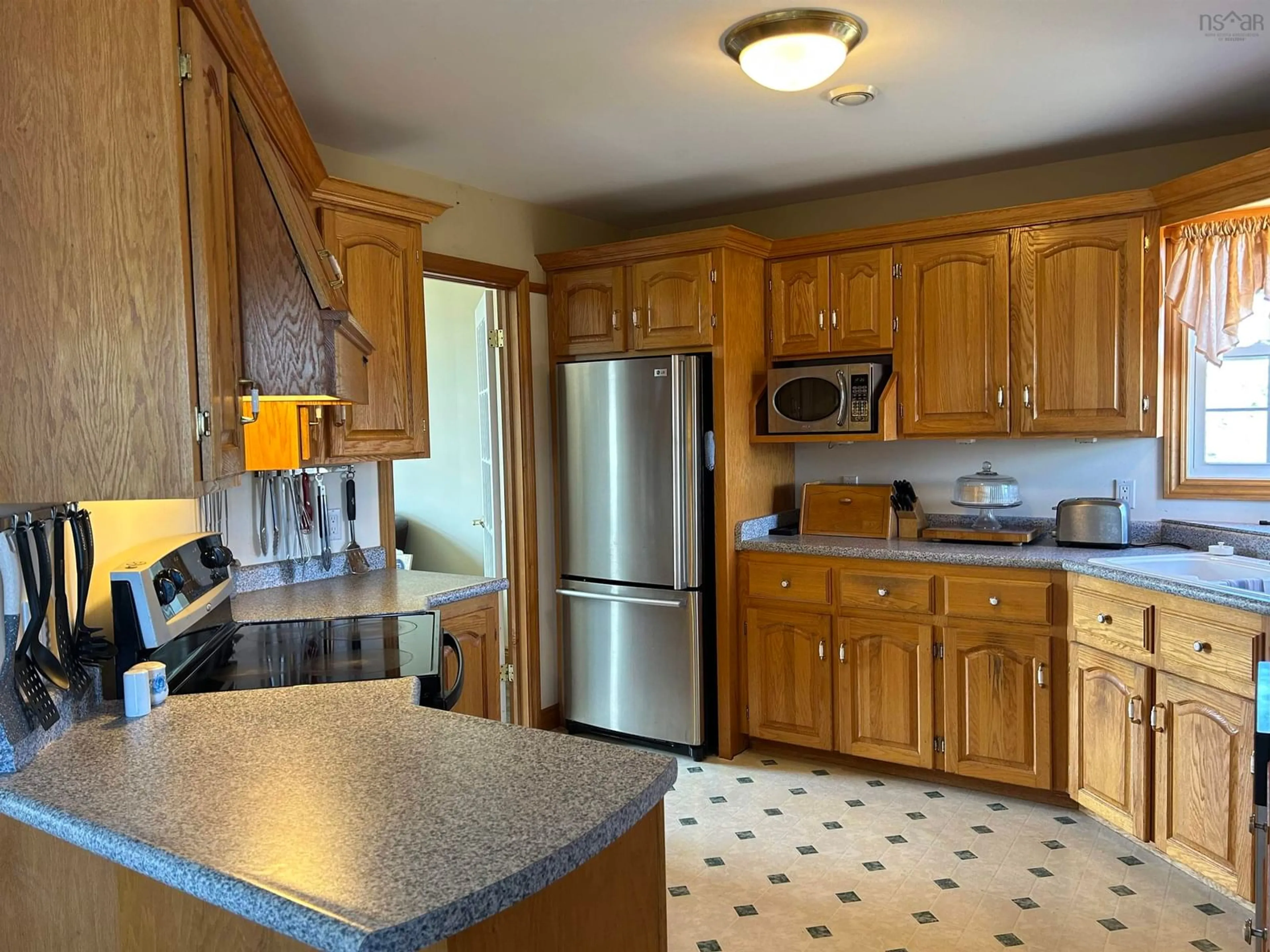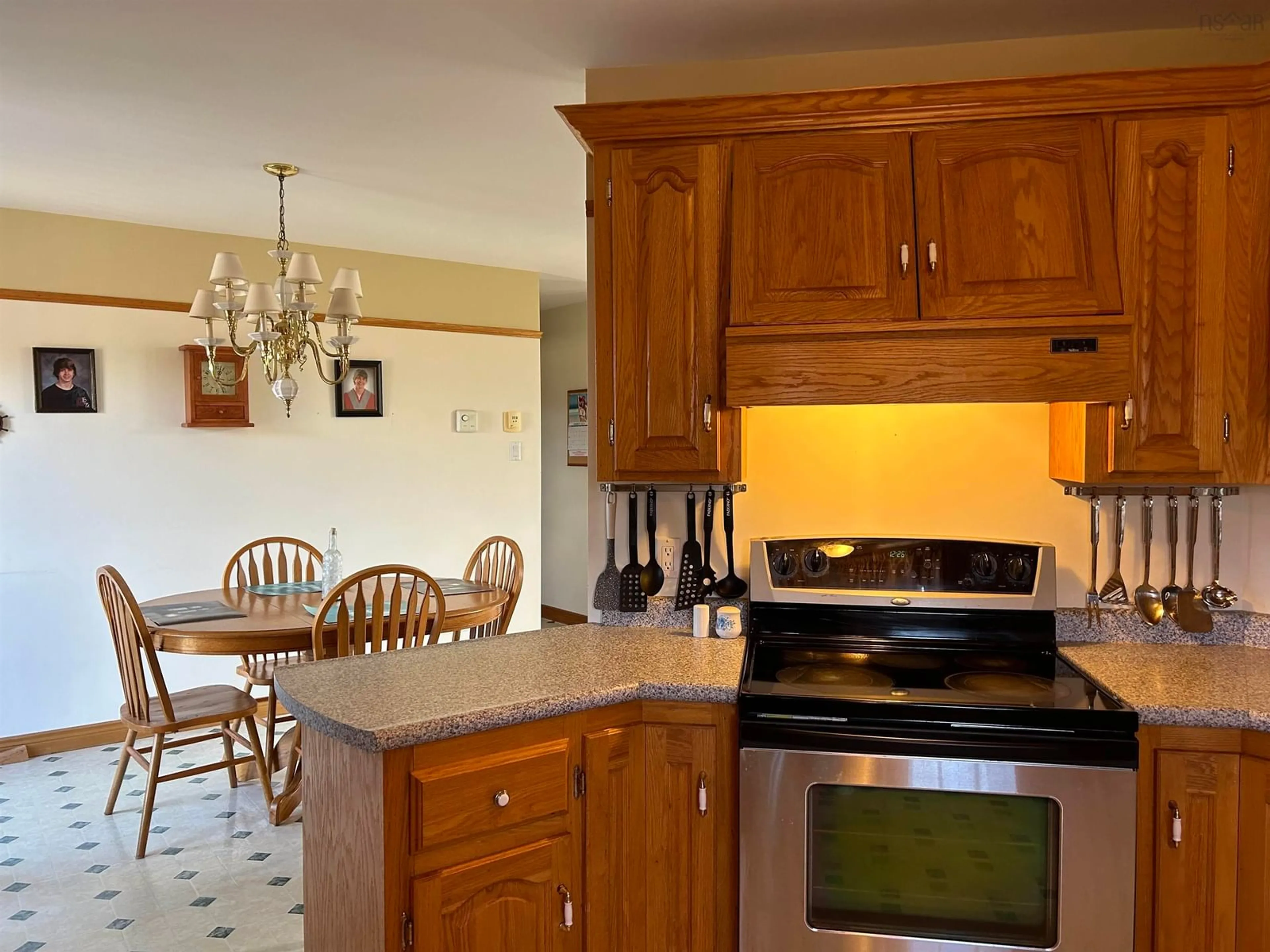1086 Oak Park Road, Oak Park, Nova Scotia B0W 1E0
Contact us about this property
Highlights
Estimated ValueThis is the price Wahi expects this property to sell for.
The calculation is powered by our Instant Home Value Estimate, which uses current market and property price trends to estimate your home’s value with a 90% accuracy rate.Not available
Price/Sqft$156/sqft
Days On Market113 days
Est. Mortgage$1,714/mth
Tax Amount ()-
Description
Excellent location ! Minutes from High School, Elementary School and Highway 103. All amenities only 10 minutes drive away as well as numerous sand beaches and ocean access. Secluded lot surveyed 2.25 acres, surrounded by forest in quiet area. Just the spot for pets and a young family to explore and make lasting memories. Fully landscaped with various mature perennial bushes including lilacs, hydrangea, rare magnolia and various pine varieties. Nested back from the road this home offers a private back yard with fruit trees, grape vines and rich soil for all gardening. Ideal for family living with 4 bedrooms, potential for five, 2 full baths, completely finished walk out basement offering den/office, 4th bedroom, open play area, storage room and over sized family room with cozy wood stove. In- floor radiant heat on main level and also in concrete of foundation. Chef's dream solid oak kitchen with abundance of cupboards and new stainless steel appliances to remain. Cathedral ceiling in livingroom from inviting foyer with entrance to lower level and open concept to dining area exiting though garden doors to direct back deck and access to private ground level deck, perfect for entertaining! If you're looking for privacy, craftmanship and location, this home is worth a visit !
Property Details
Interior
Features
Main Floor Floor
Kitchen
12 x 11.4Dining Room
11.10 x 9.3Living Room
15.2 x 45.6Foyer
11.4 x 6Exterior
Features
Parking
Garage spaces -
Garage type -
Total parking spaces 2
Property History
 40
40


