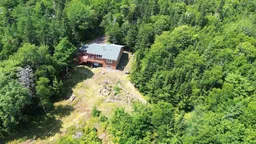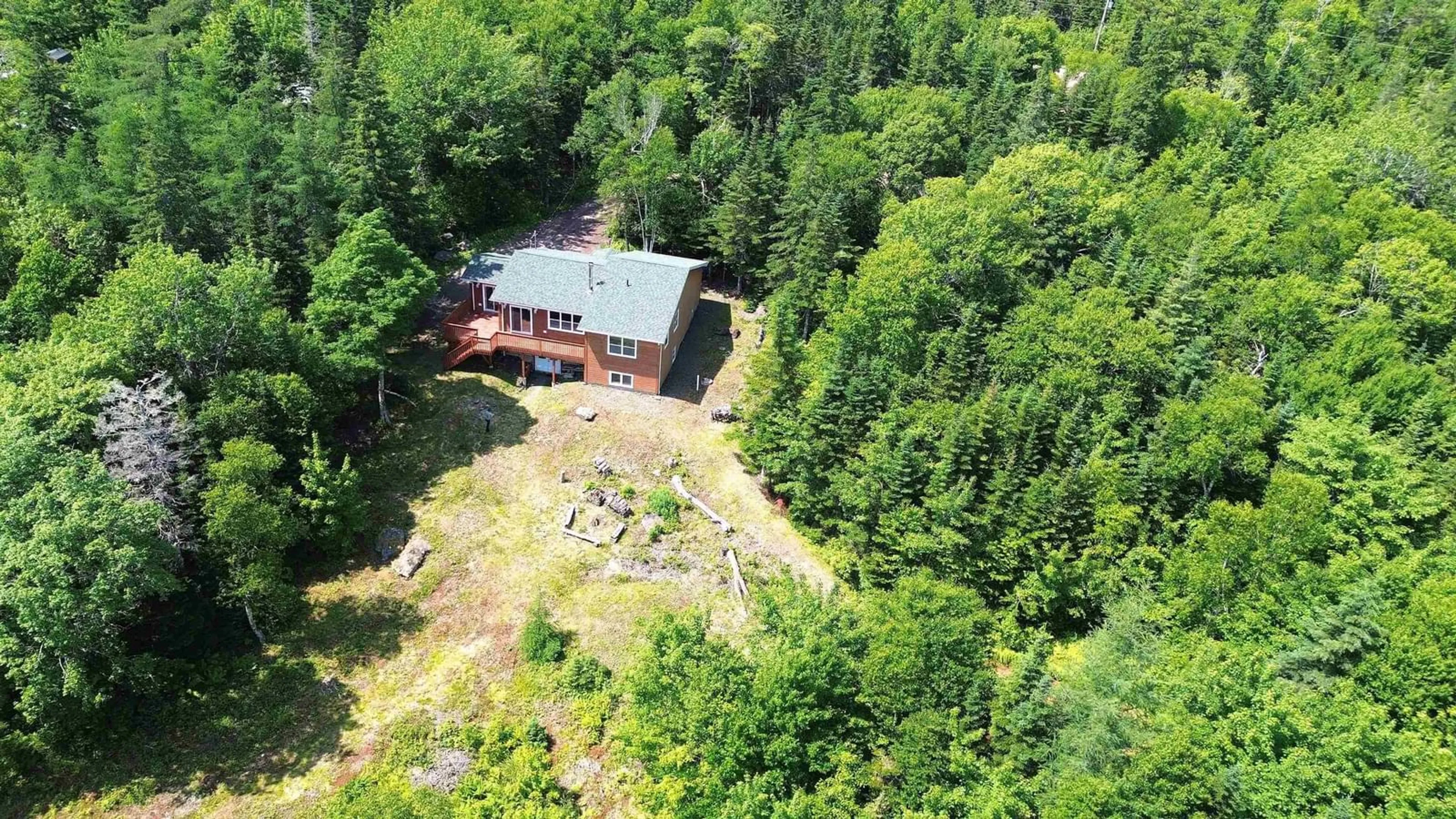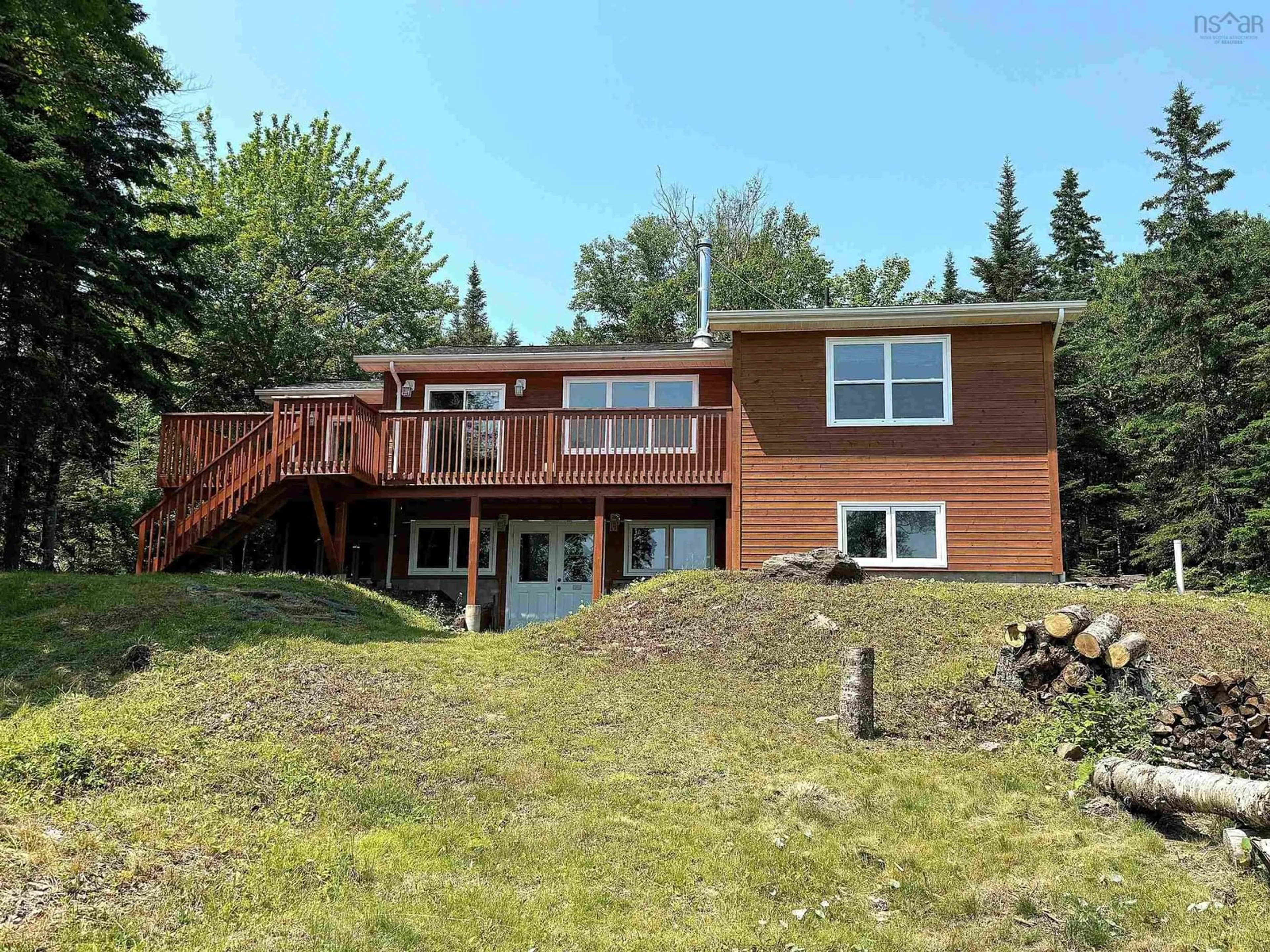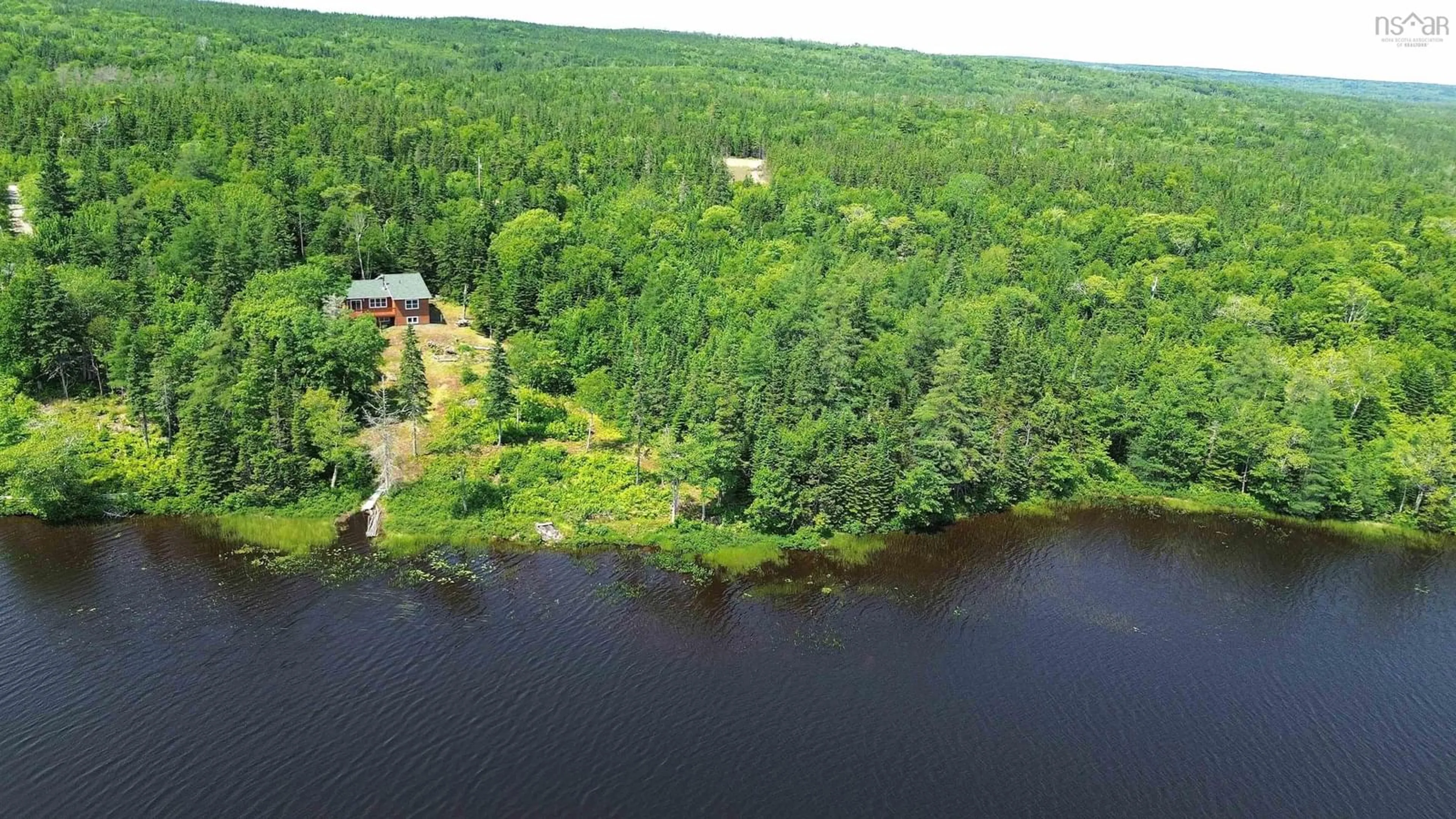50 Trout Lake Dr., Grande Anse, Nova Scotia B0E 2X0
Contact us about this property
Highlights
Estimated ValueThis is the price Wahi expects this property to sell for.
The calculation is powered by our Instant Home Value Estimate, which uses current market and property price trends to estimate your home’s value with a 90% accuracy rate.Not available
Price/Sqft$170/sqft
Days On Market22 days
Est. Mortgage$1,585/mth
Tax Amount ()-
Description
Welcome to your turnkey dream home! This spacious house sits nestled among trees on the shores of a tranquil freshwater lake, offering unparalleled privacy and serene panoramic views. The main floor features an open living concept with expansive windows framing picturesque lake vistas. The bathroom boasts a corner tub and shower, with an additional room prepped for a sauna installation. A centrally located woodstove provides cozy warmth and can easily heat the upper level. Upstairs, two generous bedrooms and an open living area provide ample space for relaxation and enjoyment. The walk-out basement, with two windows and a large patio door, is partially insulated and offers vast potential for further development. Outside, the lake beckons for exploration and kayaking, while nearby ATV trails provide additional recreational opportunities. Despite its secluded feel, essential amenities such as schools and shopping are just minutes away. Located a short drive from St. Peters and Louisdale, this area is renowned for its vibrant community and summer festivities. St. Peters Marina, a hub for sailors and boaters, offers sailing courses on occasion and adds to the area's charm. Whether you're raising a family, retiring, or seeking a retreat for relaxing vacations, this property offers the perfect blend of tranquility, recreation, and convenience—a place where you can truly have it all. New roof in 2019 New fridge in 2023
Property Details
Interior
Features
Main Floor Floor
Bedroom
12' x 12.6'Bedroom
12' x 12.6'Foyer
8.4' x 3.4'Bath 2
4.6' x 4.2'Exterior
Features
Property History
 38
38


