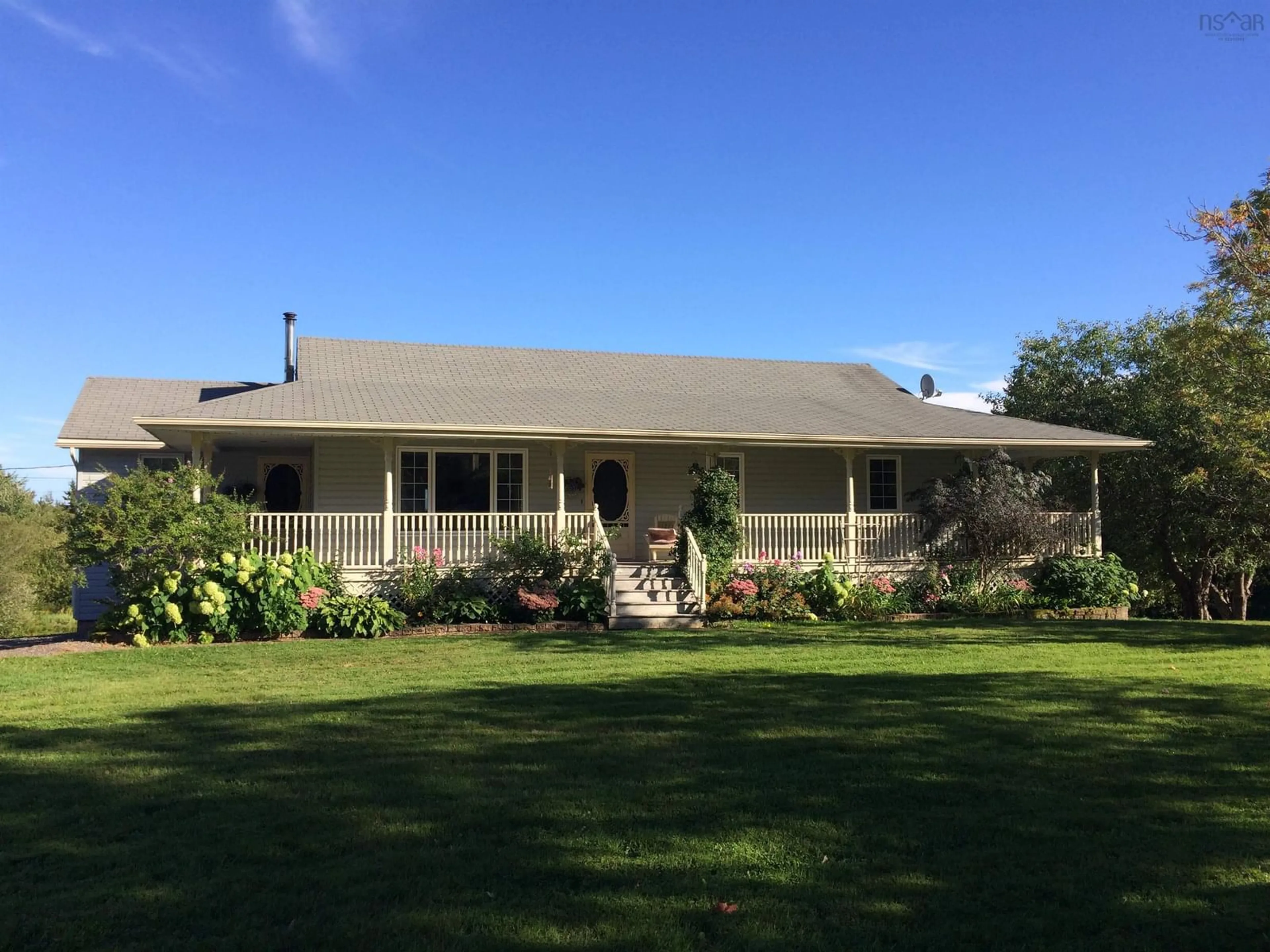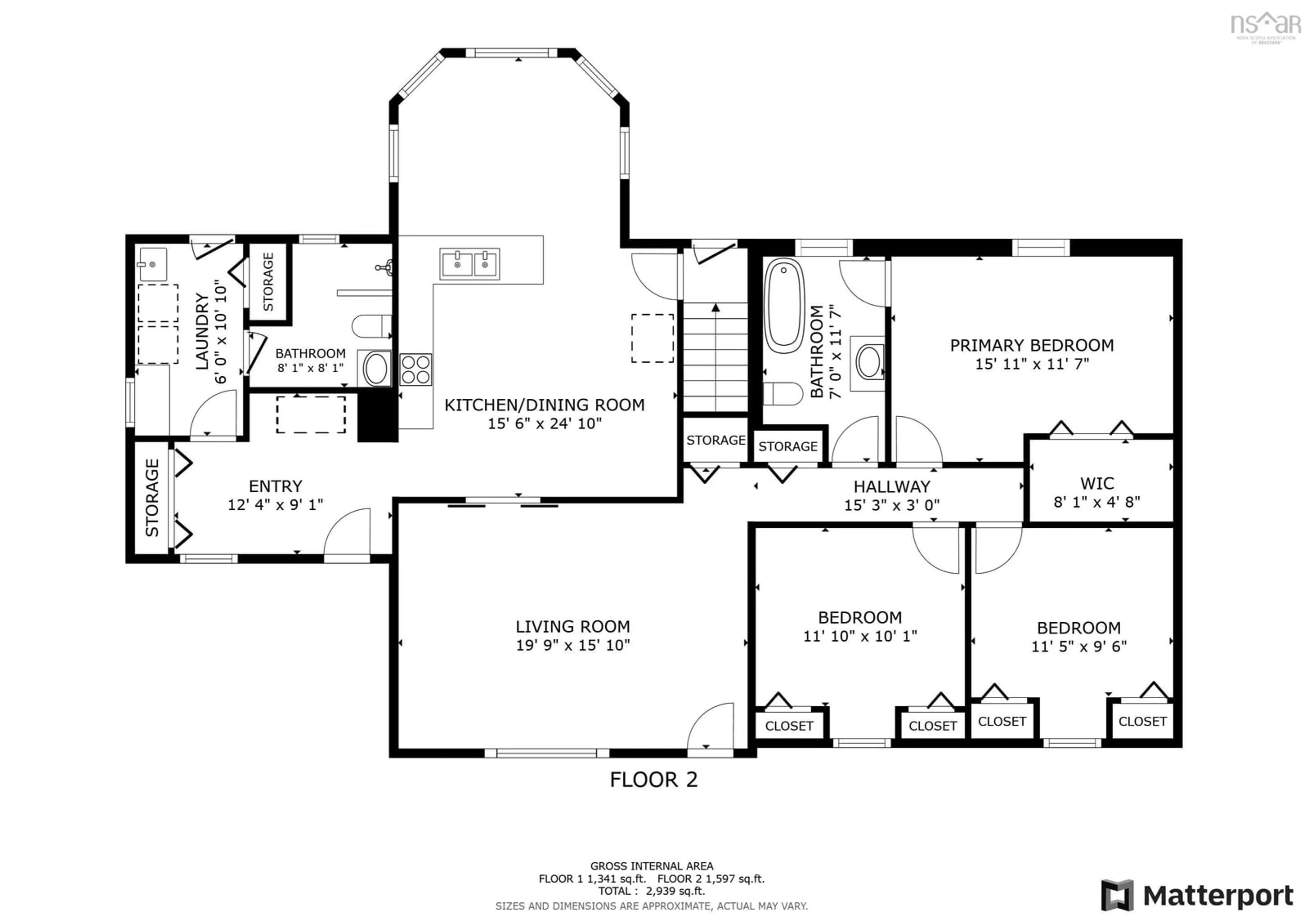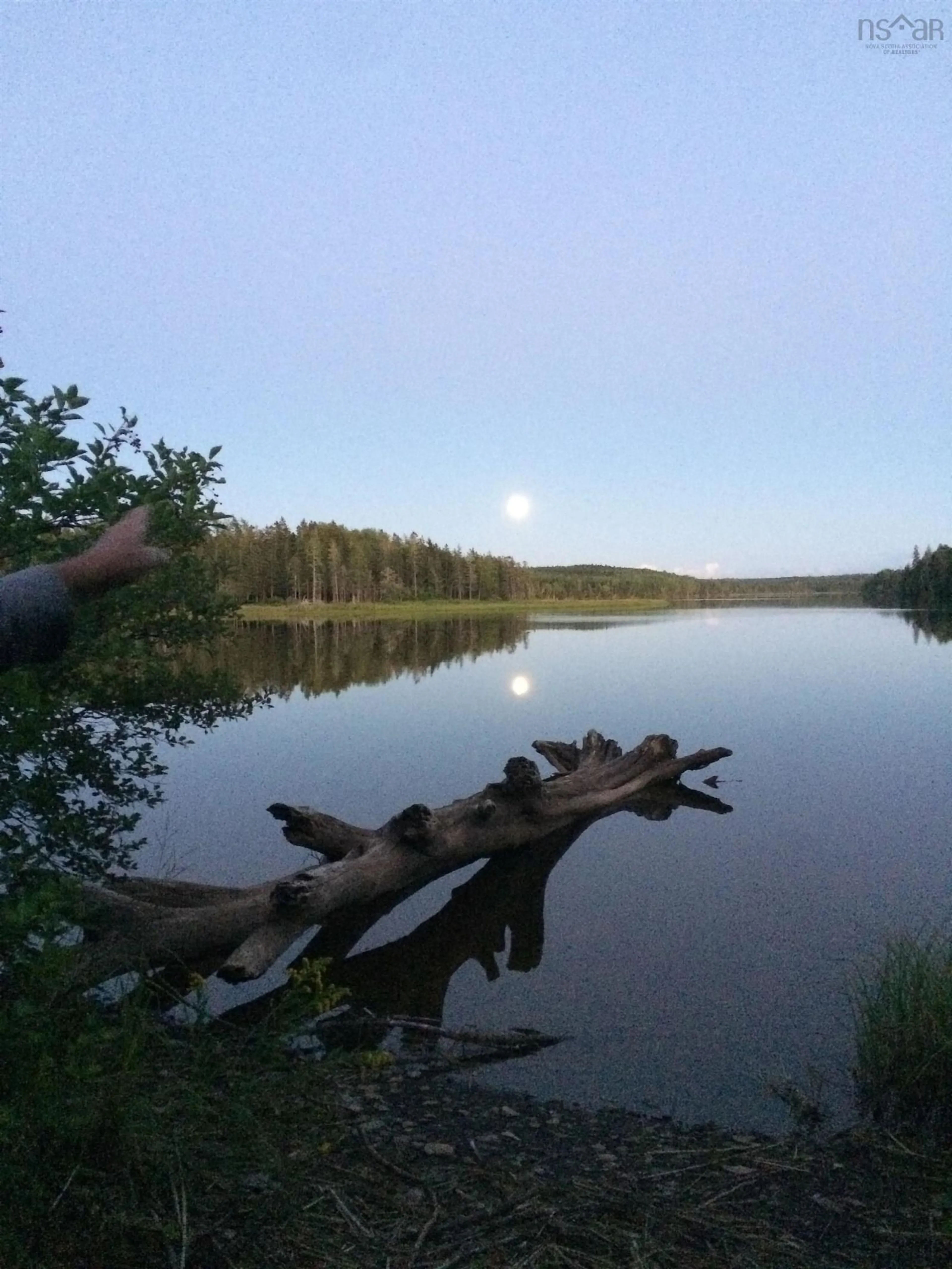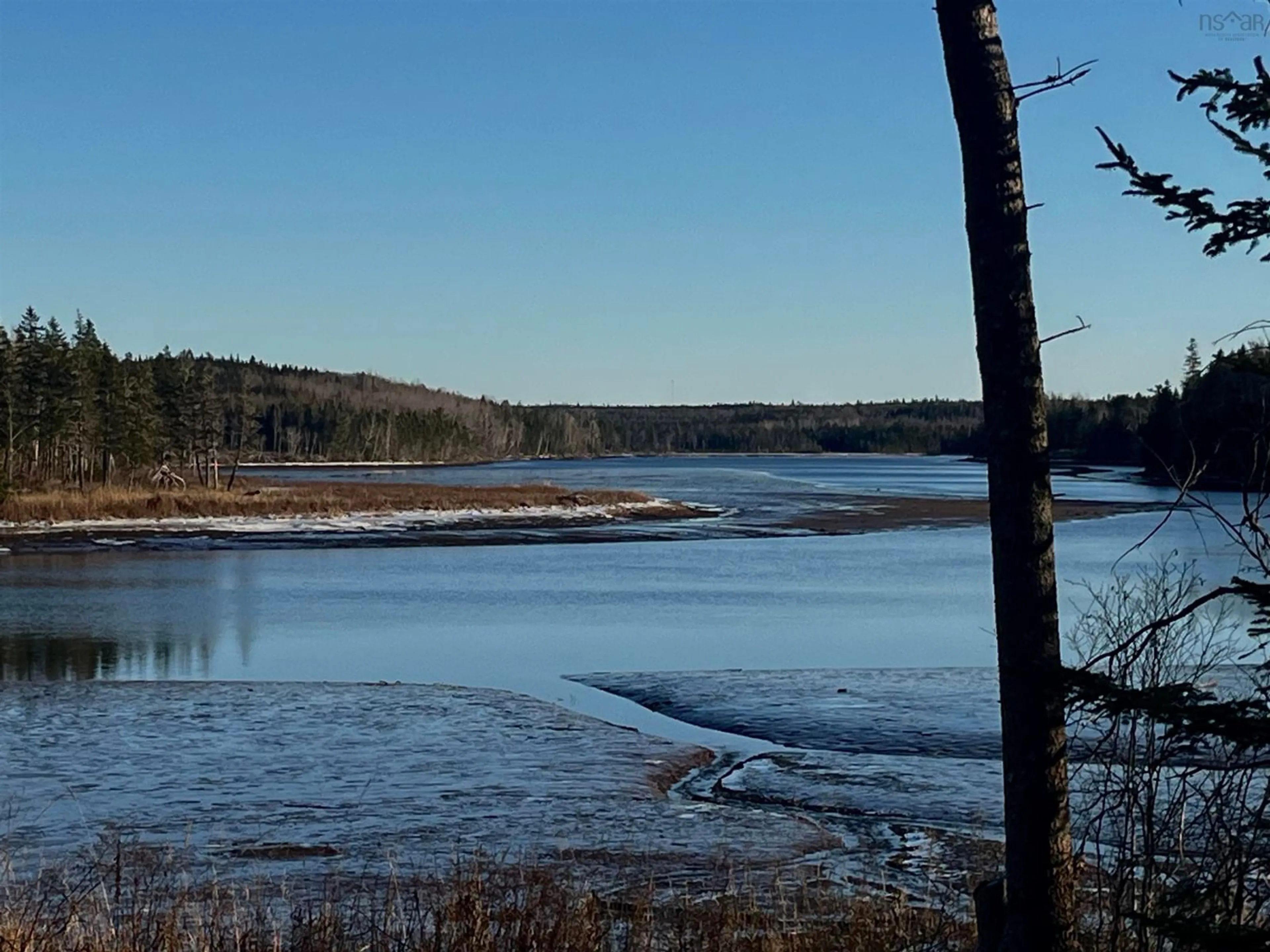479 Lower River Rd, Grantville, Nova Scotia B0E 1J0
Contact us about this property
Highlights
Estimated ValueThis is the price Wahi expects this property to sell for.
The calculation is powered by our Instant Home Value Estimate, which uses current market and property price trends to estimate your home’s value with a 90% accuracy rate.Not available
Price/Sqft$172/sqft
Est. Mortgage$2,145/mo
Tax Amount ()-
Days On Market45 days
Description
Welcome Home to Your Riverside Retreat Discover the perfect blend of comfort and convenience in this stunning, well-maintained home, nestled in a serene setting with direct river access for kayaking and fishing enthusiasts. Step inside to find a spacious and inviting layout, featuring three generously sized bedrooms. The luxurious master suite includes a walk-in closet and ensuite bathroom for your private oasis. The main level also boasts a second full bathroom, a laundry area, and a cozy deck where you can savor your morning coffee or unwind in the evening. Outdoor living is a dream here, with expansive front and back decks and a ground-level patio complete with a relaxing hot tub. The lower level offers finished space tailored for entertainment and hobbies, including a games room, recreation area, crafts room (12x16), and an additional full bathroom. Practical upgrades include a new roof and the removal of most Kitec plumbing, with only a small portion remaining in the basement. This property also features a charming post-and-beam shed, adding character and functionality. Conveniently located just 5 minutes from Strait Richmond Hospital, 15 minutes from Dundee Golf & Resort, and 1 hour from the world-renowned Cabot Links, this home is also in the sought-after TEC and SAERC school districts. Don’t miss this exceptional opportunity to own a home that offers both tranquility and proximity to top-notch amenities! Check out the matteport and videos, or book a showing
Property Details
Interior
Features
Lower Level Floor
Storage
11 x 12Great Room
15 7 x 24 2Storage
8 x 9 2Utility
13 9 x 16Exterior
Features
Parking
Garage spaces 3
Garage type -
Other parking spaces 0
Total parking spaces 3
Property History
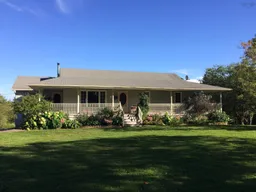 48
48
