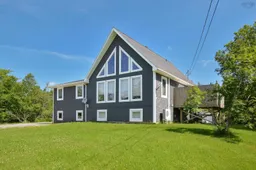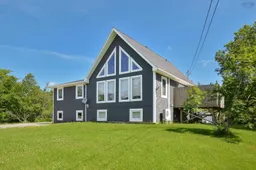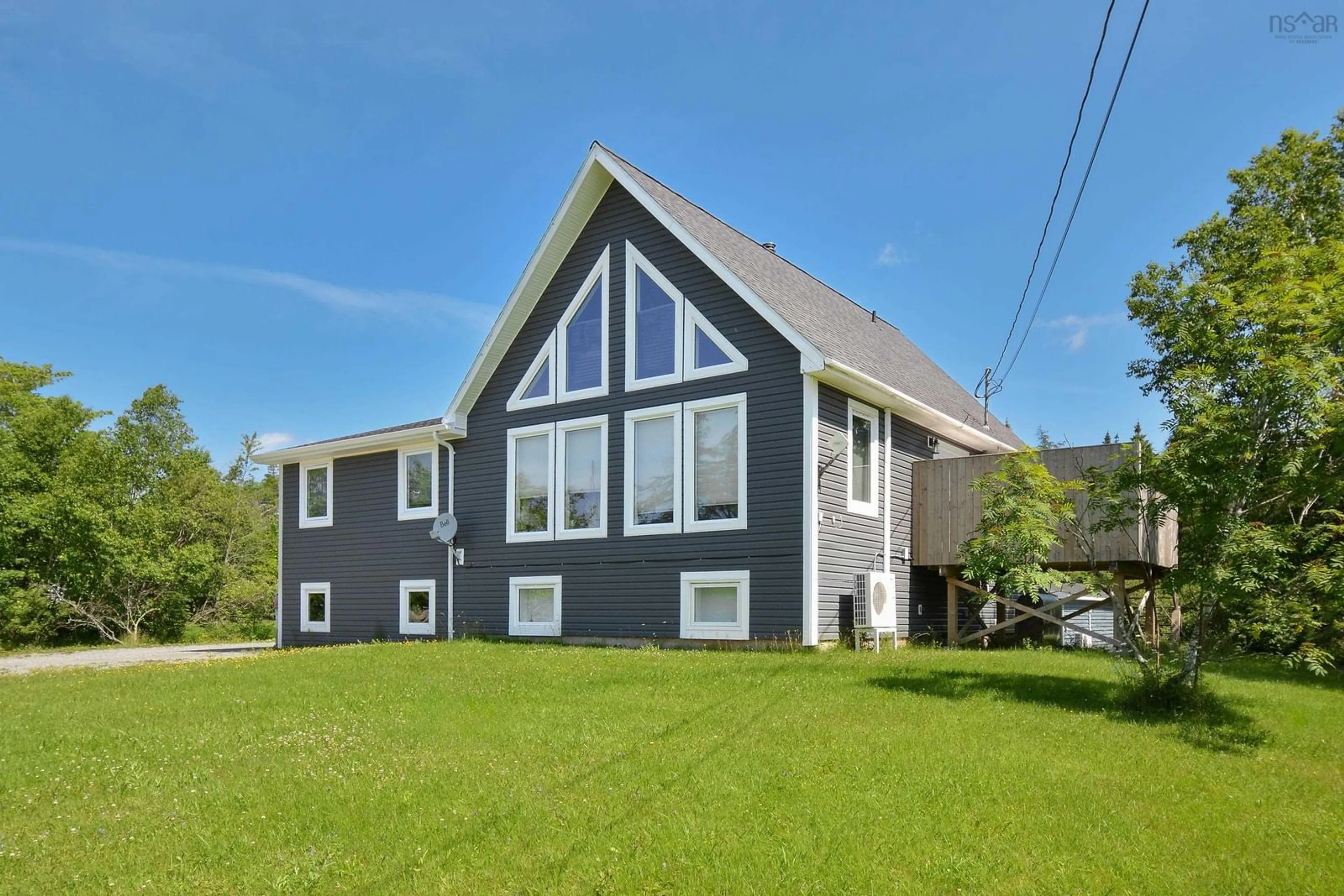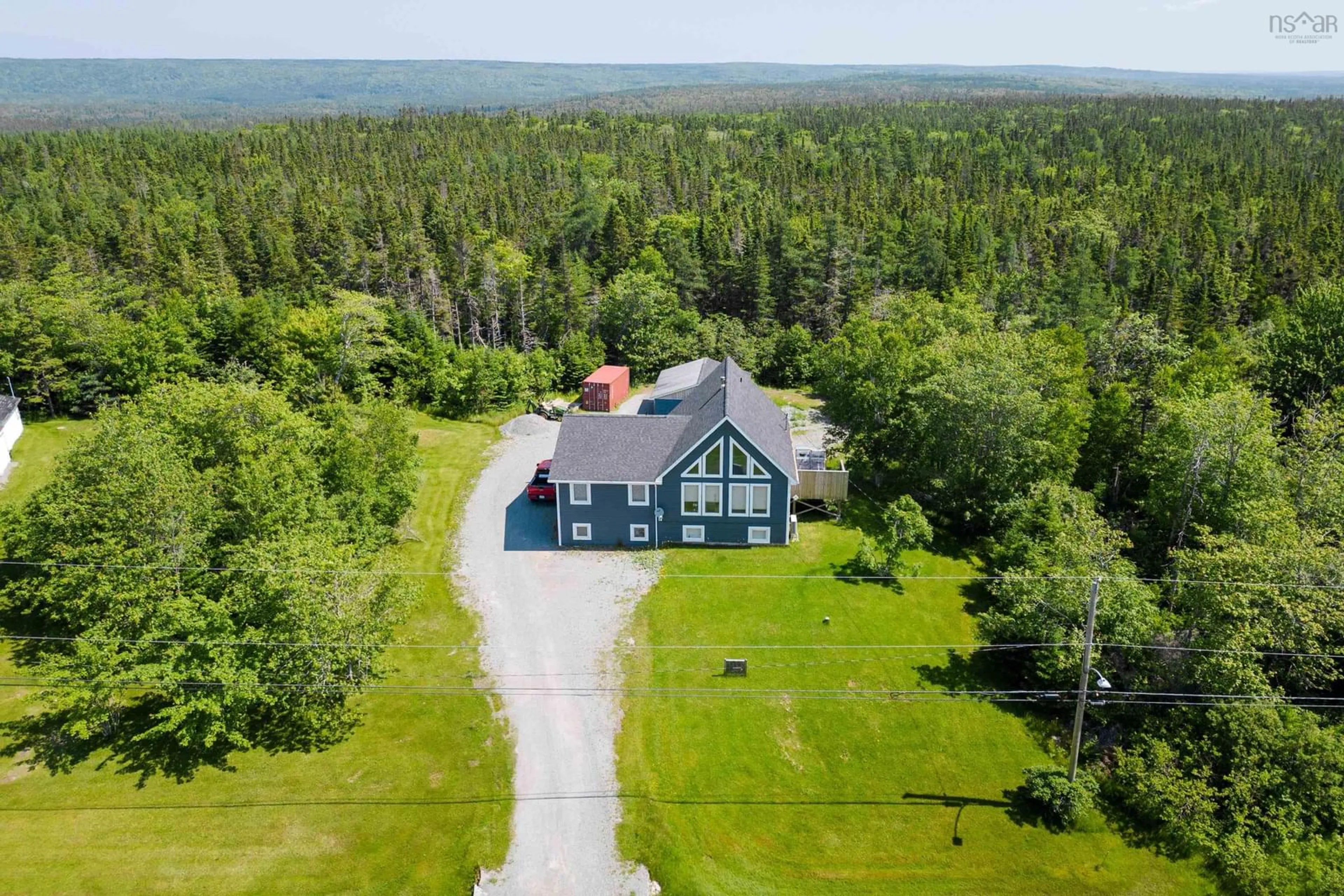464 Black River Rd, Grande Anse, Nova Scotia B0E 1V0
Contact us about this property
Highlights
Estimated ValueThis is the price Wahi expects this property to sell for.
The calculation is powered by our Instant Home Value Estimate, which uses current market and property price trends to estimate your home’s value with a 90% accuracy rate.Not available
Price/Sqft$152/sqft
Est. Mortgage$1,885/mo
Tax Amount ()-
Days On Market5 days
Description
Luxurious 4-Bedroom Home with Cathedral Ceilings, Spacious Garage, and Income-Generating Apartment on 3 Acres! Indulge in the epitome of luxury living with this remarkable 4-bedroom home set on a picturesque 3-acre estate. Boasting a harmonious blend of sophistication and functionality, this residence offers a sanctuary for relaxation, entertainment, and potential income generation. Key Features: 4 bedrooms with ensuite bath and walk-in closet in primary Ensuite bath with elegant finishes Living room with cathedral ceilings, creating a grand and airy ambiance Spacious garage with an attached office space for work or hobbies Serene 3-acre property offering privacy and tranquility. Completely renovated with premium materials and meticulous attention to detail Large windows that flood the home with natural light Full one-bedroom apartment in the basement, providing income potential or space for extended family to stay Energy-efficient heat pumps with AC for year-round comfort Beautiful white kitchen with modern decor and high-end appliances The full one-bedroom apartment in the basement offers versatility, whether you choose to generate rental income or provide a comfortable space for additional family members to stay. This feature adds both practicality and value to this already exceptional property. With its luxurious amenities, expansive grounds, and income-generating potential, this home is a rare find that caters to a variety of lifestyle needs. Don't miss the chance to own a piece of paradise that offers both comfort and opportunity. Call an agent now to arrange a private tour and experience the unparalleled beauty and functionality that this home has to offer.
Property Details
Interior
Features
Main Floor Floor
Living Room
12.5 x 23.5Kitchen
13 x 16.5Dining Nook
9.5 x 9.5Foyer
7.5 x 12Exterior
Features
Parking
Garage spaces 1.5
Garage type -
Other parking spaces 0
Total parking spaces 1.5
Property History
 30
30 30
30

