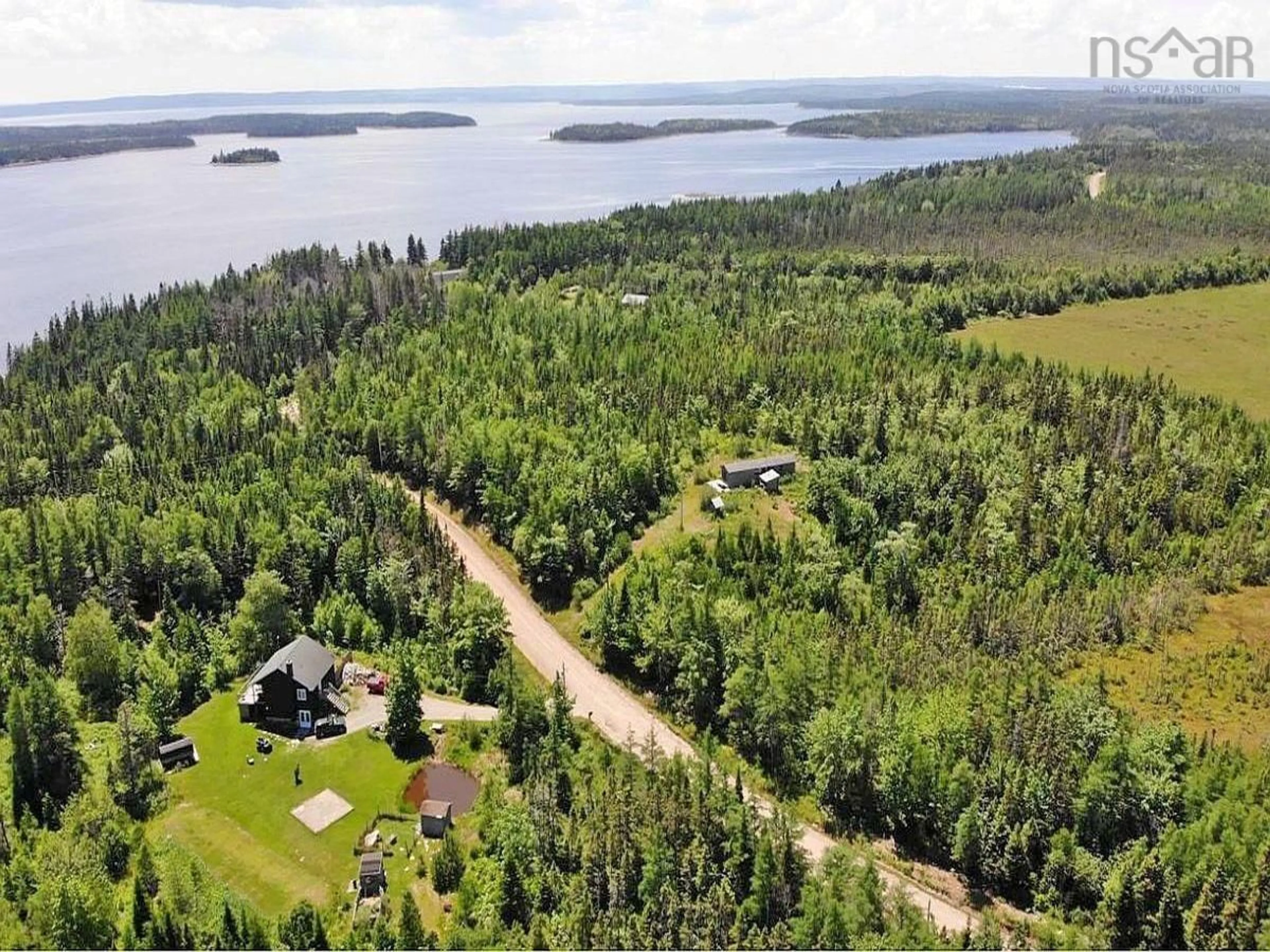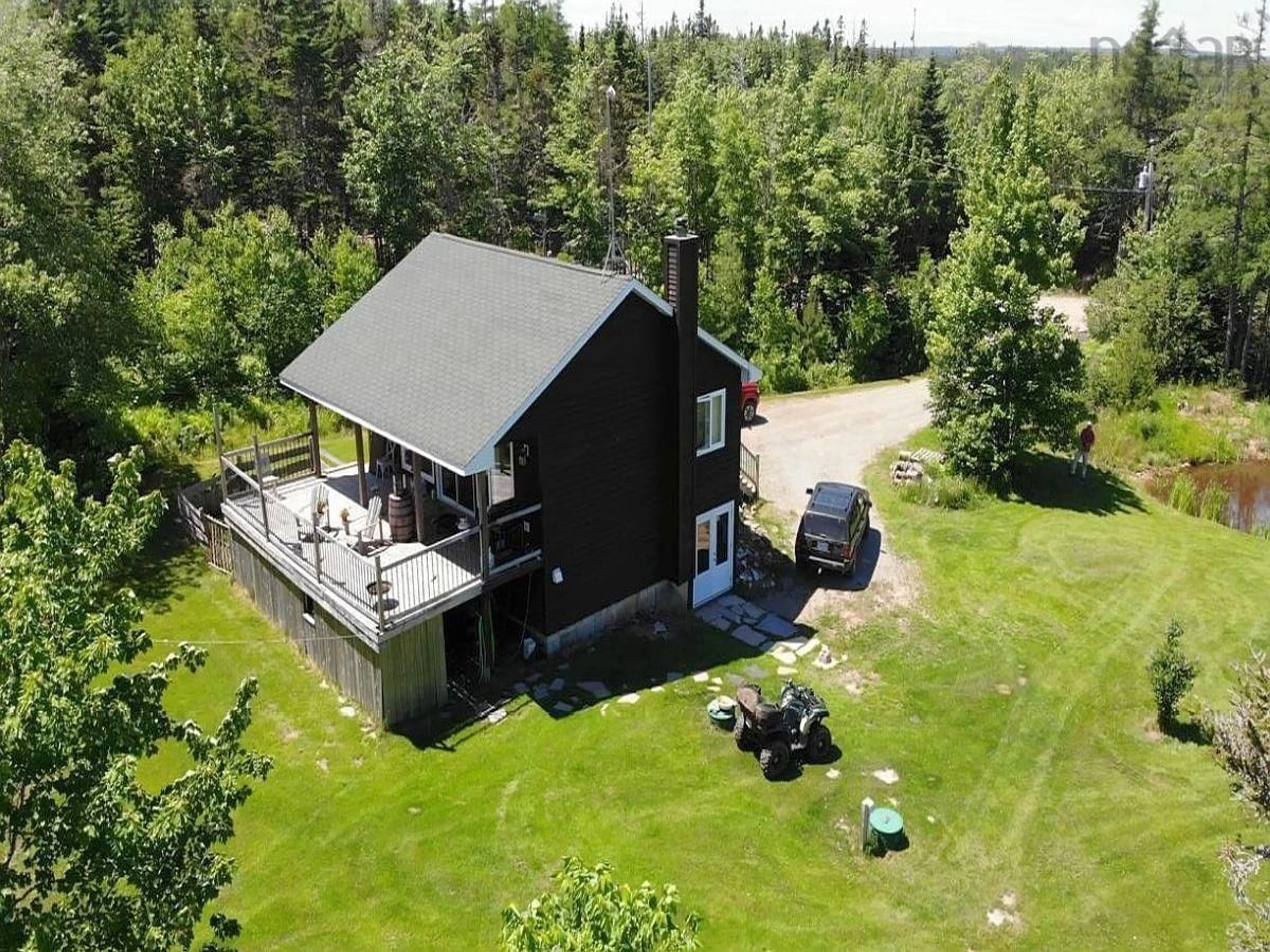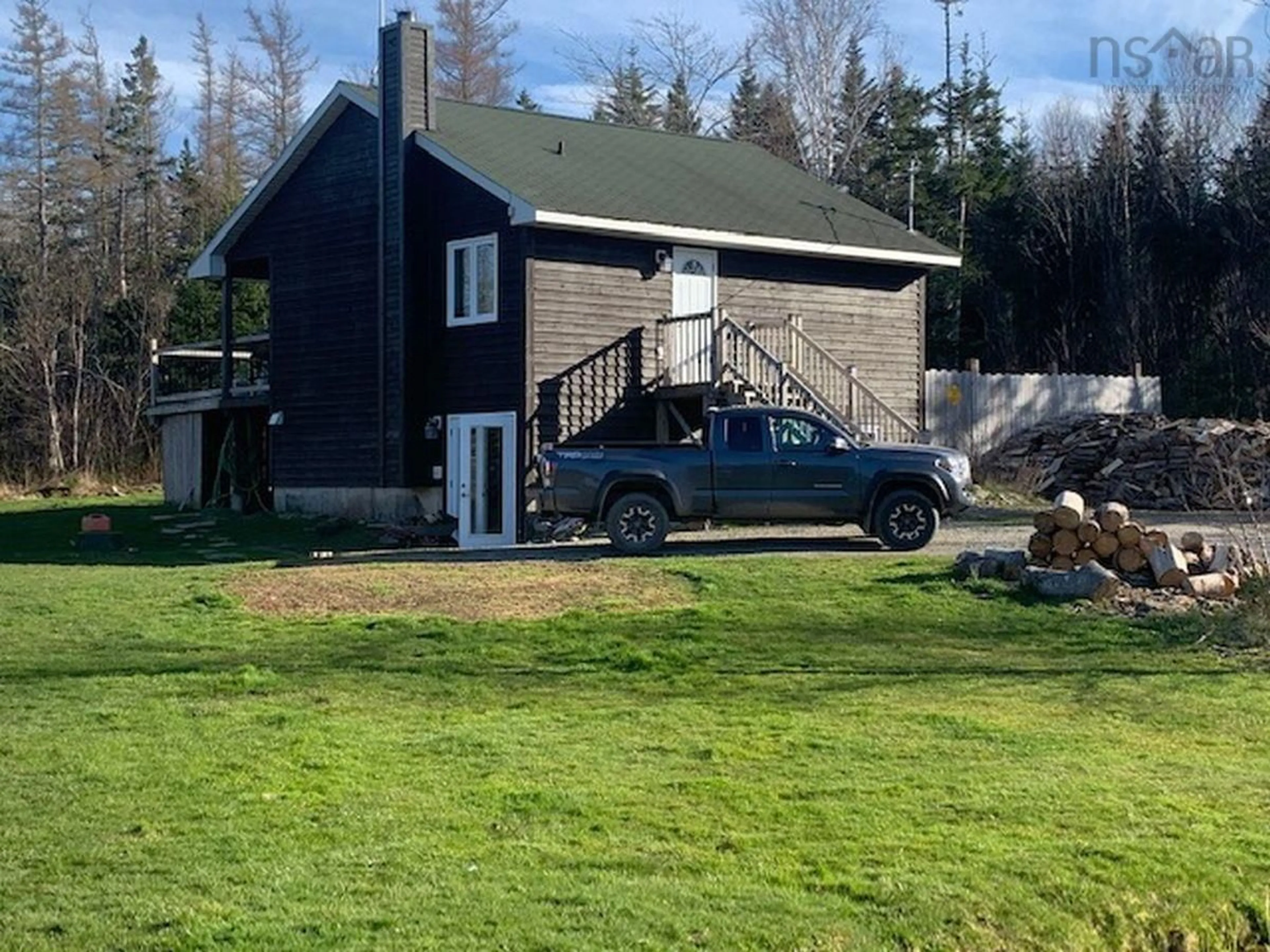195 Walkerville Rd, Walkerville, Nova Scotia B0E 1J0
Contact us about this property
Highlights
Estimated ValueThis is the price Wahi expects this property to sell for.
The calculation is powered by our Instant Home Value Estimate, which uses current market and property price trends to estimate your home’s value with a 90% accuracy rate.Not available
Price/Sqft$219/sqft
Days On Market48 days
Est. Mortgage$1,413/mth
Tax Amount ()-
Description
This country house sounds like a dream retreat, especially for families who love outdoor activities. The proximity to the ocean and a protected bay offers a wonderful opportunity for swimming, fishing, and canoeing without the hefty price tag of a waterfront property. The cozy atmosphere of the house, with its pine ceilings and walls, creates a warm and inviting living space, while the wood and tile floors add to the natural ambiance. With three bedrooms and two bathrooms spread over two levels, there's plenty of space for both family and guests. The addition of two living areas provides flexibility and convenience, and the woodstove ensures warmth and comfort throughout the home. The pond doubling as a skating rink in winter adds to the charm, while the baby barn and slab for a future garage offer practical storage solutions. The recent upgrades, including a new septic tank, renovated bathroom, hot water tank, pressure tank, and appliances, add value and peace of mind for the new owners. Plus, the accessibility to the ocean and a public boat launch makes it perfect for water enthusiasts. Overall, this property seems like a fantastic opportunity for those seeking a peaceful retreat close to nature and water, with all the comforts of home and modern amenities. Public boat launch about a 5 min drive.
Property Details
Interior
Features
Main Floor Floor
Primary Bedroom
11.1' x 10.5'Eat In Kitchen
14.3' x 11.6'Living Room
11.7' x 12.6'Bath 1
11.2' x 8.1Exterior
Features
Property History
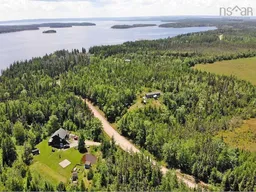 32
32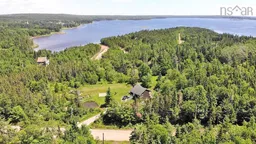 31
31
