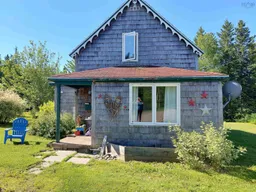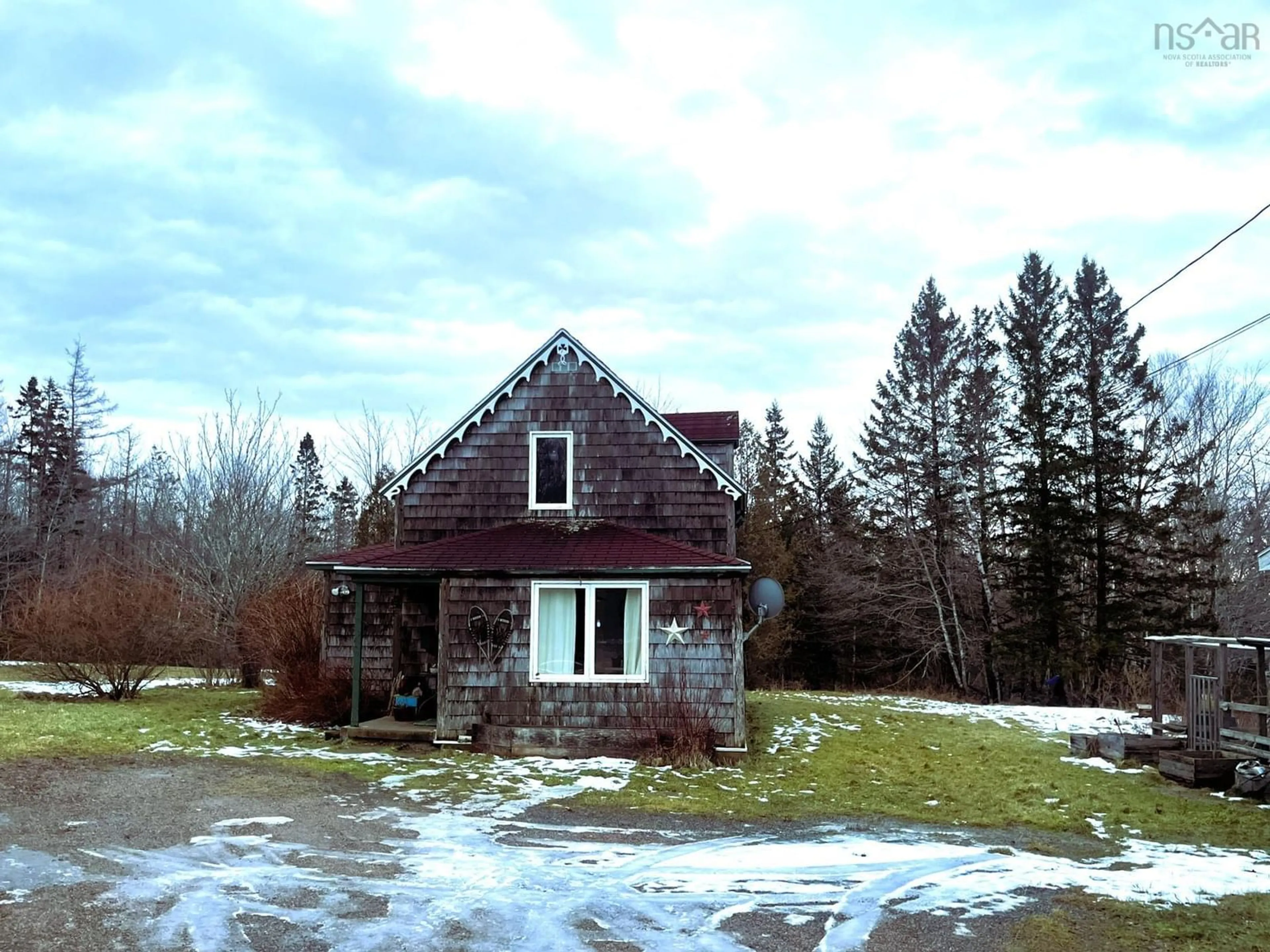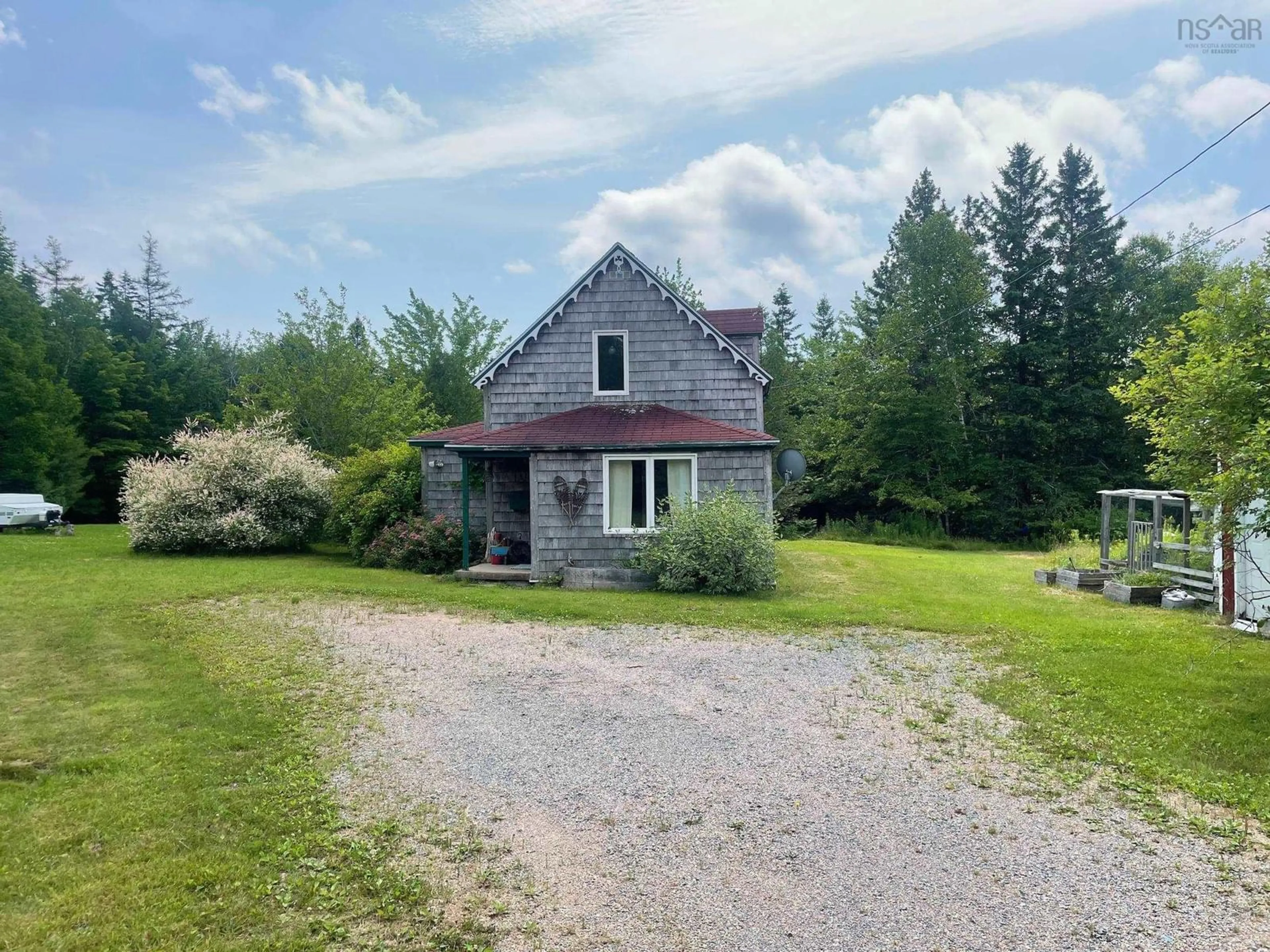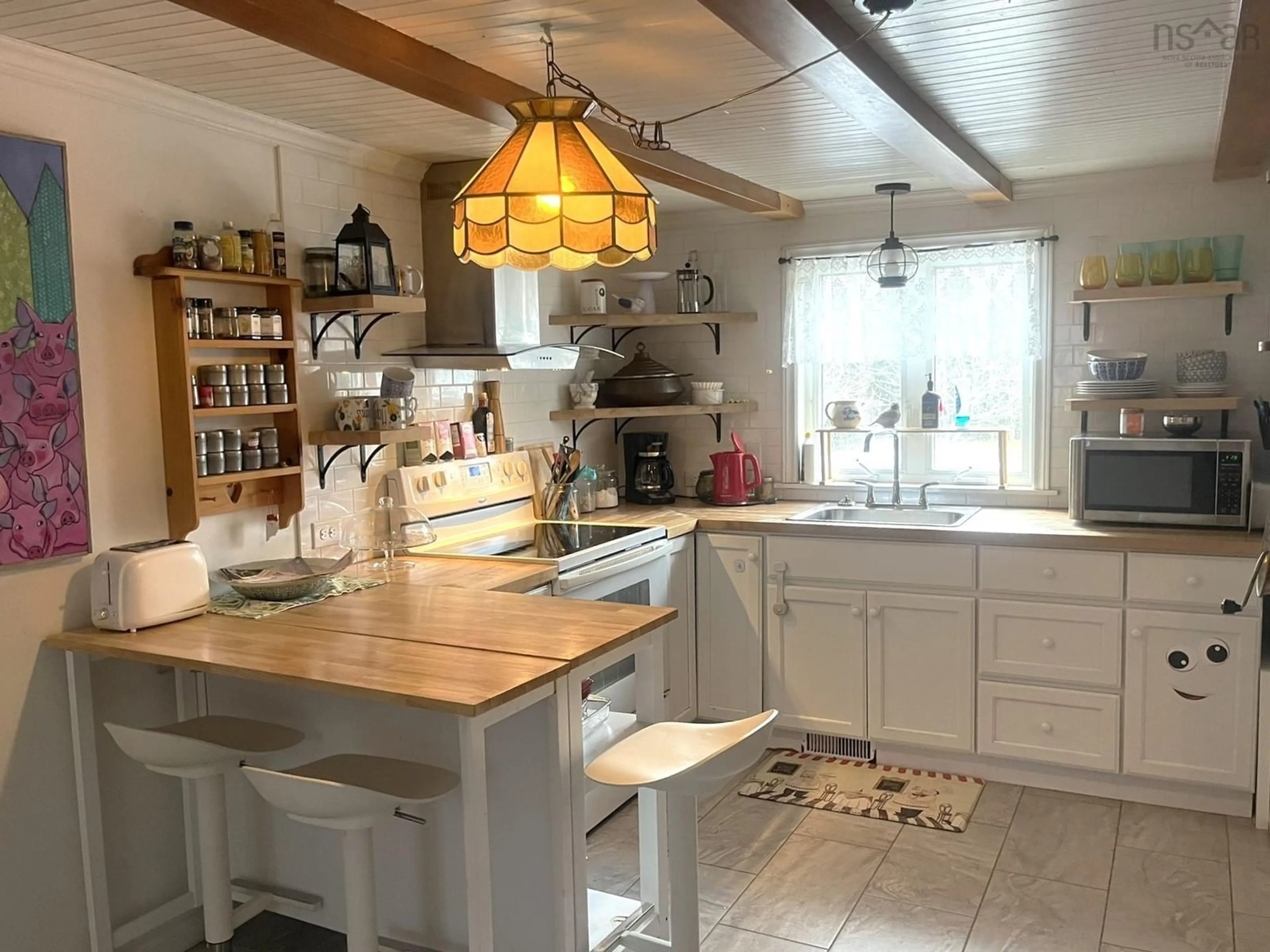1904 Whiteside Rd, Whiteside, Nova Scotia B0E 1J0
Contact us about this property
Highlights
Estimated ValueThis is the price Wahi expects this property to sell for.
The calculation is powered by our Instant Home Value Estimate, which uses current market and property price trends to estimate your home’s value with a 90% accuracy rate.Not available
Price/Sqft$210/sqft
Days On Market193 days
Est. Mortgage$898/mth
Tax Amount ()-
Description
Welcome to 1904 Whiteside Road, Whiteside NS – a charming three-bedroom, one-bath home nestled in a picturesque setting that exudes warmth and character. This well-maintained residence boasts a tastefully updated bathroom and kitchen, ensuring modern comfort seamlessly blends with classic charm. As you step inside, you'll be greeted by a delightful ambiance that extends throughout the house. The main floor features a thoughtfully laid-out design, with the primary bedroom conveniently located alongside the updated washroom. The cozy layout makes everyday living a breeze, providing both convenience and functionality.The kitchen, a focal point of the home, has been updated to meet the needs of modern living. It's a space where culinary aspirations come to life, creating a perfect hub for family gatherings and entertaining guests.Outside, a garage and a chicken coop add to the property's appeal, offering versatility and the opportunity to embrace a more self-sufficient lifestyle.The house sits gracefully back off the street, providing a serene and peaceful environment – a true retreat from the hustle and bustle.The location is nothing short of ideal. Just minutes away from the hospital, Port Hawkesbury for shopping, and Louisdale for the high school, rink, or ball field, this home ensures that all your daily necessities are within easy reach. Public access to the ocean is a short walk away, allowing you to enjoy the beauty of the maritime landscape.What truly sets this property apart: the sense of community. In this lovely neighborhood, great neighbors come together to look after one another, creating a sense of belonging that enhances the overall living experience. The community water system and a recently installed septic system add to the home's convenience and functionality.If you appreciate a home with charm and character, this is the perfect match. The upstairs bedrooms, though smaller, are ideal for guest or children. making this residence a well-rounded haven
Property Details
Interior
Features
Main Floor Floor
Primary Bedroom
17 x 13Bath 1
6 x 5 10Living Room
7 8 x 16Kitchen
16 x 11Exterior
Parking
Garage spaces 1.5
Garage type -
Other parking spaces 0
Total parking spaces 1.5
Property History
 41
41


