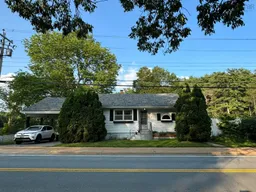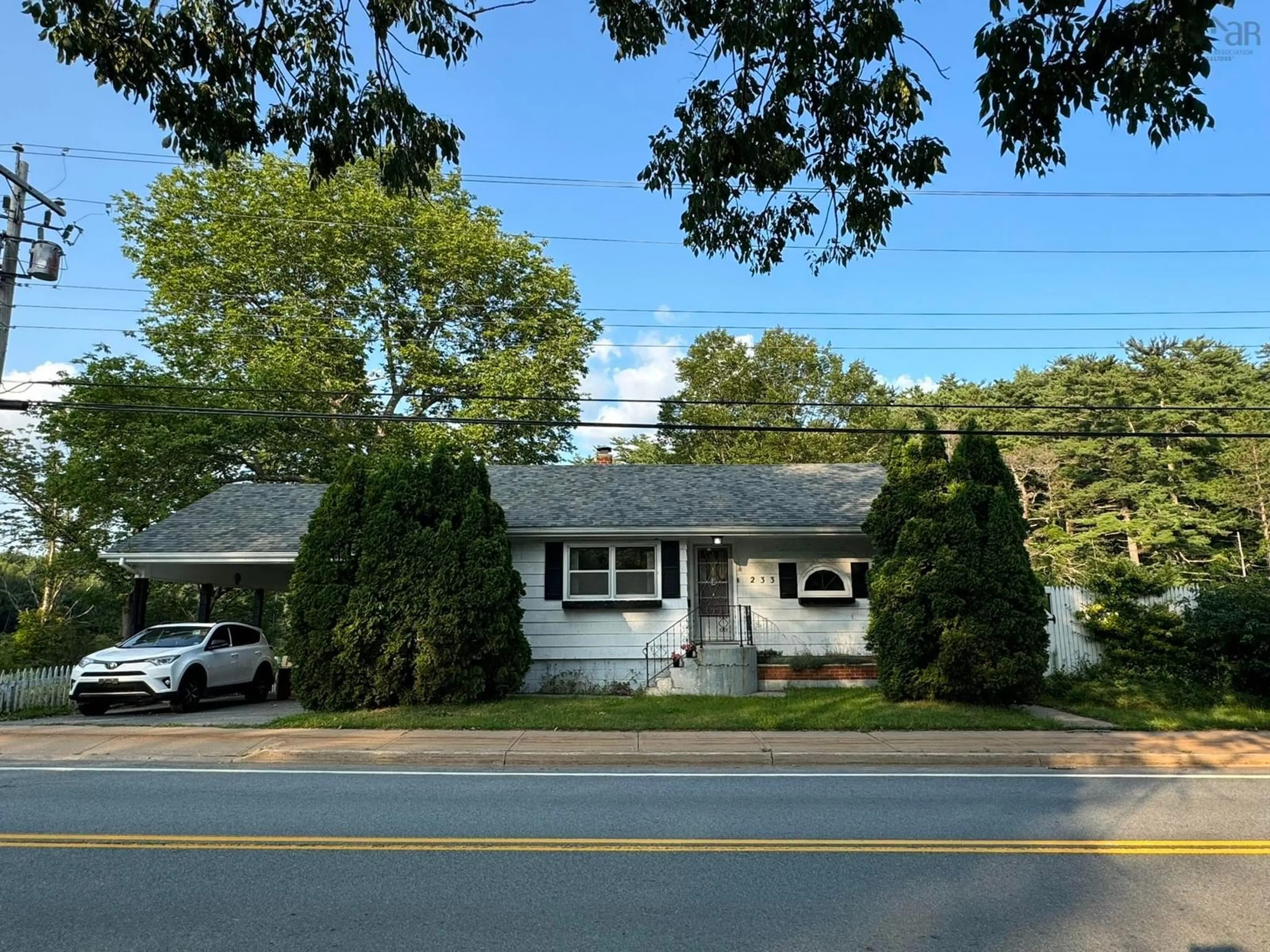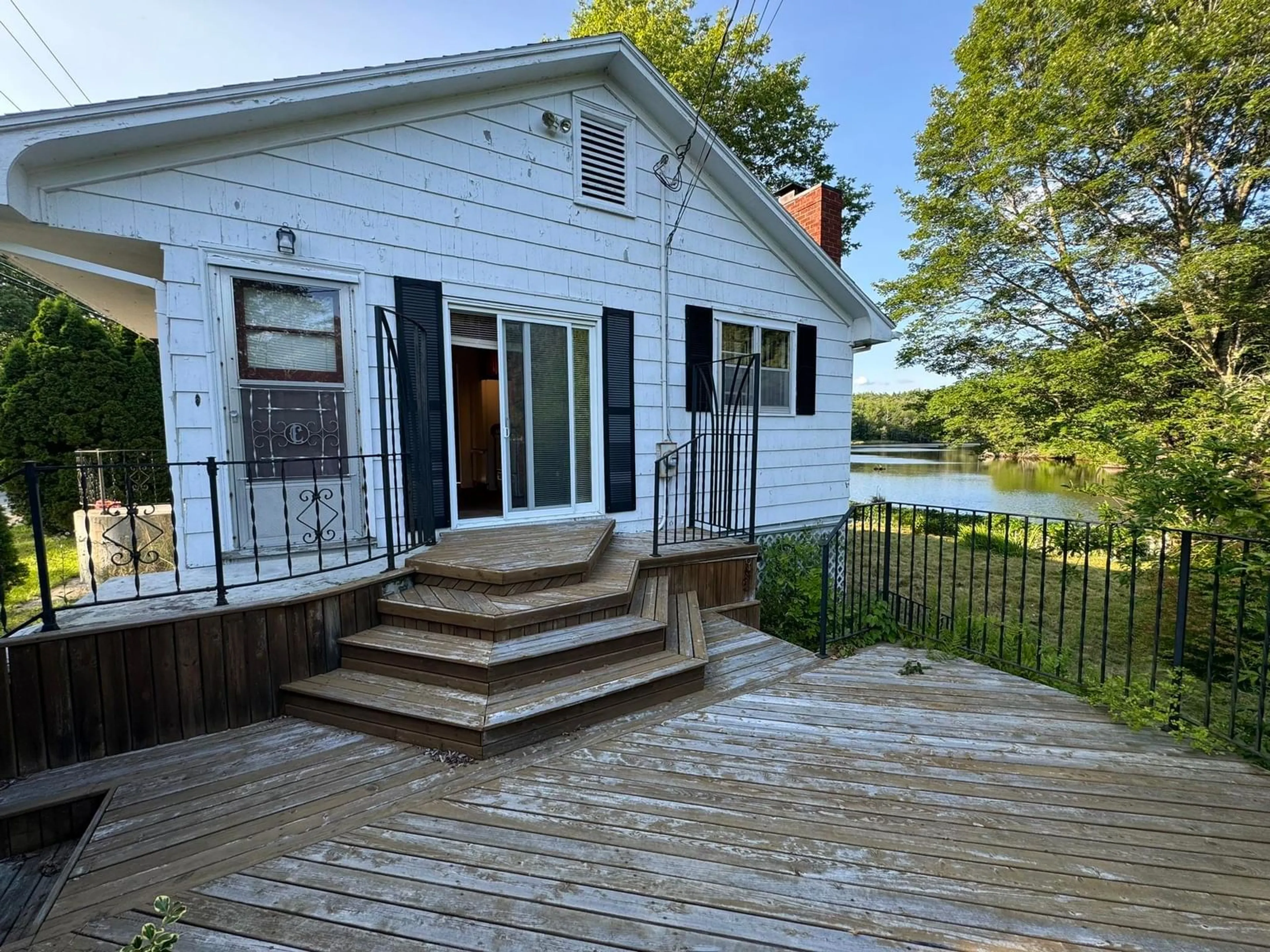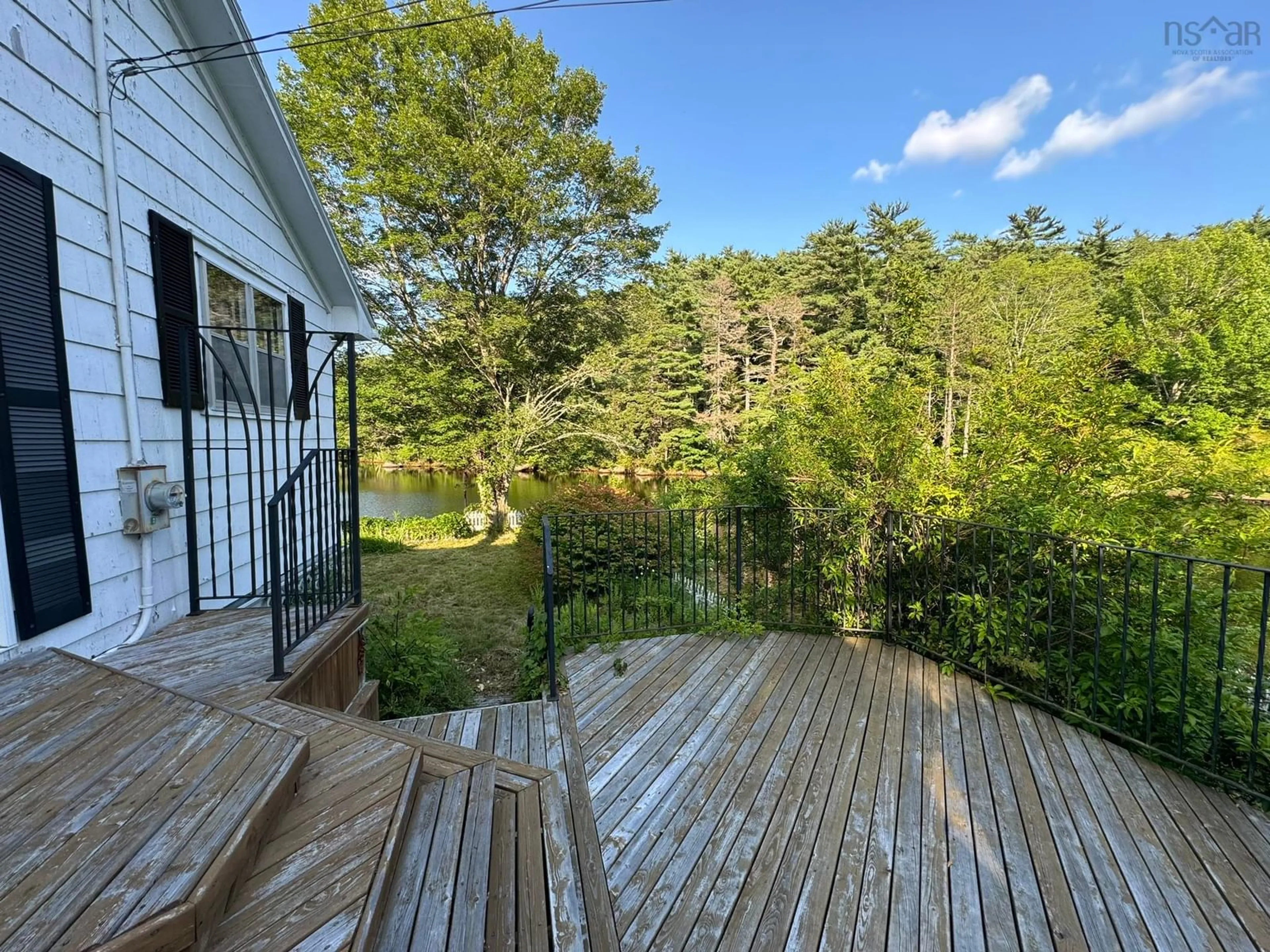233 Highway 8, Milton, Nova Scotia B0T 1P0
Contact us about this property
Highlights
Estimated ValueThis is the price Wahi expects this property to sell for.
The calculation is powered by our Instant Home Value Estimate, which uses current market and property price trends to estimate your home’s value with a 90% accuracy rate.Not available
Price/Sqft$223/sqft
Est. Mortgage$1,241/mo
Tax Amount ()-
Days On Market97 days
Description
While this 2-bedroom, 1.5 bath bungalow in the picturesque village of Milton is move-in ready, it is impossible not to imagine the potential realized through a cosmetic renovation. Eat-in Kitchen offers a traditional entry door plus patio doors leading to a deck offering stunning water and property views, and stairs leading to the large back yard and waterfront. Living room is a nice size and features a lovely fireplace and brick hearth. Completing the main level are two good size bedrooms, a full bath and a den ~ home office that offers great potential to add a third bedroom on the main level. The partially finished basement is also a great candidate for full development. Featuring a family room area (with wood stove) plus a half-bath, the addition of patio or garden doors would take full advantage of the fantastic water view from the current walk-out doors. This route could be particularly attractive to those seeking a short-term rental unit, or to simply increase living space. One can fish, canoe and kayak from the backyard, and at low-tide, gain access to the Mersey River, Liverpool waterfront and toward the open ocean. This home has so many pluses...the waterfront setting on an arm of the Mersey River feels rustic, vacation-like...yet you are less than a five-minute drive to Liverpool and all amenities.
Property Details
Interior
Features
Main Floor Floor
Eat In Kitchen
11'7 x 7'8Living Room
21'2 x 11'4Den/Office
9'7 x 9'2Primary Bedroom
13'6 x 9'8Exterior
Features
Parking
Garage spaces -
Garage type -
Total parking spaces 2
Property History
 35
35


