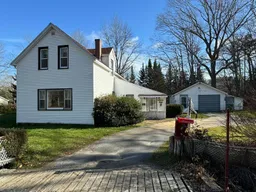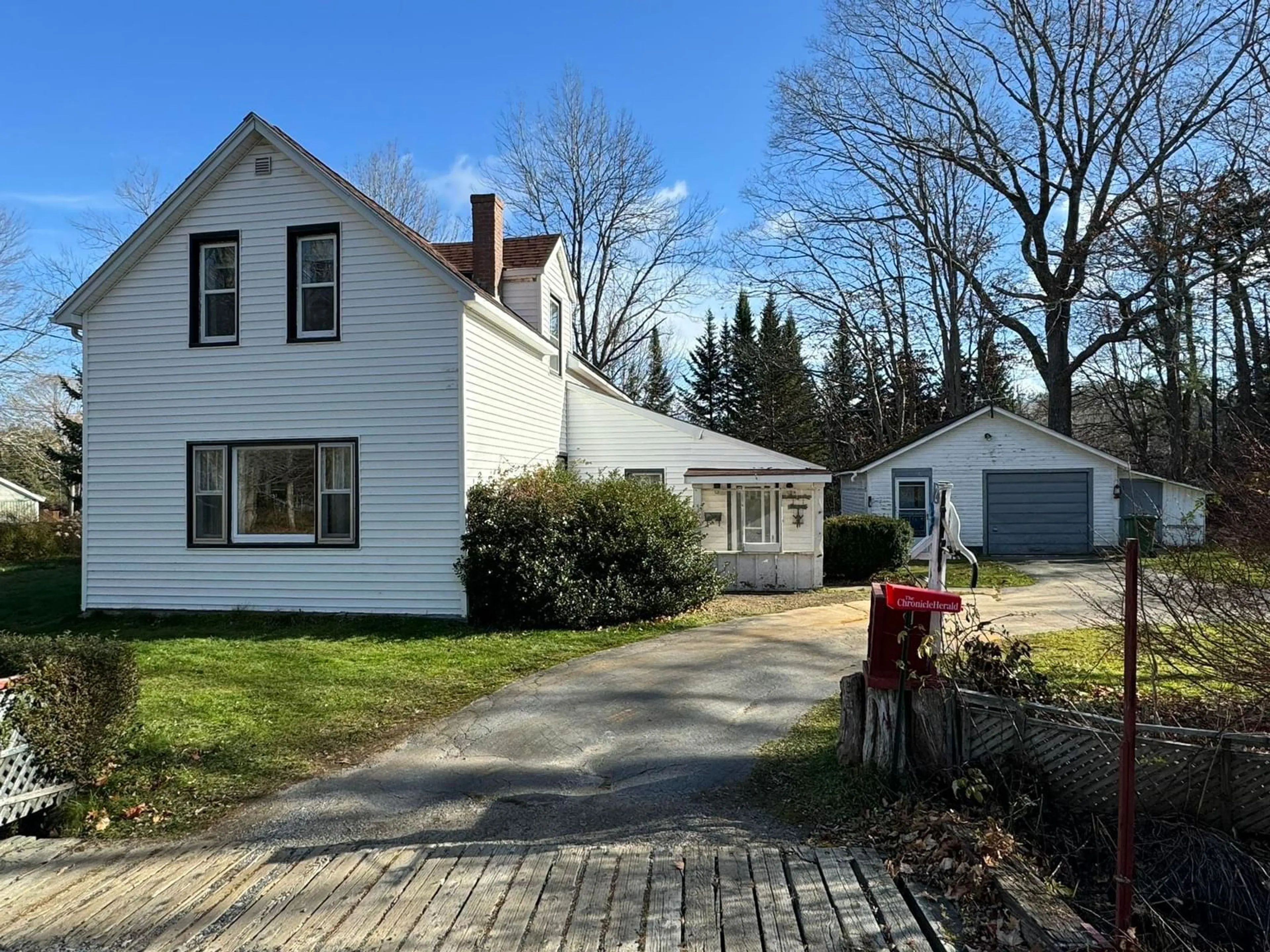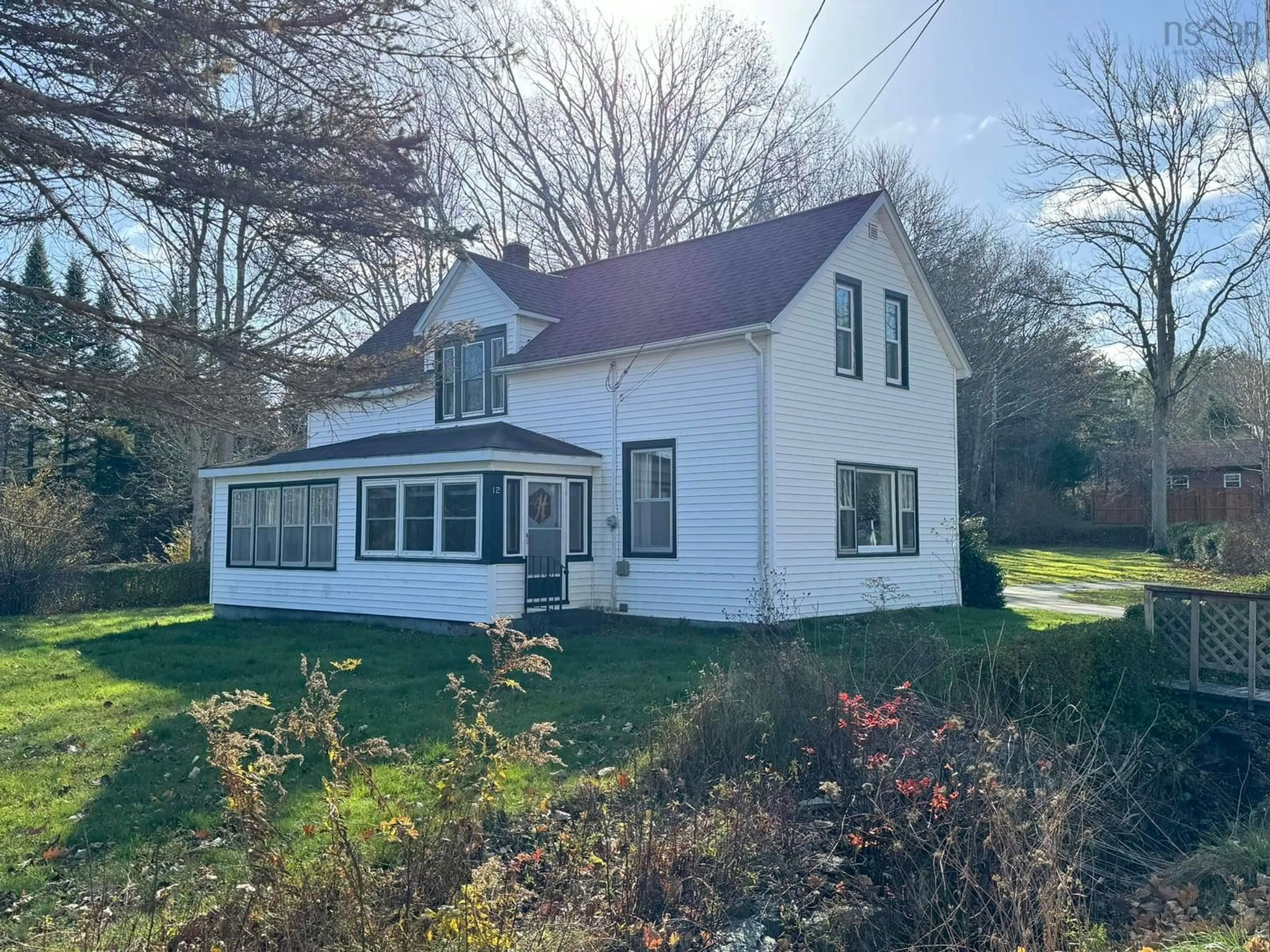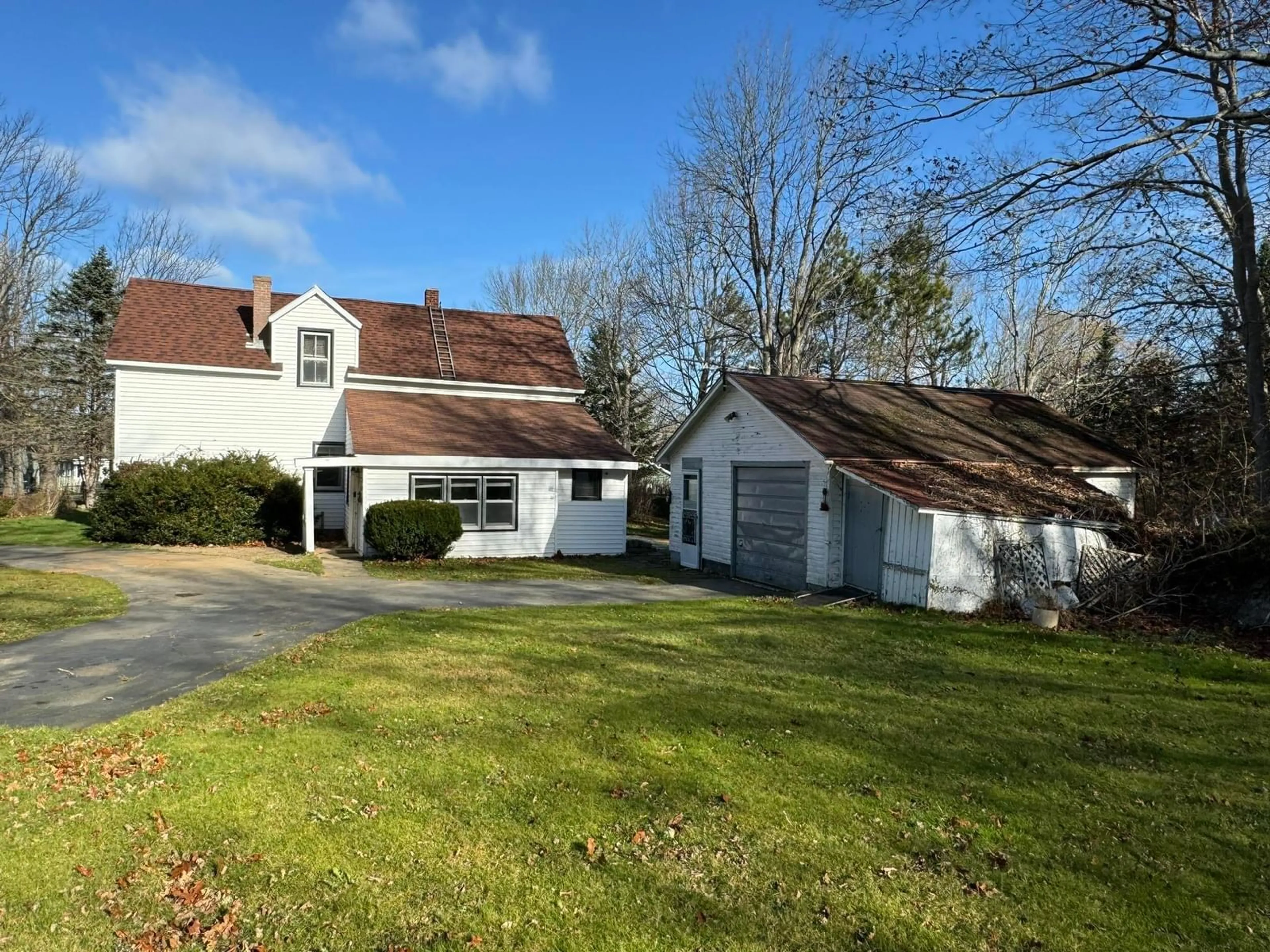12 Oliver St, Milton, Nova Scotia B0T 1P0
Contact us about this property
Highlights
Estimated ValueThis is the price Wahi expects this property to sell for.
The calculation is powered by our Instant Home Value Estimate, which uses current market and property price trends to estimate your home’s value with a 90% accuracy rate.Not available
Price/Sqft$107/sqft
Est. Mortgage$855/mo
Tax Amount ()-
Days On Market9 days
Description
You are not going to want to miss THIS! This wonderful opportunity is situated on more than a 1/4 of an acre, with a detached garage, newer oil tank (2021), sunshine filled and very spacious rooms, new hot water heater (2024), a 2 year old roof and a new well pump (2024). The hardwood flooring that covers much of the main floor is in great condition. There is also the potential to create the primary bedroom on the main floor leaving 3 bedrooms on the 2nd level. It is located on a dead end street in the pleasant community of Milton just steps from the Mersey River. You can move in right away and take your time updating this very comfortable home to make it your own and plan your garden designs for the spring. There's plenty of room, indoors and outside, to have family and friends gather for the holidays, BBQ's, birthday celebrations or just fun movie nights. Here, you are only minutes from shopping and dining and the renowned Astor Theatre in Liverpool where you can attend live performances. A short drive away are numerous beautiful beaches including Carter's Beach with its striking white sands and crystal blue waters and Halifax Stanfield International Airport is an easy 1 hour 45 minute commute. This home has the space, the location, the community and so much potential.
Property Details
Interior
Features
2nd Level Floor
OTHER
6.735 x 8.470Bedroom
8.525 x 7.335Bedroom
10.995 x 6.99Primary Bedroom
17.66 x 8.025Exterior
Parking
Garage spaces 1.5
Garage type -
Other parking spaces 0
Total parking spaces 1.5
Property History
 28
28


