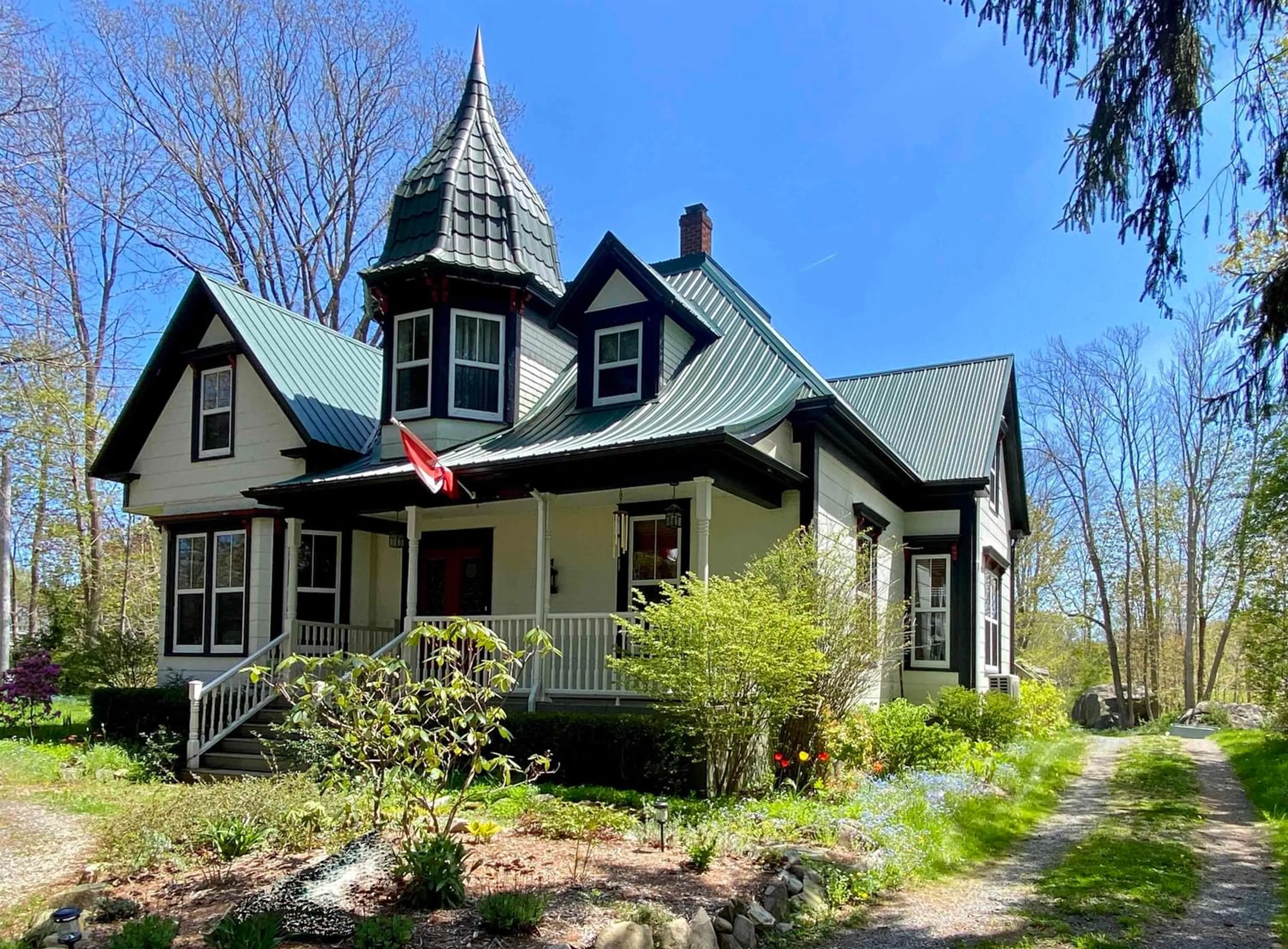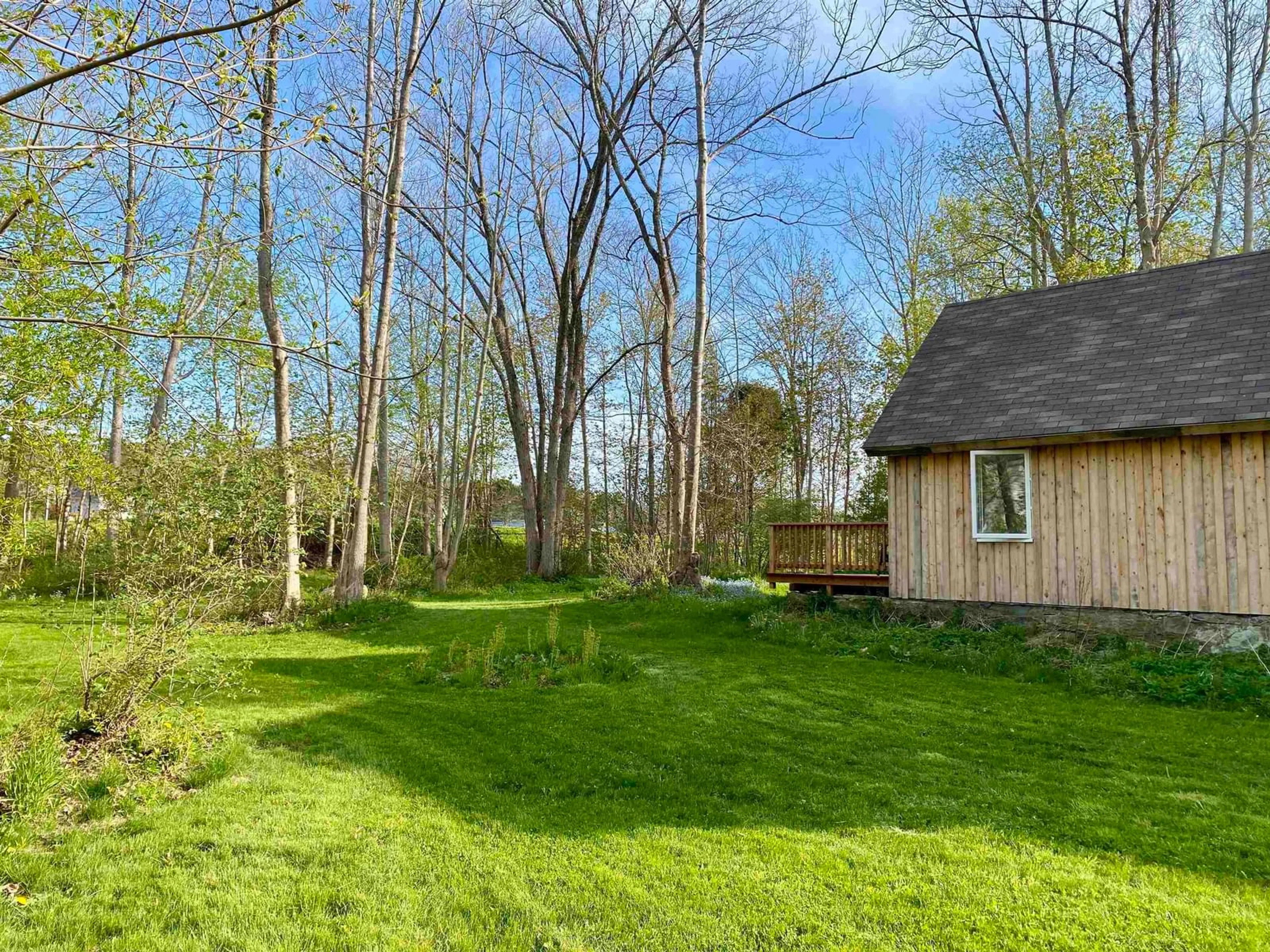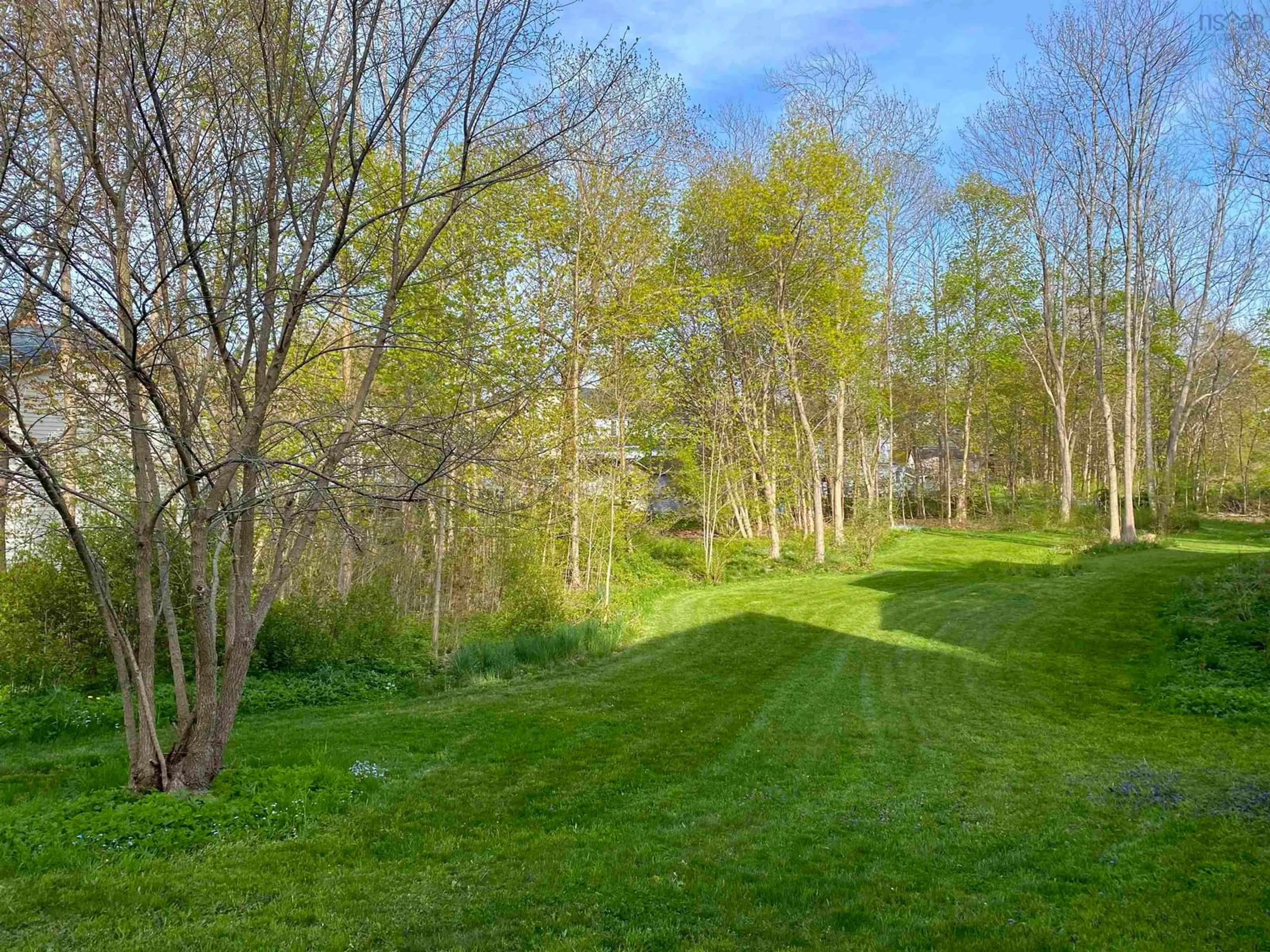78 Court St, Liverpool, Nova Scotia B0T 1K0
Contact us about this property
Highlights
Estimated ValueThis is the price Wahi expects this property to sell for.
The calculation is powered by our Instant Home Value Estimate, which uses current market and property price trends to estimate your home’s value with a 90% accuracy rate.$557,000*
Price/Sqft$165/sqft
Days On Market71 days
Est. Mortgage$2,530/mth
Tax Amount ()-
Description
Rural Homestead in the heart of historic Liverpool. This charming circa 1860 home and carriage house are tucked away in a park-like setting on 1.55 acres within walking distance to the town’s centre and major amenities. The home has been thoughtfully renovated in recent years and offers a seamless blend of modern and timeless features that include stained glass windows in the entry way, a grand staircase, ornate fireplaces in the parlour, living and dining rooms, hardwood floors with intricate inlays, solid wooden doors, original millwork, and a stunning custom kitchen. The chef’s kitchen is well appointed with granite countertops, dual wall ovens, two walk-in pantries and a large centre island with two sinks. Patio doors off both the dining room and kitchen provide access to a spacious south-facing deck that makes indoor or outdoor entertaining a delight. There is a spacious bedroom on the main level with an ensuite bathroom for a comfortable guest space or primary bedroom for those seeking the convenience of one level living. The second level offers four more spacious bedrooms, two full bathrooms and a laundry room with a maid’s staircase that leads back to the kitchen. The original two-storey carriage house and rebuilt workshop are wired with power and offer an abundance of space for creative imagination, play, and the potential for an inspiring studio or additional living space.
Property Details
Interior
Features
Main Floor Floor
Foyer
20'8 x 6'4Living Room
17'5 x 14'3Dining Room
17'10 x 14'11Family Room
14'3 x 14'11Exterior
Features
Property History
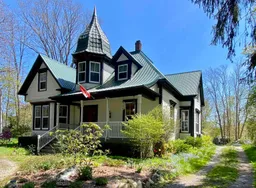 38
38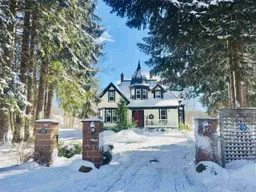 31
31
