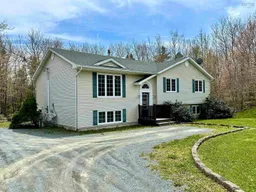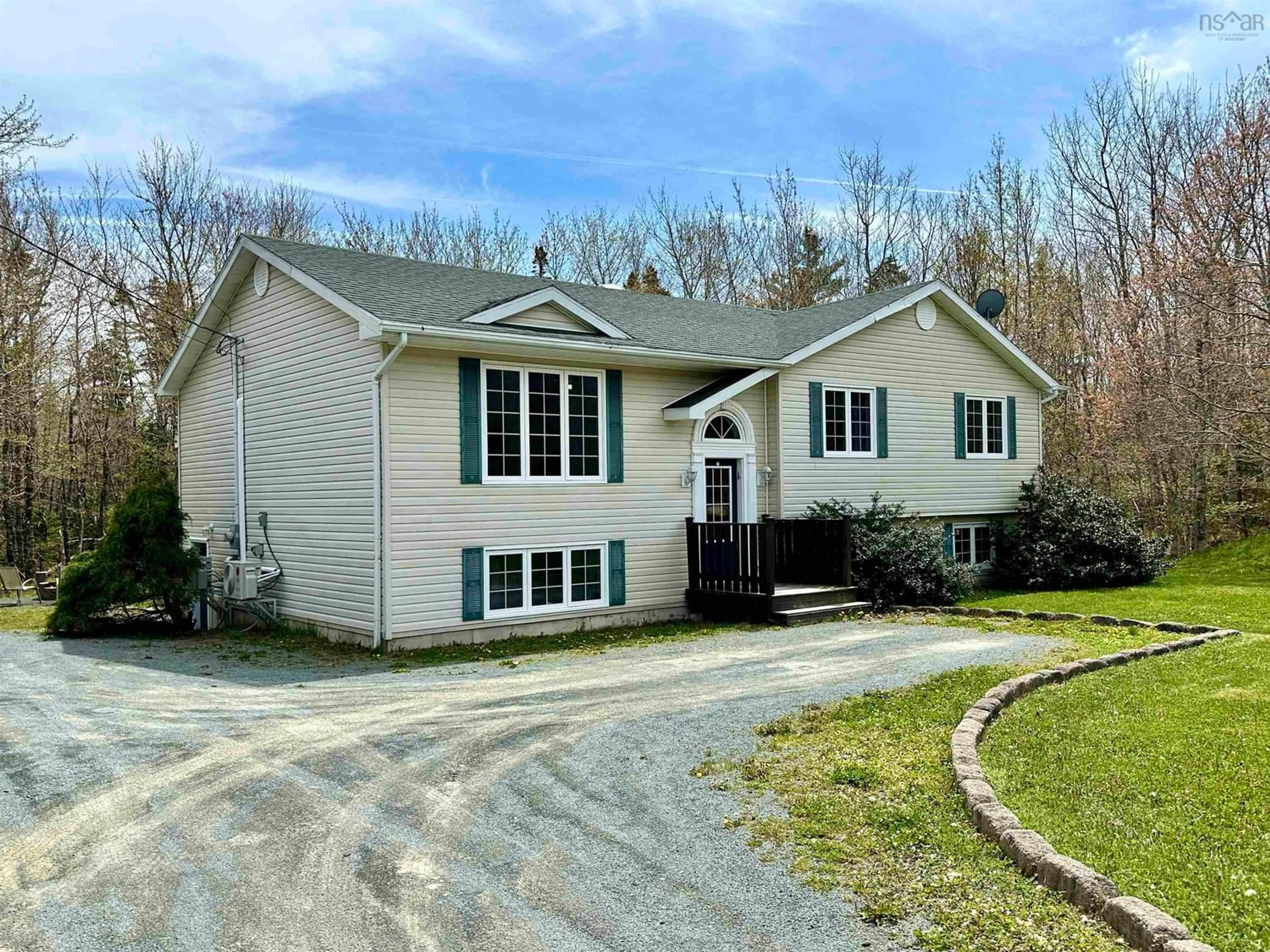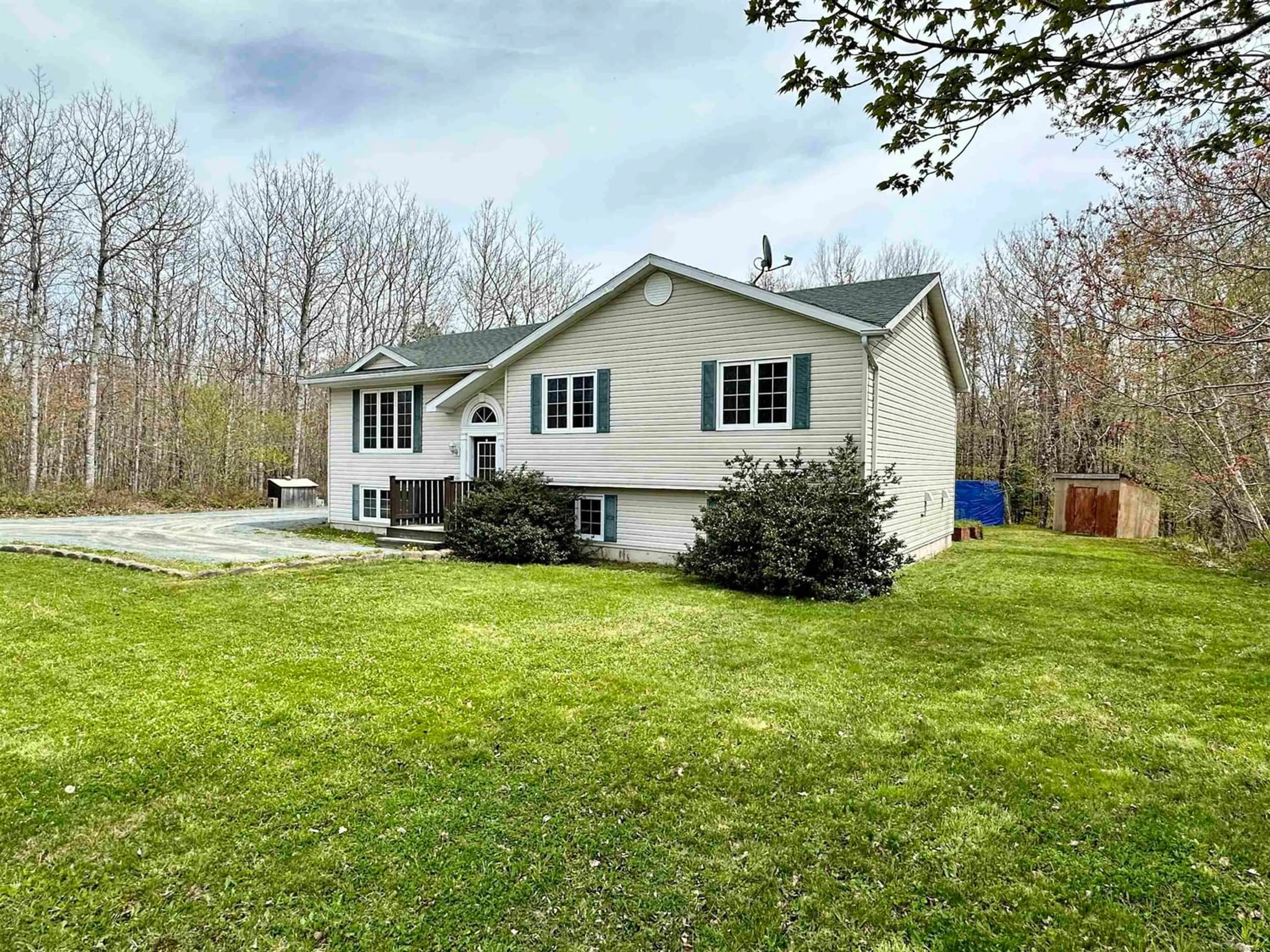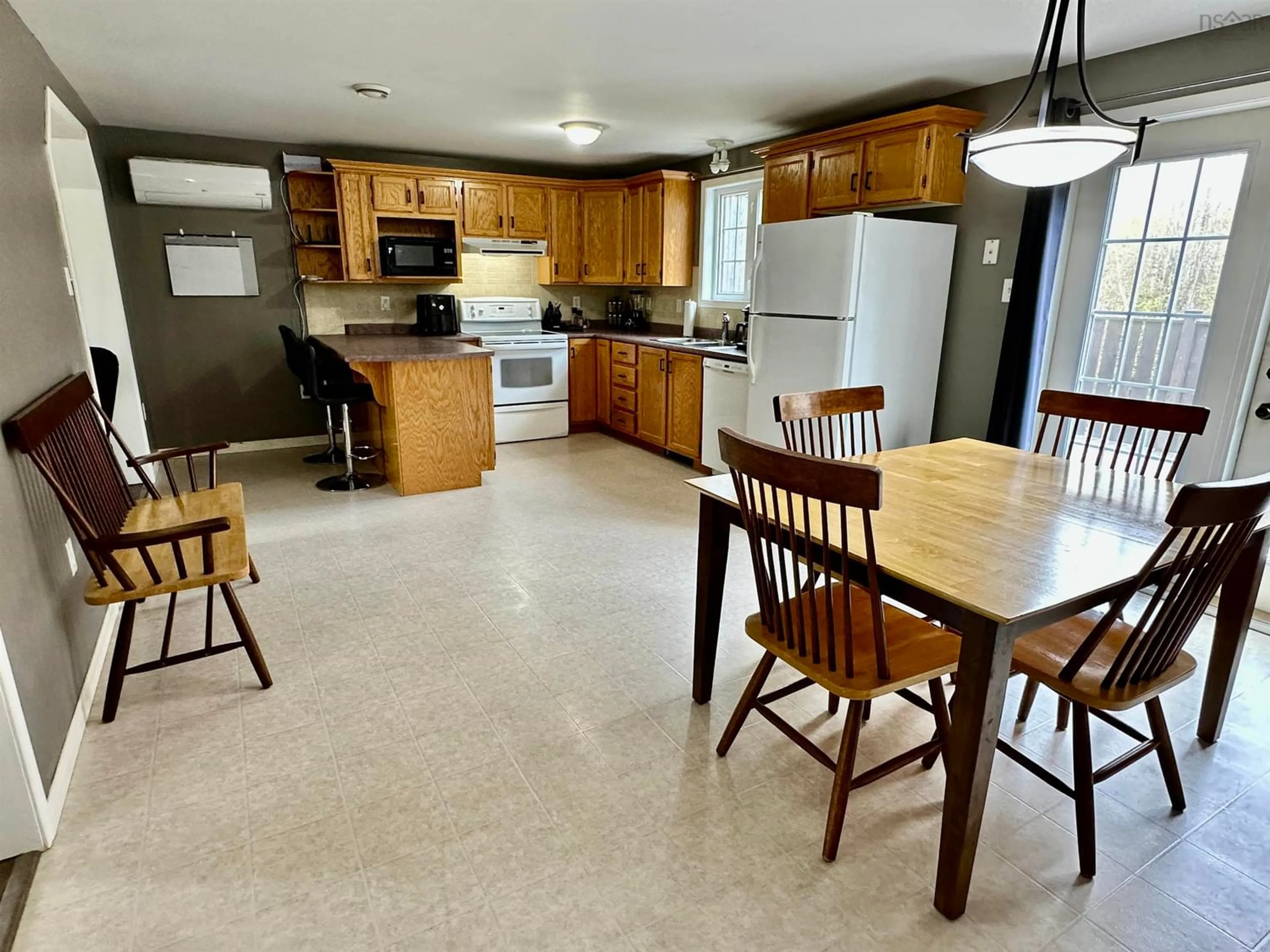23 Morton Dr, White Point, Nova Scotia B0T 1K0
Contact us about this property
Highlights
Estimated ValueThis is the price Wahi expects this property to sell for.
The calculation is powered by our Instant Home Value Estimate, which uses current market and property price trends to estimate your home’s value with a 90% accuracy rate.$406,000*
Price/Sqft$172/sqft
Days On Market67 days
Est. Mortgage$1,717/mth
Tax Amount ()-
Description
Looking for a spacious home on a large, private double lot with 'outside of town' taxes? Welcome to 23 Morton Dr. This clean, well maintained 2300 (finished living space) home boasts 5 bedrooms and two full baths on a 1.2 acre lot just outside of Liverpool. The spacious main floor features a large living room that opens into a massive kitchen/dining room area. Off the dining area, you'll find a large deck awaiting summer entertaining, or quiet time with a good book. Rounding out the main floor are 3 bedrooms, a fully appointed bath and a laundry area. Downstairs you will love the massive rec room area with windows and lots of light. There are also two large bedrooms and a full bathroom on this level. The bedrooms/rec room may also be used as home office space, hobby or work out areas depending upon your lifestyle preferences. Additionally there is a large workshop/storage room with a walk out to the exterior. Outside you will find lots of room to garden or work on your favorite projects. This property features a two storey shed for storage, along with a couple of additional outbuildings. This home features two 2 year old heat pumps for heating and cooling efficiency, is immaculately clean and is move-in ready! Call today for your private viewing.
Property Details
Interior
Features
Main Floor Floor
Kitchen
21'1 x 13'3Primary Bedroom
13'3 x 11'7Bedroom
11 x 10'4Bedroom
11 x 9'10Exterior
Features
Parking
Garage spaces -
Garage type -
Total parking spaces 2
Property History
 29
29


