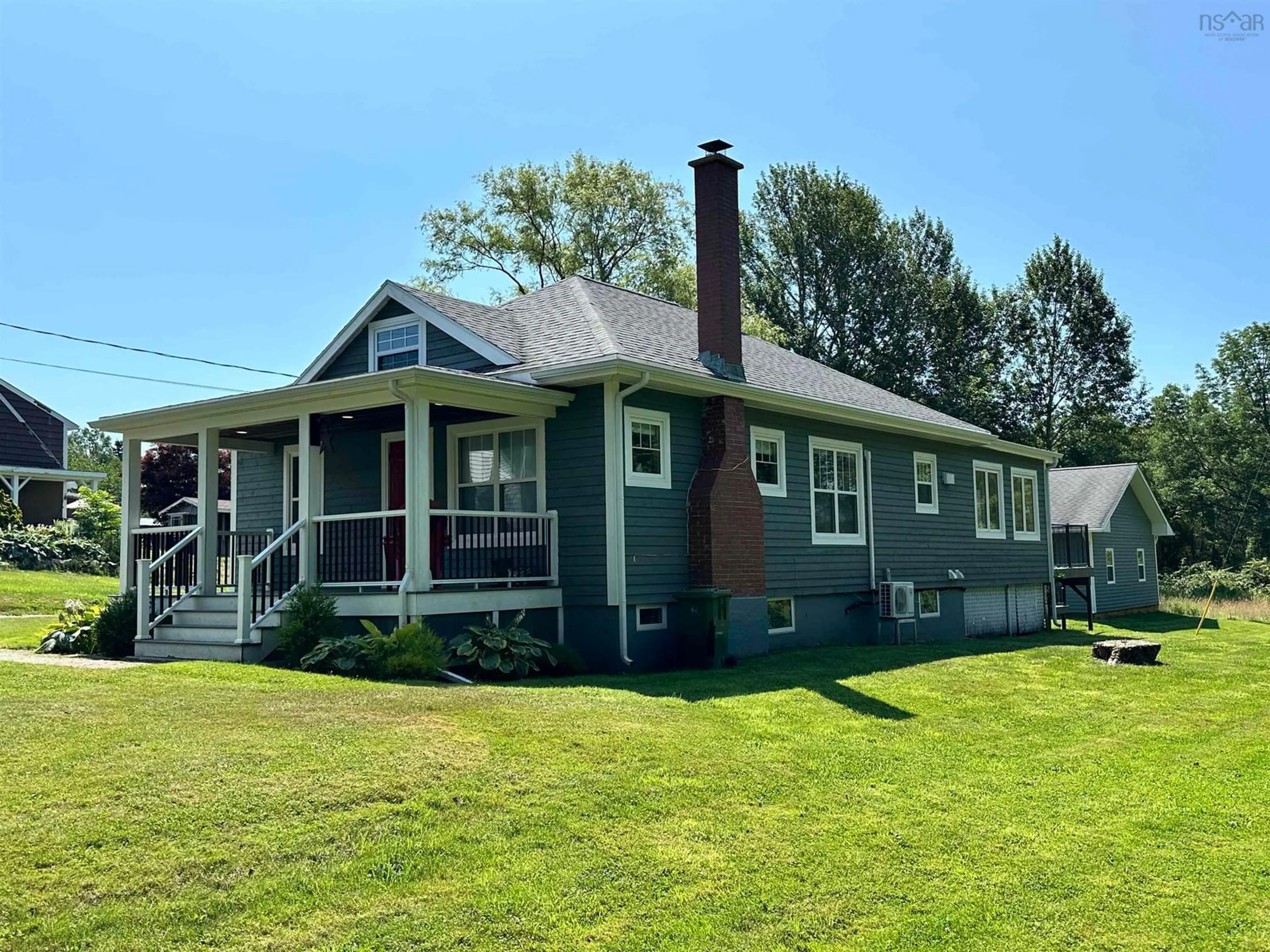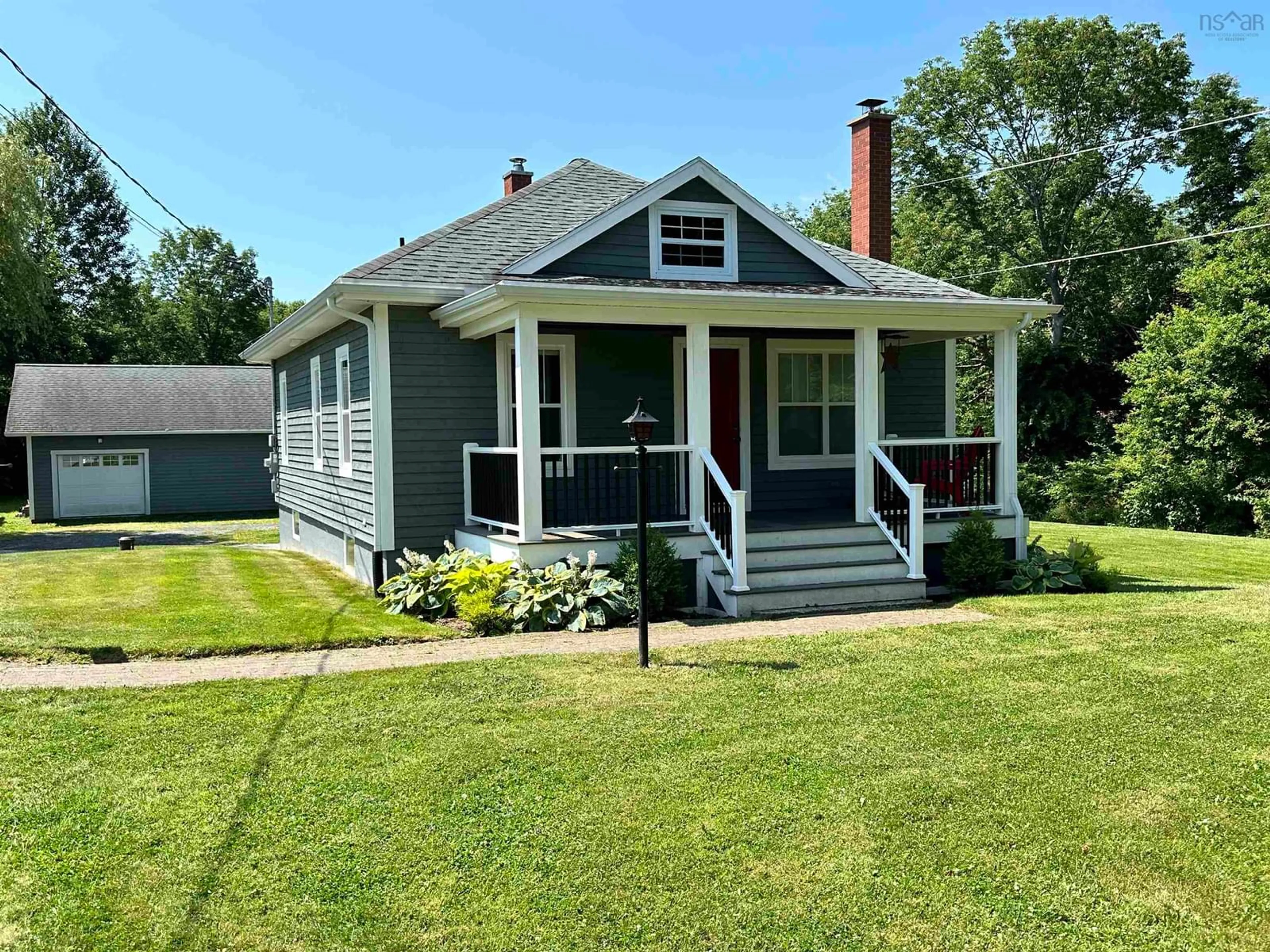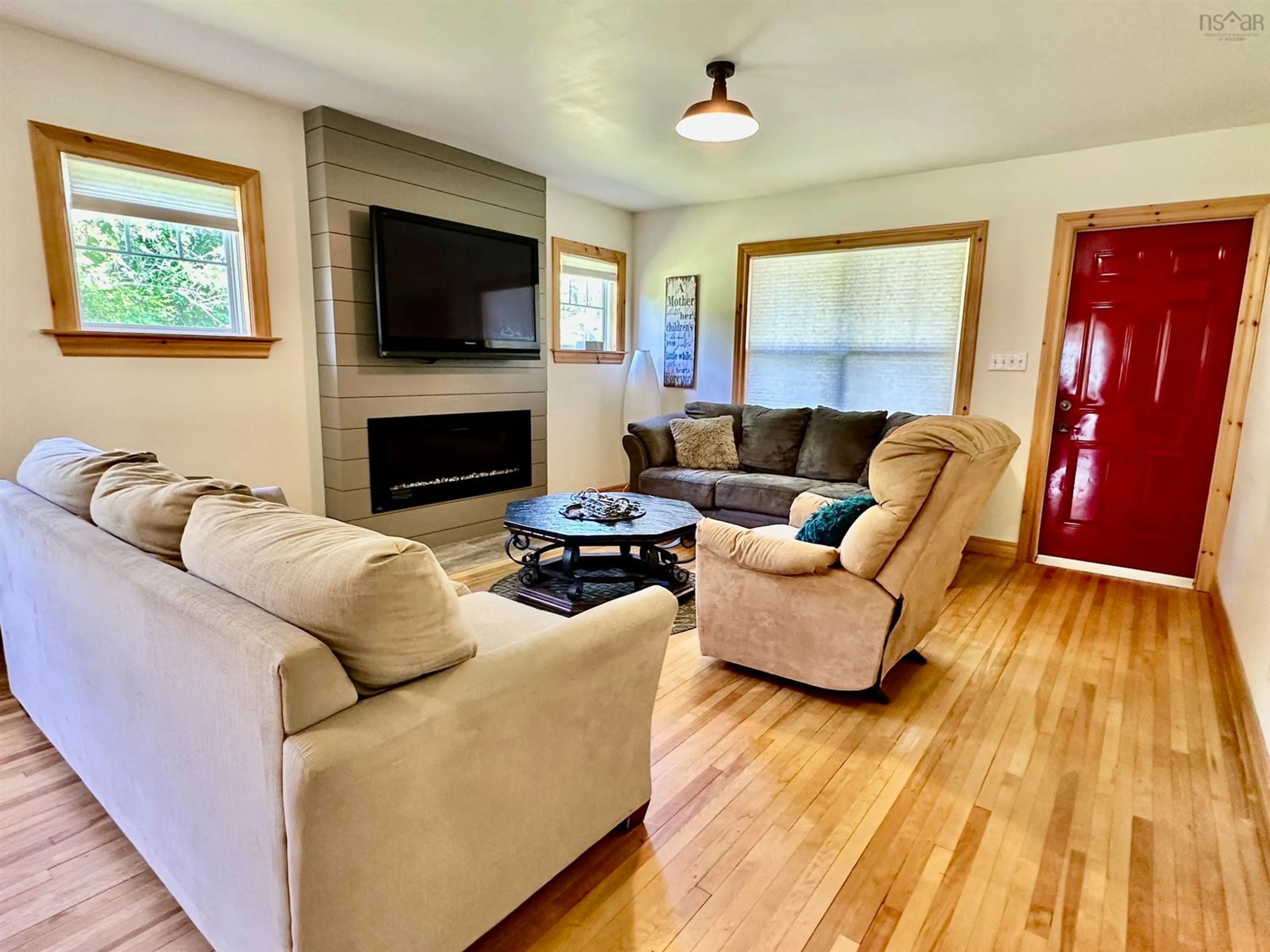188 Brooklyn Shore Rd, Brooklyn, Nova Scotia B0J 1H0
Contact us about this property
Highlights
Estimated ValueThis is the price Wahi expects this property to sell for.
The calculation is powered by our Instant Home Value Estimate, which uses current market and property price trends to estimate your home’s value with a 90% accuracy rate.$413,000*
Price/Sqft$213/sqft
Days On Market5 days
Est. Mortgage$1,717/mth
Tax Amount ()-
Description
Located in beautiful Brooklyn, NS, this 4 bedroom home is a must see! The main floor is tastefully done, and features a spacious modern kitchen/dining area that opens into a lovely living room that's graced with beautiful hardwood floors. Rounding out the main floor of this home are two good sized bedrooms, along with a full bathroom. Downstairs you'll find a rec room (complete with a wood stove), laundry facilities, second bathroom and two large bedrooms. This home is well suited for a family, or for a buyer that's looking to downsize to one level living! The back deck features composite decking and is great for entertaining. One of the best features of this home is the massive 34 x 28 garage, complete with in floor heat! Recent upgrades include a new hot water heater, heat pumps and in the past decade or so, new windows, roof and septic. This home is located just 5 minutes from Beach Meadows Beach and less than 5 minutes to Liverpool where you'll find all of the amenities that you'll need including a hospital, schools, theatre and rec centre along with shopping. You are also just a short walk away from the Brooklyn Marina for any of your boating needs!! Call today to book your viewing. At this price, this one won't last long!
Property Details
Interior
Features
Main Floor Floor
Dining Room
15'7 x 13'2Kitchen
12'9 x 12'8Living Room
22'3 x 13'5Bedroom
11'5 x 8'11Exterior
Features
Parking
Garage spaces 2
Garage type -
Other parking spaces 0
Total parking spaces 2
Property History
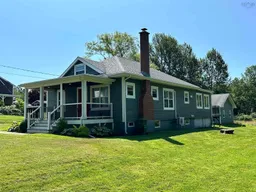 28
28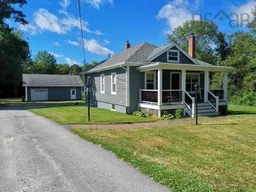 26
26
