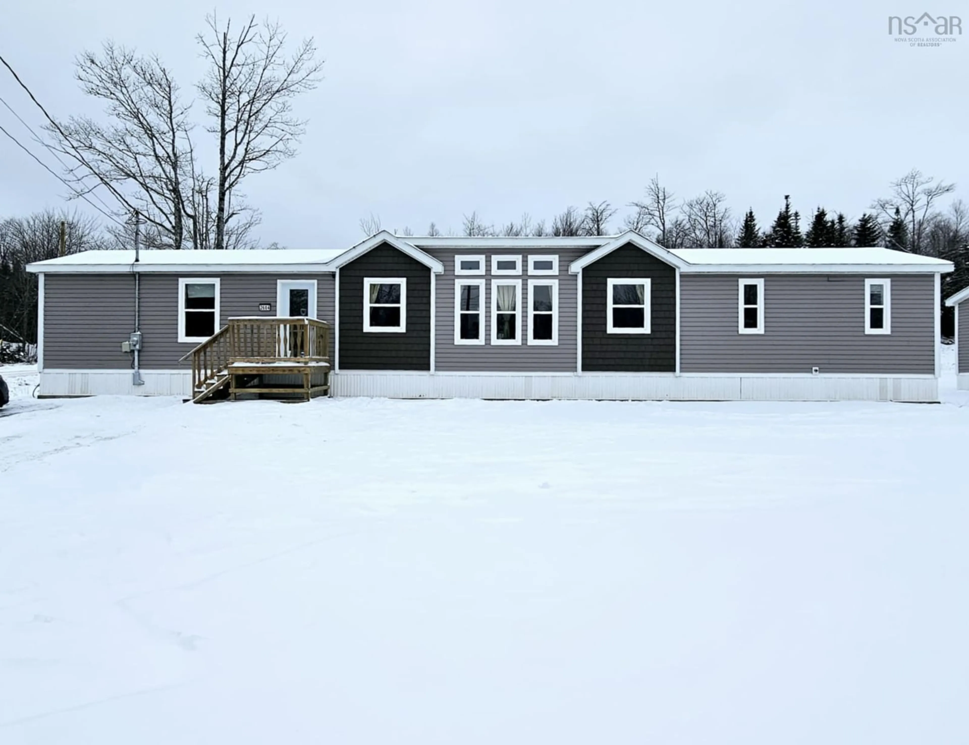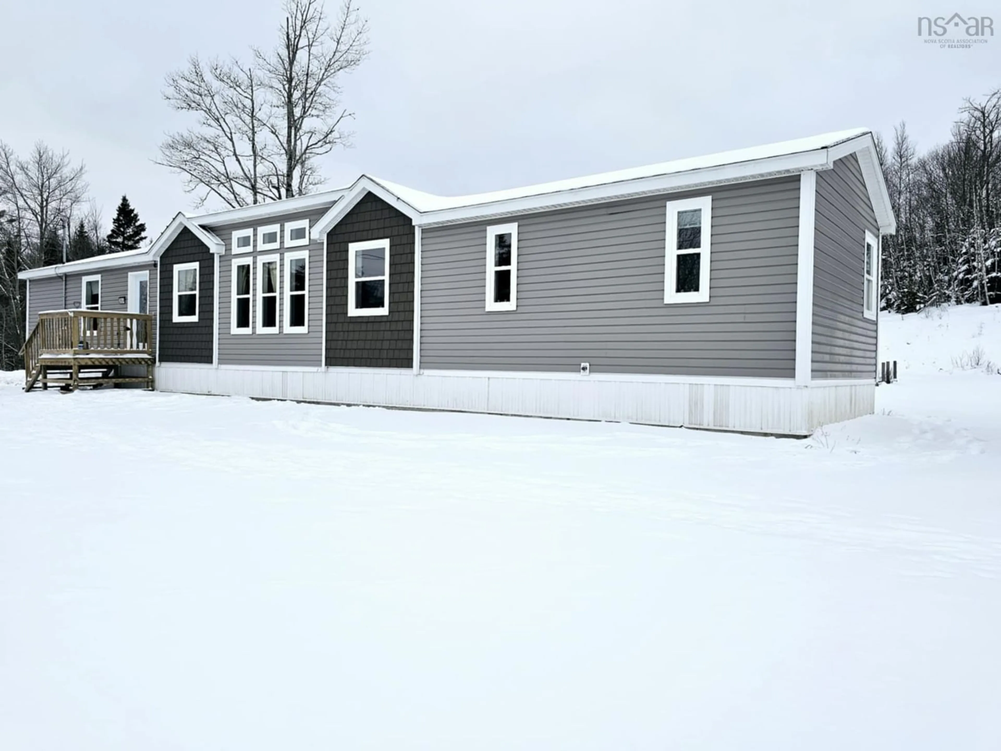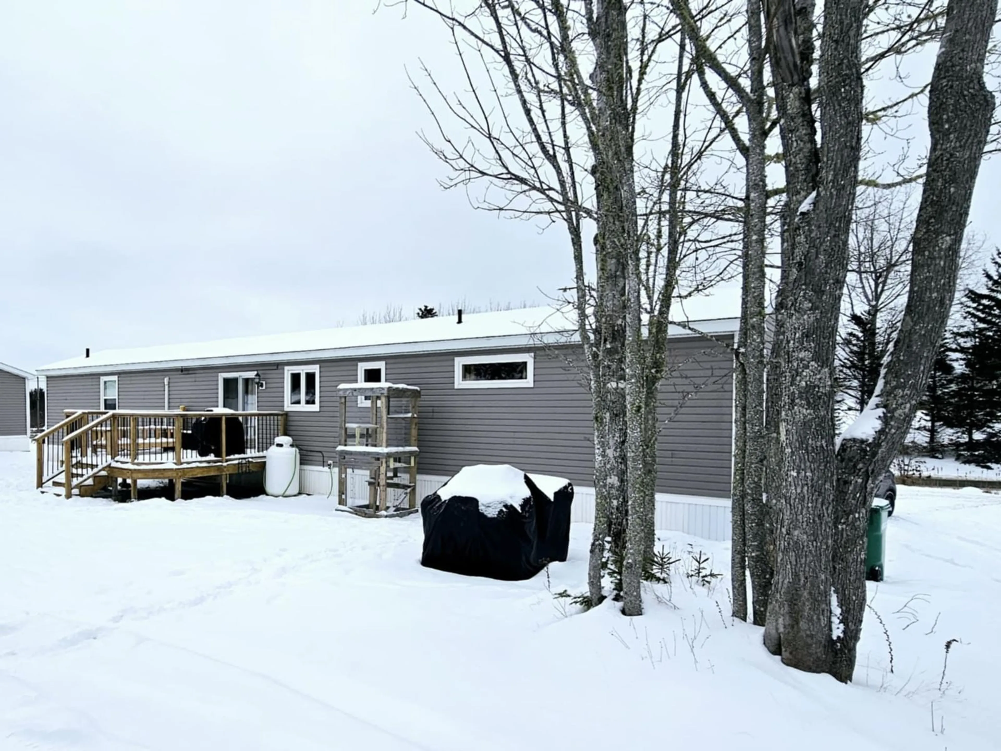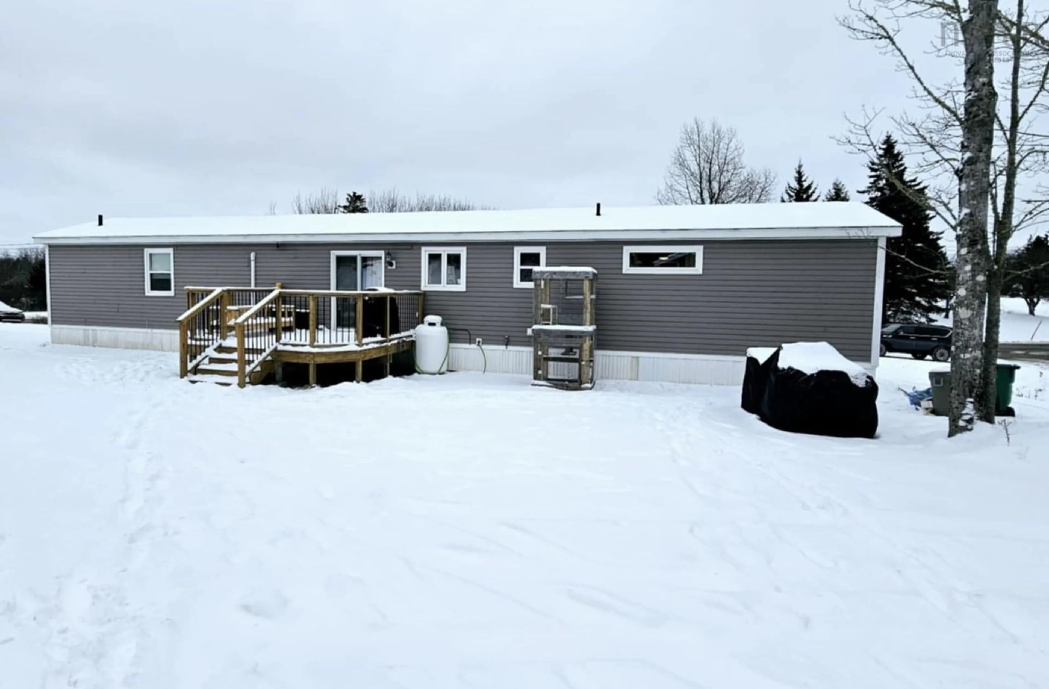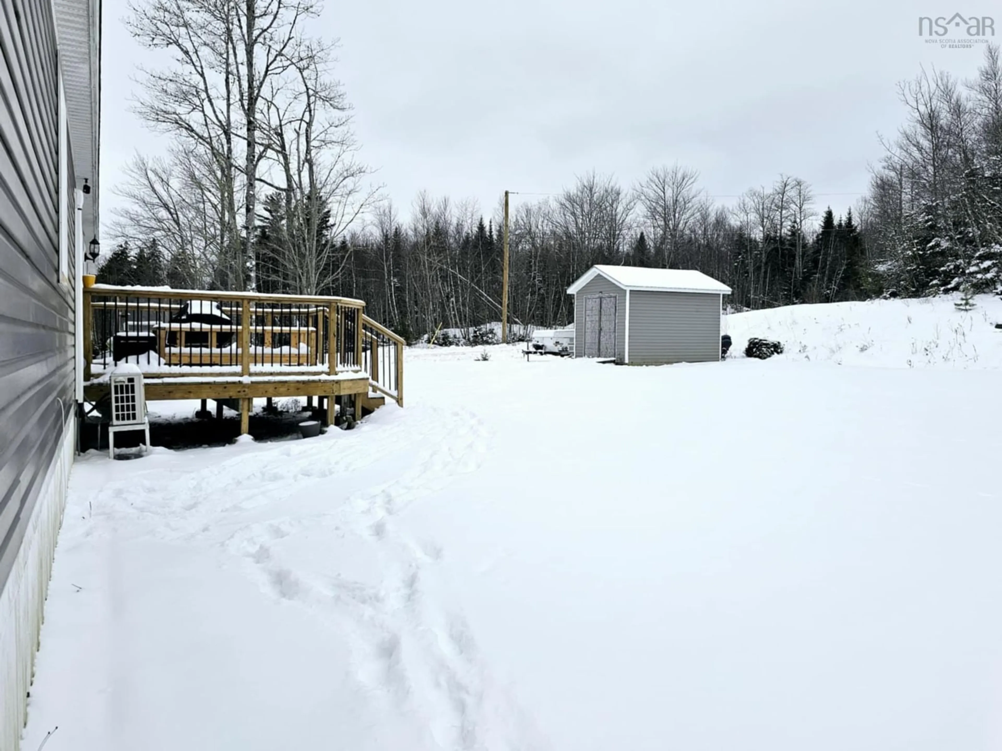2604 Foxbrook Rd, Westville, Nova Scotia B0K 2A0
Contact us about this property
Highlights
Estimated ValueThis is the price Wahi expects this property to sell for.
The calculation is powered by our Instant Home Value Estimate, which uses current market and property price trends to estimate your home’s value with a 90% accuracy rate.Not available
Price/Sqft$223/sqft
Est. Mortgage$1,153/mo
Tax Amount ()-
Days On Market2 days
Description
Charming Mini Home with Modern Amenities!**Welcome to this delightful six-year-old mini home, perfectly situated on its own lot, offering a cozy environment with all the modern conveniences. This adorable residence features a great backyard, a handy shed for all your storage needs, and a generously sized deck, ideal for outdoor gatherings and relaxation. One of the standout features of this home is the convenient EV plug, allowing you to charge your electric vehicle right at home—just plug in and go! As you step inside, you'll be greeted by an impressive open concept layout that maximizes space and light. To the left, you'll find the primary suite, complete with a 3-piece ensuite and a spacious walk-in closet for all your organizational needs. Off the front entrance is the separate laundry room, so convenient! The kitchen is a chef's dream, featuring a central island with a charging station for your devices, ample counter space for meal preparation, and a breakfast bar perfect for casual dining or entertaining guests. The spacious living room boasts patio doors that open up to the back deck, seamlessly blending indoor and outdoor living. Down the hall, you'll discover two additional bedrooms, one of which includes a built-in desk area—perfect for studying or remote work. A stylish main 4-piece bath completes the layout. With quick closing available, this home is ready for you to move in and make it your own. Don’t miss out on this fantastic opportunity.
Property Details
Interior
Features
Main Floor Floor
Primary Bedroom
10.3 x 14.8Kitchen
10.4 x 14.8Dining Room
Living Room
14.8 x 17Property History
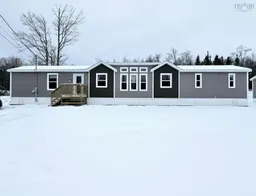 42
42
