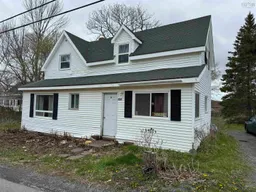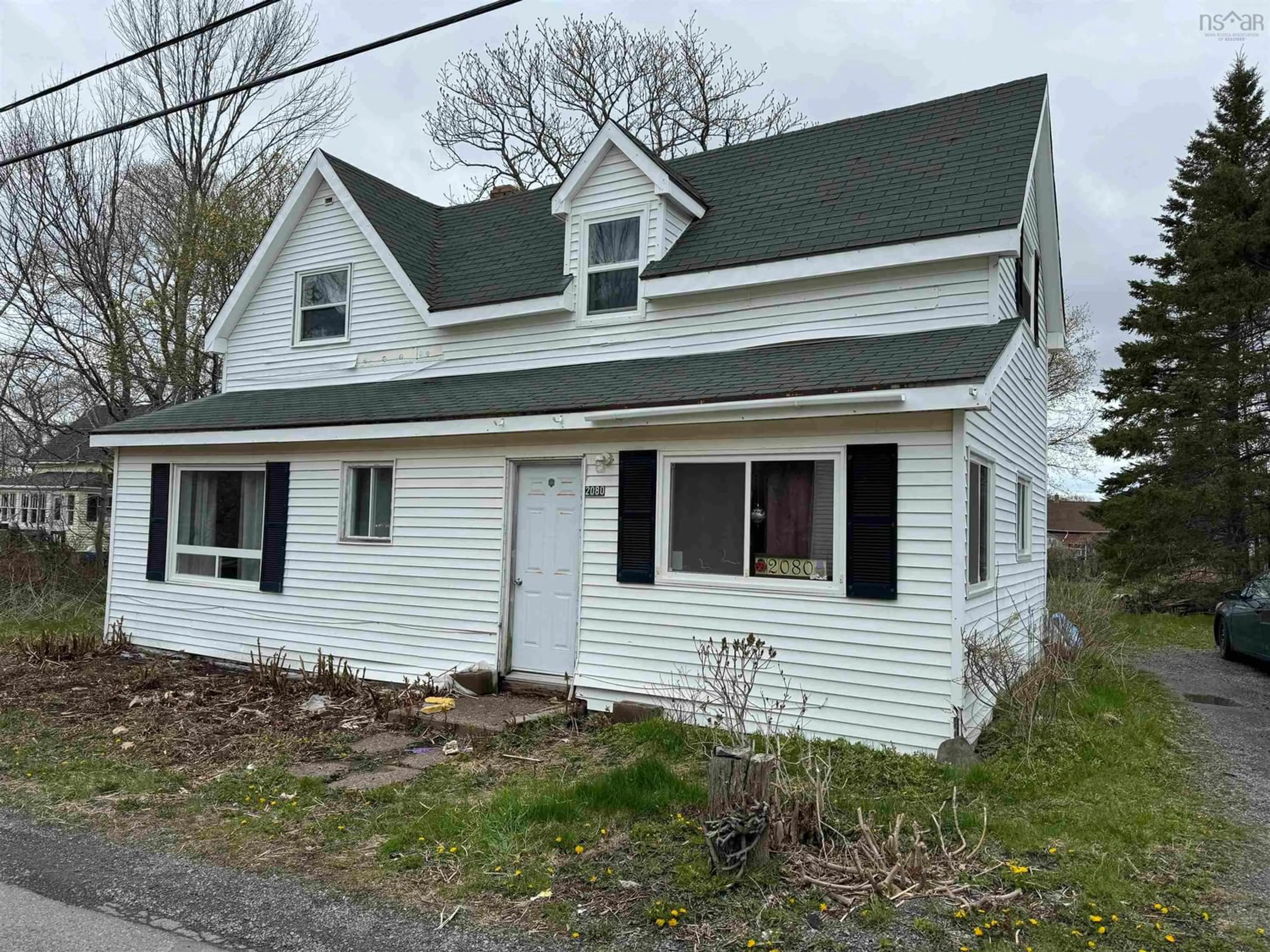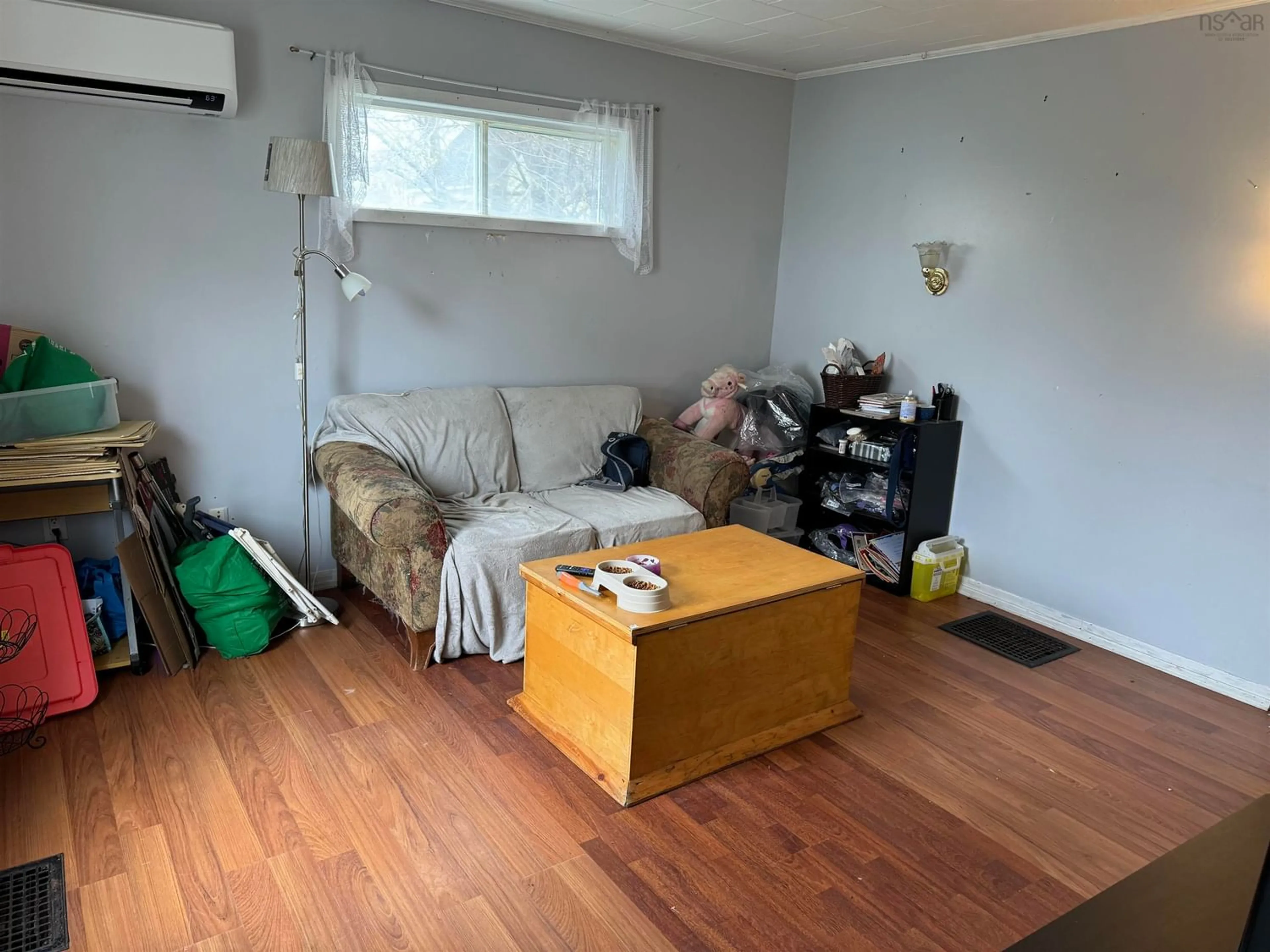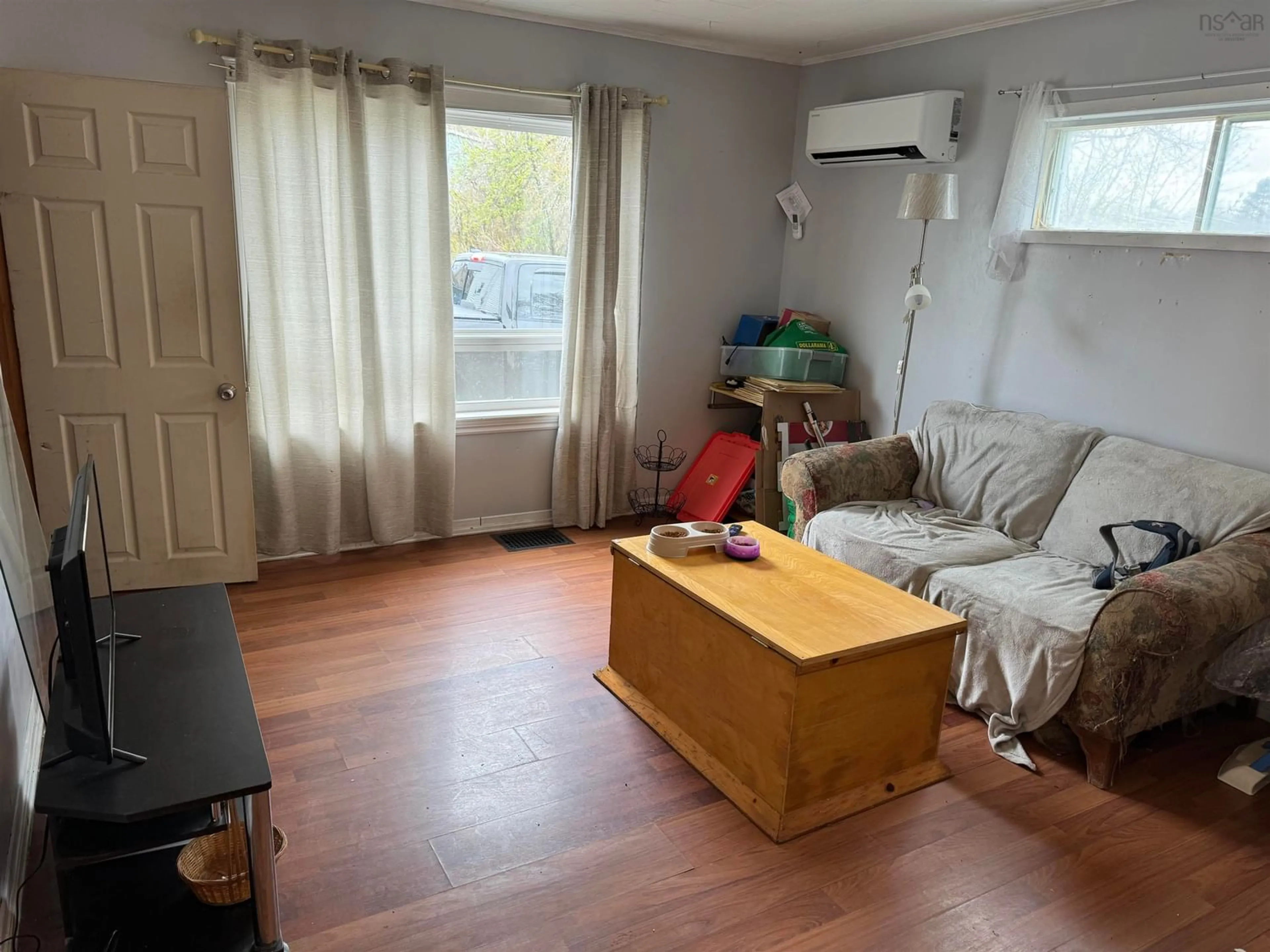2080 North St, Westville, Nova Scotia B0K 2A0
Contact us about this property
Highlights
Estimated ValueThis is the price Wahi expects this property to sell for.
The calculation is powered by our Instant Home Value Estimate, which uses current market and property price trends to estimate your home’s value with a 90% accuracy rate.$150,000*
Price/Sqft$94/sqft
Days On Market79 days
Est. Mortgage$493/mth
Tax Amount ()-
Description
This charming 2 bedroom, 2 bath house is situated on a spacious 8700 sq foot lot, offering endless potential for your lifestyle needs. Originally designed as a duplex, it has been transformed into a single-family home, yet it retains the flexibility to be easily converted back or expanded into a three-bedroom layout. Recent upgrades over the past 3 years have enhanced both comfort and efficiency. Enjoy the abundance of natural light streaming through many new windows, while staying cozy year-round with the new heat pump. Your energy bills will thank you for the added bonus of blown-in insulation in both walls and attic. Imagine the possibilities this property holds - from a comfortable family home with room to grow, to a dual-living setup for extended family or rental income. The large lot provides ample space for outdoor activities, gardening, or future expansions. Located in the Westville area, you'll appreciate the quiet neighborhood and convenient access to local amenities and schools. Schedule your showing today!
Property Details
Interior
Features
Main Floor Floor
Porch
11.5 x 4Porch
16 x 4.5Living Room
12 x 13Kitchen
14 x 12Property History
 15
15


