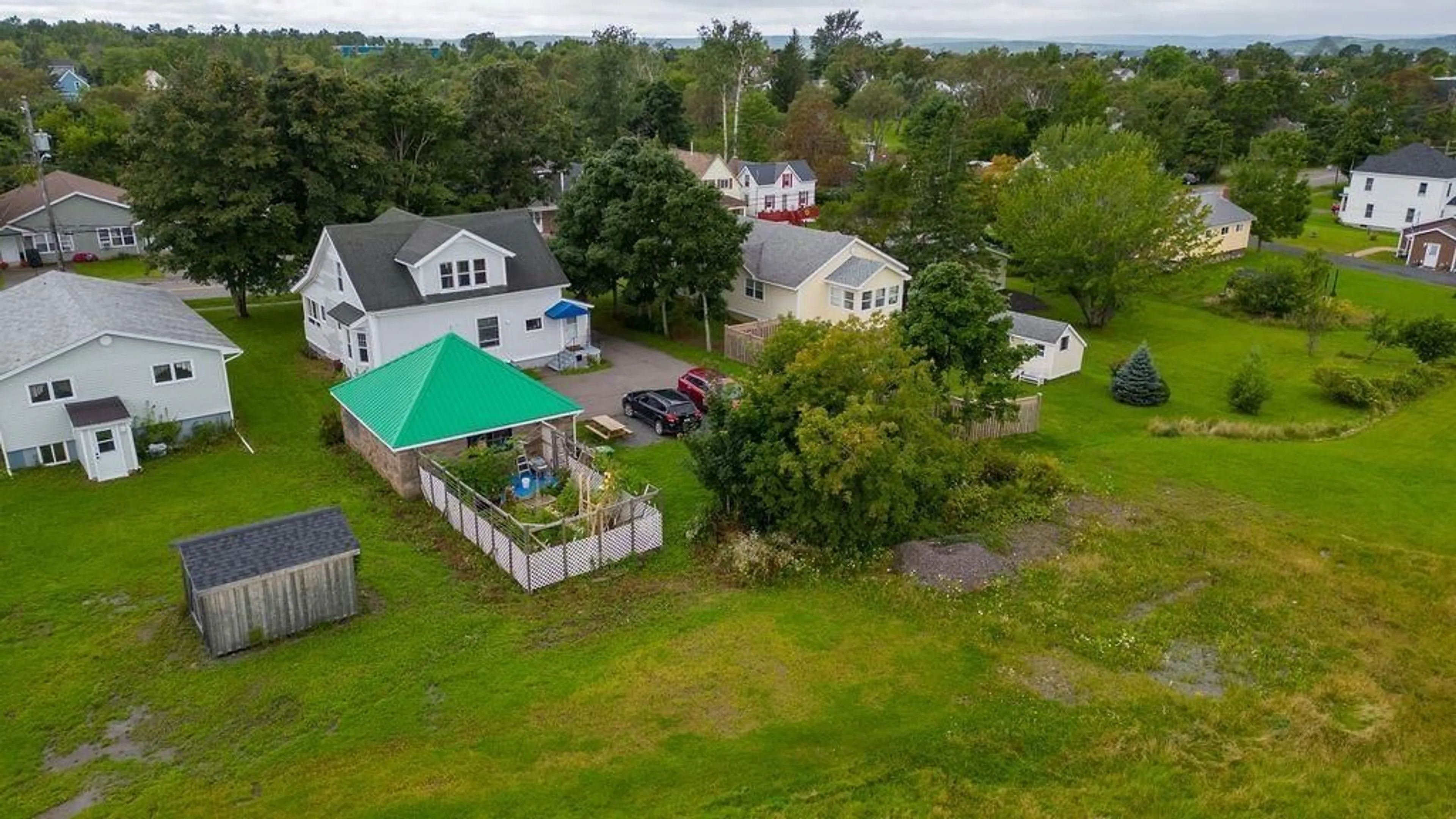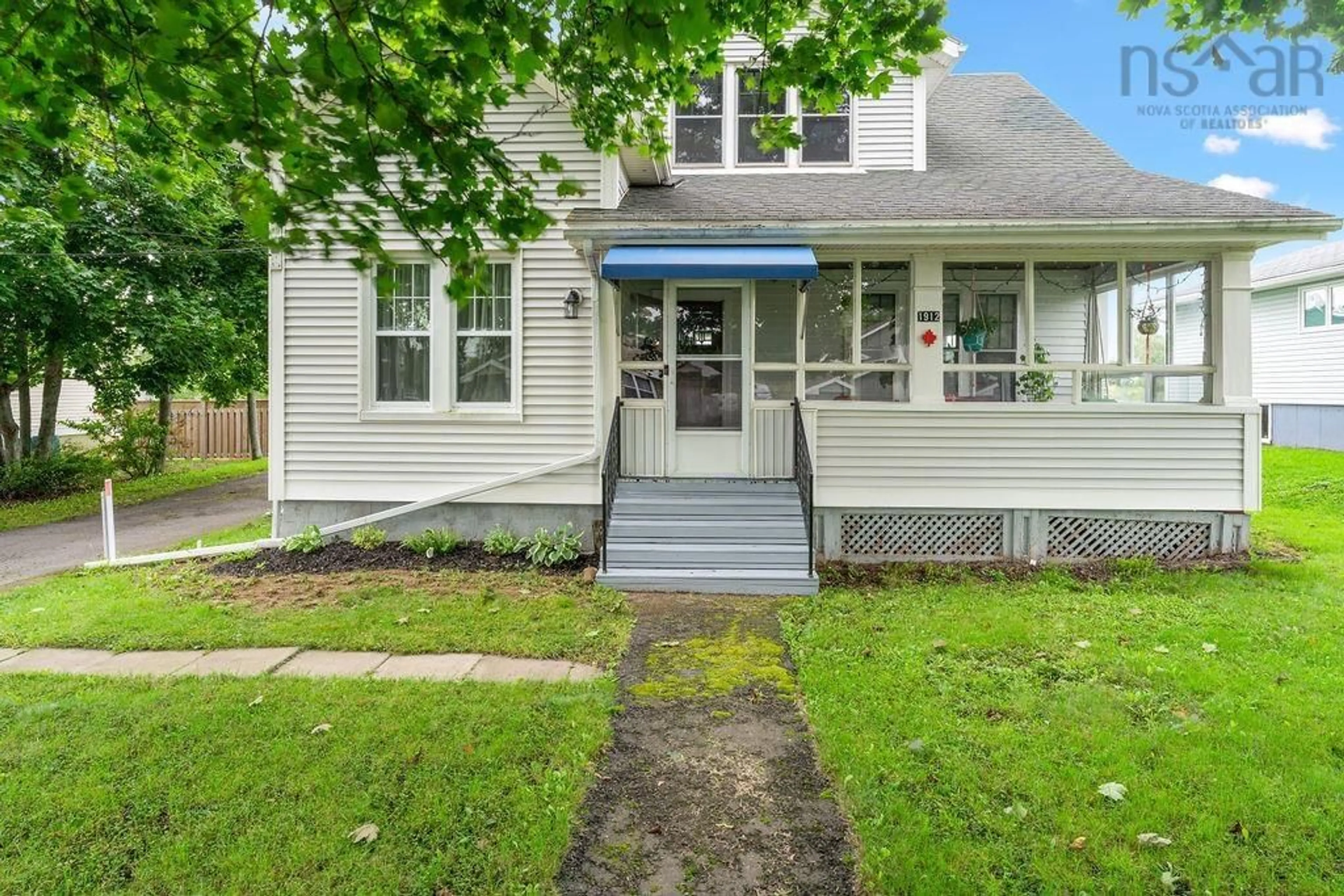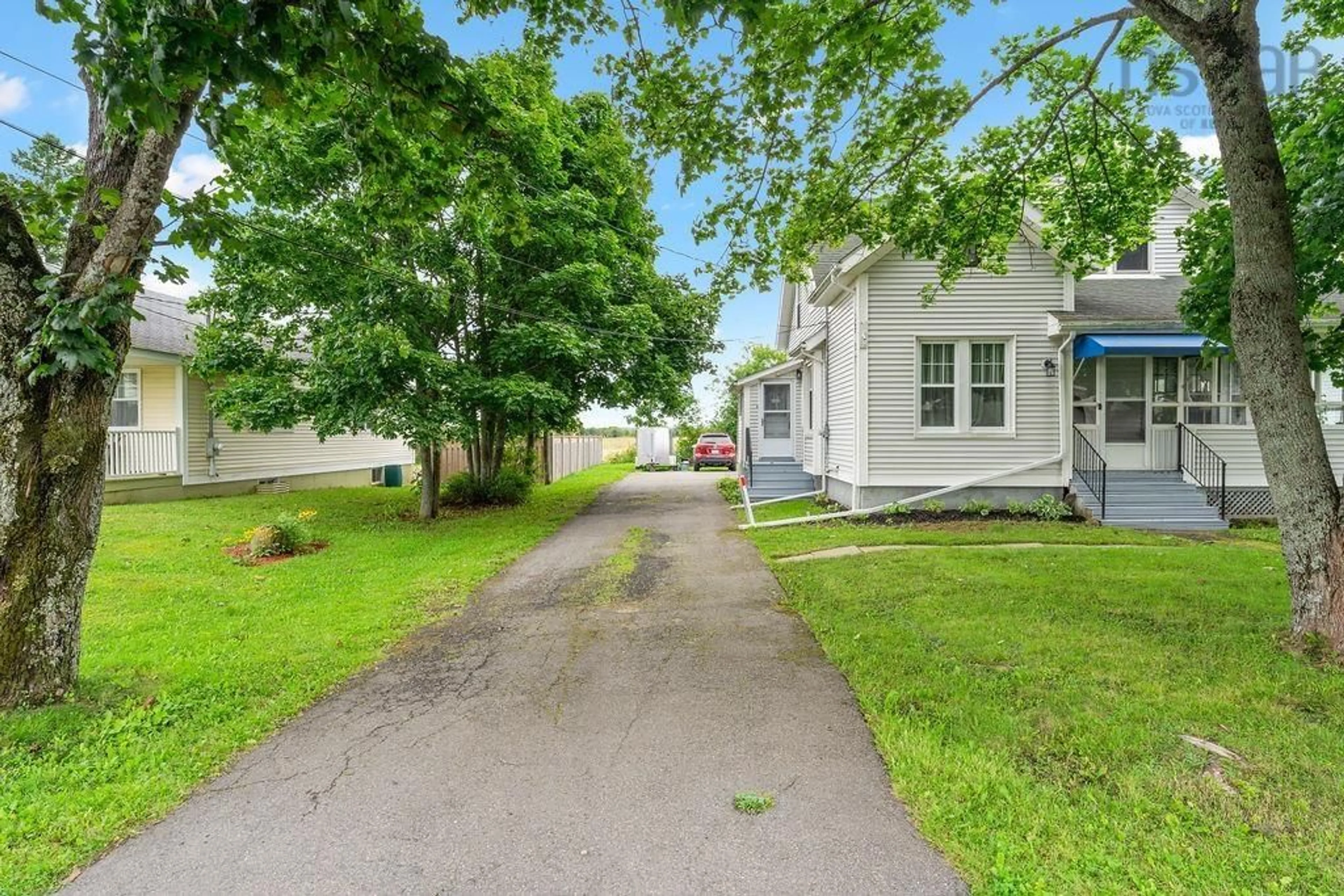1912 Drummond Rd, Westville, Nova Scotia B0K 2A0
Contact us about this property
Highlights
Estimated ValueThis is the price Wahi expects this property to sell for.
The calculation is powered by our Instant Home Value Estimate, which uses current market and property price trends to estimate your home’s value with a 90% accuracy rate.$271,000*
Price/Sqft$145/sqft
Days On Market158 days
Est. Mortgage$1,147/mth
Tax Amount ()-
Description
This property is an exceptional location to call "home," and you don't want to miss out on it. As you step inside, you'll notice the practical features, such as the large paved driveway and double-wired garage. The foyer's exquisite woodwork demands attention and leads you to the bright main floor. The spacious living and dining rooms provide ample space for all your entertaining needs, and the brand-new kitchen will undoubtedly enhance the flavour of your meals. The main floor also boasts a brand-new 3-piece bathroom, an office, and a remodelled entryway. Upstairs, you'll find three bedrooms, a den, and a large, remodelled bathroom accessible via a lovely staircase. This is an opportunity you don't want to miss; your family will be grateful to call it home. So don't hesitate to take action now and make this property yours!
Property Details
Interior
Features
Main Floor Floor
Bath 1
Mud Room
10 x 4.8Den/Office
19.5 x 11.5Living Room
15 x 14.8Exterior
Features
Parking
Garage spaces 2
Garage type -
Other parking spaces 0
Total parking spaces 2
Property History
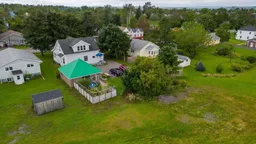 40
40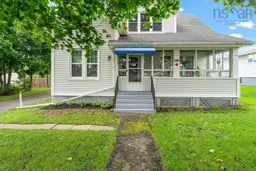 40
40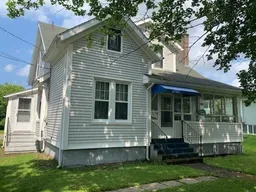 13
13
