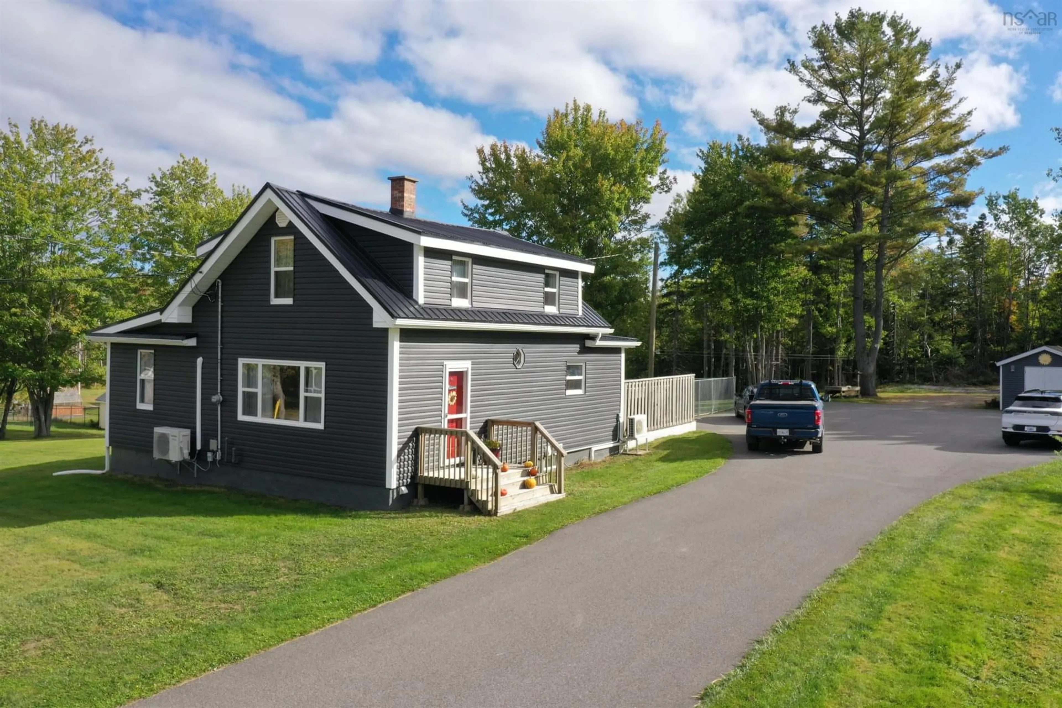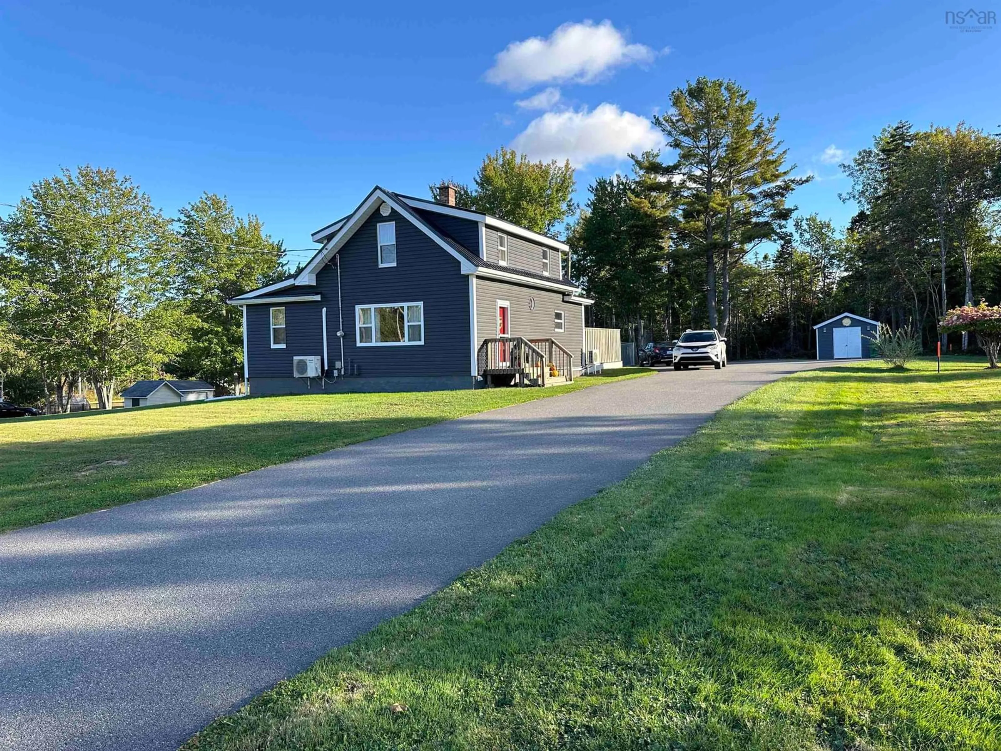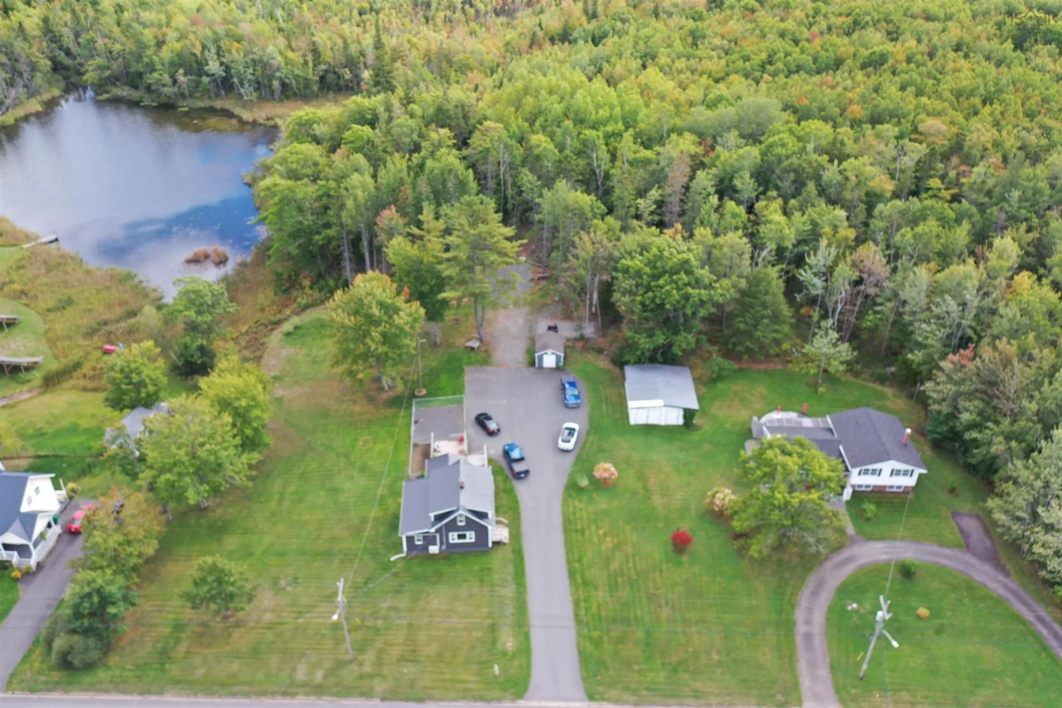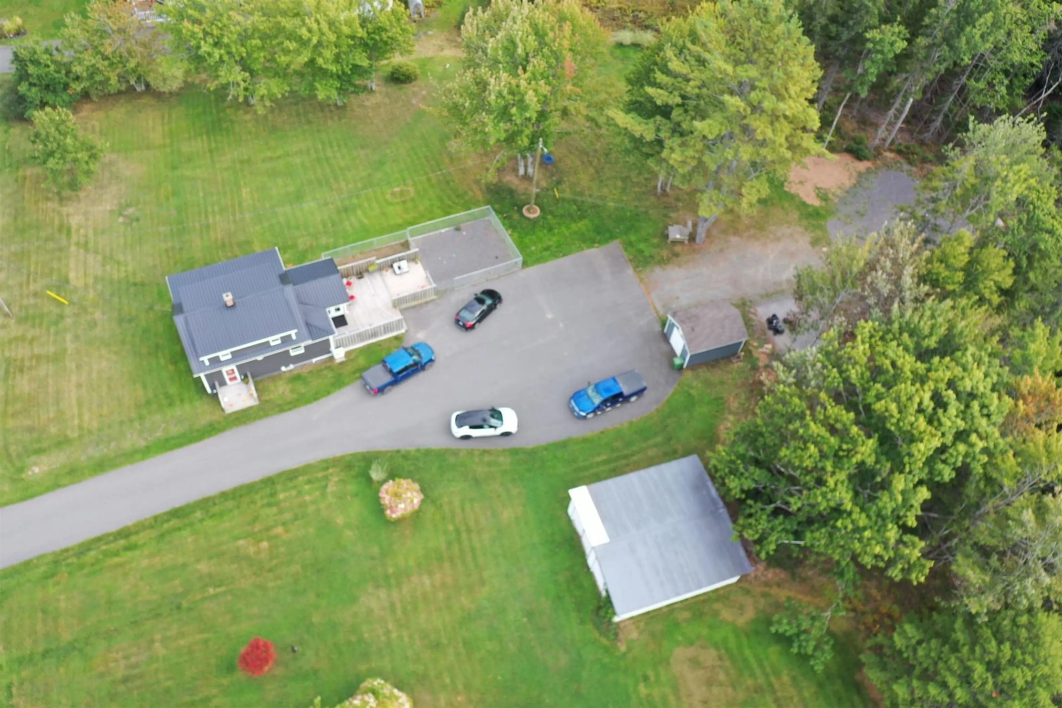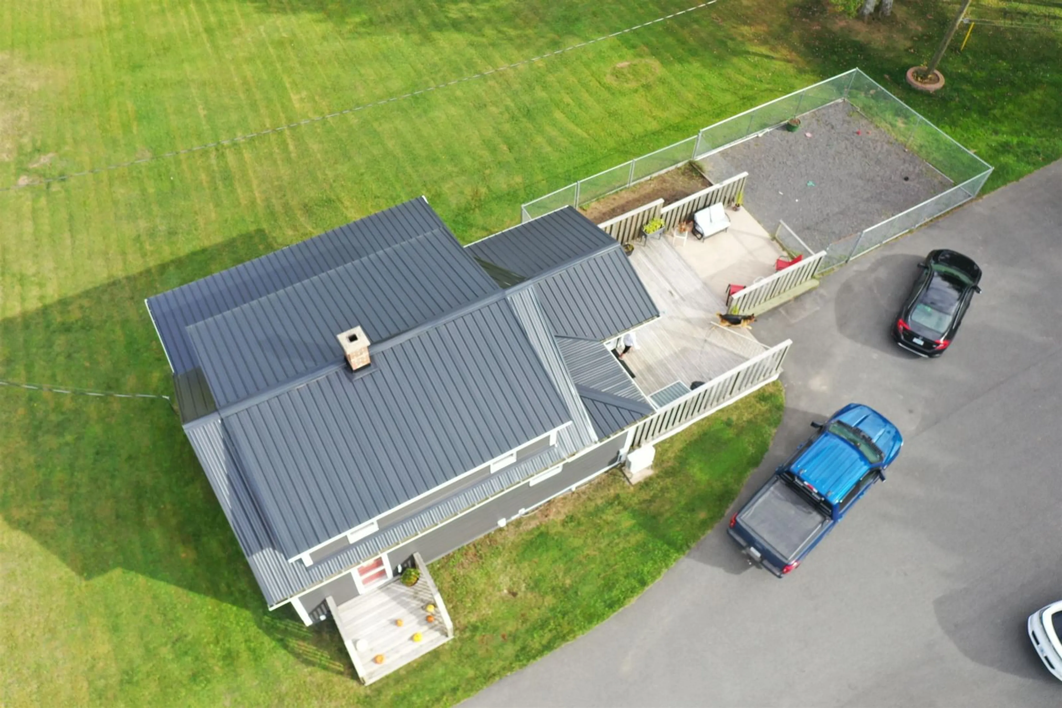1321 Drummond Rd, Westville, Nova Scotia B0K 2A0
Contact us about this property
Highlights
Estimated ValueThis is the price Wahi expects this property to sell for.
The calculation is powered by our Instant Home Value Estimate, which uses current market and property price trends to estimate your home’s value with a 90% accuracy rate.Not available
Price/Sqft$202/sqft
Est. Mortgage$1,503/mo
Tax Amount ()-
Days On Market89 days
Description
Introducing a CHARMING HOME that's been meticulously updated, offering a blend of comfort and style. This gem boasts three bedrooms, two full baths, and a finished basement, providing ample living space for your family. Despite its unassuming exterior, the interior surprises with its spacious layout and modern finishes. Situated on over an acre lot, this home features a massive paved driveway with abundant parking, a shed for storage, and a pad that once held a building. Enjoy the serene view of a pond from the comfort of your large back deck or concrete patio. Inside, the open concept kitchen, dining room and sunroom bathes the home in natural light creating a welcoming atmosphere, ideal for gatherings and everyday living. With the possibility of converting the laundry area to the main floor, this home offers the potential and convenience of one level every day living. The private back deck and fenced in area is perfect for your fur babies or little humans providing a peaceful retreat, perfect for enjoying the tranquility of the surroundings. Experience the best of both worlds with this property…what seems like living in the country yet conveniently located just minutes to three towns! Don't miss out on the opportunity to explore the unique features of this home that truly set it apart from others. Do yourself a favour and make an appointment, you’ll be amazed!
Property Details
Interior
Features
2nd Level Floor
Bedroom
11'8 x 9'4Bedroom
10 x 6'6Bath 2
4 x 9'86'6Den/Office
9'2 x 11'9Exterior
Features

