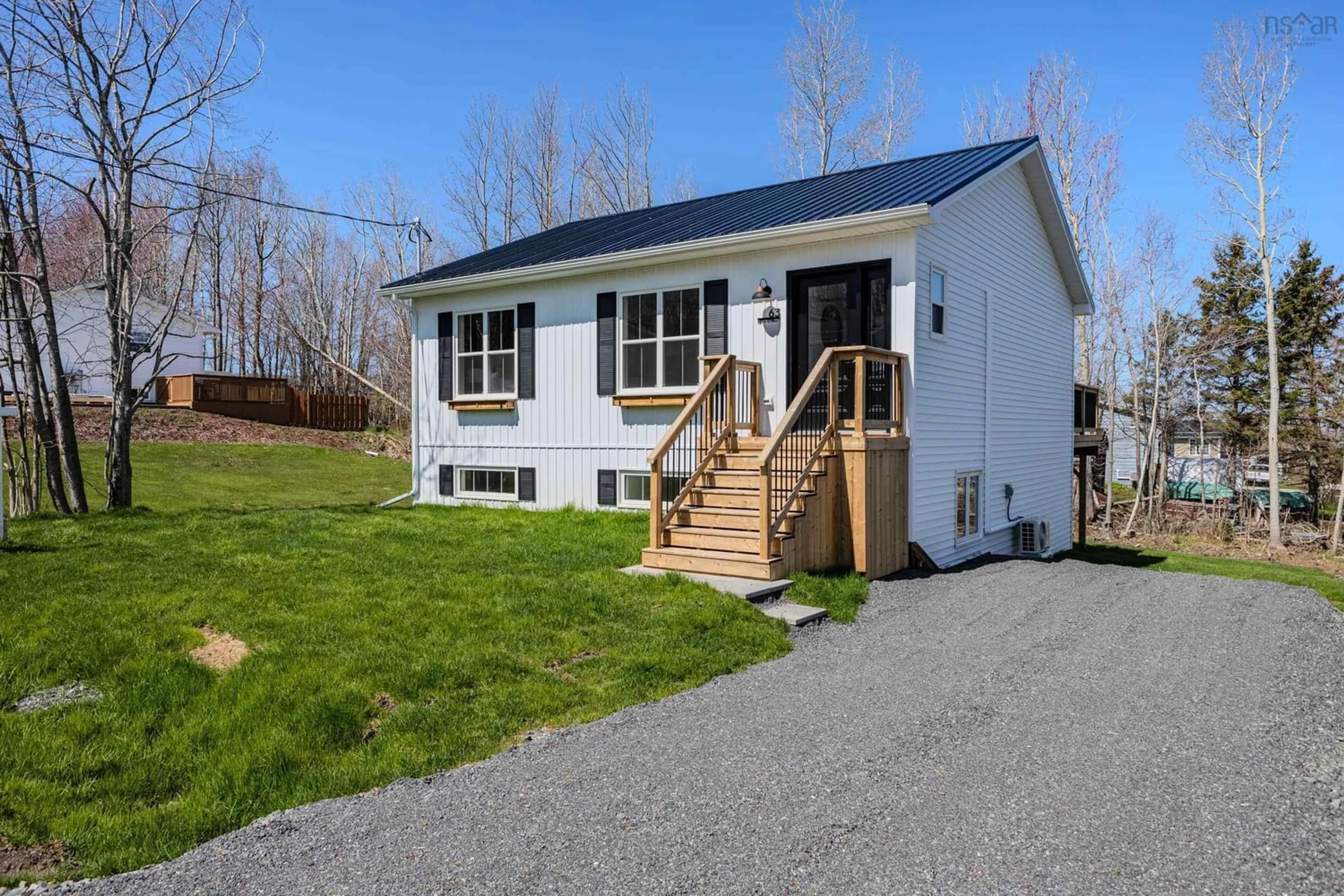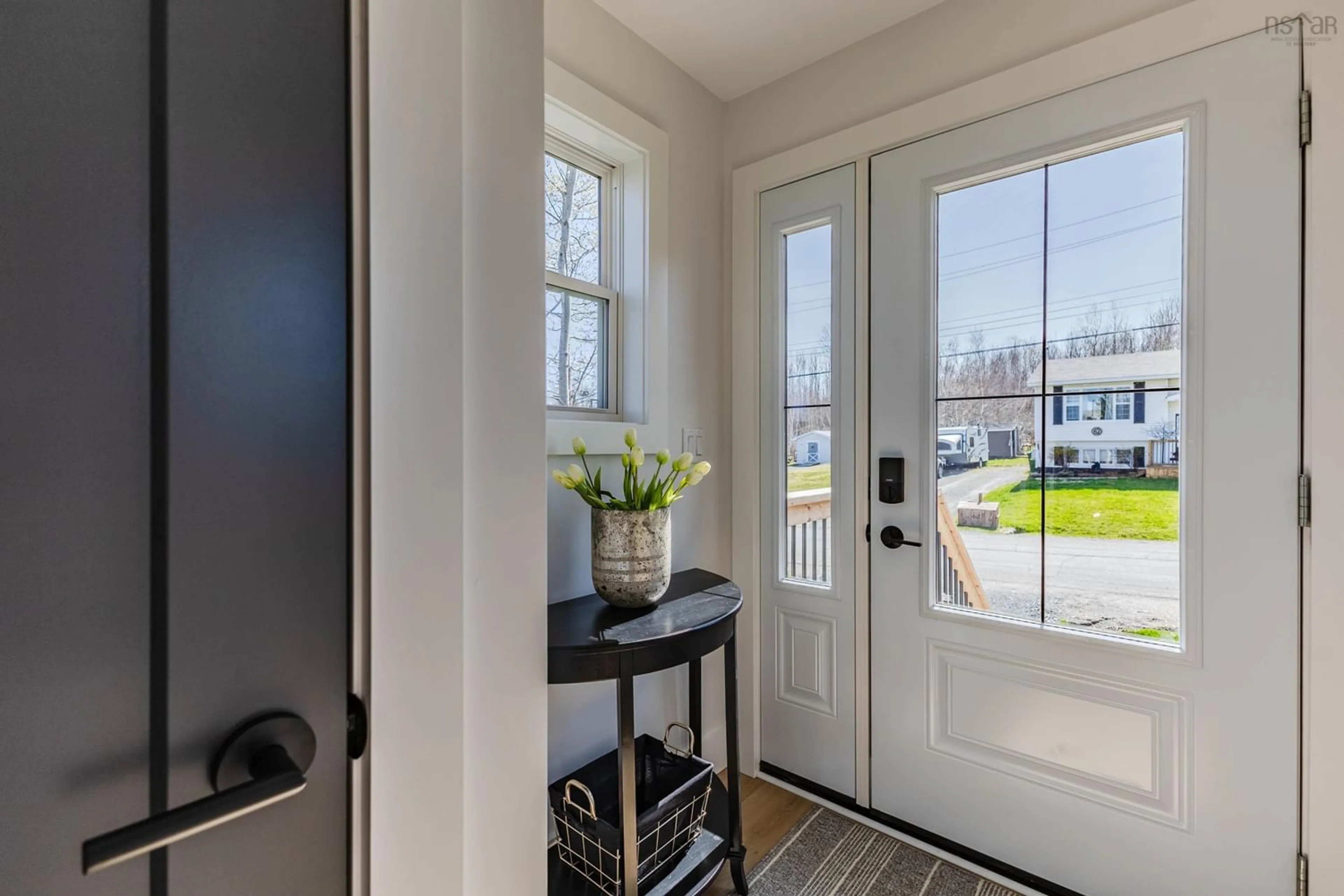63 14th St, Trenton, Nova Scotia B0K 1X0
Contact us about this property
Highlights
Estimated ValueThis is the price Wahi expects this property to sell for.
The calculation is powered by our Instant Home Value Estimate, which uses current market and property price trends to estimate your home’s value with a 90% accuracy rate.$353,000*
Price/Sqft$210/sqft
Days On Market75 days
Est. Mortgage$1,628/mth
Tax Amount ()-
Description
Contemporary Family Living in Trenton, this home offers convenience and community for families and professionals alike. Discover modern comfort and style in this brand-new raised bungalow nestled in a family-friendly neighborhood close to schools. Perfect for families and remote professionals, this home offers three bedrooms, 2.5 baths, and a seamless blend of functionality and elegance. A few of the key features you will find here include an Open-concept layout connecting living, dining, and kitchen areas which are flooded with natural light, a stylish kitchen with a large island, stainless steel appliances, quartz countertops, and an exceptional walk-in pantry! A Luxurious primary bedroom located on the main level comes complete with a walk-through closet and private spa-like ensuite bathroom. The Spacious back deck is ideal for outdoor gatherings and relaxation, either alone or with friends and family. The Lower level features two large, bright bedrooms, a full bathroom, spacious laundry room, and a family rec room with backyard access. The Upgraded modern farmhouse design with white board and batten siding, a black steel roof, and striking black accents is sure to catch your eye. This home is also Energy-efficient ICF (Insulated Concrete Form) construction for comfort and sustainability. With abundant natural lighting and an airy color scheme throughout, there is nothing to do but unpack your things. Don't miss the chance to own this beautiful modern home in Trenton! Contact us today to step into contemporary family living at its finest.
Property Details
Interior
Features
Main Floor Floor
Living Room
12.2 x 12Kitchen
13.6 x 11Dining Room
11 x 7.6Primary Bedroom
11 x 13.2Exterior
Parking
Garage spaces -
Garage type -
Total parking spaces 2
Property History
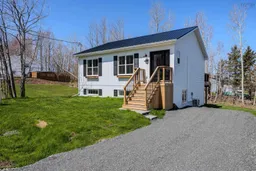 43
43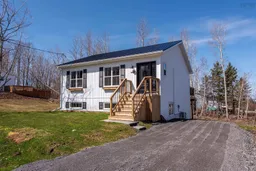 45
45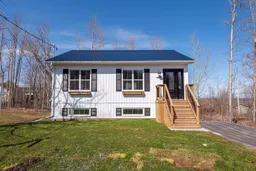 45
45
