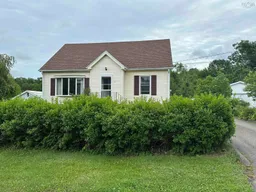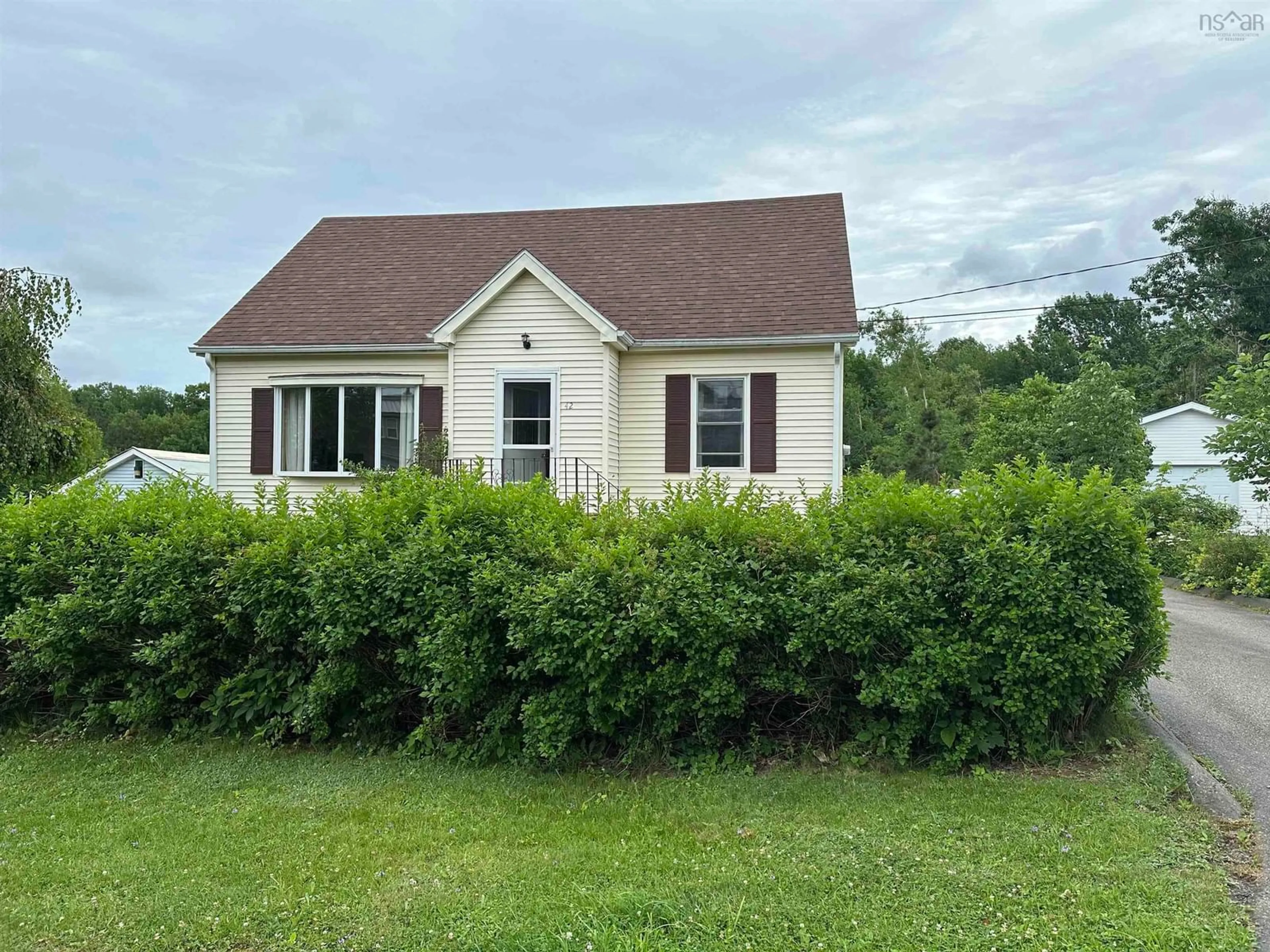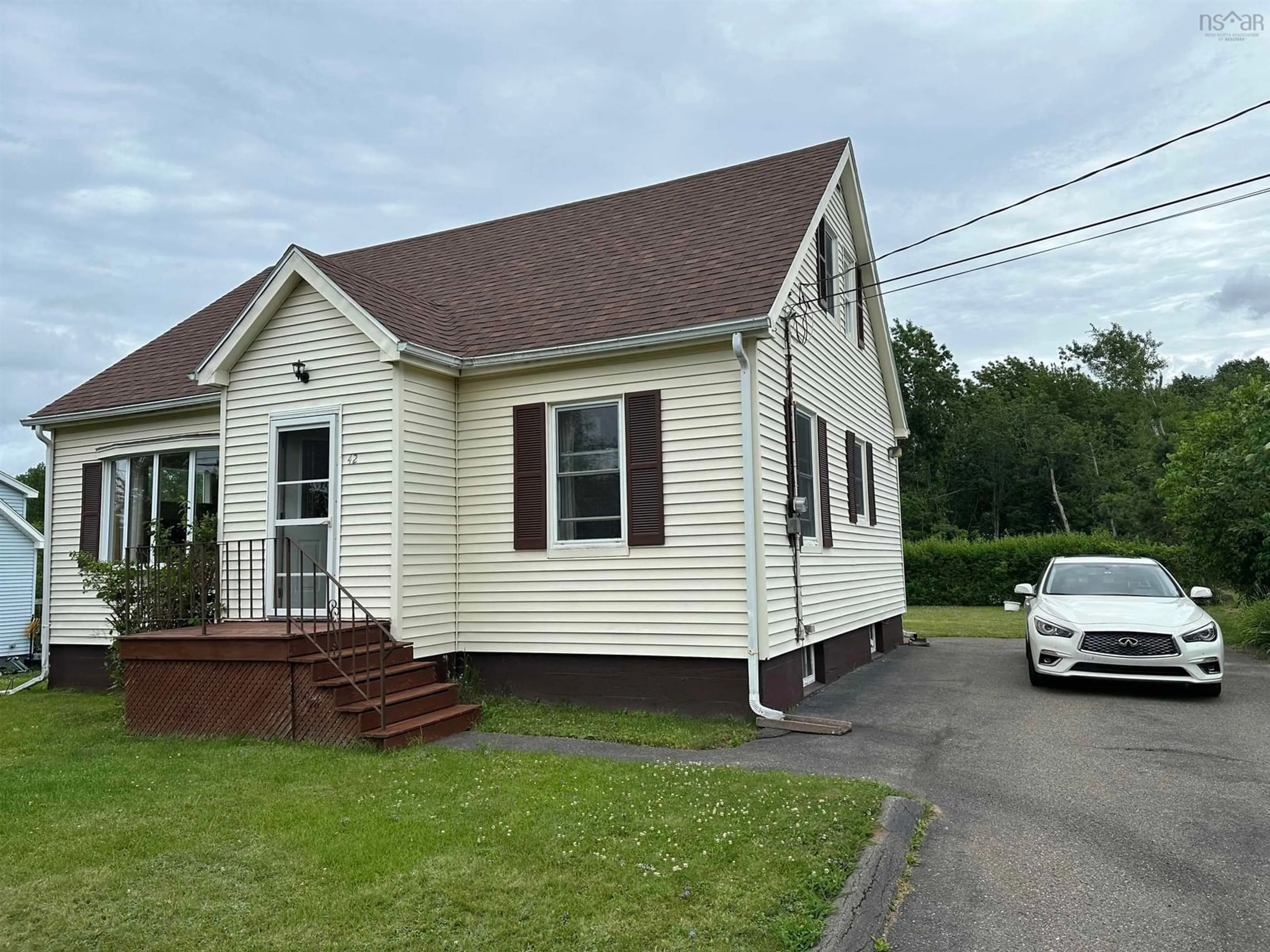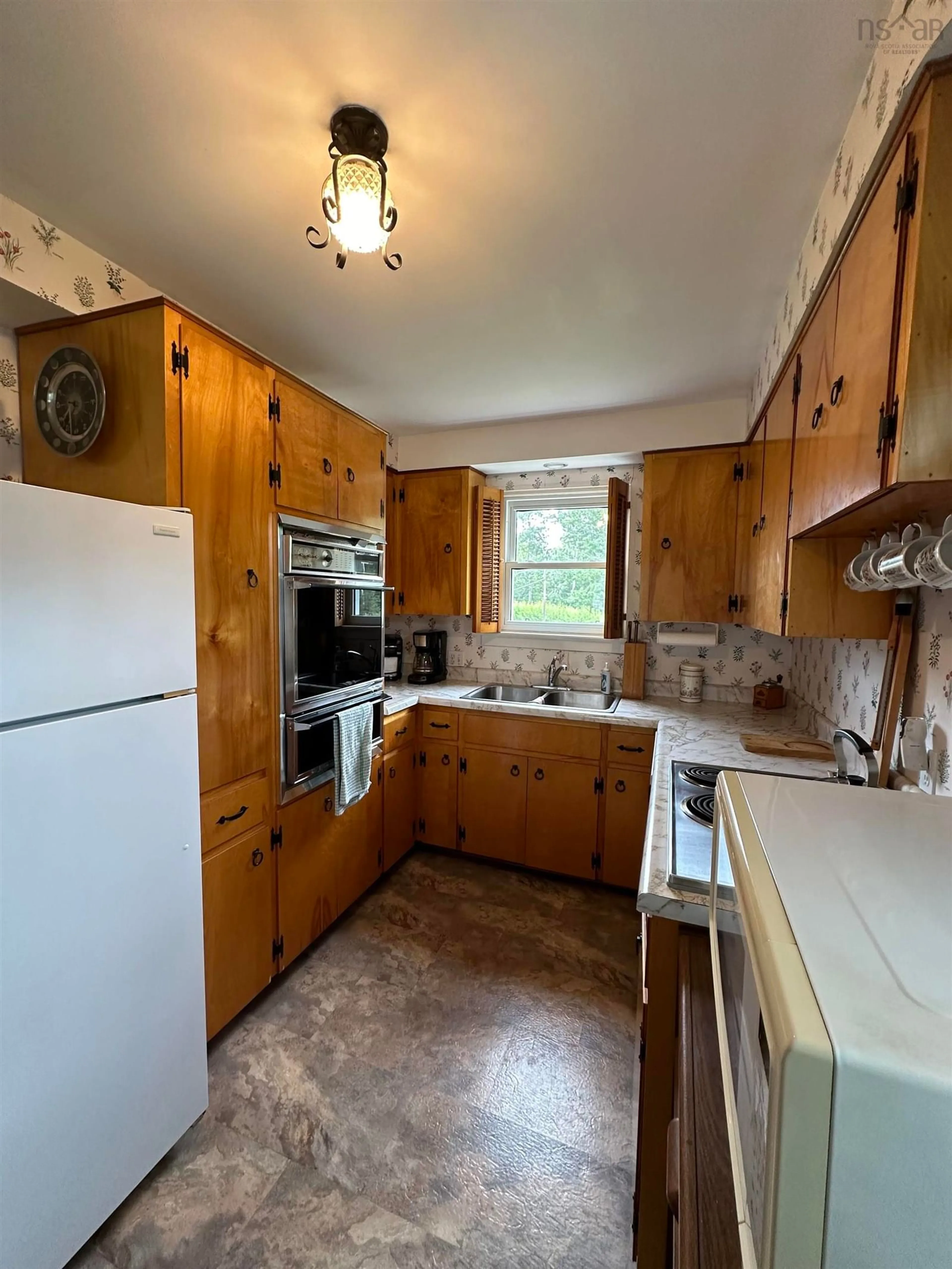42 Fifth St, Trenton, Nova Scotia B0K 1X0
Contact us about this property
Highlights
Estimated ValueThis is the price Wahi expects this property to sell for.
The calculation is powered by our Instant Home Value Estimate, which uses current market and property price trends to estimate your home’s value with a 90% accuracy rate.$183,000*
Price/Sqft$150/sqft
Days On Market15 days
Est. Mortgage$816/mth
Tax Amount ()-
Description
FIRST TIME TO THE MARKET....This charming 4-bedroom, 1.5-bath home is eagerly awaiting a new family to create wonderful memories. Nestled in a family-friendly neighborhood, this home offers proximity to elementary and middle schools, a baseball field, and a hockey arena. Enjoy a short walk to the beautifully rejuvenated Trenton Park where hours of fun and activity can be had. The home has been meticulously cared for and maintained, featuring stunning hardwood floors throughout the living room and dining. The galley-style kitchen adjoins a formal dining area, perfect for family meals. The spacious and bright living room, along with a main-floor bedroom and bath, adds convenience and charm. Additional outdoor features include a concrete block patio area ideal for entertaining, a sizeable shed for lawn furniture and garden tools, and a paved driveway. Call today to schedule a viewing—this gem won't last long!
Property Details
Interior
Features
Main Floor Floor
Foyer
3.7 x 6.4Kitchen
14.2 x 8.2Dining Room
10.4 x 10.10Living Room
20 x 10.10Exterior
Features
Property History
 24
24


