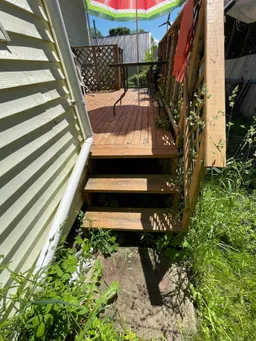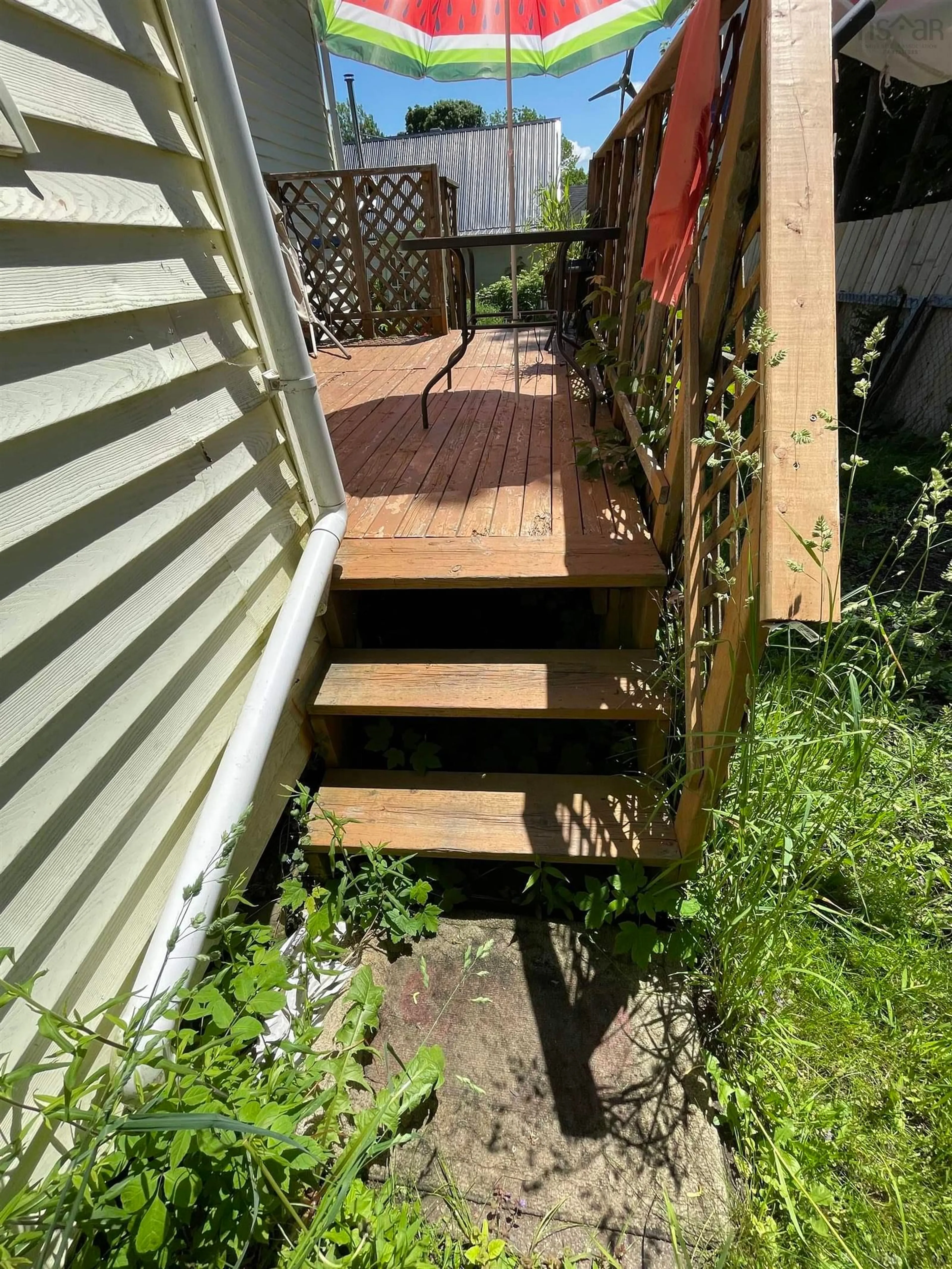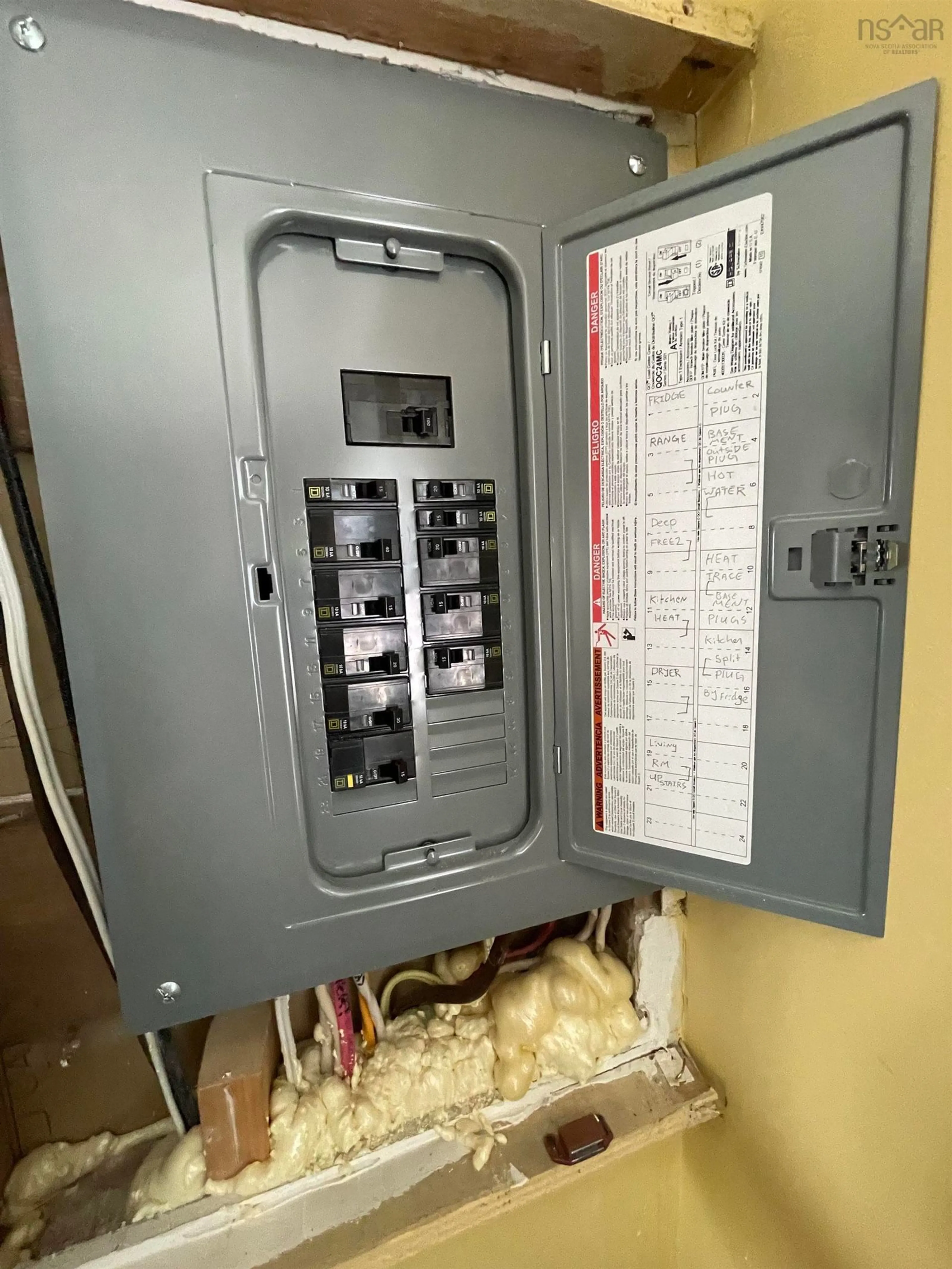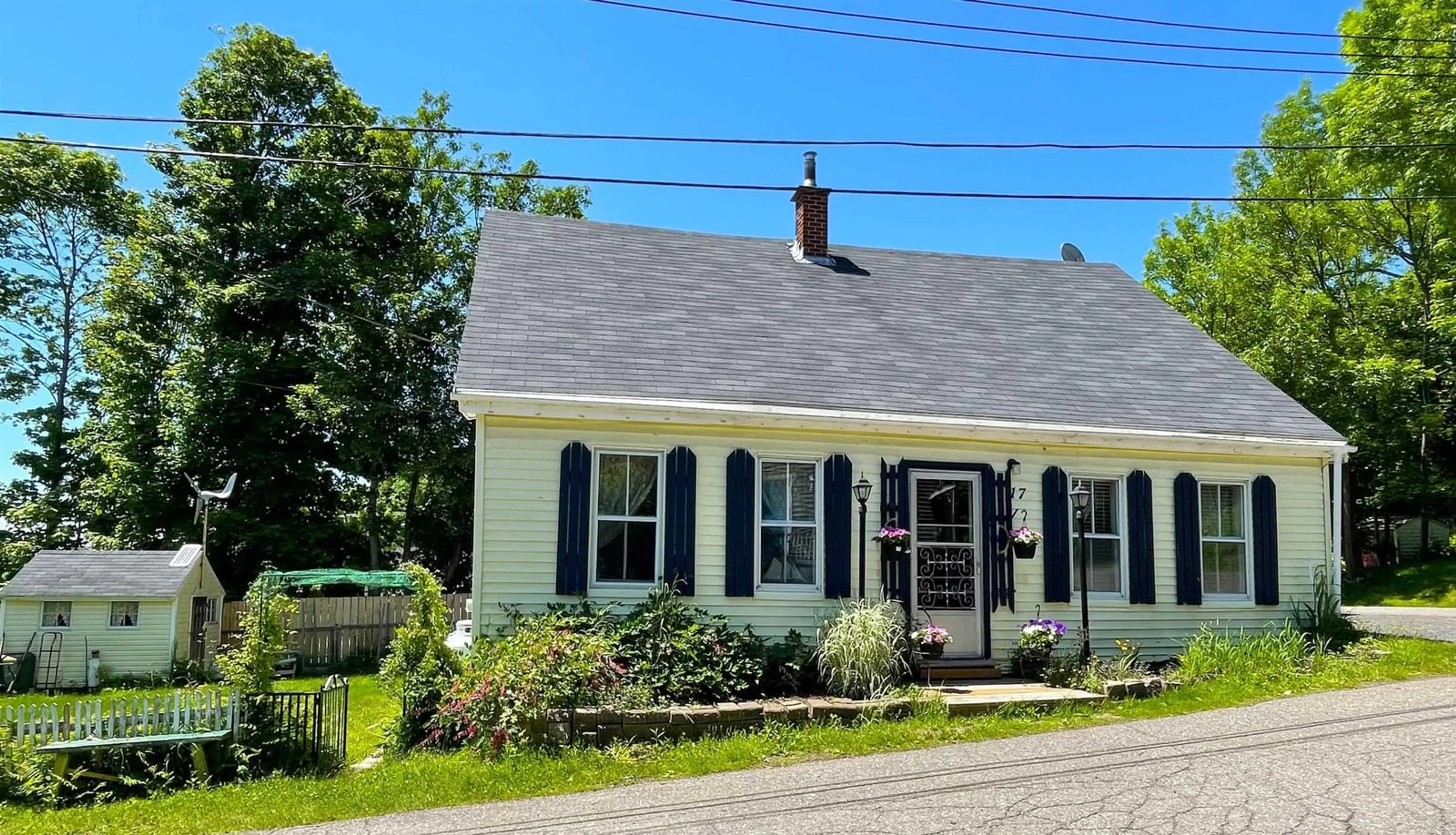17 Victoria St, Pictou, Nova Scotia B0K 1N0
Contact us about this property
Highlights
Estimated ValueThis is the price Wahi expects this property to sell for.
The calculation is powered by our Instant Home Value Estimate, which uses current market and property price trends to estimate your home’s value with a 90% accuracy rate.Not available
Price/Sqft$130/sqft
Est. Mortgage$633/mo
Tax Amount ()-
Days On Market158 days
Description
Welcome to 17 Victoria Street. Nestled in the heart of the historic harbour town of Pictou, Nova Scotia, this charming century home effortlessly combines the allure of yesteryear with the comforts of modern living. With three bedrooms and one bathroom, this home offers a cozy and inviting atmosphere. The living room is complete with a propane stove that adds both ambiance and efficient heating. The den features a pellet stove with a thermostat, ensuring controlled and consistent warmth throughout the cooler months. One of the home's most distinctive features is its raised dining room, creating a unique and elevated dining experience that adds to the properties charm. Practicality meets convenience in the back porch/mudroom, offering a perfect spot for storing outerwear and boots. The back deck is an ideal retreat for summer relaxation, overlooking a backyard that beckons to gardening enthusiast with its ample space and potential for lush greenery and vibrant flowers. As a bonus, the property includes a wired shed perfect for anyone wanting a small workshop. This delightful home is within walking distance of Pictou's local amenities, including a variety of restaurants, art galleries, the library and DeCoste Performing Arts Centre. Dont miss this rare opportunity.
Property Details
Interior
Features
Main Floor Floor
Living Room
12' x 16'Dining Room
10'5 x 12'5Den/Office
12'5 x 14'Kitchen
12' x 17'5Exterior
Parking
Garage spaces -
Garage type -
Total parking spaces 1
Property History
 32
32


