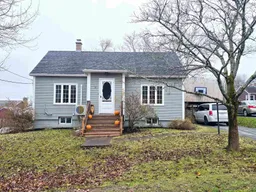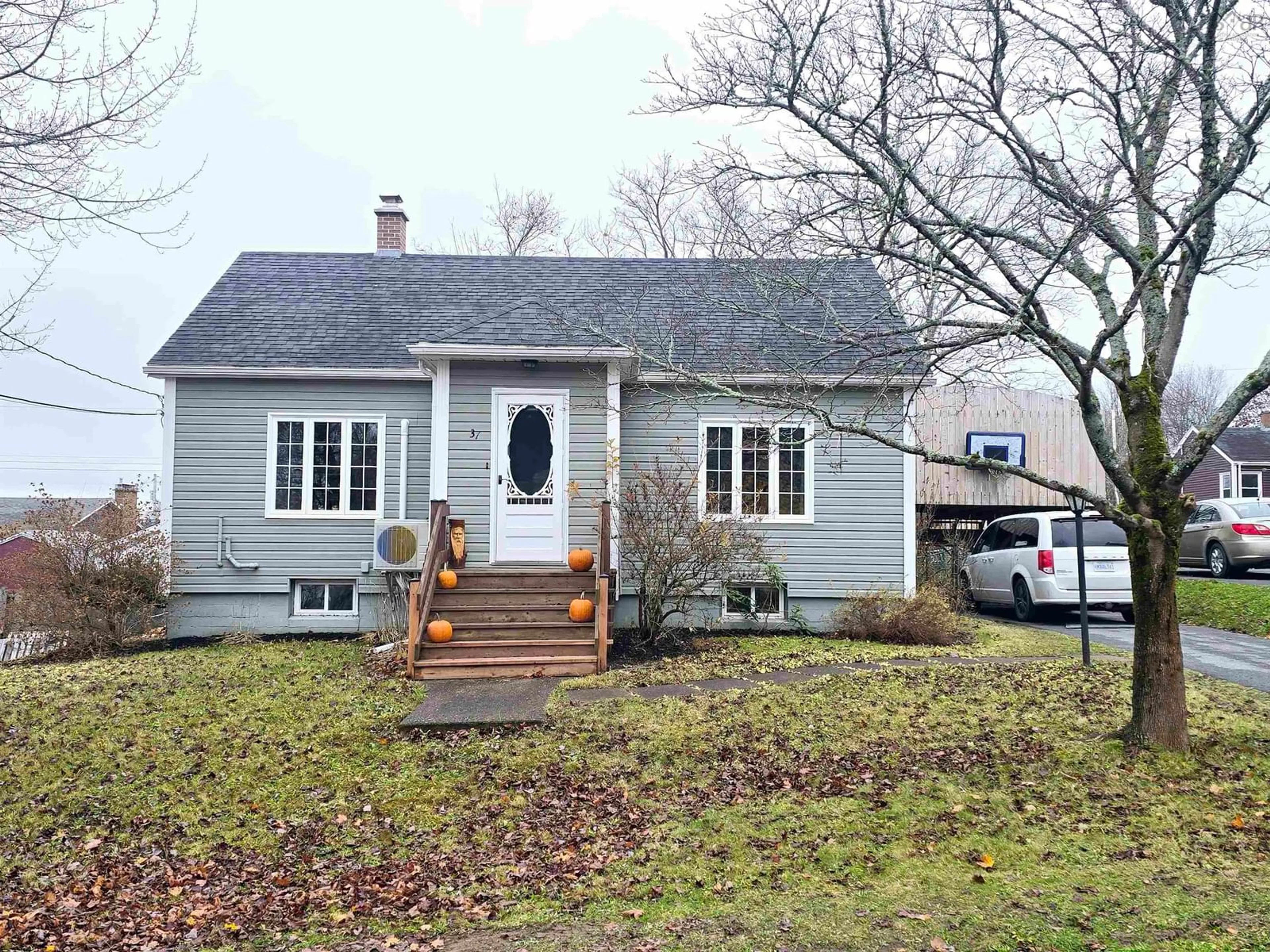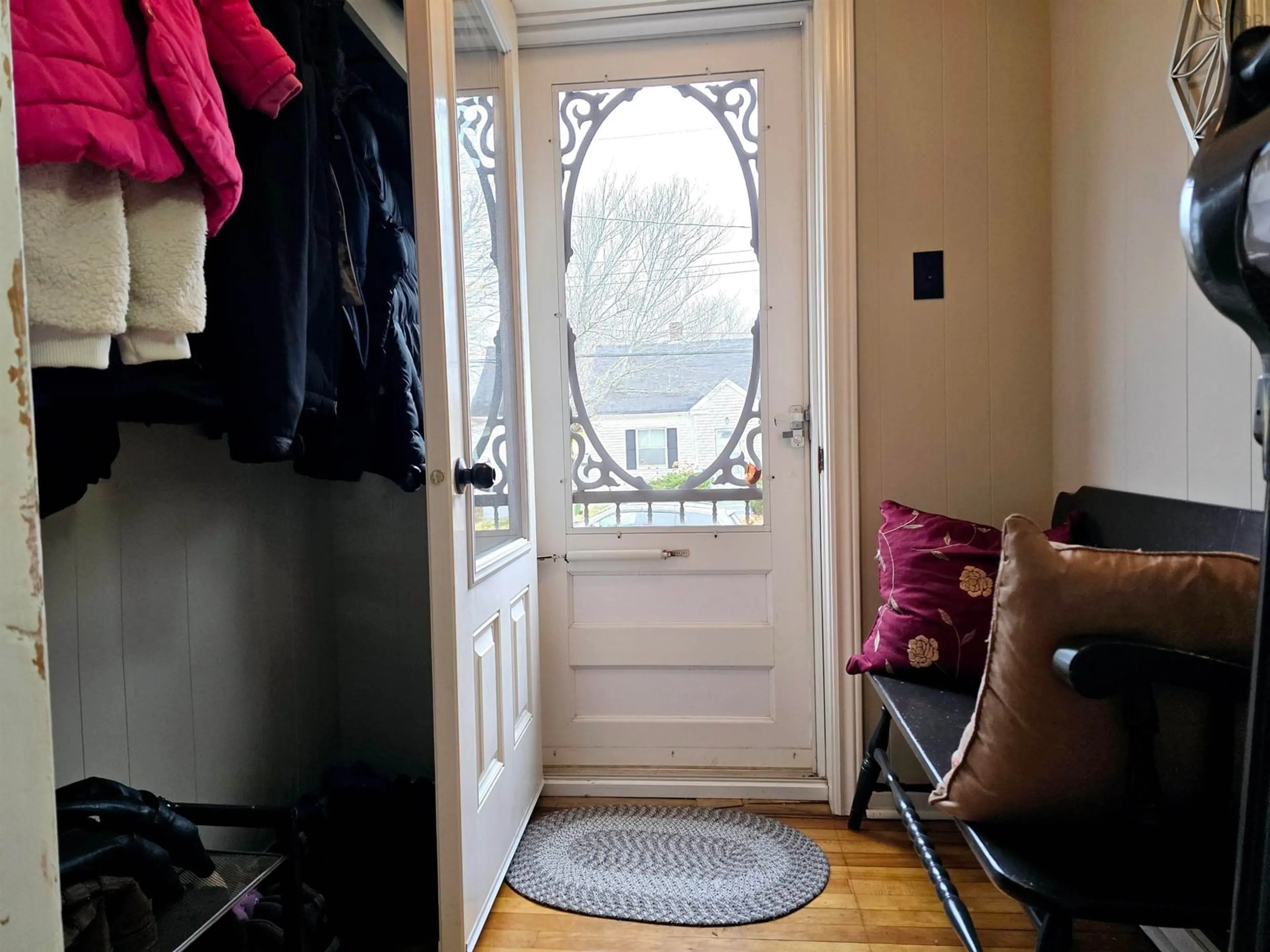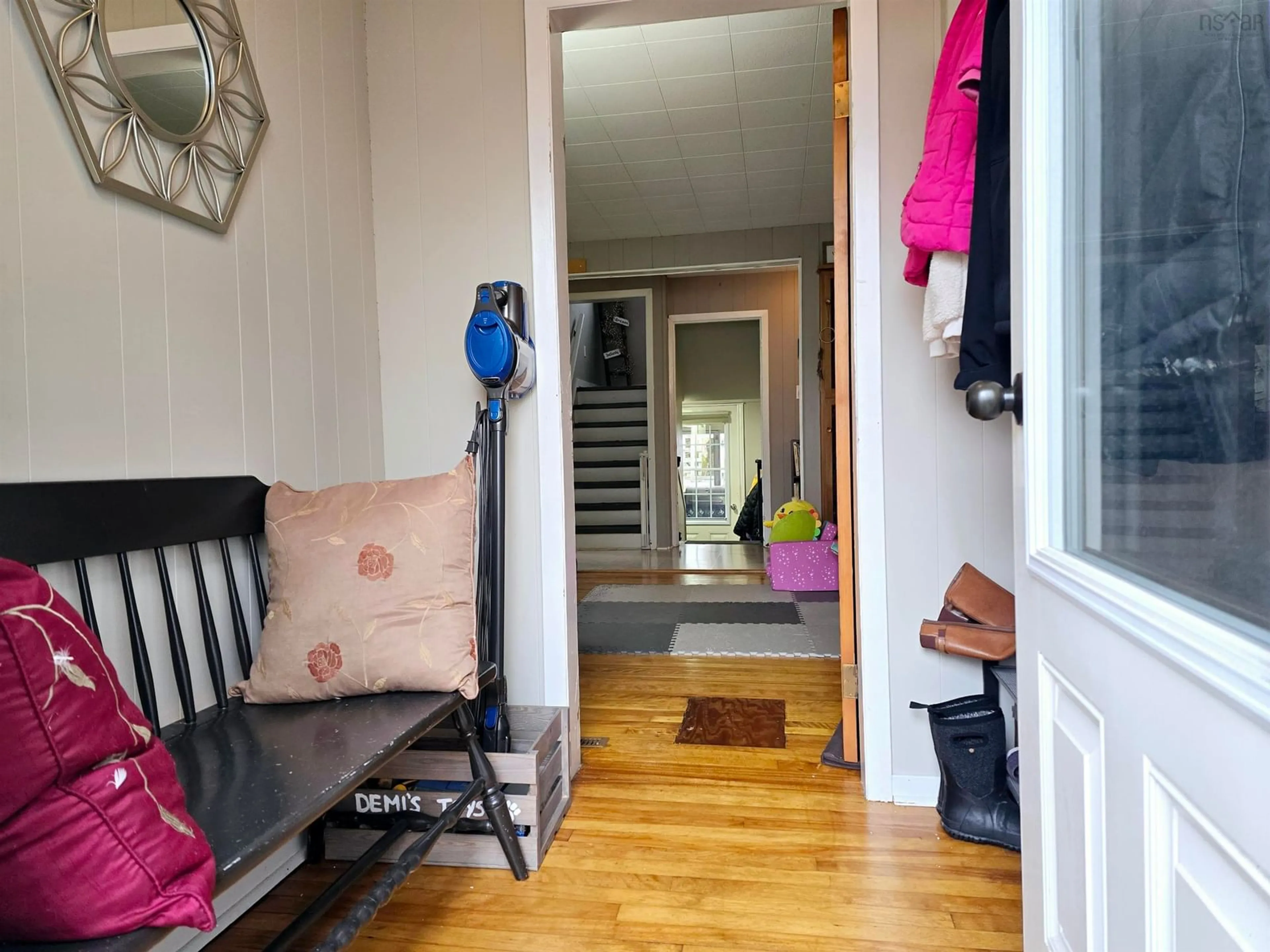37 Belmont Ave, Stellarton, Nova Scotia B0K 1S0
Contact us about this property
Highlights
Estimated ValueThis is the price Wahi expects this property to sell for.
The calculation is powered by our Instant Home Value Estimate, which uses current market and property price trends to estimate your home’s value with a 90% accuracy rate.Not available
Price/Sqft$146/sqft
Est. Mortgage$1,026/mo
Tax Amount ()-
Days On Market9 days
Description
Nestled in the welcoming, family-friendly community of Stellarton, this charming one-and-a-half-story home offers the perfect blend of comfort and functionality. Step into the spacious living room, perfect for gathering with loved ones, which flows seamlessly into a well-equipped kitchen and a separate dining room for memorable meals. The main level features two cozy bedrooms and a full bathroom, providing convenience and ease of access. Upstairs, you’ll discover two additional bedrooms, ideal for a growing family or home office needs. The partially finished basement offers a versatile recreation area, laundry facilities, and ample storage space. Outdoors, enjoy the privacy of a fenced-in yard, complete with a two-tier deck designed for entertaining friends and family, and a handy shed for your outdoor essentials. With a new heat pump ensuring year-round comfort and located in a community that families love, this property is ready to welcome you home. Don’t miss your chance to make it yours!
Property Details
Interior
Features
Main Floor Floor
Foyer
5.5 x 6Kitchen
9.5 x 12Living Room
11.7 x 18.9Dining Room
8 x 10.4Exterior
Features
Parking
Garage spaces -
Garage type -
Total parking spaces 1
Property History
 36
36


