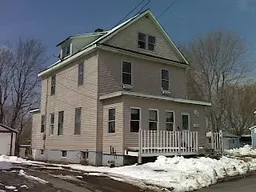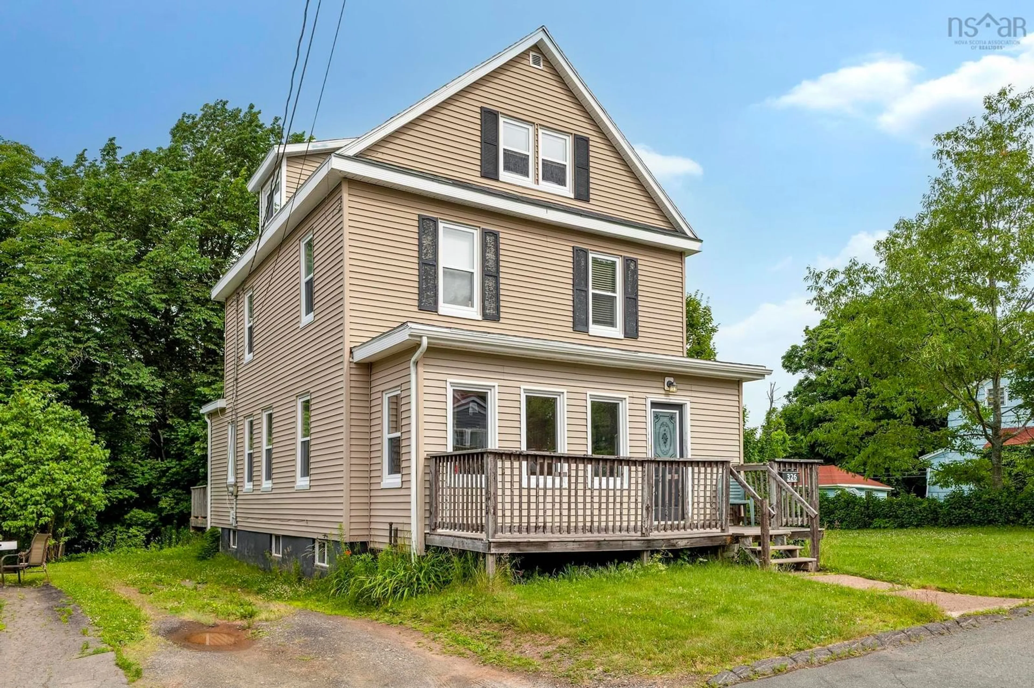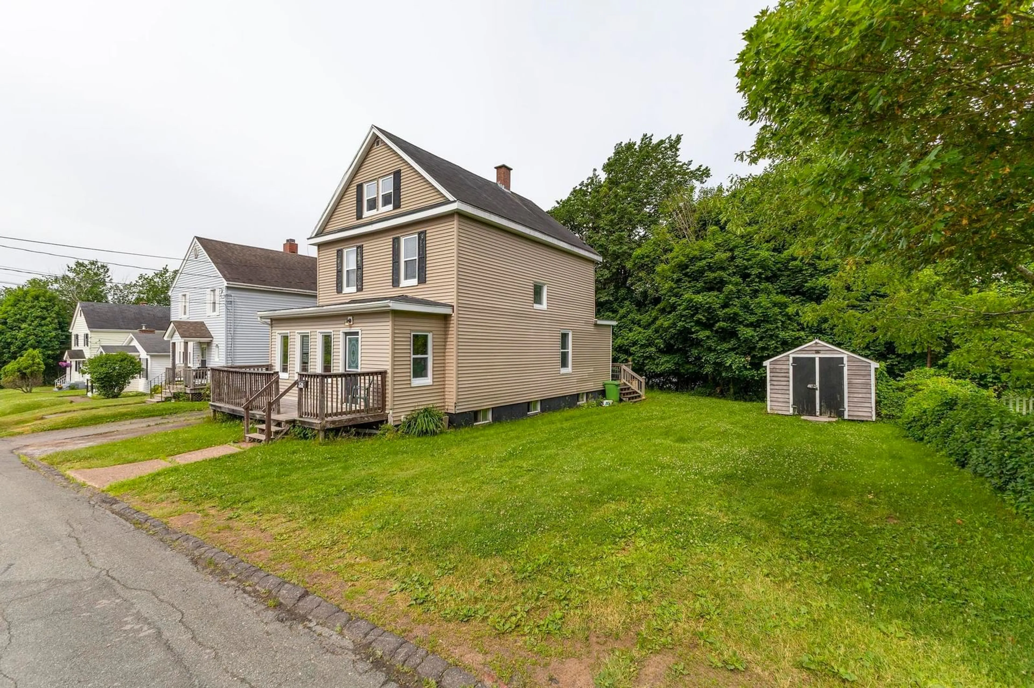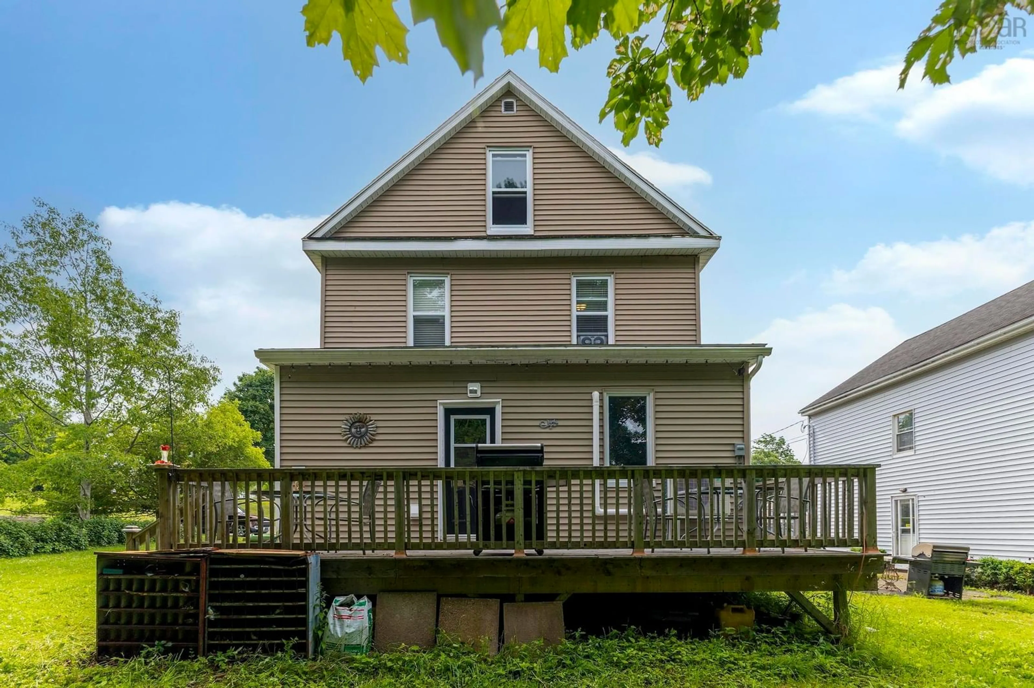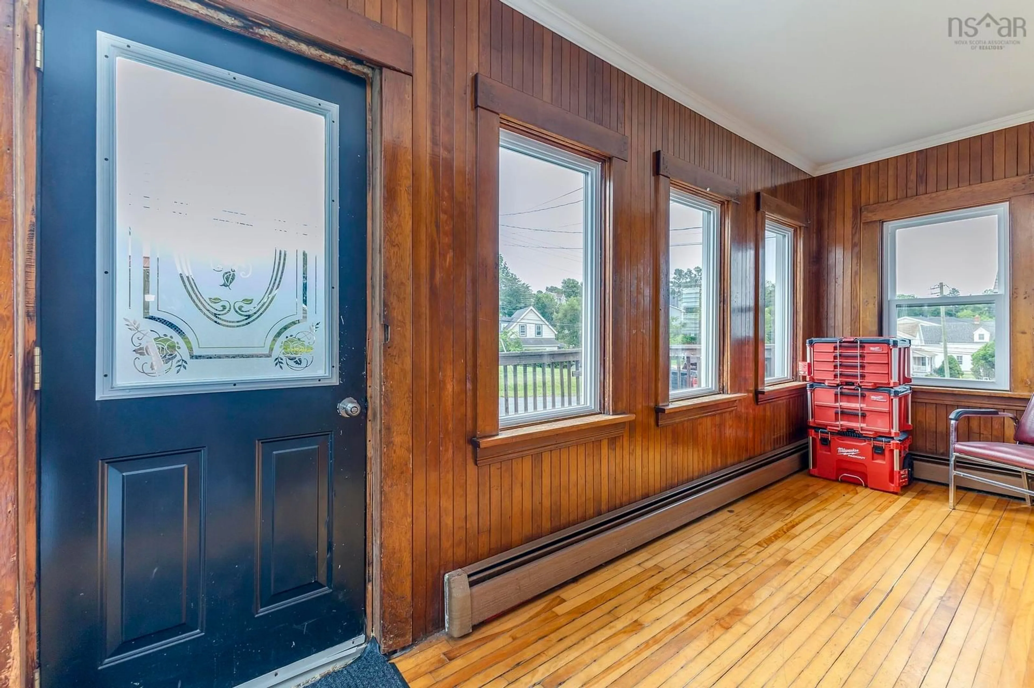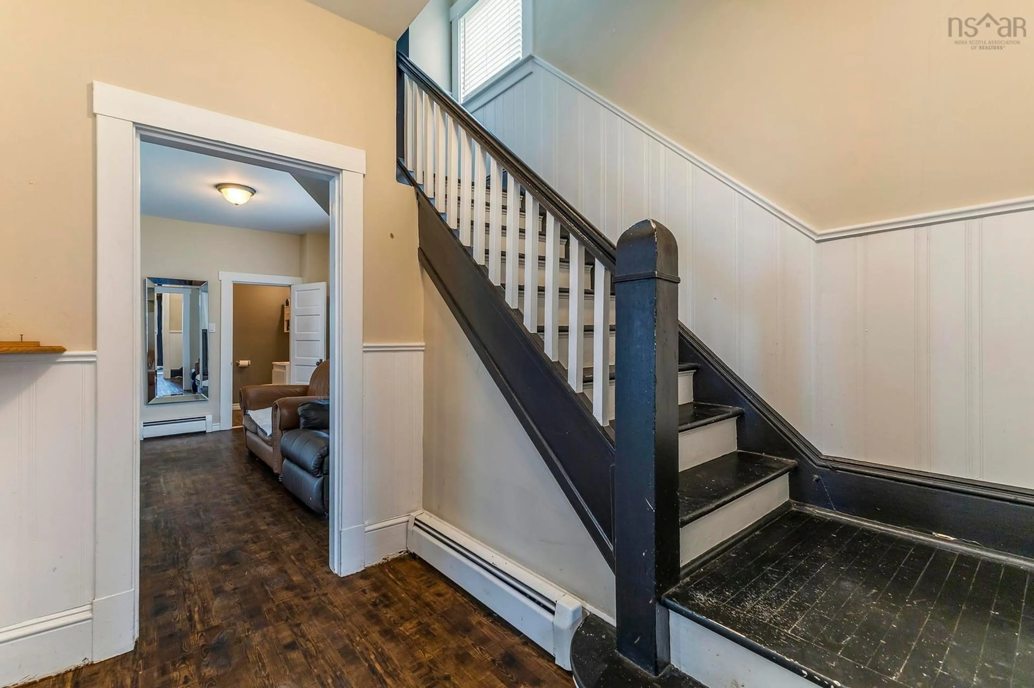326 Shelburne St, New Glasgow, Nova Scotia B2H 3K4
Contact us about this property
Highlights
Estimated valueThis is the price Wahi expects this property to sell for.
The calculation is powered by our Instant Home Value Estimate, which uses current market and property price trends to estimate your home’s value with a 90% accuracy rate.Not available
Price/Sqft$150/sqft
Monthly cost
Open Calculator
Description
This charming and solid 2.5-storey, 4-bedroom, 1.5-bath home is move-in ready and fully furnished, making it the perfect turn-key option for first-time buyers or growing families. Located within walking distance to schools, trails, and all the conveniences of downtown New Glasgow, this home offers the ideal blend of comfort, space, and convenience. The main floor features a spacious and functional layout with new laminate flooring (2019) and a warm, welcoming feel — ideal for everyday family life. Upstairs, you'll find four bedrooms, giving you flexibility for children, guests, home office space, or a cozy reading nook. Well-maintained with several key updates, including Heat pump installed (2024), half of the roof was replaced (2024), New oil tank (2024), Electrical panel upgrade (2018) and Windows replaced (2016). The basement has a poured concrete foundation (1984), offering great storage or potential for future development. Outside, there’s space to play, garden, or relax — ideal for active families. With all furnishings included, you can move right in without the stress or added expense of furnishing your new home. Whether you're looking to plant roots or take that first step into homeownership, this fully furnished family home in a desirable location is a rare opportunity not to be missed.
Property Details
Interior
Features
Main Floor Floor
Mud Room
19.5 x 5.7Foyer
5'4 x 7'7Living Room
11 x 13Eat In Kitchen
17'7 x 10'9Exterior
Features
Parking
Garage spaces -
Garage type -
Total parking spaces 1
Property History
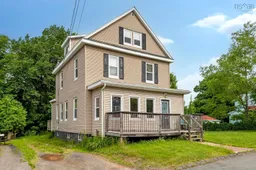 33
33