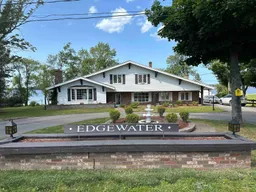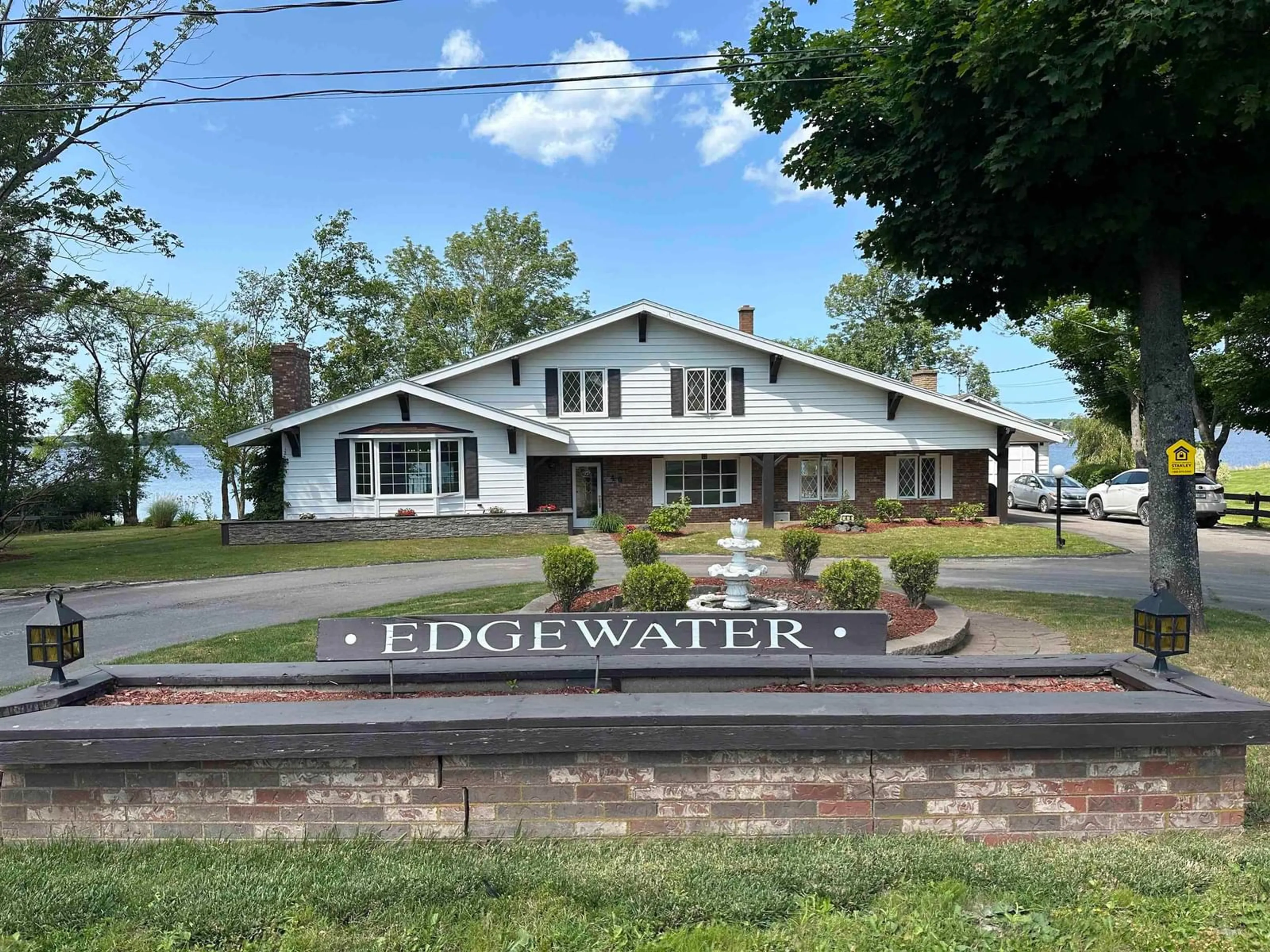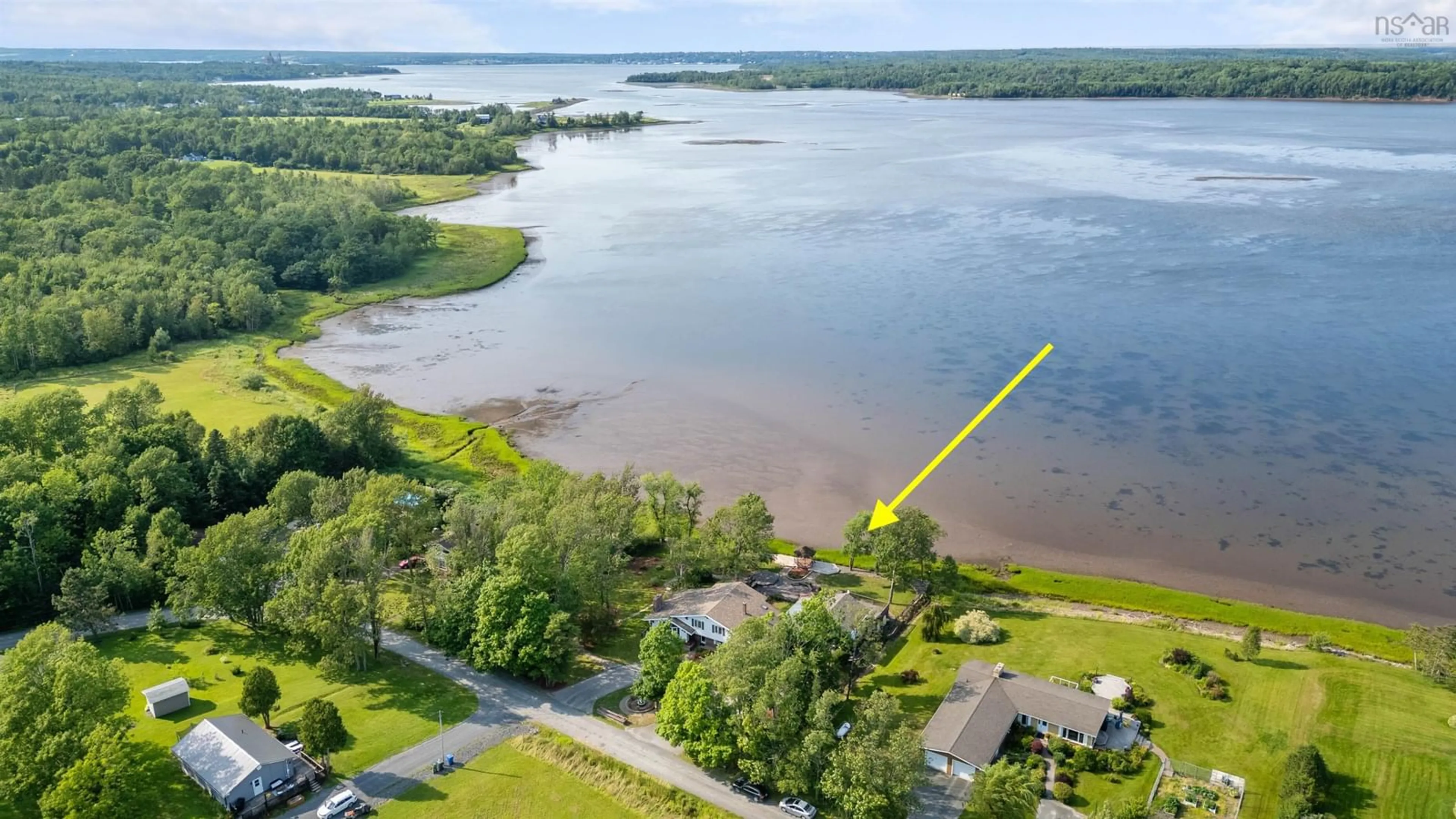48 Ash Lane, Abercrombie, Nova Scotia B0K 1H0
Contact us about this property
Highlights
Estimated ValueThis is the price Wahi expects this property to sell for.
The calculation is powered by our Instant Home Value Estimate, which uses current market and property price trends to estimate your home’s value with a 90% accuracy rate.$685,000*
Price/Sqft$193/sqft
Days On Market4 days
Est. Mortgage$3,328/mth
Tax Amount ()-
Description
WELCOME TO EDGEWATER! Tremendous Waterfront Property in Abercrombie - A Dream Home Awaits You! Nestled in beautiful Abercrombie, this property offers an unparalleled waterfront experience. Boasting 4 bedrooms along with two and a half baths plus a luxurious sauna with a shower, this home is a true oasis. Features a main floor bar area plus three cozy propane fireplaces throughout adding to the charm. Step into the solarium and immerse yourself in the beauty of the landscaped surroundings with paver stone patios, a gazebo and hot tub, all perfect for witnessing stunning sunrises and sunsets over the water. Imagine having your own dock to enjoy kayaking and canoeing right from your backyard. The curb side appeal is fantastic with a circular driveway. With ample living space for everyone to unwind and relax, including plenty of storage room, this property is designed for comfort and convenience. The well-thought-out floor plan allows for easy customization to make it even more exquisite and there are too many features to list! It truly must be seen. Bring your imagination and envision some cosmetic upgrades and make this gem your own elevating its beauty to new heights. Don't miss this incredible opportunity to own a piece of paradise with endless possibilities. Embrace the serenity, luxury, and potential of this fantastic waterfront property in Pictou County. Your dream home awaits!
Property Details
Interior
Features
Main Floor Floor
Kitchen
14'5 x 18Dining Room
12'10 x 14'10Living Room
20 x 15Bath 1
6'3 x 4'2Exterior
Features
Property History
 50
50

