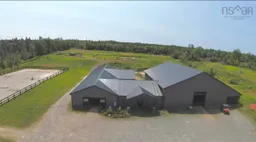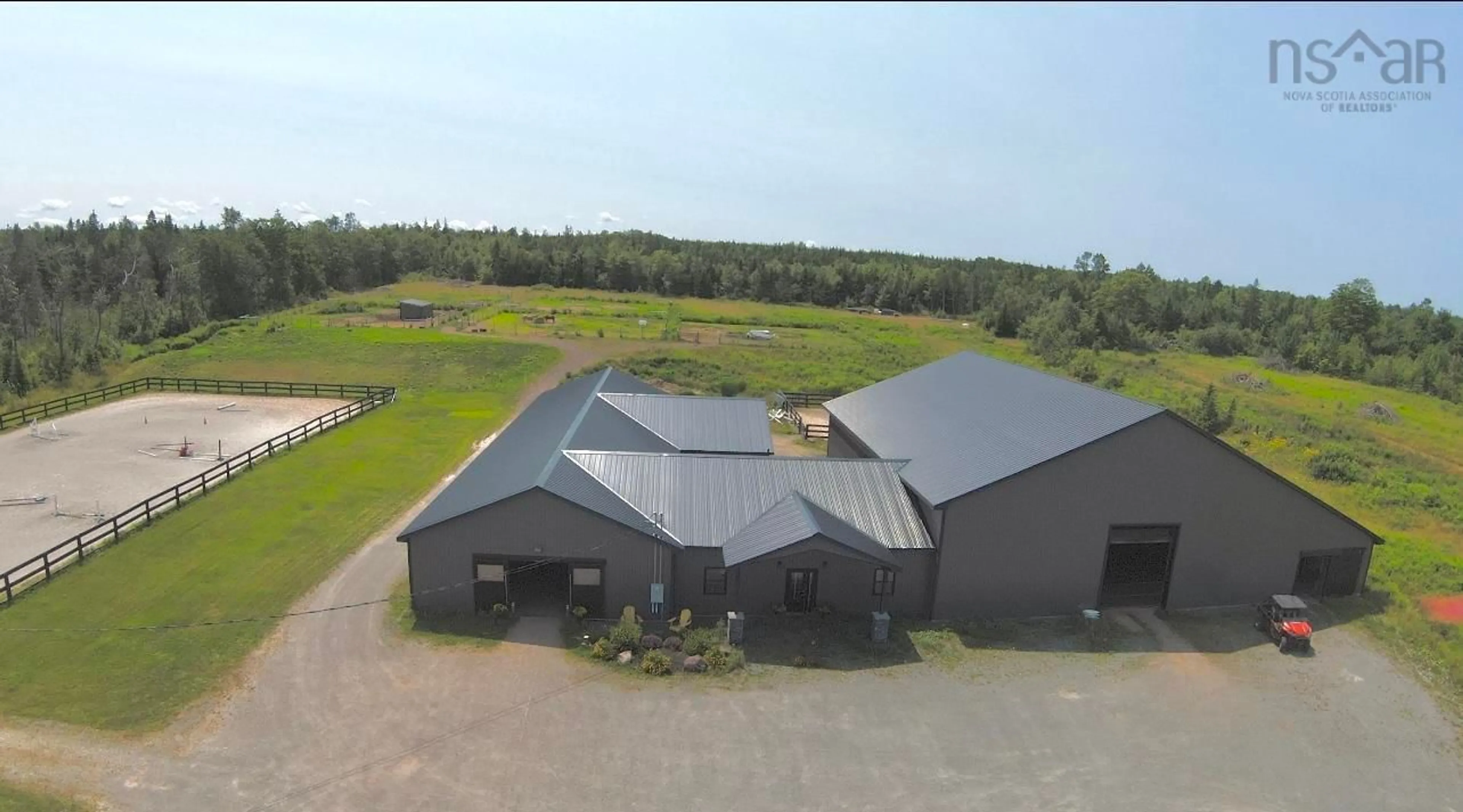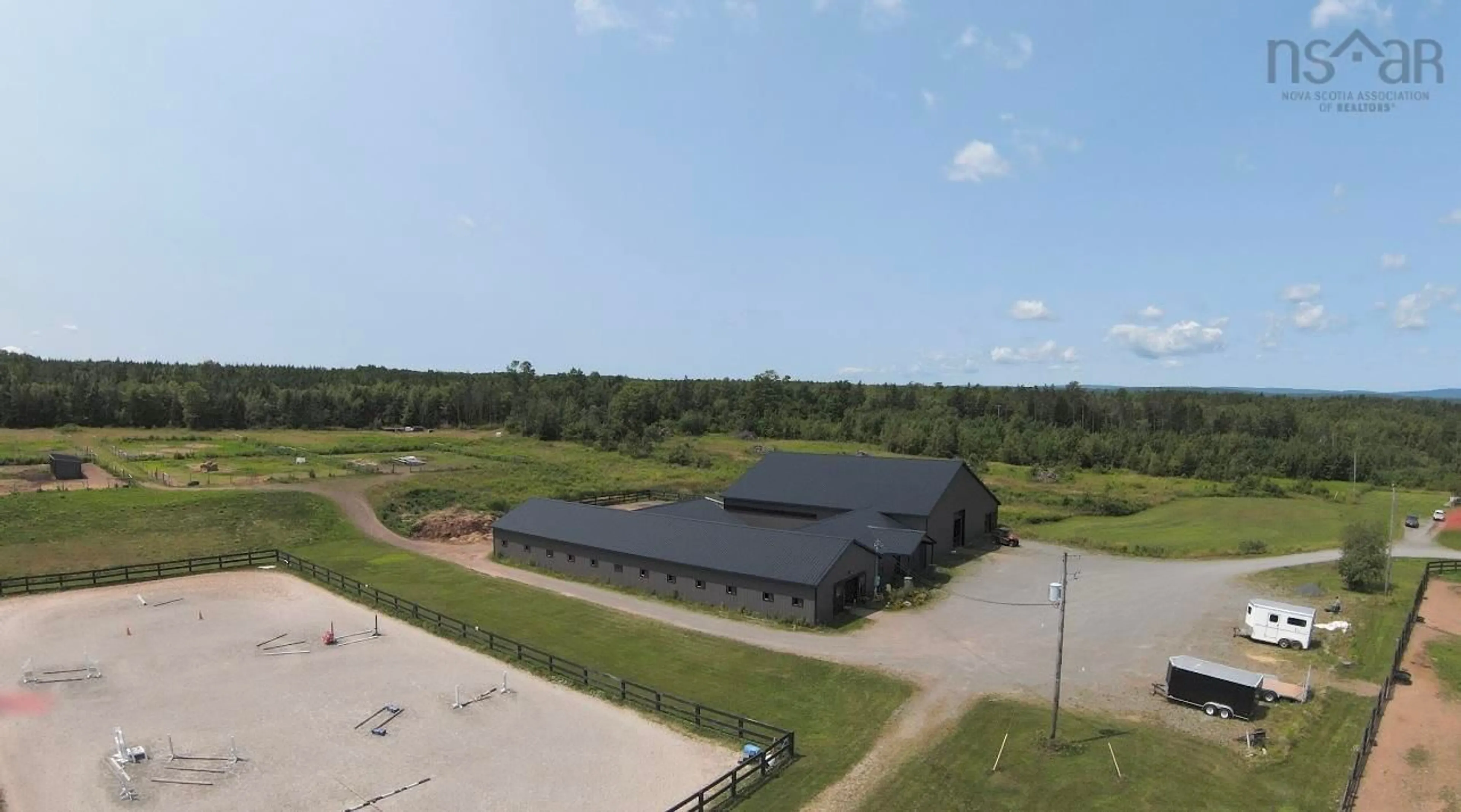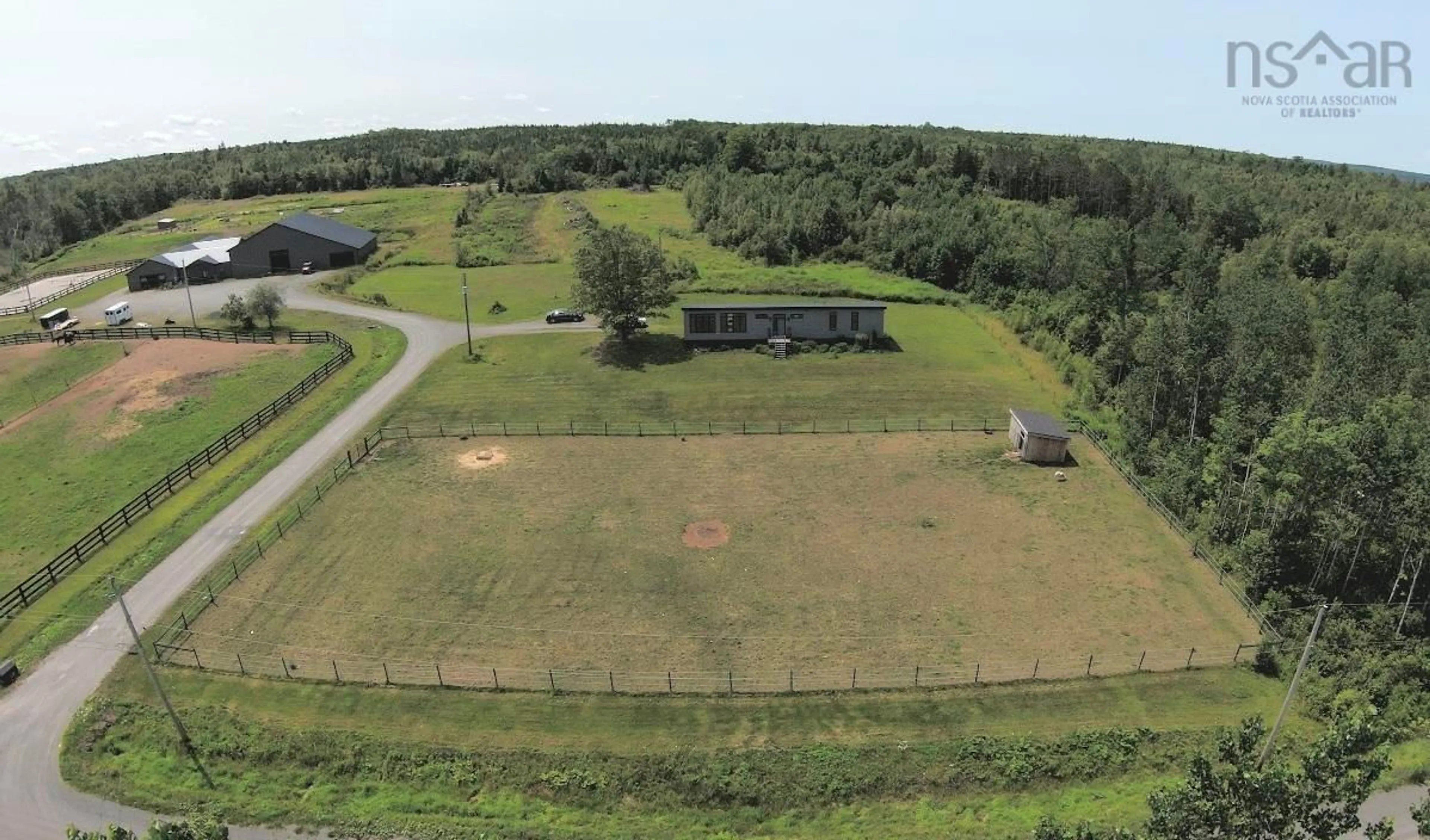323-325 Gray Rd, Foxbrook, Nova Scotia B0K 1C0
Contact us about this property
Highlights
Estimated ValueThis is the price Wahi expects this property to sell for.
The calculation is powered by our Instant Home Value Estimate, which uses current market and property price trends to estimate your home’s value with a 90% accuracy rate.$937,000*
Price/Sqft$982/sqft
Days On Market19 Hours
Est. Mortgage$5,132/mth
Tax Amount ()-
Description
Welcome to our state-of-the-art equine farm, a premier facility established just 7 years ago. This meticulously designed farm features an insulated, 26-stall barn with spacious 12’ main aisles, interlocking rubber footing, and rubber stall mats for optimal comfort and safety. The barn also include 2 foaling stalls, a wash stall, tack room, 7 stall quarantine area, feed room and 60x80 indoor arena. At the front of the barn, you will find a residential area complete with a kitchen, 2pc bath, and living space with bedroom and office room. The indoor arena also offers a heated viewing lounge and kitchen, Perfect for year-round training and events. The expansive grounds feature 9 paddocks, a 120x200 outdoor ring with professionally installed footing, and 2 fields, all spread across 130 acres, offering ample space for horses to roam and graze. This property presents a fantastic opportunity for future expansion, making it an ideal choice for equestrian professionals and enthusiasts alike. Additionally, the property includes a 6-year old custom built on site 16x76 home, featuring a spacious eat-in kitchen, a bright living room, a primary bedroom with a walk-in closet and a 3-piece ensuite, a second bath, and a convenient laundry and mud room. This one level home offers a comfortable and modern living space, perfect for staff or guests. Barn measurements: 125x36 (Main stalls) + 20x36 (Hay Room) + 17x80 (Quarantine area) + 64x80 (Indoor arena) + 49x36 (Front main hall & living quarters). Barn offers 2x200amp panels. Property also offers 2 septic systems, one for the barn and home and 1 drilled well for the property with no shortage of water.
Property Details
Interior
Features
Main Floor Floor
Living Room
15 x 16Eat In Kitchen
10 x 15Laundry/Bath
6 x 8.5Bedroom
8 x 9.5Exterior
Features
Property History
 50
50


