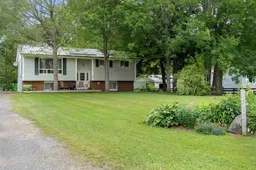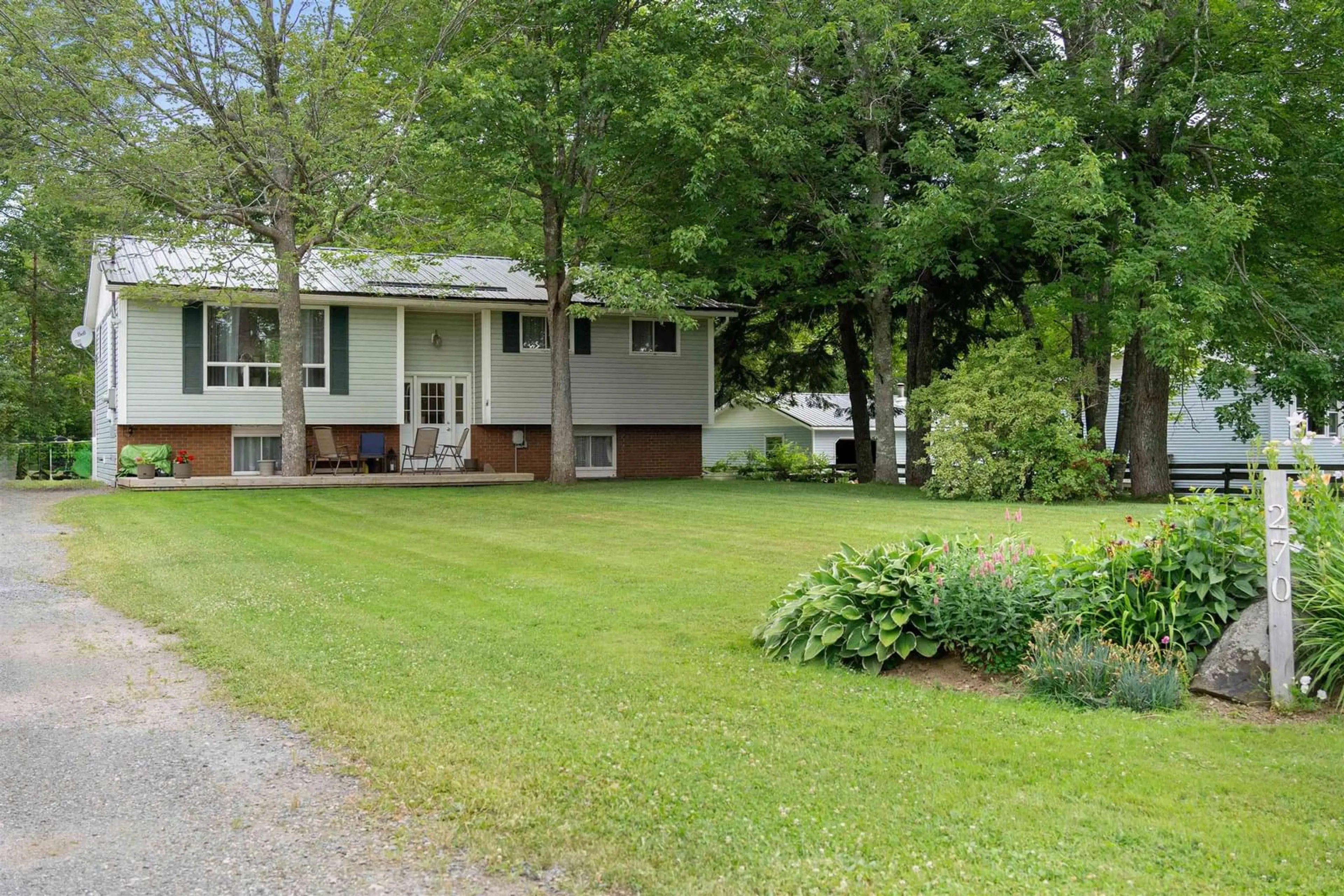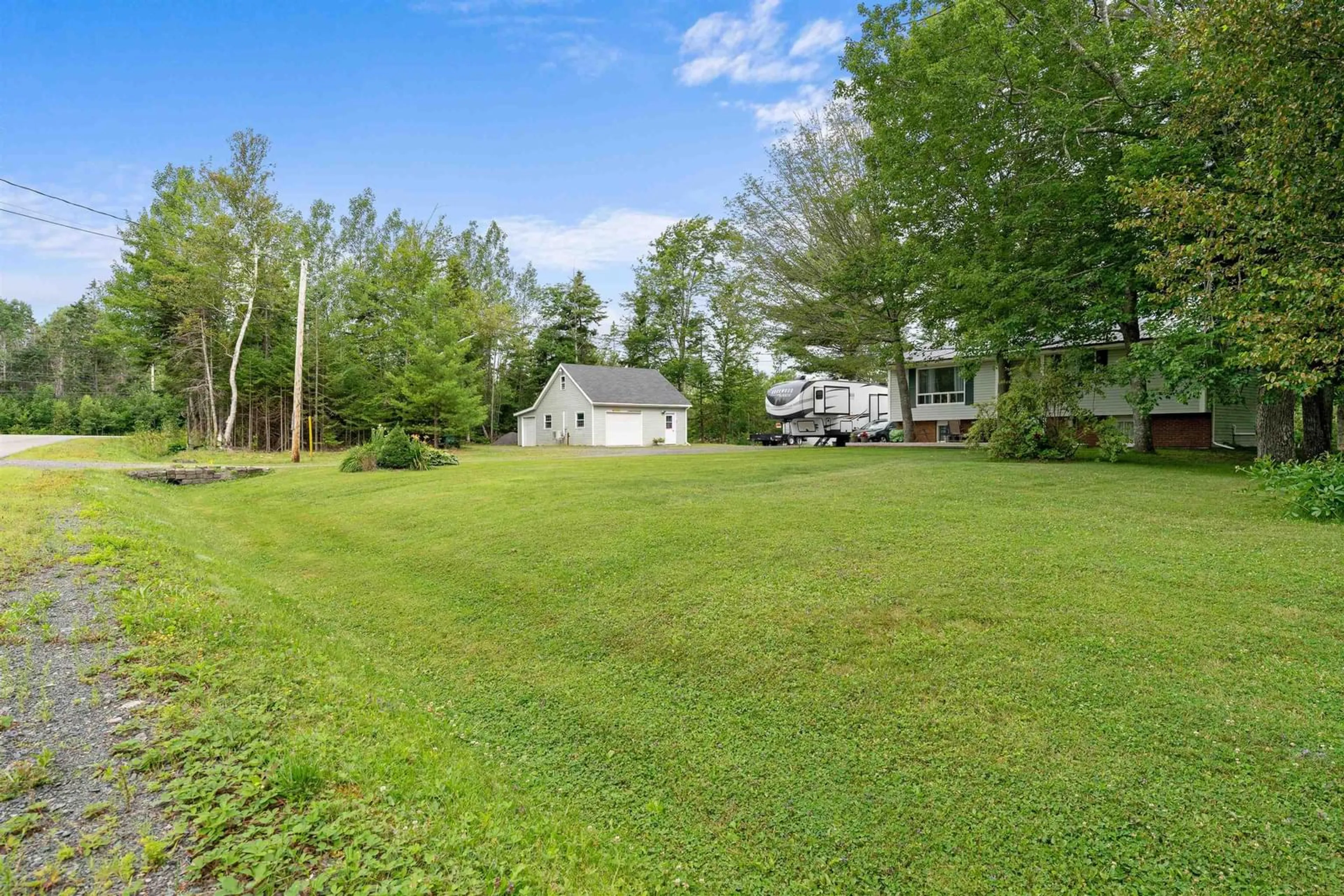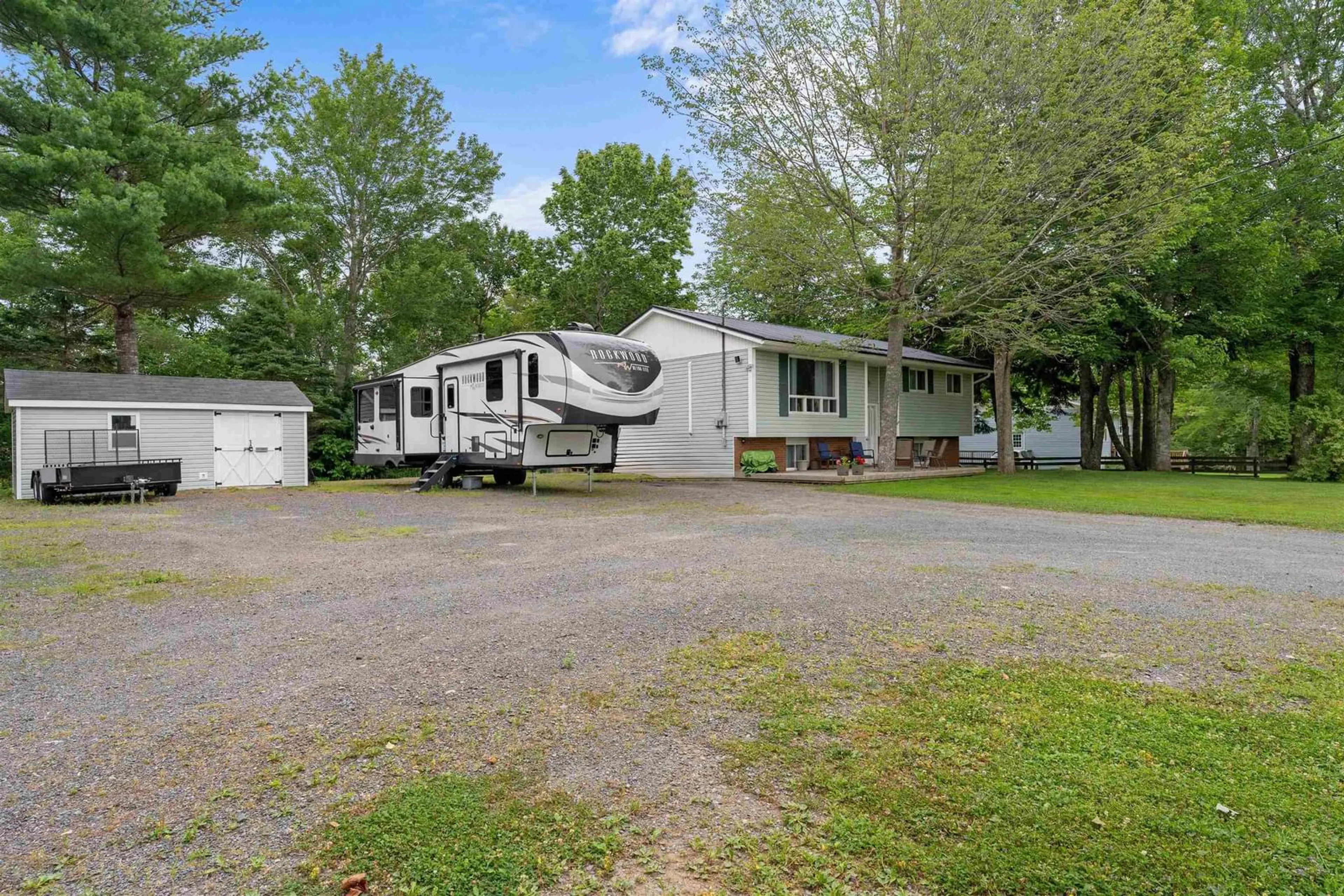270 Glen Forest Dr, Durham, Nova Scotia B0K 1H0
Contact us about this property
Highlights
Estimated ValueThis is the price Wahi expects this property to sell for.
The calculation is powered by our Instant Home Value Estimate, which uses current market and property price trends to estimate your home’s value with a 90% accuracy rate.$383,000*
Price/Sqft$191/sqft
Days On Market74 days
Est. Mortgage$1,716/mth
Tax Amount ()-
Description
Welcome to your new FAMILY HOME! This well-maintained 3-4 bedroom, 2 bath split entry boasting updates including almost all newer flooring throughout, mostly vinyl plank for easy maintenance. Wired for a generator and equipped with 2 newer heat pumps, this home is ready for whatever weather comes your way.! 2 large bedrooms on the main floor (which used to be 3 and can easily be changed back) plus a huge bedroom on the lower level, so there's plenty of space for everyone! The large windows in the lower level let in plenty of natural light, making it feel like it's all above grade. But the features don't stop there! The 24x24 garage with an upstairs space is insulated, wired, and heated complete with a newer heat pump, perfect for storage, a workshop along with a studio area upstairs! Plus, there's a lean-to added to it with a large roll-up door on the back. And if that's not enough, there are two other large sheds on the property. And speaking of property, this home includes 2 parcels of land equaling over an acre, giving you plenty of space to enjoy the quiet and sought-after cul-de-sac in Durham. The huge backyard is perfect for gardening as there used to be vegetables growing there but it also would be great for a pool or other outside activities. There is a LOT of VALUE here! Don't miss out! Schedule a showing today and make this your new HOME SWEET HOME!
Property Details
Interior
Features
Main Floor Floor
Eat In Kitchen
17 x 11.5Living Room
13 x 17Bath 1
Primary Bedroom
18.5 x 11.5Exterior
Features
Property History
 49
49


