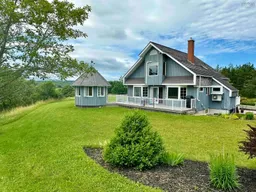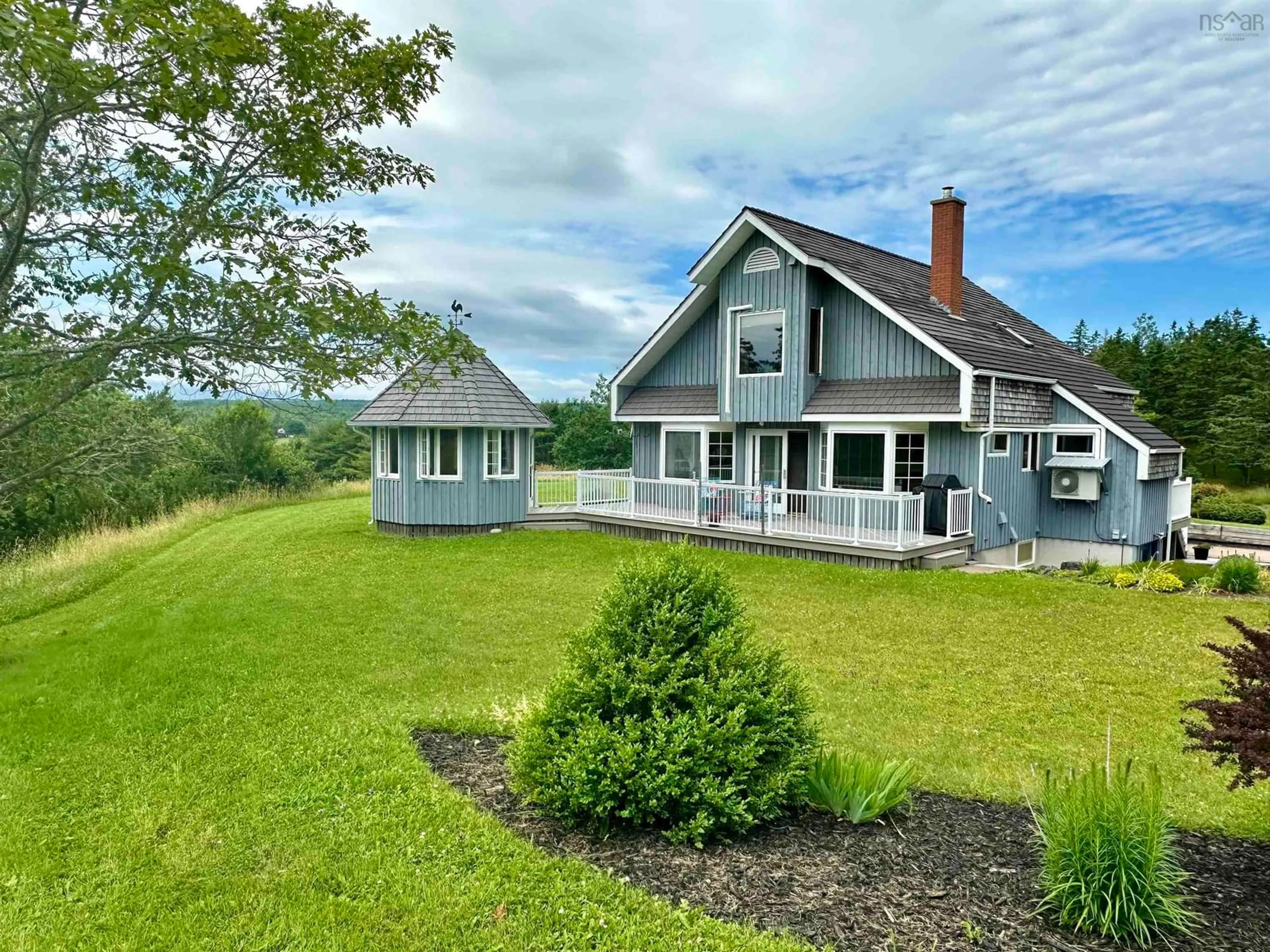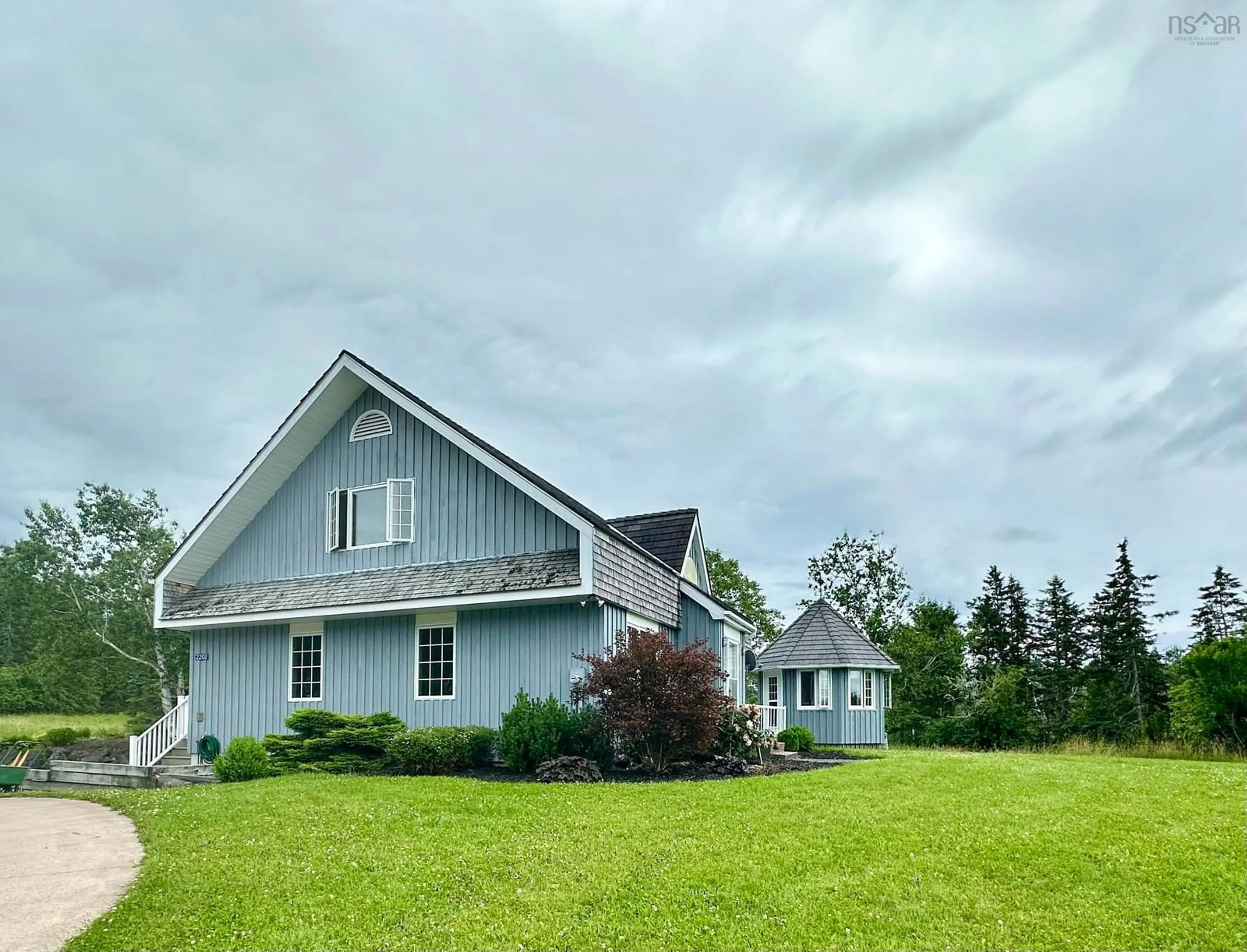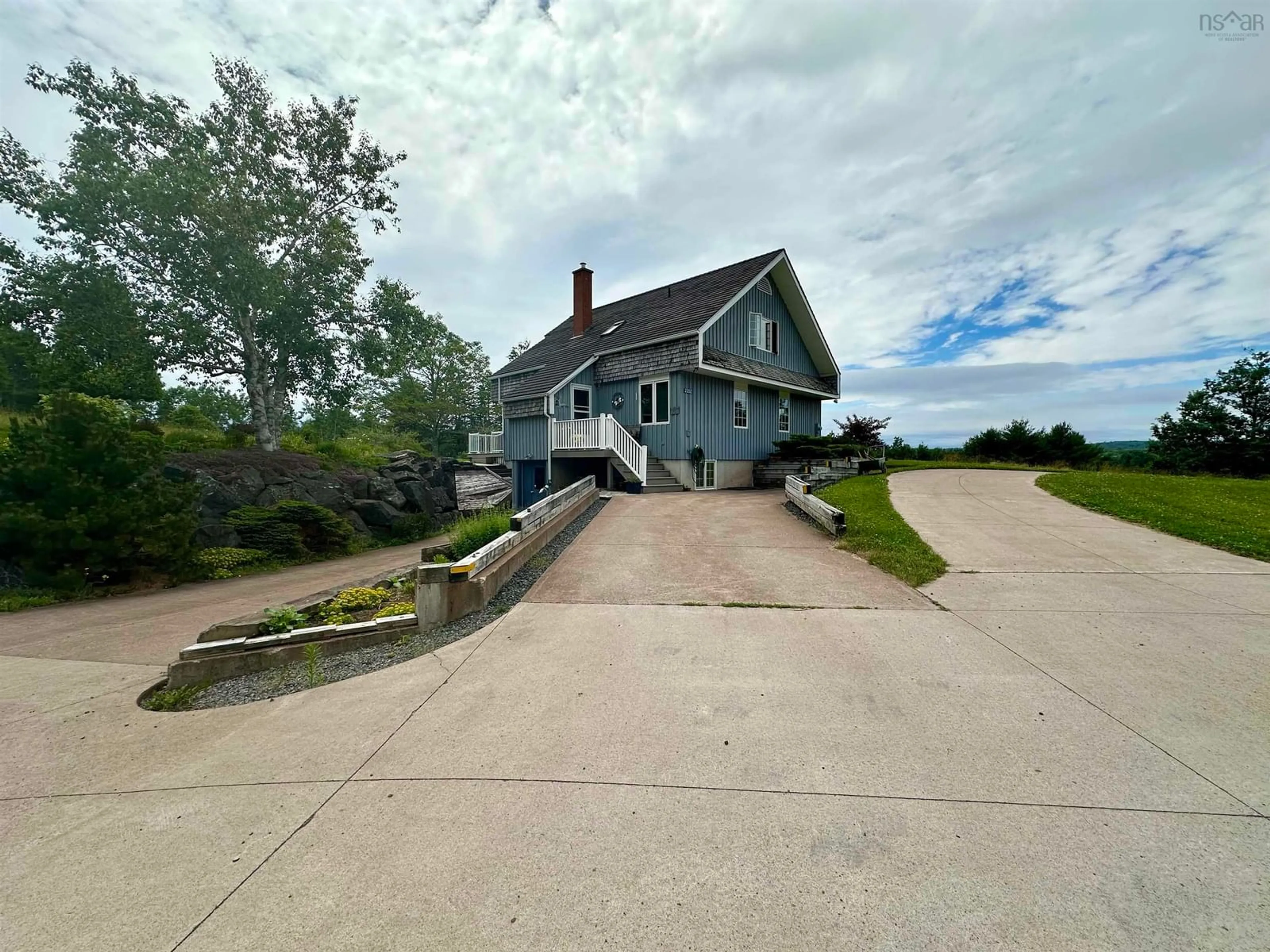2202 Elgin Rd, Hopewell, Nova Scotia B0K 1C0
Contact us about this property
Highlights
Estimated ValueThis is the price Wahi expects this property to sell for.
The calculation is powered by our Instant Home Value Estimate, which uses current market and property price trends to estimate your home’s value with a 90% accuracy rate.$531,000*
Price/Sqft$374/sqft
Days On Market28 days
Est. Mortgage$2,791/mth
Tax Amount ()-
Description
Welcome to your dream property, a sprawling 100-acre estate adorned with meticulously manicured landscaping and stunning garden beds. This unique offering includes a custom-built home and versatile outbuildings, ideal for all your dream uses. This custom built house was built with pride and it shows. A cozy place to rest at the end of a long hard day, sit under the custom wood ceiling, looking out your bay windows at your well manicured lawn. Maybe gather your family around the dining table in the great room or sit and have a cocktail in the seating area. Enjoy the composite decking, perfect for outdoor gatherings and relaxation. The home is equipped with a generator panel for peace of mind and two cozy wood stoves., A large heated, wired gazebo with durable composite shingles and vinyl windows makes for the perfect place to chat with friends or enjoy a good book. The 1st of THREE OUT BUILDINGS, a two-story, wired garage (2x(25.5x30) + 13x20) features a steel roof, vinyl windows, and concrete floors on both levels. This space can easily accommodate multiple vehicles or serve as a business hub. The older home on the property, now a functional workshop, boasts a steel roof, wiring, and a 28x18 concrete floor. It offers ample car storage or business space with an upper level for additional storage. This structure is also adaptable for housing horses. A third outbuilding (16x38ft) with a steel roof and large concrete pad was previously used as a drying room with door-fitted screens, offering yet another versatile space. With numerous workshops and outbuildings, the potential uses for this property are limitless. Imagine transforming it into a picturesque wedding venue, a serene campground, or a self-sufficient homestead. You have to see this property to truly take it ALL in!
Property Details
Interior
Features
Main Floor Floor
Foyer
6 x 8Eat In Kitchen
15 x 17Living Room
11 x 172.5Great Room
11 x 30Exterior
Features
Parking
Garage spaces 3
Garage type -
Other parking spaces 0
Total parking spaces 3
Property History
 48
48


